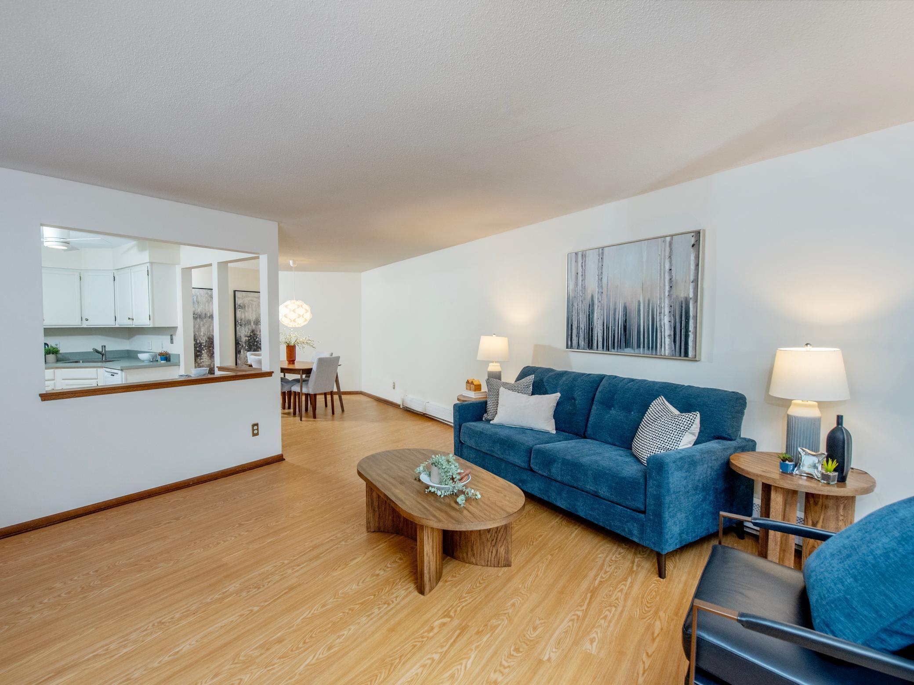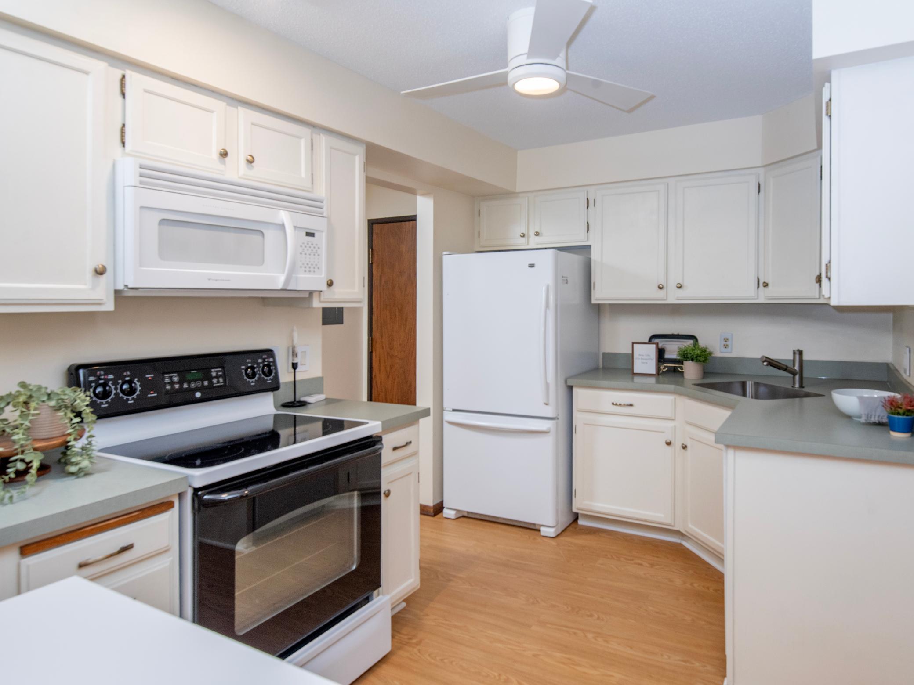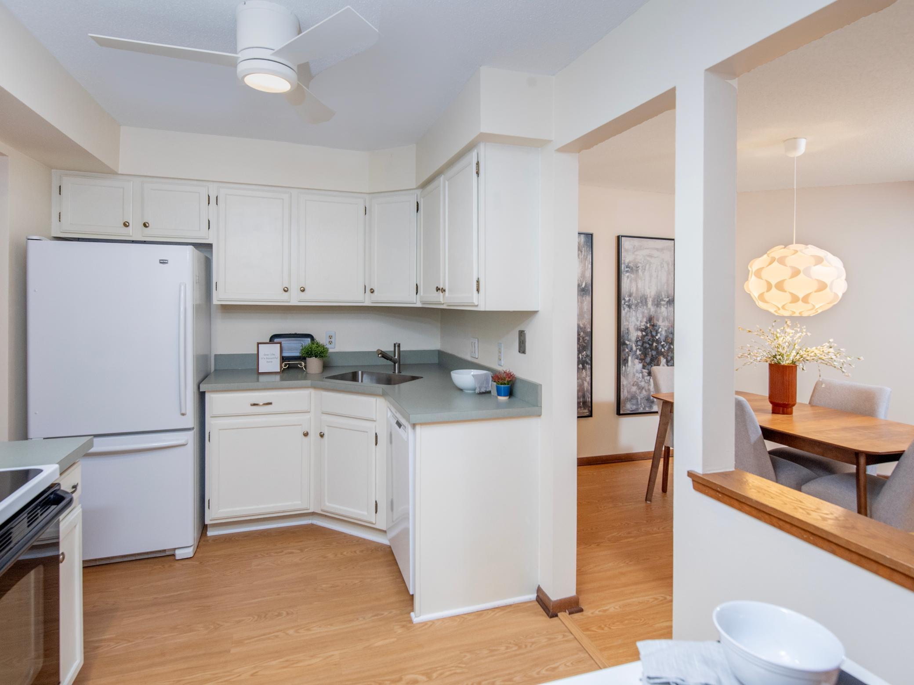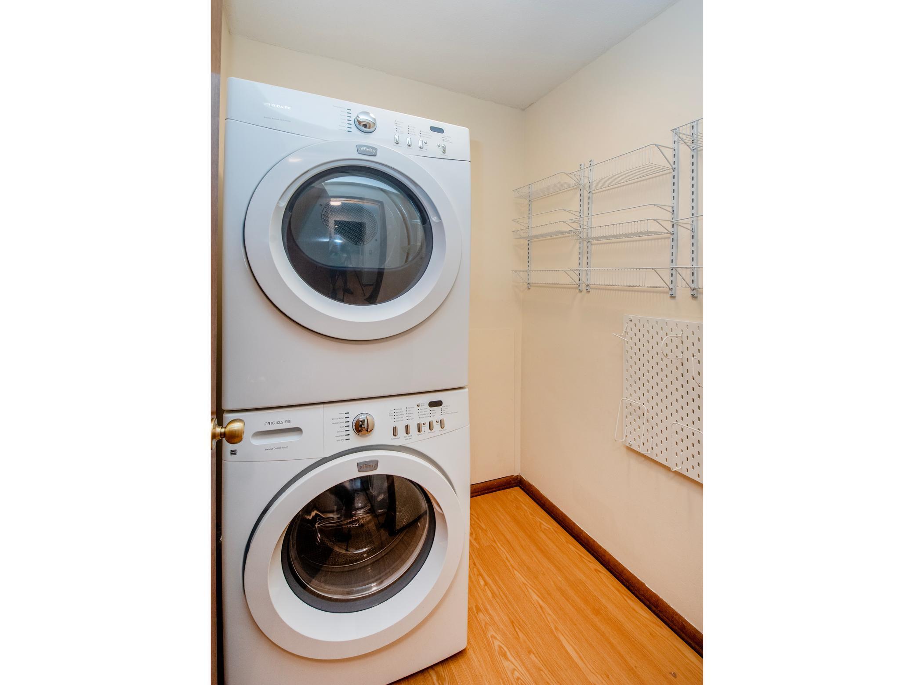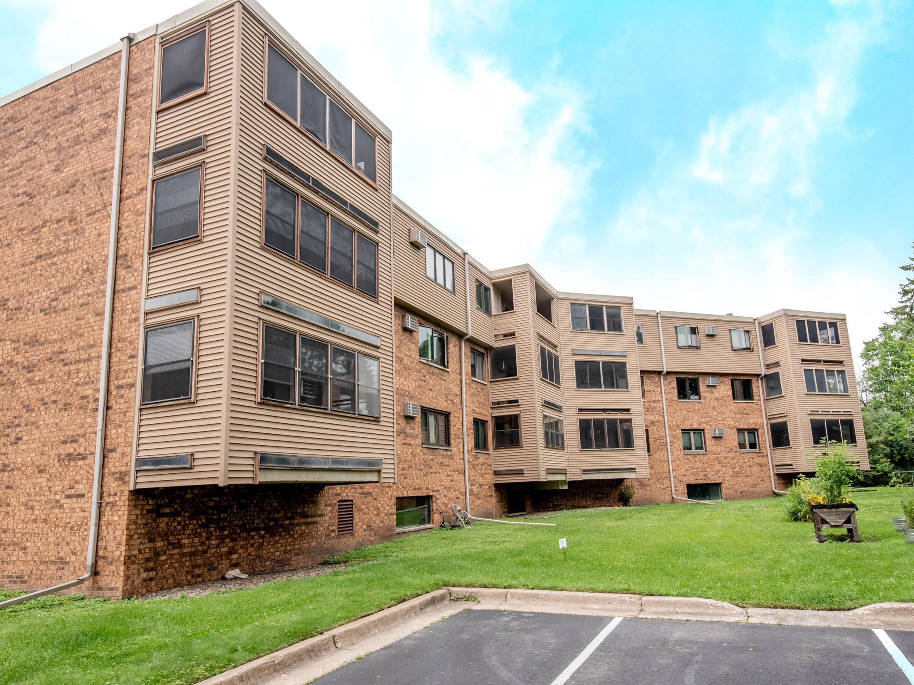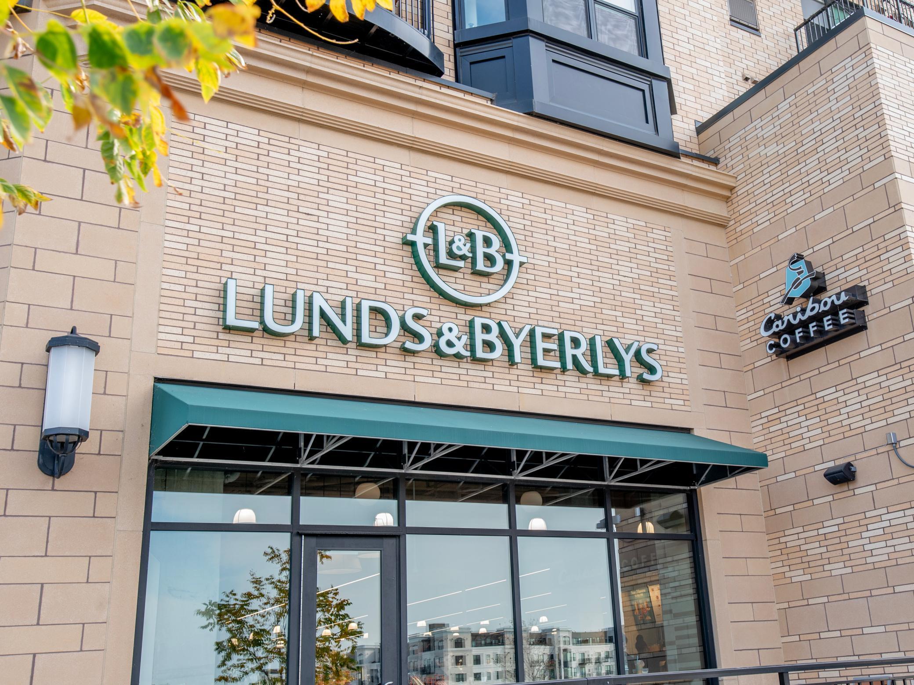1034 CLEVELAND AVENUE
1034 Cleveland Avenue, Saint Paul, 55116, MN
-
Price: $169,900
-
Status type: For Sale
-
City: Saint Paul
-
Neighborhood: Highland
Bedrooms: 1
Property Size :1021
-
Listing Agent: NST16442,NST59382
-
Property type : Low Rise
-
Zip code: 55116
-
Street: 1034 Cleveland Avenue
-
Street: 1034 Cleveland Avenue
Bathrooms: 1
Year: 1982
Listing Brokerage: Edina Realty, Inc.
DETAILS
Wonderful and spacious 1bd/1ba Highland Park condo in highly sought after location! Just blocks to the Mississippi River and new Highland Bridge development! This unit features in unit laundry, heated under-ground parking and nice storage! Large living room walks out to 3 season porch, open kitchen and formal dining room. Spacious Primary with walk-in closet. Full bath and nice storage complete this unit. Located in the back of the building with views of green space and gardens. Close to the river, Highland theatre and Lund's!
INTERIOR
Bedrooms: 1
Fin ft² / Living Area: 1021 ft²
Below Ground Living: N/A
Bathrooms: 1
Above Ground Living: 1021ft²
-
Basement Details: None,
Appliances Included:
-
EXTERIOR
Air Conditioning: Wall Unit(s)
Garage Spaces: 1
Construction Materials: N/A
Foundation Size: 1021ft²
Unit Amenities:
-
Heating System:
-
- Hot Water
ROOMS
| Main | Size | ft² |
|---|---|---|
| Living Room | 18x16 | 324 ft² |
| Dining Room | 12x11 | 144 ft² |
| Kitchen | 12x8 | 144 ft² |
| Bedroom 1 | 14x13 | 196 ft² |
| Walk In Closet | 6x5 | 36 ft² |
| Porch | 14x6 | 196 ft² |
| Laundry | 6x5 | 36 ft² |
| Sun Room | 14x6 | 196 ft² |
LOT
Acres: N/A
Lot Size Dim.: common
Longitude: 44.9104
Latitude: -93.1869
Zoning: Residential-Single Family
FINANCIAL & TAXES
Tax year: 2024
Tax annual amount: $2,282
MISCELLANEOUS
Fuel System: N/A
Sewer System: City Sewer/Connected
Water System: City Water/Connected
ADITIONAL INFORMATION
MLS#: NST7662351
Listing Brokerage: Edina Realty, Inc.

ID: 3440891
Published: October 10, 2024
Last Update: October 10, 2024
Views: 36






