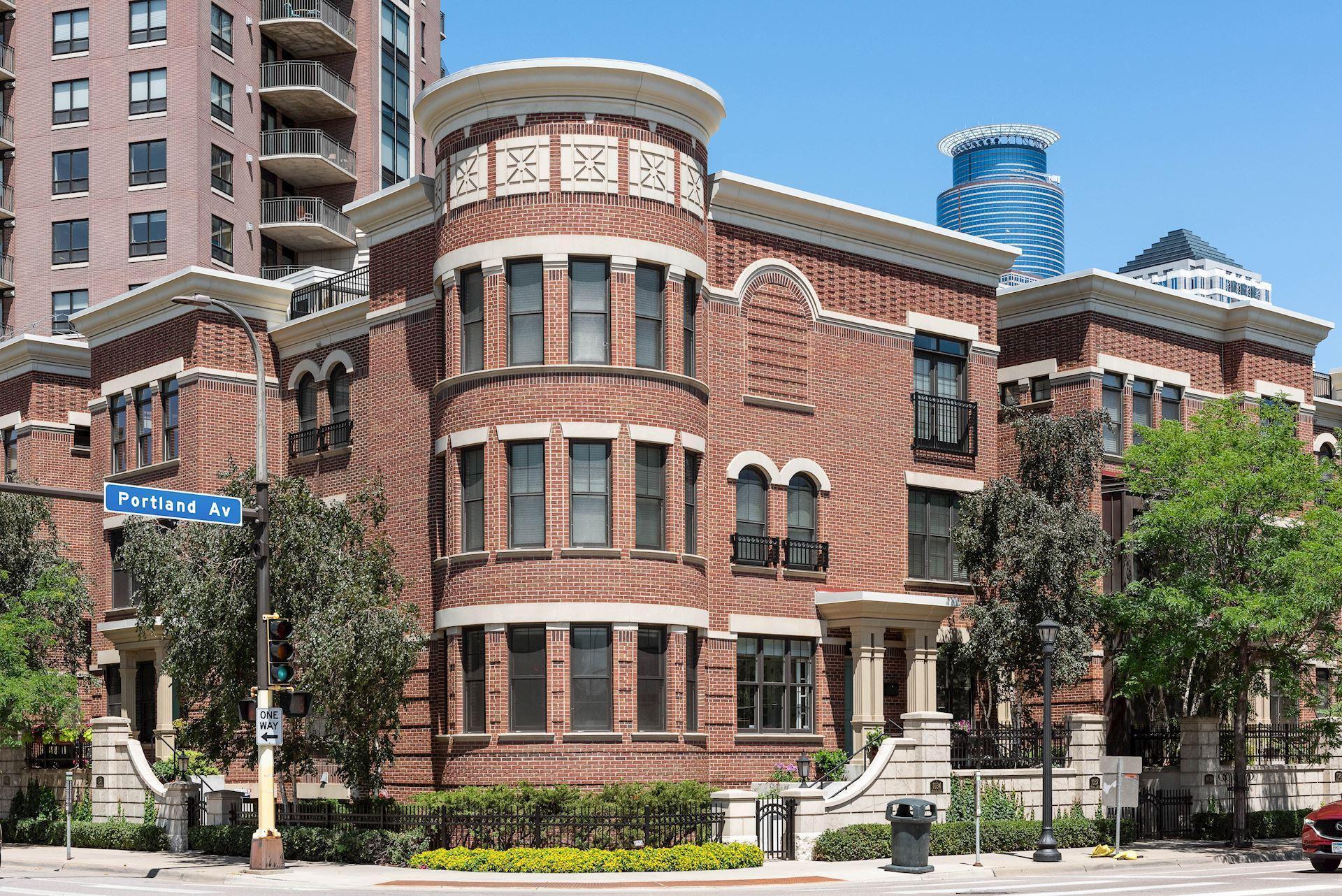1034 PORTLAND AVENUE
1034 Portland Avenue, Minneapolis, 55404, MN
-
Price: $580,000
-
Status type: For Sale
-
City: Minneapolis
-
Neighborhood: Elliot Park
Bedrooms: 3
Property Size :2400
-
Listing Agent: NST16633,NST38696
-
Property type : Townhouse Side x Side
-
Zip code: 55404
-
Street: 1034 Portland Avenue
-
Street: 1034 Portland Avenue
Bathrooms: 3
Year: 2003
Listing Brokerage: Coldwell Banker Burnet
FEATURES
- Range
- Refrigerator
- Microwave
- Exhaust Fan
- Dishwasher
DETAILS
Owners relo due to work. Luxury city living w/o sacrificing space! "Contemporary-Modern Brownstone" style TH w/9' ceilings. Enjoy convenient living, snow removal, secure package intake, access to freeways, light rail, waterfront, sports arenas, etc. Friendly neighborhood w/private street side entrance. Perfect for dog owners too! Heated secure garage parking at your back door (stalls 196 & 191). Ideal main floor MBR w/panoramic view to morning sun. Upgrades throughout w/remodel of kitchen, master bath + added half bath. Enjoy morning breakfast, unwind with a libation or grill-out on the front patio. Natural lighting throughout the main level and cozy fireplace for winter nights. Escape down to the lower level for tranquility with 2 large BRs, 3/4 bath, spacious family room, stairway storage and bonus utility room. Resort-style amenities incl. courtyard, pool, steam room, fitness, massage room, party room, carwash bay, pet relief, 24 hour concierge, etc! Home is immaculately cared for.
INTERIOR
Bedrooms: 3
Fin ft² / Living Area: 2400 ft²
Below Ground Living: 1050ft²
Bathrooms: 3
Above Ground Living: 1350ft²
-
Basement Details: Full, Finished, Daylight/Lookout Windows, Egress Window(s),
Appliances Included:
-
- Range
- Refrigerator
- Microwave
- Exhaust Fan
- Dishwasher
EXTERIOR
Air Conditioning: Central Air,Window Unit(s)
Garage Spaces: 2
Construction Materials: N/A
Foundation Size: 1350ft²
Unit Amenities:
-
- Patio
- Natural Woodwork
- Ceiling Fan(s)
- Walk-In Closet
- Vaulted Ceiling(s)
- Local Area Network
- Washer/Dryer Hookup
- Tile Floors
Heating System:
-
- Forced Air
ROOMS
| Main | Size | ft² |
|---|---|---|
| Living Room | 20 X 13 | 400 ft² |
| Dining Room | 13 X 10 | 169 ft² |
| Kitchen | 13 X 11 | 169 ft² |
| Bedroom 1 | 15 X 15 | 225 ft² |
| Lower | Size | ft² |
|---|---|---|
| Family Room | 18 X 14 | 324 ft² |
| Bedroom 2 | 15 X 10 | 225 ft² |
| Bedroom 3 | 20 X 17 | 400 ft² |
| Laundry | 10 X 8 | 100 ft² |
LOT
Acres: N/A
Lot Size Dim.: N/A
Longitude: 44.9703
Latitude: -93.2673
Zoning: Residential-Single Family
FINANCIAL & TAXES
Tax year: 2022
Tax annual amount: $7,120
MISCELLANEOUS
Fuel System: N/A
Sewer System: City Sewer/Connected
Water System: City Water/Connected
ADITIONAL INFORMATION
MLS#: NST6201395
Listing Brokerage: Coldwell Banker Burnet

ID: 769697
Published: May 26, 2022
Last Update: May 26, 2022
Views: 140















































