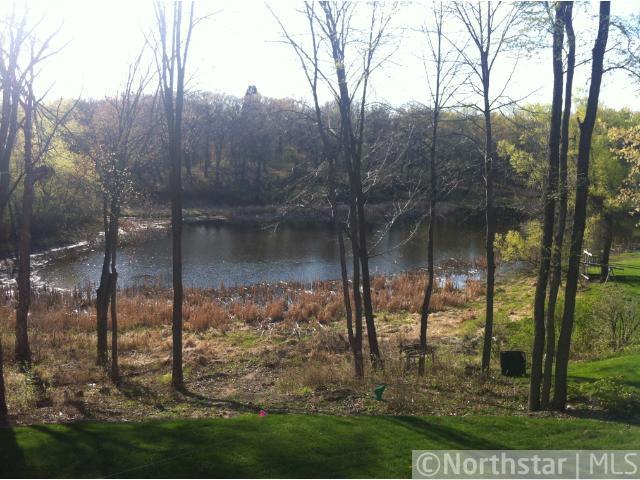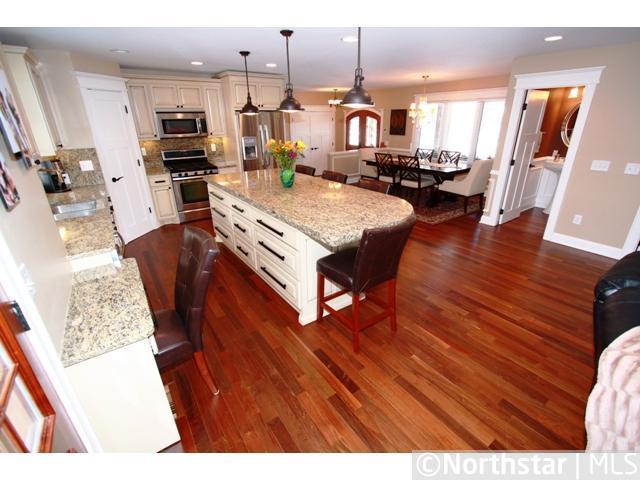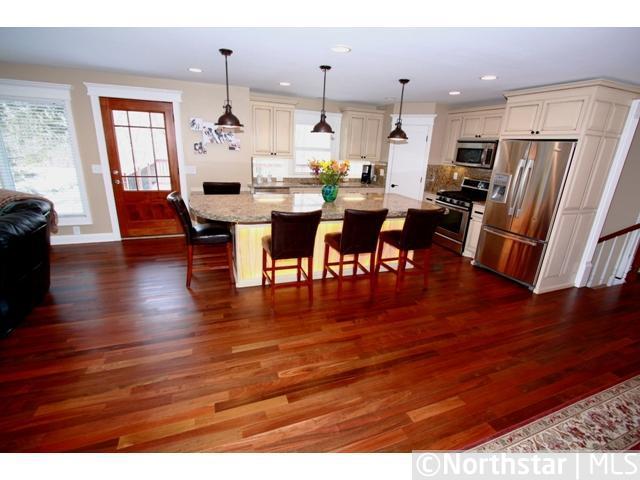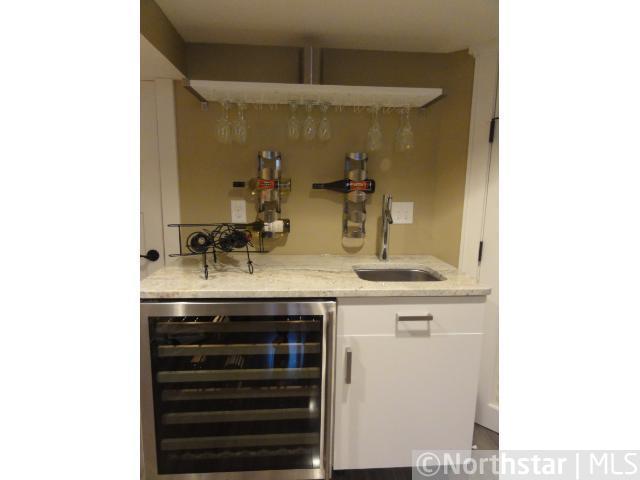1035 PEONY LANE
1035 Peony Lane, Plymouth, 55447, MN
-
Property type : Single Family Residence
-
Zip code: 55447
-
Street: 1035 Peony Lane
-
Street: 1035 Peony Lane
Bathrooms: 4
Year: 1956
Listing Brokerage: Coldwell Banker Burnet
FEATURES
- Range
- Refrigerator
- Washer
- Dryer
- Microwave
- Exhaust Fan
- Dishwasher
- Water Softener Owned
- Disposal
DETAILS
Sumptuous, remodeled walk-out rambler with high end finishes and amenities on both levels. Private .96 acre setting overlooking 14 wooded acres and a pond. Open floor plan, master bath spa, heated tile floors, wood floors, paver drive & patios.
INTERIOR
Bedrooms: 4
Fin ft² / Living Area: 3255 ft²
Below Ground Living: 1335ft²
Bathrooms: 4
Above Ground Living: 1920ft²
-
Basement Details: Block, Daylight/Lookout Windows, Egress Window(s), Finished, Full, Walkout,
Appliances Included:
-
- Range
- Refrigerator
- Washer
- Dryer
- Microwave
- Exhaust Fan
- Dishwasher
- Water Softener Owned
- Disposal
EXTERIOR
Air Conditioning: Central Air
Garage Spaces: 2
Construction Materials: N/A
Foundation Size: 1335ft²
Unit Amenities:
-
Heating System:
-
- Forced Air
- Radiant Floor
ROOMS
| Main | Size | ft² |
|---|---|---|
| Dining Room | 13 x 9 | 169 ft² |
| Bedroom 1 | 26 x 14 | 676 ft² |
| Great Room | 17 x 16 | 289 ft² |
| Kitchen | 17 x 16 | 289 ft² |
| Laundry | 6 x 6 | 36 ft² |
| Mud Room | 9 x 6 | 81 ft² |
| Bedroom 2 | 17 x 12 | 289 ft² |
| Bedroom 3 | 13 x 11 | 169 ft² |
| Lower | Size | ft² |
|---|---|---|
| Family Room | 25 x 15 | 625 ft² |
| Bedroom 4 | 11 x 10 | 121 ft² |
| Game Room | 25 x 10 | 625 ft² |
| Office | 18 x 12 | 324 ft² |
| Storage | 11 x 8 | 121 ft² |
LOT
Acres: N/A
Lot Size Dim.: E 99X448X95X429
Longitude: 44.99
Latitude: -93.5077
Zoning: Residential-Single Family
FINANCIAL & TAXES
Tax year: 2011
Tax annual amount: $2,480
MISCELLANEOUS
Fuel System: N/A
Sewer System: City Sewer/Connected
Water System: City Water/Connected
ADITIONAL INFORMATION
MLS#: NST2160545
Listing Brokerage: Coldwell Banker Burnet

ID: 997120
Published: February 02, 2012
Last Update: February 02, 2012
Views: 35






















