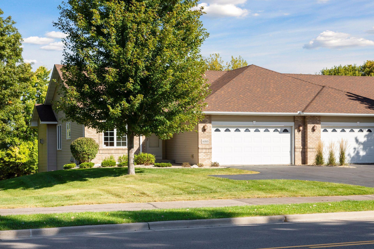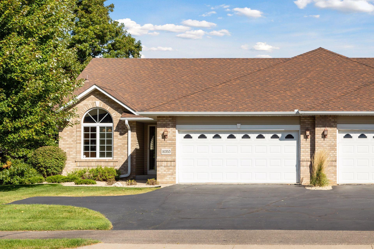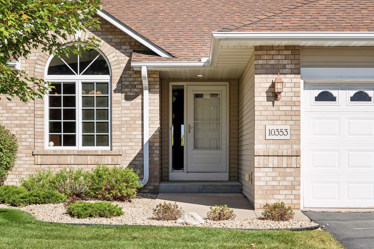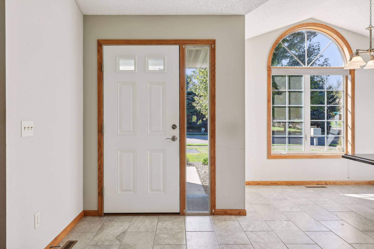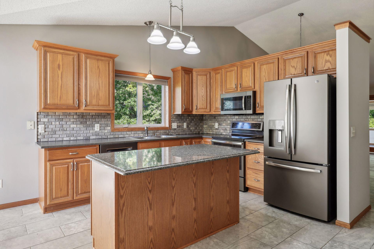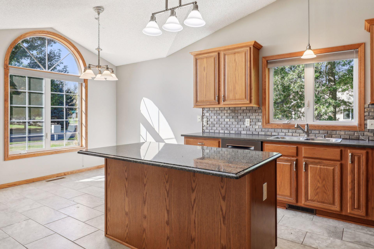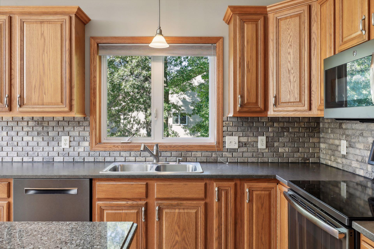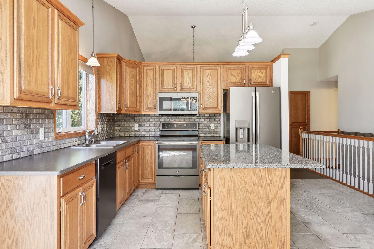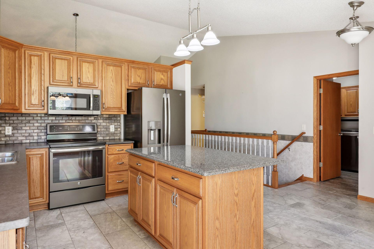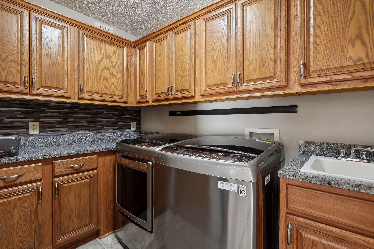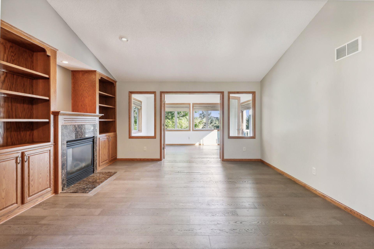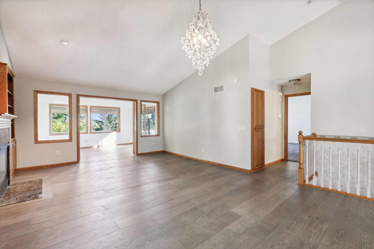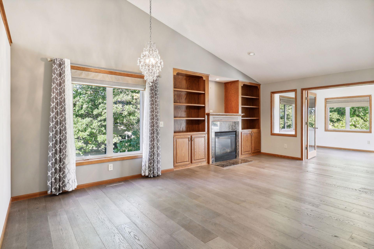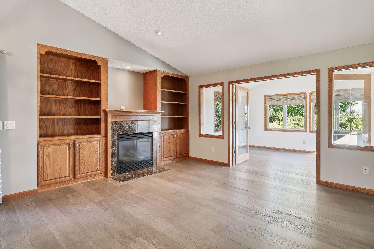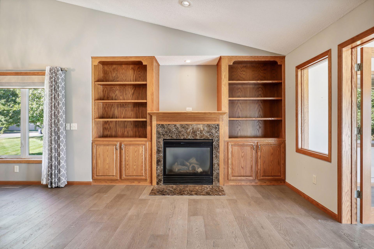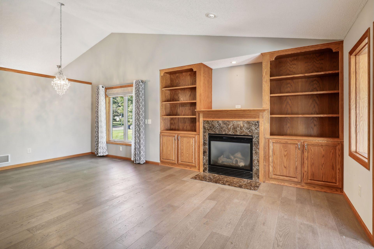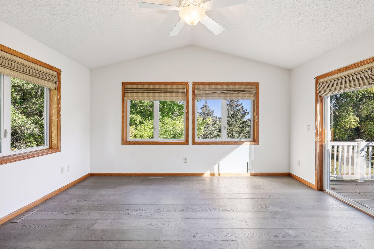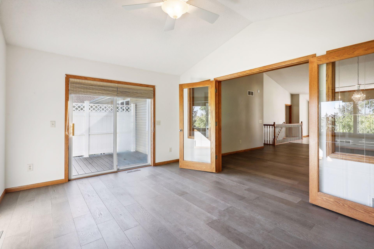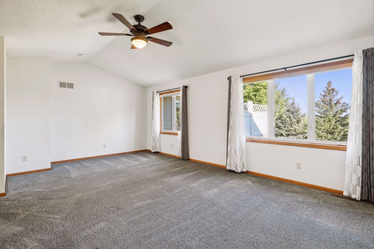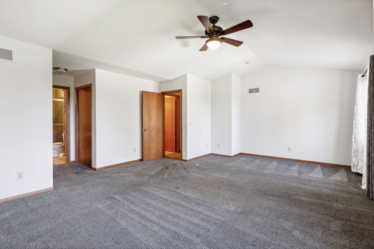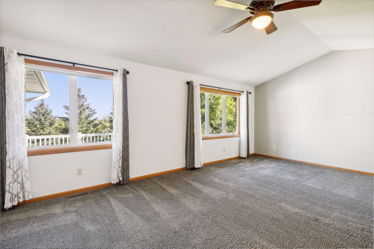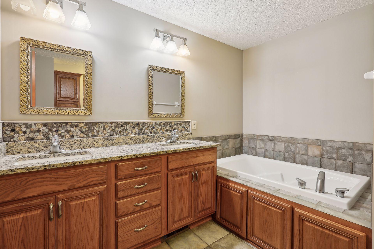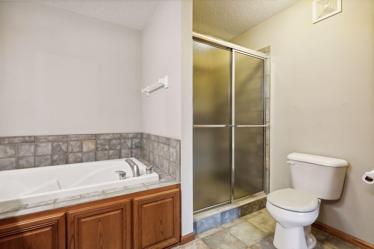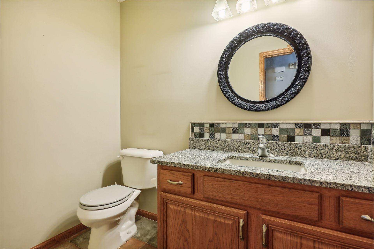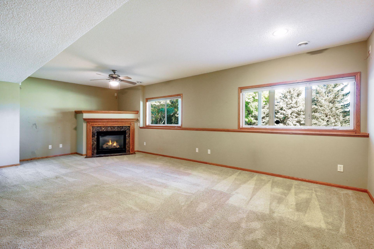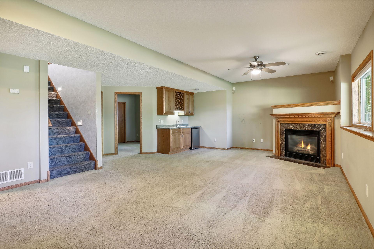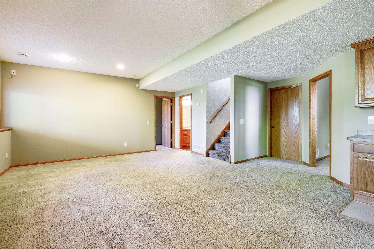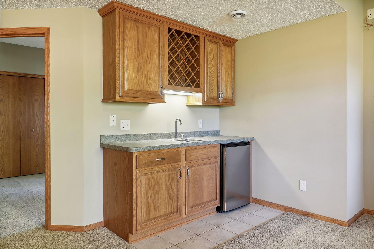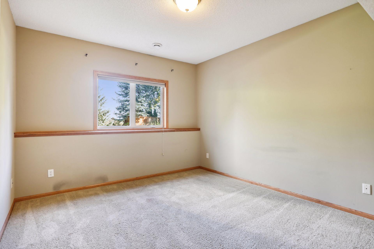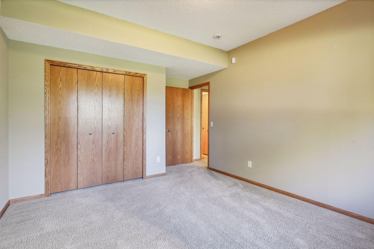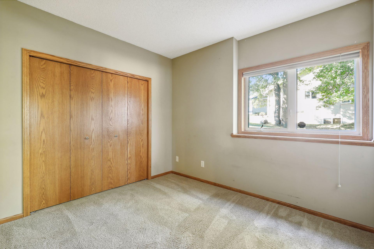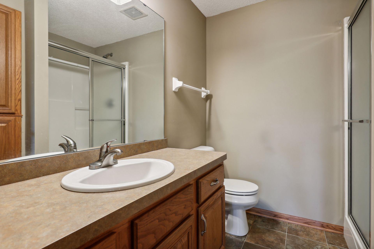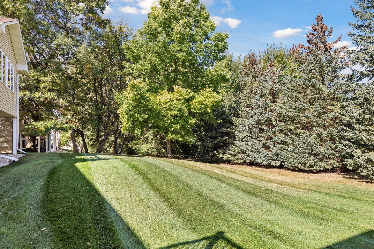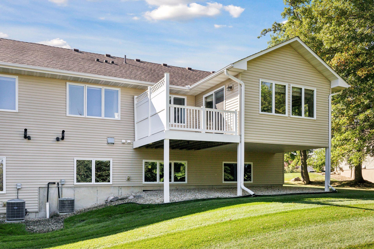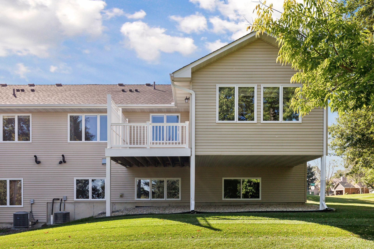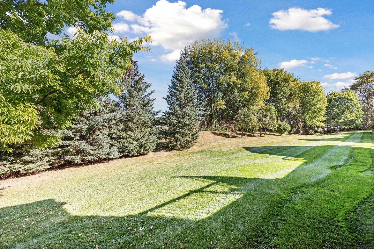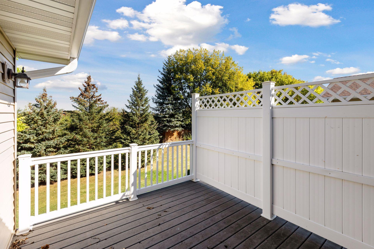10353 165TH STREET
10353 165th Street, Lakeville, 55044, MN
-
Property type : Twin Home
-
Zip code: 55044
-
Street: 10353 165th Street
-
Street: 10353 165th Street
Bathrooms: 3
Year: 2003
Listing Brokerage: Fazendin REALTORS
FEATURES
- Range
- Refrigerator
- Washer
- Dryer
- Microwave
- Exhaust Fan
- Dishwasher
- Water Softener Owned
- Disposal
- Cooktop
- Air-To-Air Exchanger
DETAILS
Easy main floor living in this well maintained END UNIT twinhome. The open floorplan integrates comfort and elegance while overlooking a serene backyard with beautiful mature trees. This twinhome lives like a single-family home and offers an association-maintained lifestyle so you can lock up and go! The main floor features a chef's kitchen, equipped with granite countertops and top-tier appliances. The living/dining space includes vaulted ceilings with a gas fireplace and custom built-in cabinetry. The charming 4-season sunroom has French doors and leads out to a maintenance free composite deck with privacy fencing. This main level also includes an oversized primary suite with a walk-in shower, free standing bathtub and multiple walk-in closets. The updated main floor laundry room boasts a newer washer/dryer, custom cabinetry and a utility sink. The finished lower level enhances the home's functionality, offering a welcoming family room with another gas fireplace, a wet bar, two additional bedrooms, and substantial space for storage/workshop/hobbies. The insulated garage provides ample storage solutions, while the community offers a tranquil atmosphere just moments away from a variety of restaurants and shops. The HOA manages lawn maintenance, snow removal, and sanitation services, ensuring a low-maintenance lifestyle. Move in and relish the comfort and convenience of this exceptional home.
INTERIOR
Bedrooms: 3
Fin ft² / Living Area: 2553 ft²
Below Ground Living: 1060ft²
Bathrooms: 3
Above Ground Living: 1493ft²
-
Basement Details: Daylight/Lookout Windows, Drain Tiled, Egress Window(s), Finished, Full, Sump Pump,
Appliances Included:
-
- Range
- Refrigerator
- Washer
- Dryer
- Microwave
- Exhaust Fan
- Dishwasher
- Water Softener Owned
- Disposal
- Cooktop
- Air-To-Air Exchanger
EXTERIOR
Air Conditioning: Central Air
Garage Spaces: 2
Construction Materials: N/A
Foundation Size: 1493ft²
Unit Amenities:
-
- Kitchen Window
- Deck
- Natural Woodwork
- Hardwood Floors
- Sun Room
- Ceiling Fan(s)
- Walk-In Closet
- Vaulted Ceiling(s)
- Washer/Dryer Hookup
- Security System
- In-Ground Sprinkler
Heating System:
-
- Forced Air
ROOMS
| Main | Size | ft² |
|---|---|---|
| Living Room | 16x12 | 256 ft² |
| Dining Room | 21x9 | 441 ft² |
| Kitchen | 19.5x18 | 378.63 ft² |
| Bedroom 1 | 22x21 | 484 ft² |
| Sun Room | 15x11.5 | 171.25 ft² |
| Deck | 12x10 | 144 ft² |
| Laundry | 9x8 | 81 ft² |
| Lower | Size | ft² |
|---|---|---|
| Family Room | 26x21 | 676 ft² |
| Bedroom 2 | 16x12 | 256 ft² |
| Bedroom 3 | 11x10 | 121 ft² |
| Storage | 16x9 | 256 ft² |
| Storage | 26x14 | 676 ft² |
LOT
Acres: N/A
Lot Size Dim.: 120x170x120x170
Longitude: 44.7106
Latitude: -93.2752
Zoning: Residential-Single Family
FINANCIAL & TAXES
Tax year: 2024
Tax annual amount: $3,892
MISCELLANEOUS
Fuel System: N/A
Sewer System: City Sewer/Connected
Water System: City Water/Connected
ADITIONAL INFORMATION
MLS#: NST7650061
Listing Brokerage: Fazendin REALTORS

ID: 3446649
Published: October 03, 2024
Last Update: October 03, 2024
Views: 40


