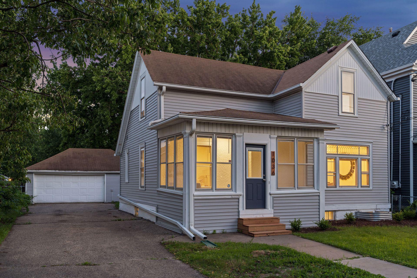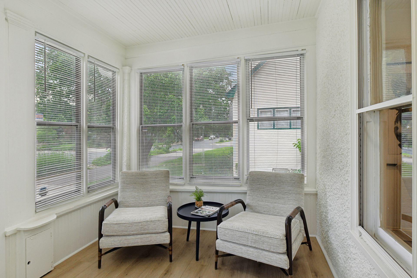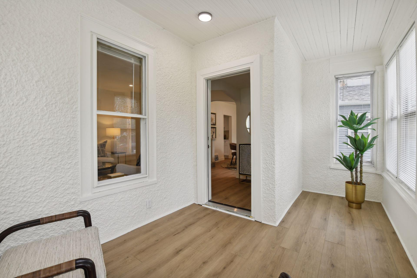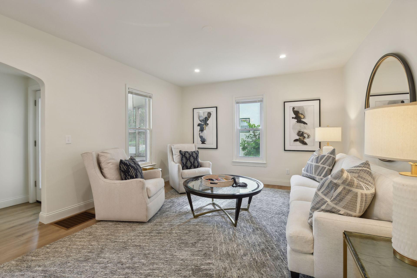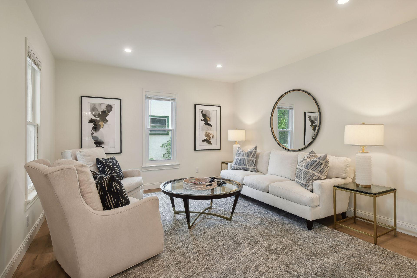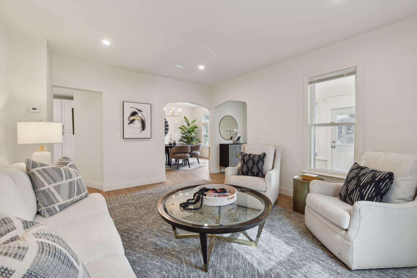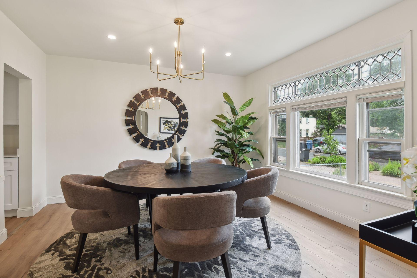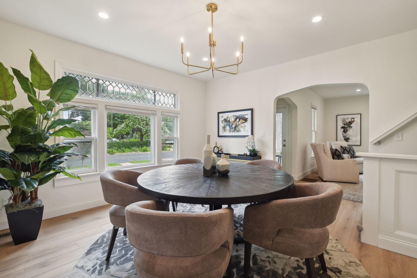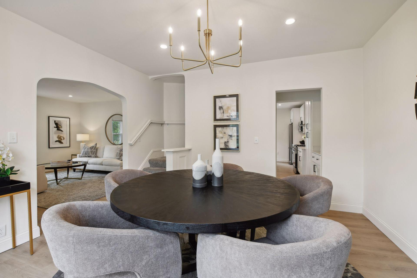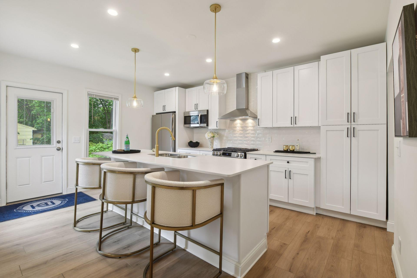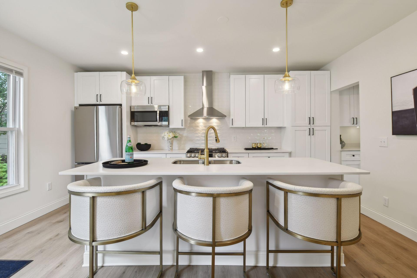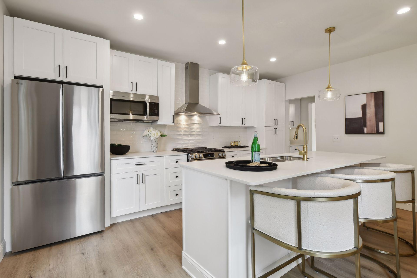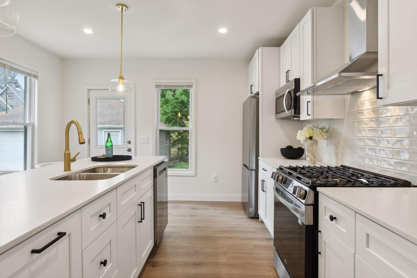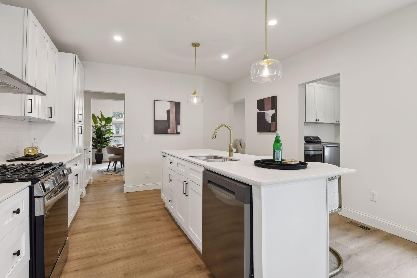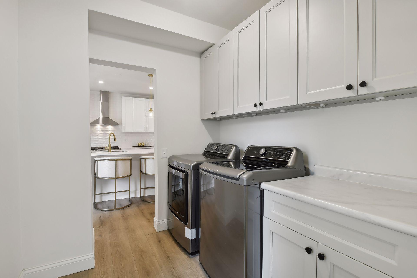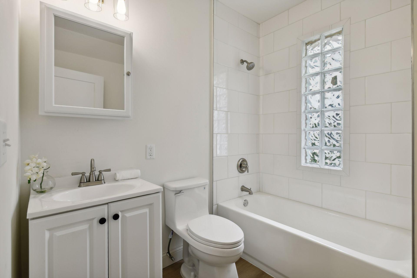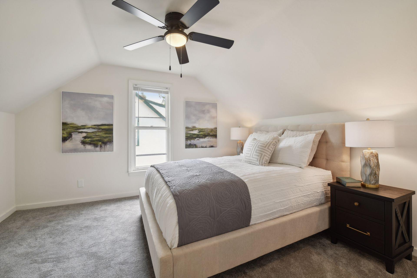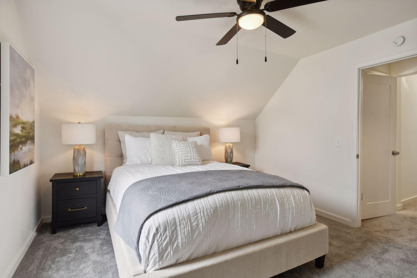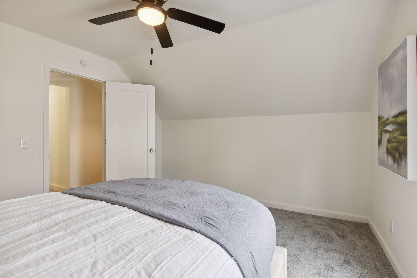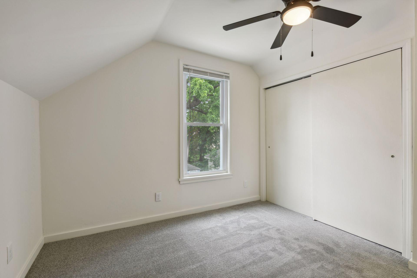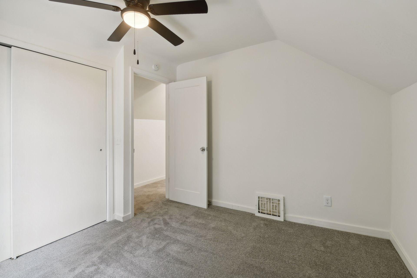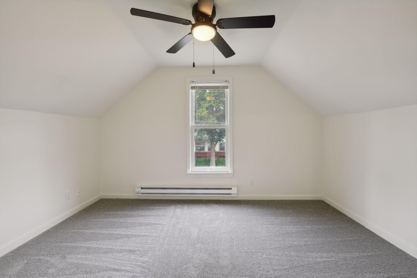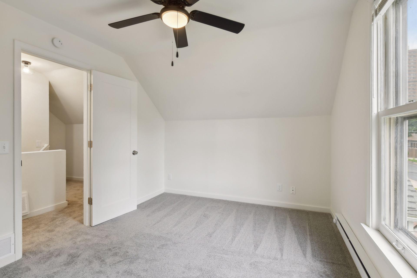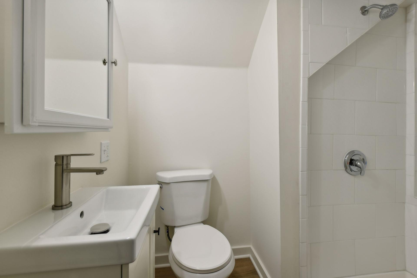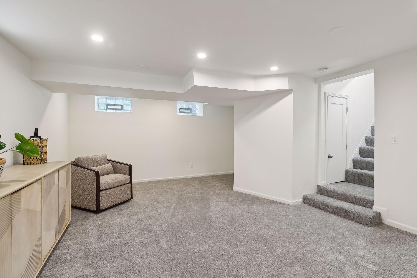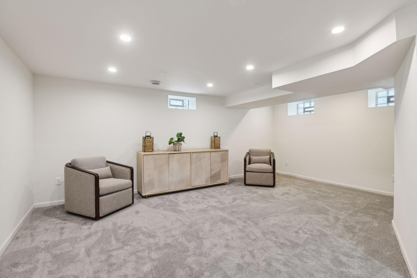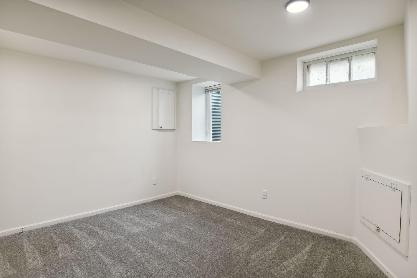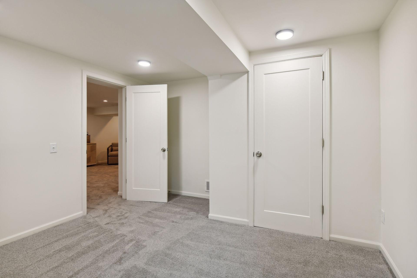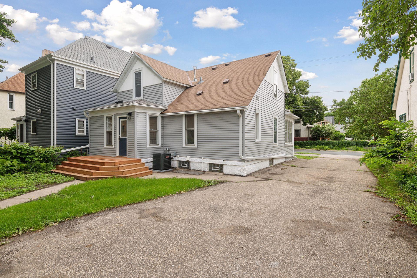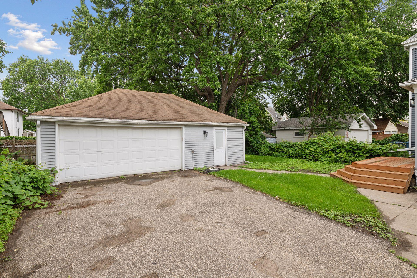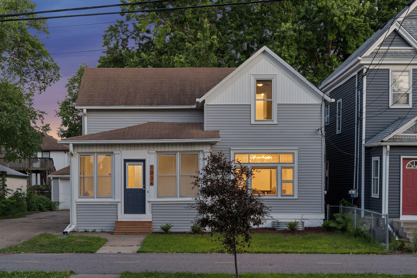1036 18TH AVENUE
1036 18th Avenue, Minneapolis, 55418, MN
-
Price: $399,900
-
Status type: For Sale
-
City: Minneapolis
-
Neighborhood: Northeast Park
Bedrooms: 4
Property Size :1733
-
Listing Agent: NST16633,NST79138
-
Property type : Single Family Residence
-
Zip code: 55418
-
Street: 1036 18th Avenue
-
Street: 1036 18th Avenue
Bathrooms: 2
Year: 1900
Listing Brokerage: Coldwell Banker Burnet
FEATURES
- Range
- Refrigerator
- Washer
- Dryer
- Microwave
- Dishwasher
- Stainless Steel Appliances
DETAILS
Stunningly updated 2-story in prime NE – nearly every surface has been touched. Enclosed front porch leads into spacious living room. Separate formal dining room with dry bar area. Beautiful kitchen with center island, quartz countertops and an abundance of storage. Functional laundry room walks into full bathroom. 3 bedrooms on upper level with ¾ bathroom. Lower level features 4th bedroom and flexible family room. Detached 2-car garage with separate finished space for a workshop, studio or storage. Sought-after neighborhood along the Great Northern Greenway. Minutes to multiple breweries, restaurants, Northeast Park and convenient highway access.
INTERIOR
Bedrooms: 4
Fin ft² / Living Area: 1733 ft²
Below Ground Living: 500ft²
Bathrooms: 2
Above Ground Living: 1233ft²
-
Basement Details: Egress Window(s), Finished,
Appliances Included:
-
- Range
- Refrigerator
- Washer
- Dryer
- Microwave
- Dishwasher
- Stainless Steel Appliances
EXTERIOR
Air Conditioning: Central Air
Garage Spaces: 2
Construction Materials: N/A
Foundation Size: 800ft²
Unit Amenities:
-
Heating System:
-
- Forced Air
ROOMS
| Main | Size | ft² |
|---|---|---|
| Kitchen | 16x13 | 256 ft² |
| Dining Room | 13x13 | 169 ft² |
| Living Room | 16x13 | 256 ft² |
| Laundry | 8x6 | 64 ft² |
| Porch | 10x8 | 100 ft² |
| Workshop | 19x10 | 361 ft² |
| Upper | Size | ft² |
|---|---|---|
| Bedroom 1 | 13x12 | 169 ft² |
| Bedroom 2 | 13x10 | 169 ft² |
| Bedroom 3 | 10x10 | 100 ft² |
| Lower | Size | ft² |
|---|---|---|
| Bedroom 4 | 12x10 | 144 ft² |
| Family Room | 19x14 | 361 ft² |
LOT
Acres: N/A
Lot Size Dim.: common
Longitude: 45.0058
Latitude: -93.2441
Zoning: Residential-Single Family
FINANCIAL & TAXES
Tax year: 2023
Tax annual amount: $4,097
MISCELLANEOUS
Fuel System: N/A
Sewer System: City Sewer/Connected
Water System: City Water/Connected
ADITIONAL INFORMATION
MLS#: NST7603227
Listing Brokerage: Coldwell Banker Burnet

ID: 3037319
Published: December 31, 1969
Last Update: June 14, 2024
Views: 48


