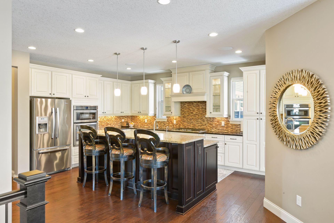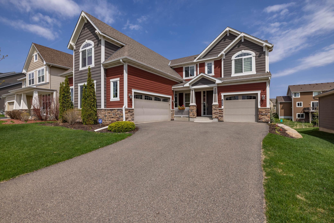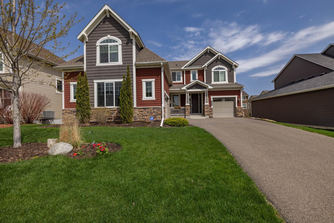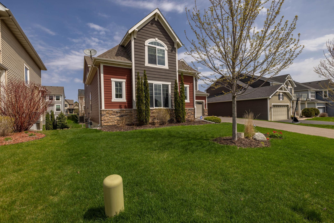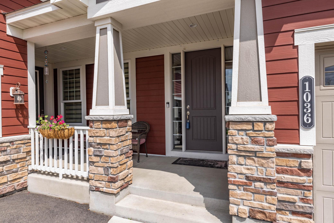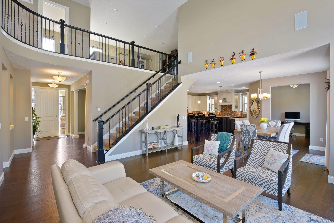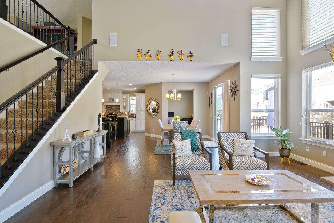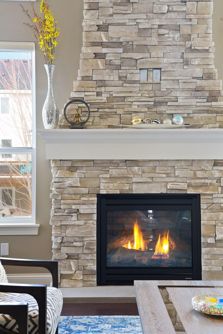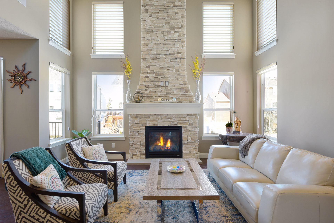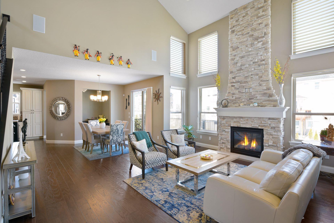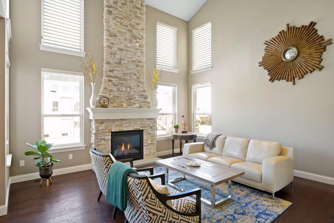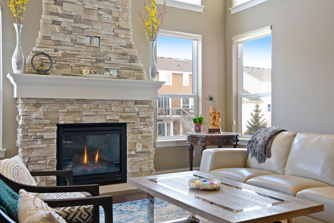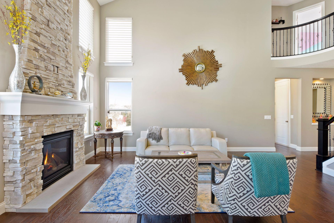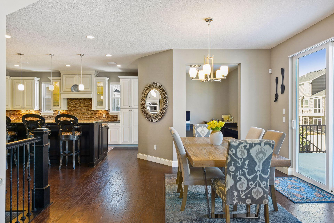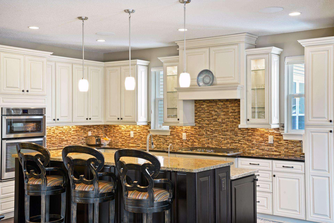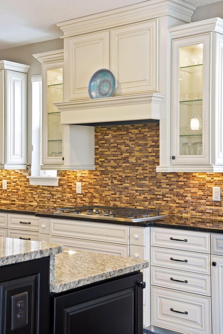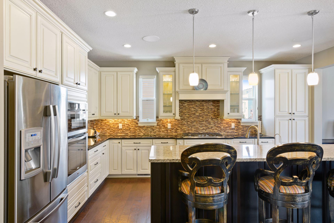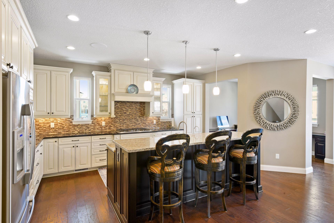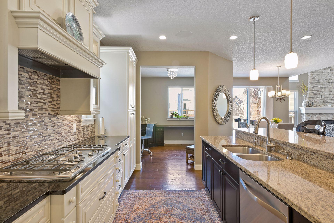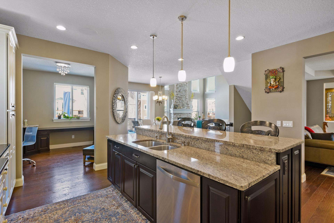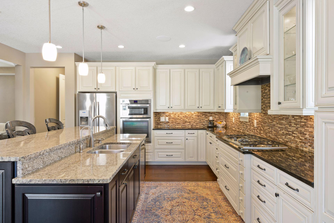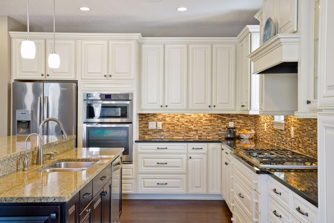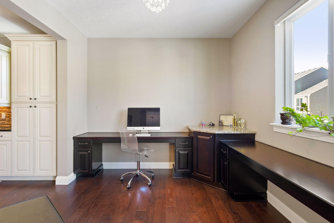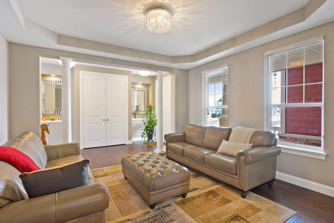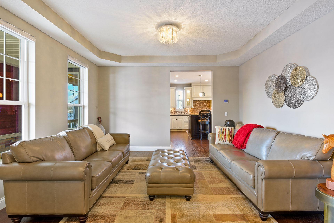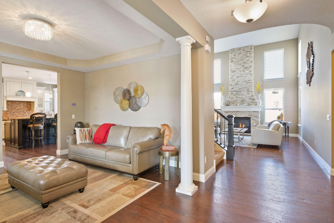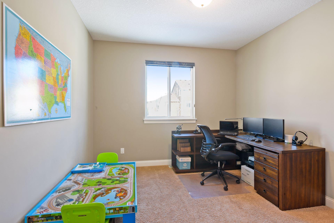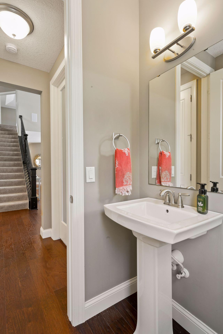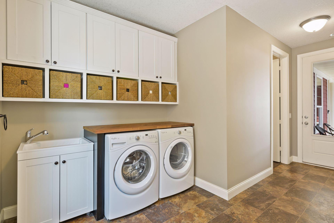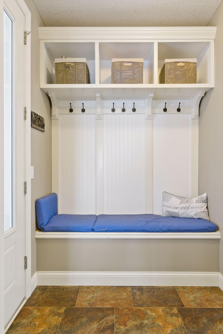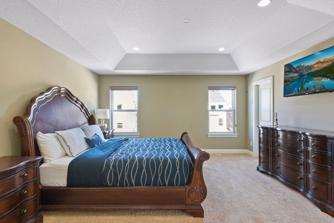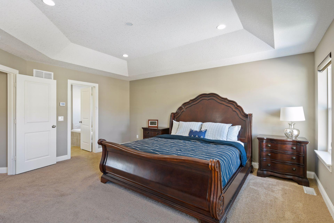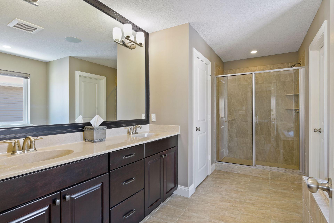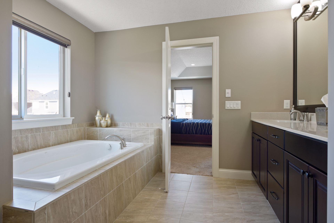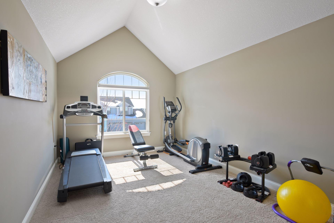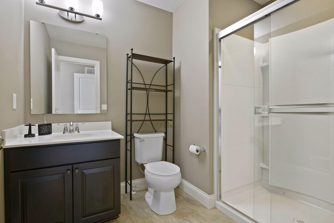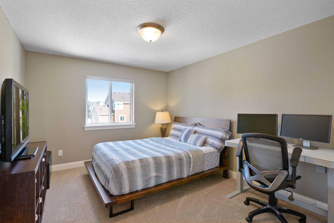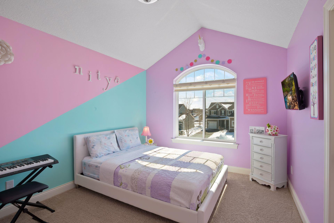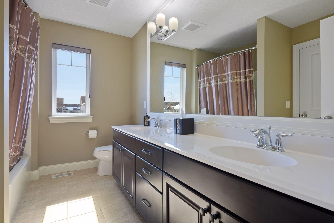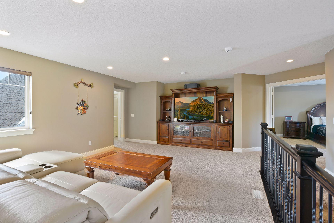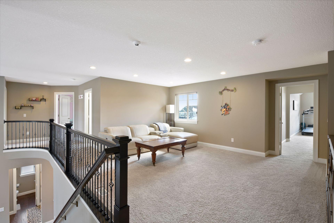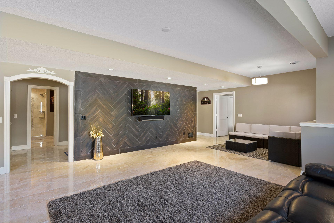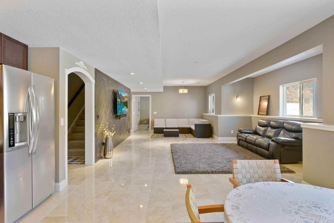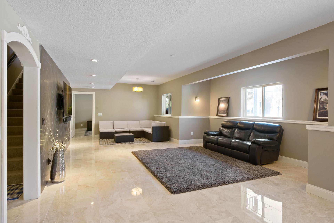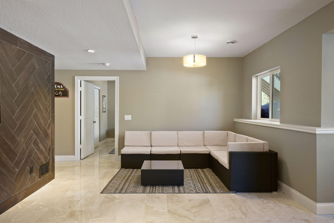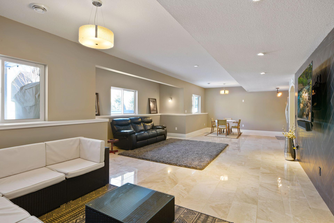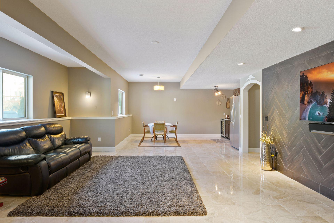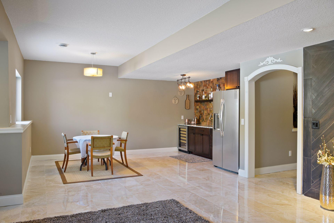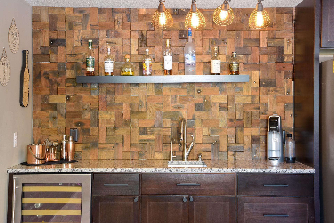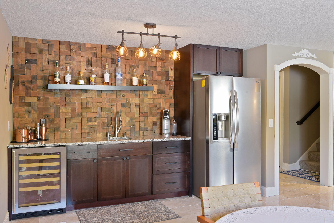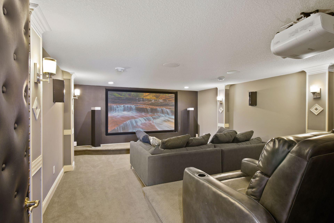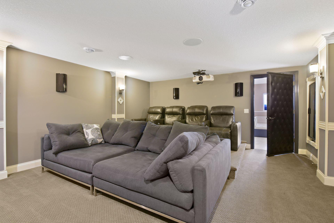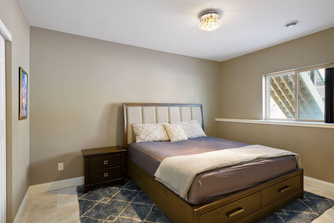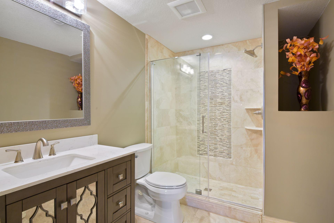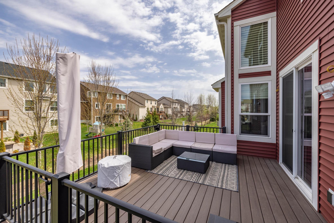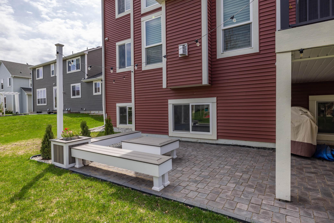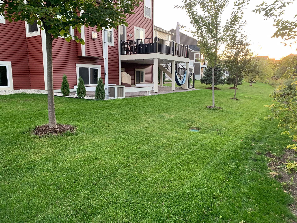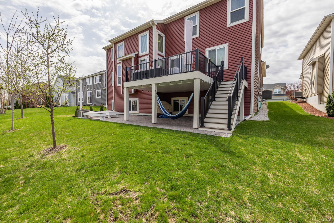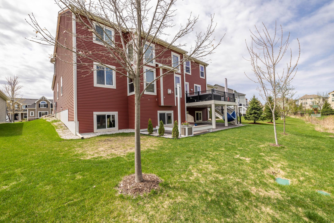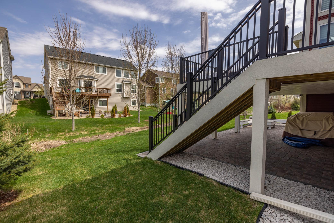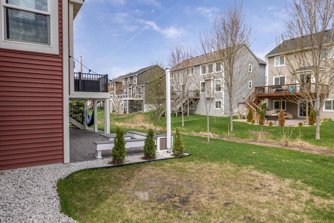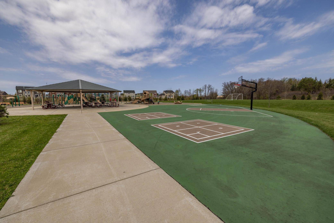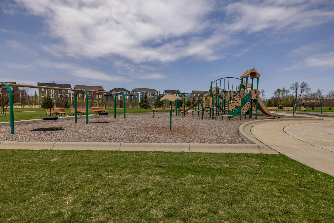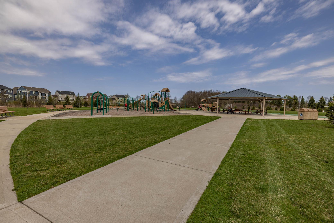1036 JUBERT TRAIL
1036 Jubert Trail, Medina, 55340, MN
-
Property type : Single Family Residence
-
Zip code: 55340
-
Street: 1036 Jubert Trail
-
Street: 1036 Jubert Trail
Bathrooms: 5
Year: 2014
Listing Brokerage: Pro Flat Fee Realty
FEATURES
- Refrigerator
- Washer
- Dryer
- Microwave
- Exhaust Fan
- Dishwasher
- Water Softener Owned
- Disposal
- Cooktop
- Wall Oven
- Humidifier
- Air-To-Air Exchanger
- Water Osmosis System
- Gas Water Heater
DETAILS
This stunning 2 story Medina home in desirable Wayzata School District has 5 Bed room with 4.5 Bath with an open floor plan. Welcoming front porch. Main level offers a Sun-drenched 2 story great room w/ gas fireplace, Lovely designer’s kitchen w/ stainless appliances, granite, large island, and a walk-in pantry, formal/ informal dining room, office, Tech area, mud room and laundry room with built-in cabinets. The beautiful open staircase overlooks the great room as well as a 2nd floor loft/family room. The 2nd floor features 4 bedrooms including a beautiful master suite which features a private full bath w/ separate soaking tub and walk-in closet.3 additional bedrooms on the 2nd floor including a private 4th bedroom with an ensuite bath. The lower level is an entertaining dream which features a wet bar area, family room/game room, designer 3/4 bath, 5th bedroom and a soundproof home theatre. A lovely backyard w/ deck and Pavers Patio. This home has tons of upgrades and a must see!
INTERIOR
Bedrooms: 5
Fin ft² / Living Area: 4900 ft²
Below Ground Living: 1540ft²
Bathrooms: 5
Above Ground Living: 3360ft²
-
Basement Details: Full, Finished, Drain Tiled, Sump Pump, Daylight/Lookout Windows, Block,
Appliances Included:
-
- Refrigerator
- Washer
- Dryer
- Microwave
- Exhaust Fan
- Dishwasher
- Water Softener Owned
- Disposal
- Cooktop
- Wall Oven
- Humidifier
- Air-To-Air Exchanger
- Water Osmosis System
- Gas Water Heater
EXTERIOR
Air Conditioning: Central Air
Garage Spaces: 3
Construction Materials: N/A
Foundation Size: 1686ft²
Unit Amenities:
-
- Patio
- Kitchen Window
- Deck
- Porch
- Natural Woodwork
- Hardwood Floors
- Ceiling Fan(s)
- Walk-In Closet
- Vaulted Ceiling(s)
- Security System
- In-Ground Sprinkler
- Paneled Doors
- Cable
- Kitchen Center Island
- Master Bedroom Walk-In Closet
- French Doors
- Wet Bar
- Ethernet Wired
Heating System:
-
- Forced Air
- Fireplace(s)
ROOMS
| Main | Size | ft² |
|---|---|---|
| Living Room | 17x16 | 289 ft² |
| Dining Room | 11x10 | 121 ft² |
| Kitchen | 17x12 | 289 ft² |
| Office | 14x11 | 196 ft² |
| Computer Room | 10x10 | 100 ft² |
| Informal Dining Room | 14x13 | 196 ft² |
| Lower | Size | ft² |
|---|---|---|
| Family Room | 25x18 | 625 ft² |
| Bedroom 5 | 14x11 | 196 ft² |
| Media Room | 20x16 | 400 ft² |
| Upper | Size | ft² |
|---|---|---|
| Bedroom 1 | 17x15 | 289 ft² |
| Bedroom 2 | 16x11 | 256 ft² |
| Bedroom 3 | 13x11 | 169 ft² |
| Bedroom 4 | 13x11 | 169 ft² |
| Loft | 18x14 | 324 ft² |
LOT
Acres: N/A
Lot Size Dim.: 65x135
Longitude: 45.0536
Latitude: -93.5489
Zoning: Residential-Single Family
FINANCIAL & TAXES
Tax year: 2021
Tax annual amount: $6,829
MISCELLANEOUS
Fuel System: N/A
Sewer System: City Sewer/Connected
Water System: City Water/Connected
ADITIONAL INFORMATION
MLS#: NST6192530
Listing Brokerage: Pro Flat Fee Realty

ID: 692793
Published: May 12, 2022
Last Update: May 12, 2022
Views: 110


