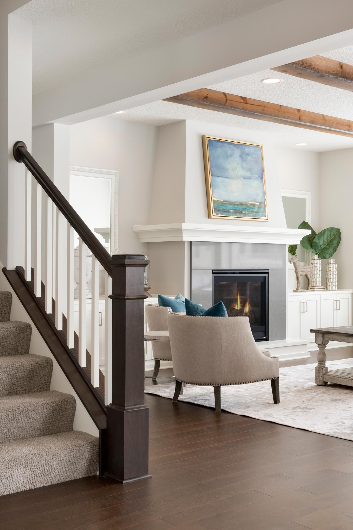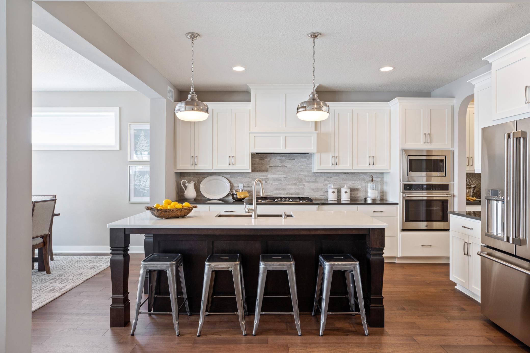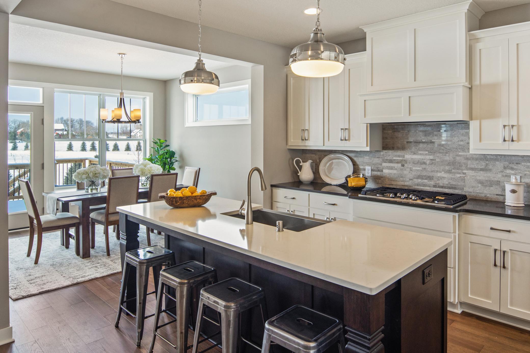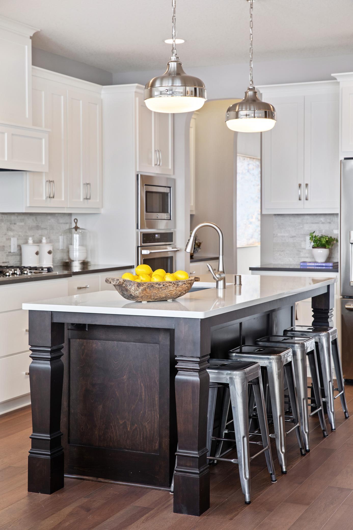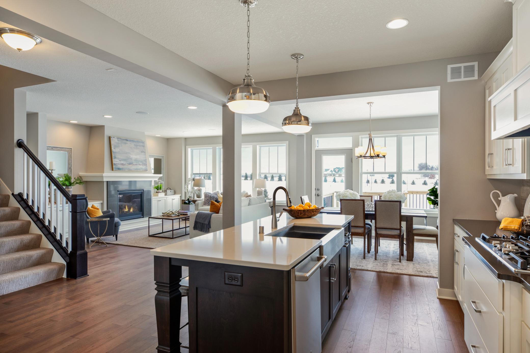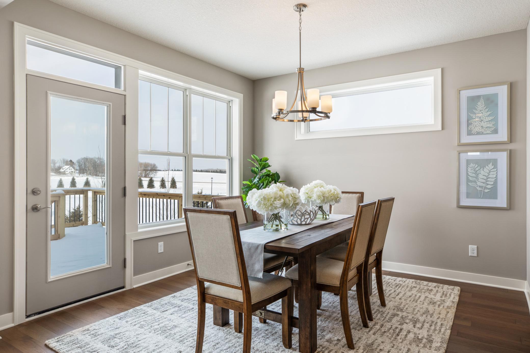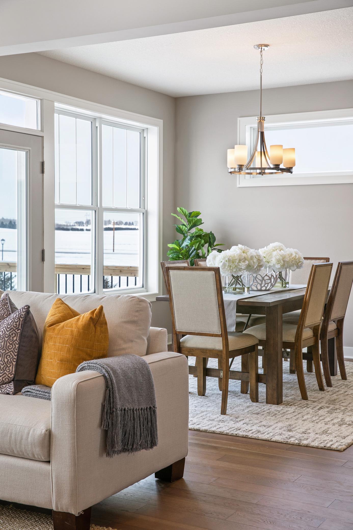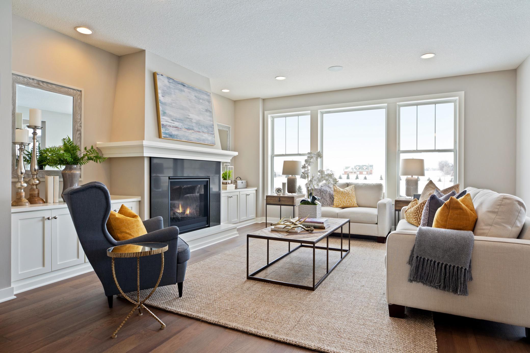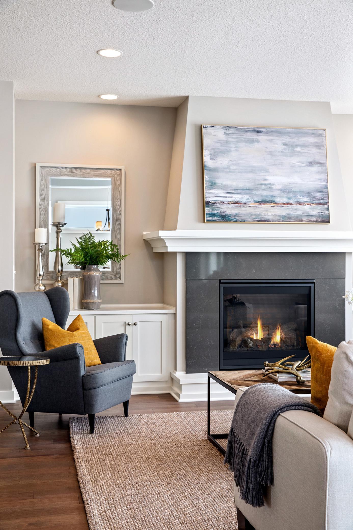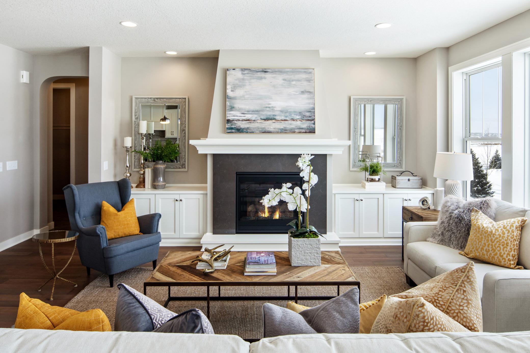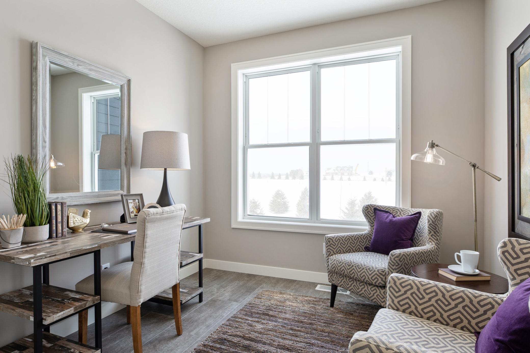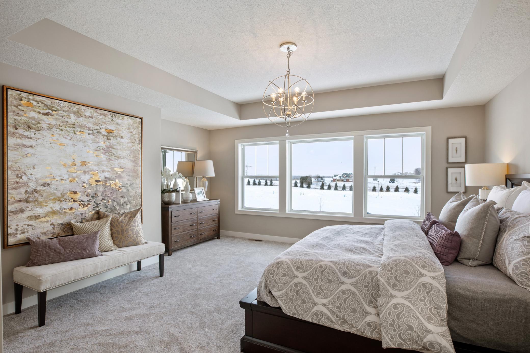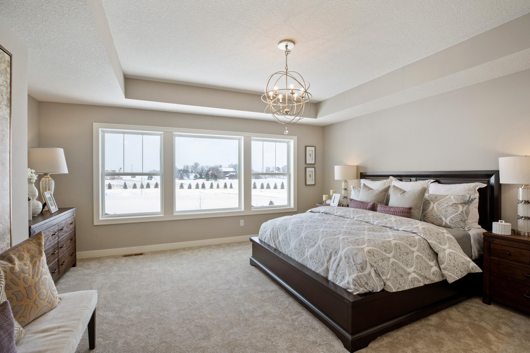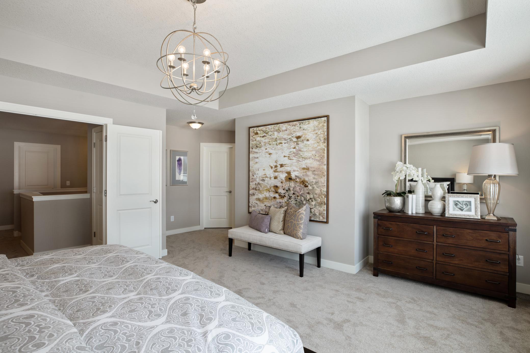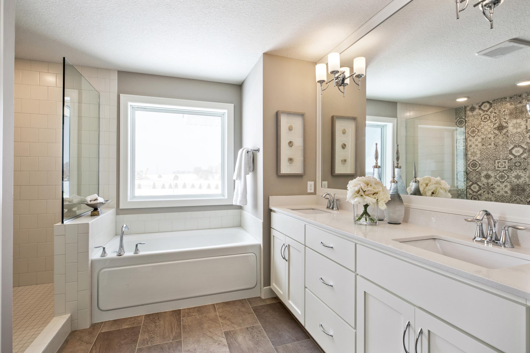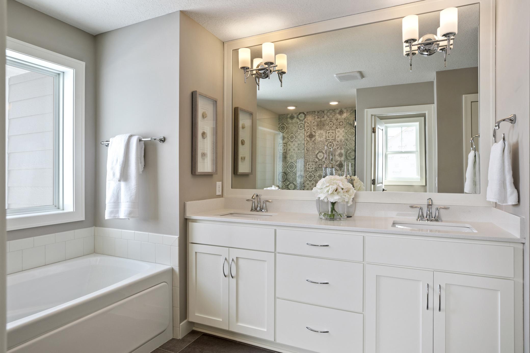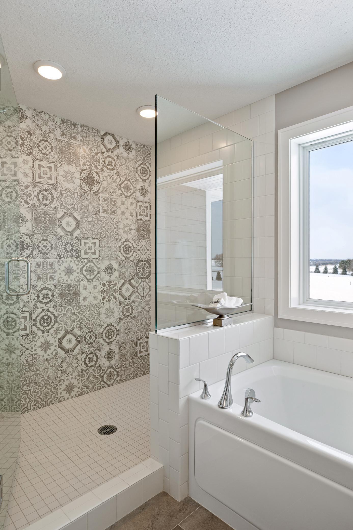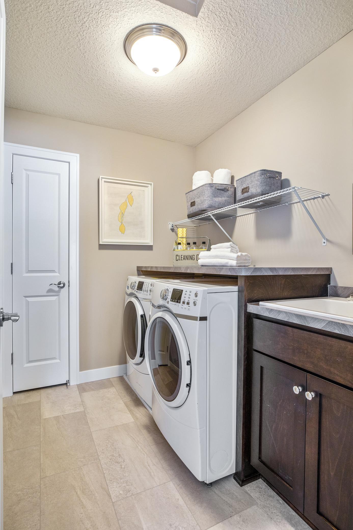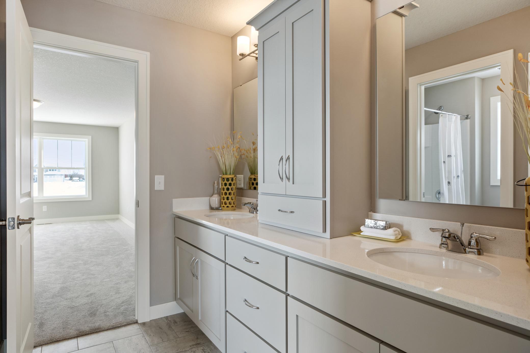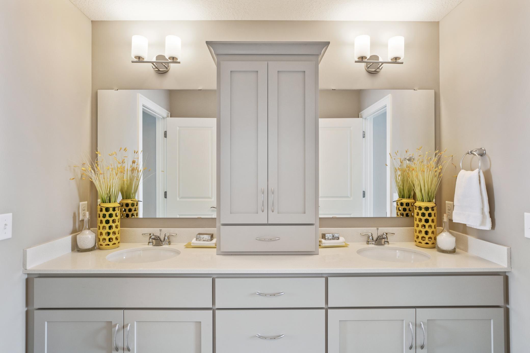10368 BLACKMOOR ROAD
10368 Blackmoor Road, Woodbury, 55129, MN
-
Price: $797,650
-
Status type: For Sale
-
City: Woodbury
-
Neighborhood: Waypointe at Woodbury
Bedrooms: 4
Property Size :3184
-
Listing Agent: NST20968,NST51282
-
Property type : Single Family Residence
-
Zip code: 55129
-
Street: 10368 Blackmoor Road
-
Street: 10368 Blackmoor Road
Bathrooms: 4
Year: 2024
Listing Brokerage: Robert Thomas Homes, Inc
FEATURES
- Refrigerator
- Washer
- Dryer
- Microwave
- Dishwasher
- Water Softener Owned
- Disposal
- Cooktop
- Wall Oven
- Humidifier
- Air-To-Air Exchanger
DETAILS
Five bedroom 2 story featuring main floor guest suite with adjacent 3/4 bath. Main floor features office with double doors or can add chandelier for a formal dining room. Gourmet kitchen with large center island, custom cabinets and large walk-in pantry. Upstairs features spacious primary suite with oversized walk-in closet, private bath with separate tub and large tile shower. Secondary bedroom with private bath and remaining two bedrooms share a jack & jill bath. Convenient second floor laundry with laundry sink. Plenty of storage in 3 car garage and unfinished basement. Located in popular Waypointe of Woodbury Neighborhood. *Prices, square footage, and availability are subject to change without notice. Photos and/or illustrations may not depict actual home plan configuration. Features, materials and finishes shown may contain options that are not included in price.
INTERIOR
Bedrooms: 4
Fin ft² / Living Area: 3184 ft²
Below Ground Living: N/A
Bathrooms: 4
Above Ground Living: 3184ft²
-
Basement Details: Drain Tiled, Concrete, Storage Space, Sump Pump,
Appliances Included:
-
- Refrigerator
- Washer
- Dryer
- Microwave
- Dishwasher
- Water Softener Owned
- Disposal
- Cooktop
- Wall Oven
- Humidifier
- Air-To-Air Exchanger
EXTERIOR
Air Conditioning: Central Air
Garage Spaces: 3
Construction Materials: N/A
Foundation Size: 1465ft²
Unit Amenities:
-
- Porch
- Hardwood Floors
- Walk-In Closet
- Washer/Dryer Hookup
- In-Ground Sprinkler
- Kitchen Center Island
- Tile Floors
- Primary Bedroom Walk-In Closet
Heating System:
-
- Forced Air
- Fireplace(s)
ROOMS
| Main | Size | ft² |
|---|---|---|
| Den | 11.5 x 11.5 | 130.34 ft² |
| Family Room | 17 x 15.5 | 262.08 ft² |
| Kitchen | 12 x 14 | 144 ft² |
| Bedroom 5 | 9.5 x 12 | 89.46 ft² |
| Upper | Size | ft² |
|---|---|---|
| Bedroom 1 | 15 x 16 | 225 ft² |
| Bedroom 2 | 11 x 13 | 121 ft² |
| Bedroom 3 | 11.5 x 15 | 131.29 ft² |
| Bedroom 4 | 11 x 14.5 | 158.58 ft² |
LOT
Acres: N/A
Lot Size Dim.: 71.18 x 141.39 x 119.27 x 117.05
Longitude: 44.8759
Latitude: -92.8935
Zoning: Residential-Single Family
FINANCIAL & TAXES
Tax year: 2024
Tax annual amount: $1,222
MISCELLANEOUS
Fuel System: N/A
Sewer System: City Sewer/Connected
Water System: City Water/Connected
ADITIONAL INFORMATION
MLS#: NST7607708
Listing Brokerage: Robert Thomas Homes, Inc

ID: 3127355
Published: July 04, 2024
Last Update: July 04, 2024
Views: 52


