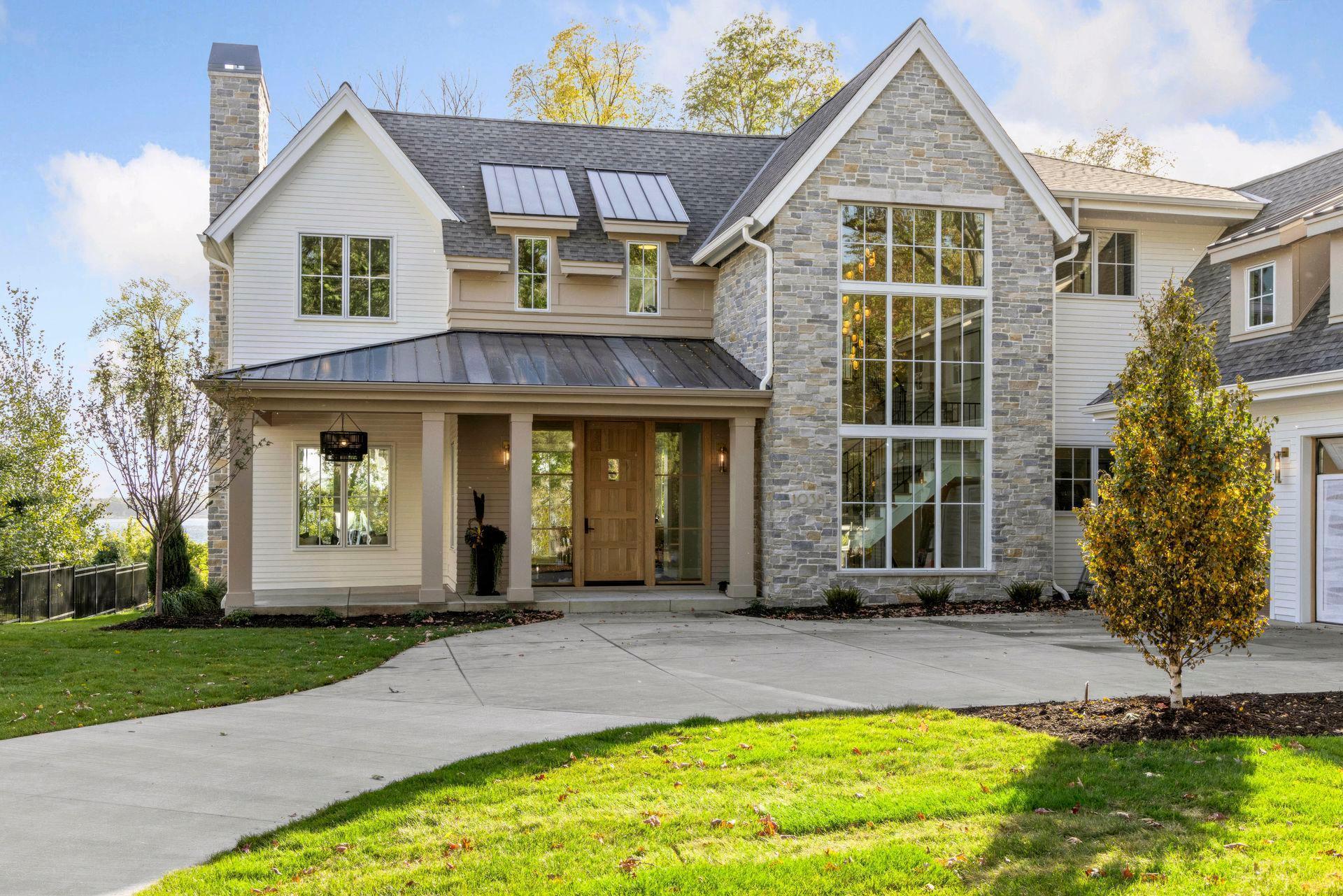1038 LAKE STREET
1038 Lake Street, Wayzata, 55391, MN
-
Property type : Single Family Residence
-
Zip code: 55391
-
Street: 1038 Lake Street
-
Street: 1038 Lake Street
Bathrooms: 6
Year: 2024
Listing Brokerage: Coldwell Banker Burnet
FEATURES
- Range
- Refrigerator
- Washer
- Dryer
- Exhaust Fan
- Dishwasher
- Freezer
DETAILS
Luxury new construction set in the heart of Downtown Wayzata. Expertly built by Black Dog Homes, this home features exquisite finishes, a highly functional floorplan and views of Wayzata Bay. Open concept main level includes gourmet kitchen and scullery area, dining area and living room with fireplace. Sun room walks out to stunning patio. Upper level features 4 bedrooms, all with ensuite baths and walk-in closets. Beautiful primary suite with lake views, luxurious bath and spacious walk-in closet. Dedicated upper level laundry for added convenience. Lower level family room provides the perfect entertaining space. Separate exercise room and golf simulator. In-floor radiant heat throughout lower level and garage. Elevator provides access to all three levels of home, providing convenience and accessibility. Enhanced landscaping package. Incredible location just down the street from all of Wayzata's premier amenities. Home designed by Alexander Design Group and Vivid Home. Open on Artisan Tour Friday-Sunday until October 20th, 12pm - 6pm.
INTERIOR
Bedrooms: 5
Fin ft² / Living Area: 5402 ft²
Below Ground Living: 1598ft²
Bathrooms: 6
Above Ground Living: 3804ft²
-
Basement Details: Finished, Full,
Appliances Included:
-
- Range
- Refrigerator
- Washer
- Dryer
- Exhaust Fan
- Dishwasher
- Freezer
EXTERIOR
Air Conditioning: Central Air
Garage Spaces: 3
Construction Materials: N/A
Foundation Size: 2087ft²
Unit Amenities:
-
- Patio
- Kitchen Window
- Deck
- Porch
- Hardwood Floors
- Sun Room
- Walk-In Closet
- Washer/Dryer Hookup
- In-Ground Sprinkler
- Kitchen Center Island
- Tile Floors
- Primary Bedroom Walk-In Closet
Heating System:
-
- Forced Air
- Radiant Floor
ROOMS
| Main | Size | ft² |
|---|---|---|
| Living Room | 18 x 17 | 324 ft² |
| Dining Room | 18 x 10 | 324 ft² |
| Kitchen | 22 x 15 | 484 ft² |
| Sun Room | 14 x 14 | 196 ft² |
| Mud Room | 17 x 13 | 289 ft² |
| Pantry (Walk-In) | 10 x 8 | 100 ft² |
| Lower | Size | ft² |
|---|---|---|
| Family Room | 19 x 18 | 361 ft² |
| Exercise Room | 14 x 11 | 196 ft² |
| Recreation Room | 23 x 16 | 529 ft² |
| Upper | Size | ft² |
|---|---|---|
| Bedroom 1 | 14 x 14 | 196 ft² |
| Bedroom 2 | 12 x 11 | 144 ft² |
| Bedroom 3 | 13 x 11 | 169 ft² |
| Bedroom 4 | 13 x 11 | 169 ft² |
| Primary Bathroom | 13 x 12 | 169 ft² |
LOT
Acres: N/A
Lot Size Dim.: irregular
Longitude: 44.9671
Latitude: -93.5039
Zoning: Residential-Single Family
FINANCIAL & TAXES
Tax year: 2024
Tax annual amount: $12,359
MISCELLANEOUS
Fuel System: N/A
Sewer System: City Sewer/Connected
Water System: City Water/Connected
ADITIONAL INFORMATION
MLS#: NST7621050
Listing Brokerage: Coldwell Banker Burnet

ID: 3436484
Published: October 05, 2024
Last Update: October 05, 2024
Views: 50






