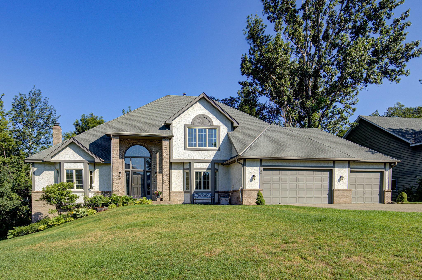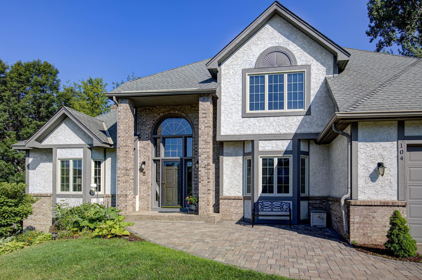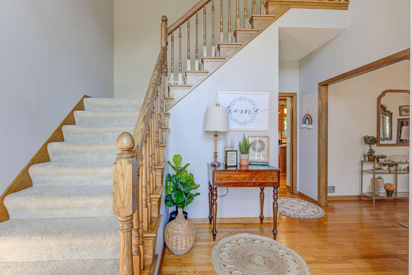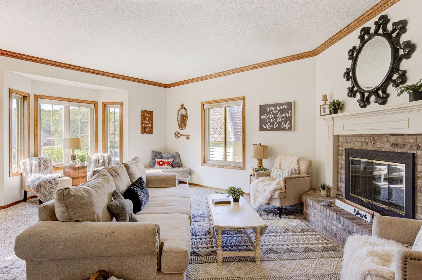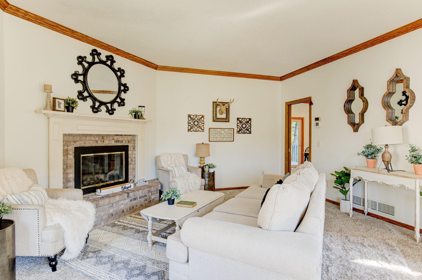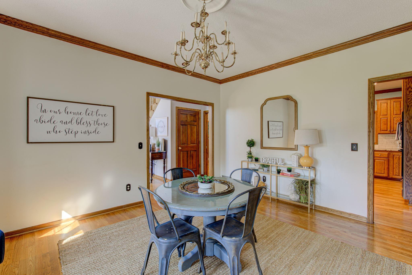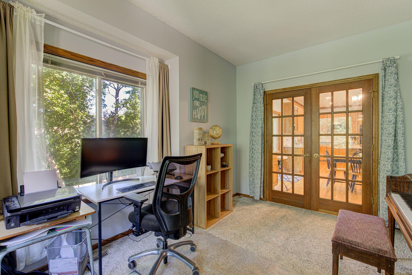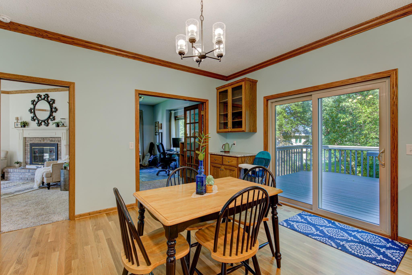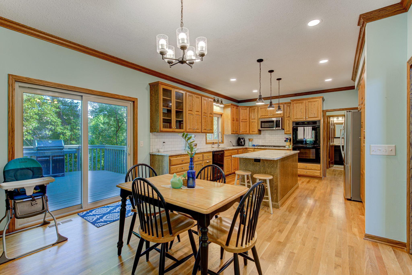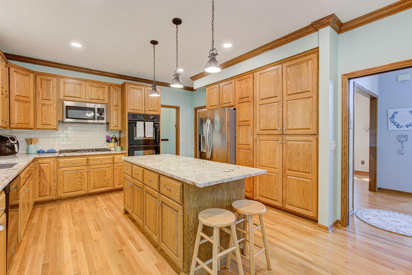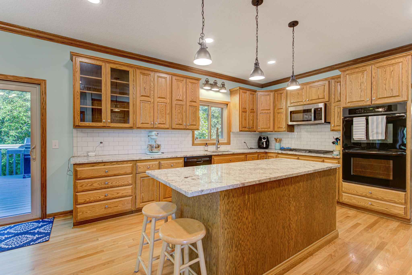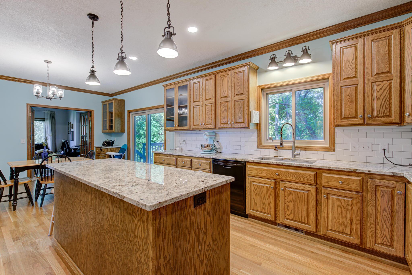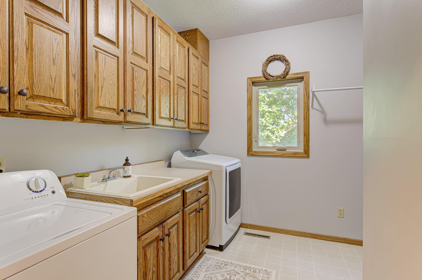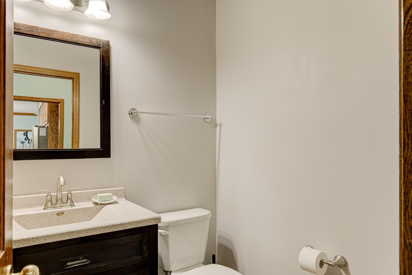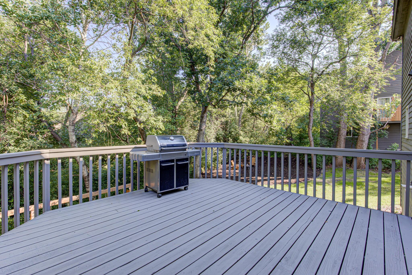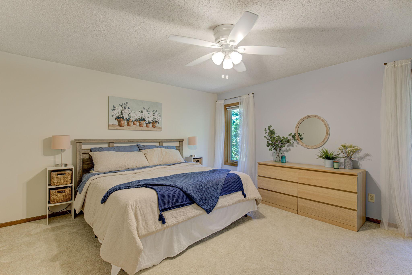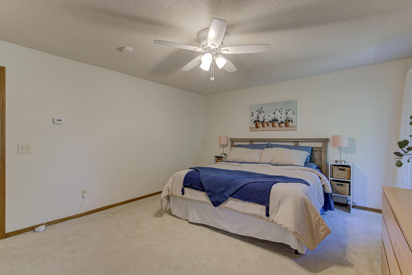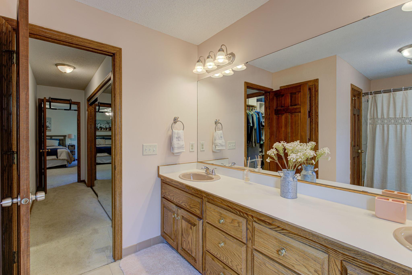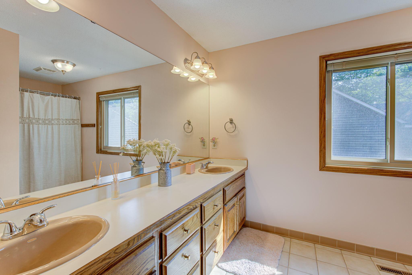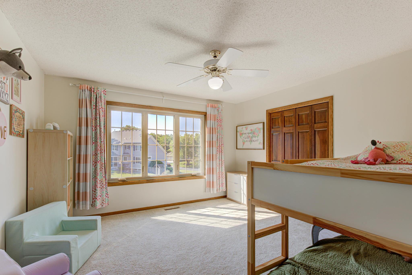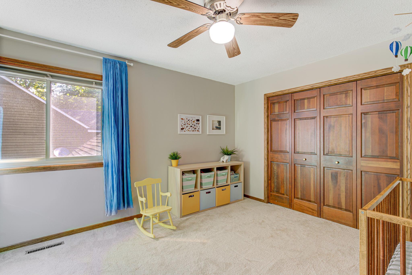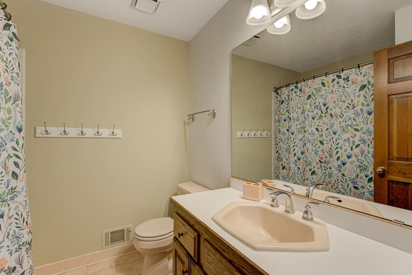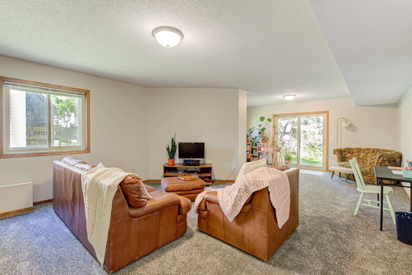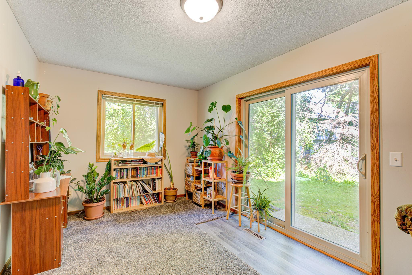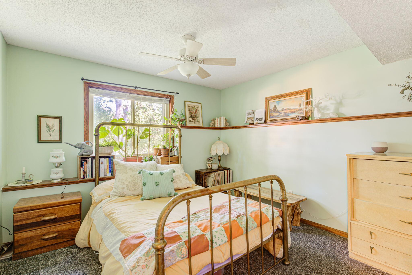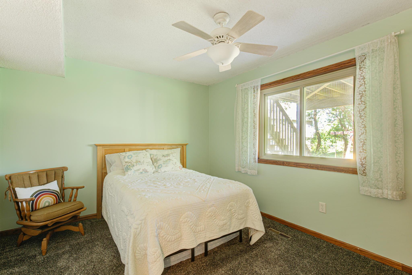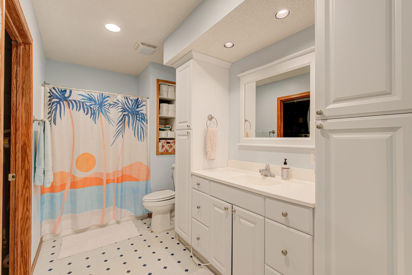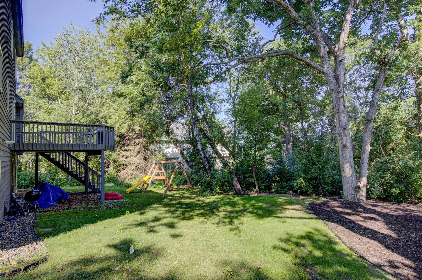104 INNSBROOK LANE
104 Innsbrook Lane, Burnsville, 55306, MN
-
Price: $549,000
-
Status type: For Sale
-
City: Burnsville
-
Neighborhood: Interlachen Woods
Bedrooms: 5
Property Size :3994
-
Listing Agent: NST14138,NST227362
-
Property type : Single Family Residence
-
Zip code: 55306
-
Street: 104 Innsbrook Lane
-
Street: 104 Innsbrook Lane
Bathrooms: 4
Year: 1990
Listing Brokerage: Keller Williams Preferred Rlty
DETAILS
Situated in a prime location with close access to major freeways and shopping, this gorgeous custom-built 2-story is nestled on a wooded and private lot in a beautiful neighborhood. Updated and extended kitchen design, charming features, beautiful curb appeal, and many rooms for an office, music room, playroom, and more! This home has an extended 3-car garage and lots of storage space. You don't want to miss this opportunity with this location in District 196 schools!
INTERIOR
Bedrooms: 5
Fin ft² / Living Area: 3994 ft²
Below Ground Living: 1302ft²
Bathrooms: 4
Above Ground Living: 2692ft²
-
Basement Details: Walkout, Full, Finished, Drain Tiled, Sump Pump, Egress Window(s), Block,
Appliances Included:
-
EXTERIOR
Air Conditioning: Central Air
Garage Spaces: 3
Construction Materials: N/A
Foundation Size: 1652ft²
Unit Amenities:
-
Heating System:
-
- Forced Air
ROOMS
| Main | Size | ft² |
|---|---|---|
| Living Room | 20 x 16 | 400 ft² |
| Dining Room | 14 x 13 | 196 ft² |
| Kitchen | 13 x 12 | 169 ft² |
| Den | n/a | 0 ft² |
| Basement | Size | ft² |
|---|---|---|
| Family Room | 29 x 13 | 841 ft² |
| Bedroom 4 | 13 x 13 | 169 ft² |
| Bedroom 5 | n/a | 0 ft² |
| Upper | Size | ft² |
|---|---|---|
| Bedroom 1 | 16 x 13 | 256 ft² |
| Bedroom 2 | 13 x 13 | 169 ft² |
| Bedroom 3 | 13 x 12 | 169 ft² |
LOT
Acres: N/A
Lot Size Dim.: 150x85x120x112
Longitude: 44.7383
Latitude: -93.2754
Zoning: Residential-Single Family
FINANCIAL & TAXES
Tax year: 2022
Tax annual amount: $5,604
MISCELLANEOUS
Fuel System: N/A
Sewer System: City Sewer/Connected
Water System: City Water/Connected
ADITIONAL INFORMATION
MLS#: NST6232246
Listing Brokerage: Keller Williams Preferred Rlty

ID: 973715
Published: July 13, 2022
Last Update: July 13, 2022
Views: 80


