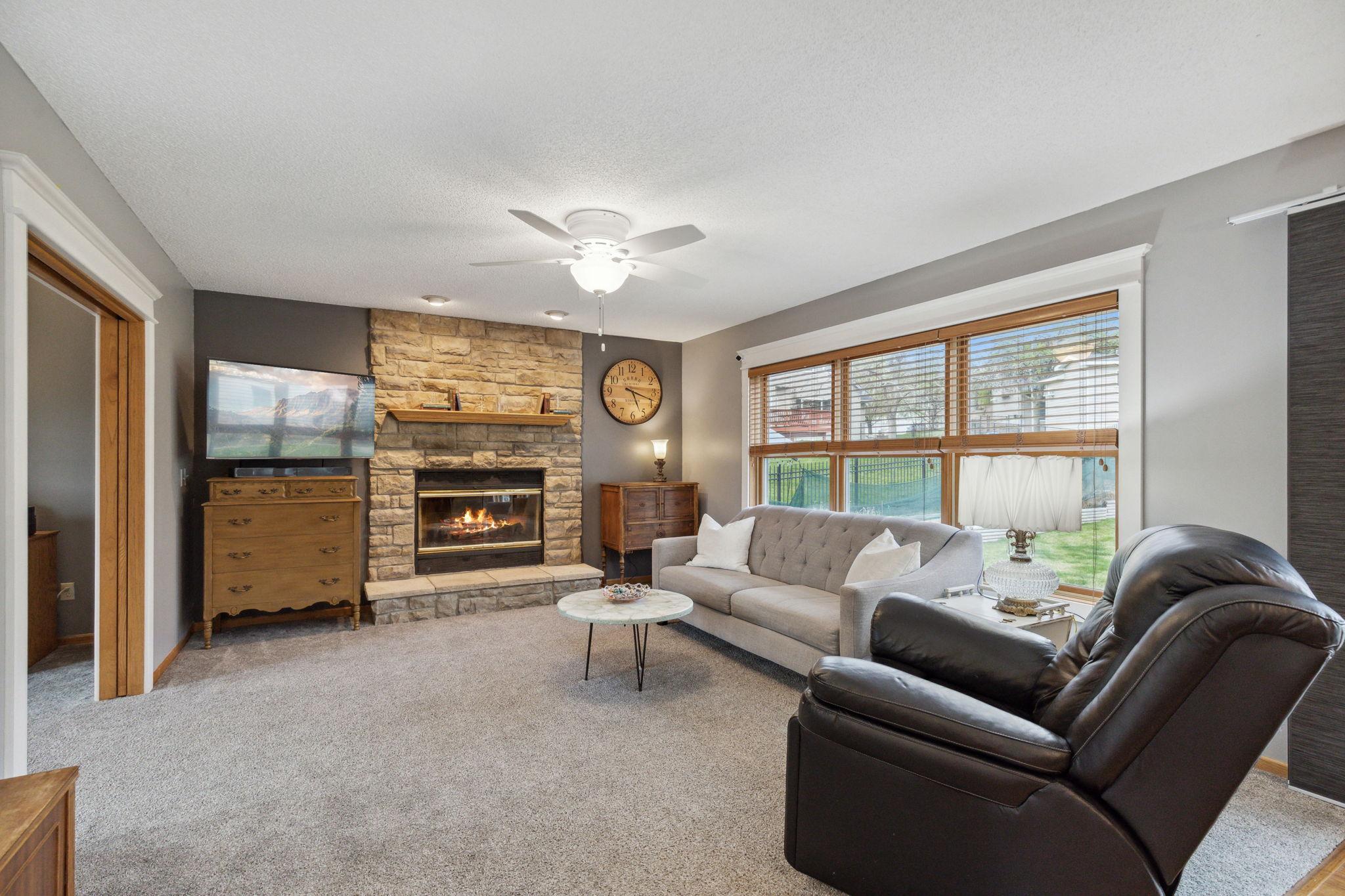1040 DORLAND ROAD
1040 Dorland Road, Saint Paul (Maplewood), 55119, MN
-
Price: $549,900
-
Status type: For Sale
-
City: Saint Paul (Maplewood)
-
Neighborhood: Highwood Estates No4
Bedrooms: 5
Property Size :3098
-
Listing Agent: NST16765,NST57051
-
Property type : Single Family Residence
-
Zip code: 55119
-
Street: 1040 Dorland Road
-
Street: 1040 Dorland Road
Bathrooms: 4
Year: 1999
Listing Brokerage: Keller Williams Premier Realty
FEATURES
- Range
- Refrigerator
- Washer
- Dryer
- Microwave
- Exhaust Fan
- Dishwasher
- Disposal
- Gas Water Heater
- Stainless Steel Appliances
DETAILS
Nestled on a peaceful cul-de-sac, this home is a blend of comfort and luxury. This 5-bedroom, 4-bath home boasts a mother-in-law suite with a new second kitchen, and full bath; ideal for extended family and hosting guests. The modern kitchen features bamboo flooring and all-new stainless appliances, while a cozy wood-burning fireplace adds charm to the living space. Entertain with ease in the formal dining room, or retreat to the den through French pocket doors. Four bedrooms provide ample space for rest and relaxation. The lower level is recently renovated and offers multi-generational living space and storage. The expansive yard has garden beds, a potting shed, a patio, and a basketball half-court, ideal for outdoor enjoyment; and Pleasantview Park with tennis, playground, and walking paths is within walking distance. With updated mechanicals ensuring efficiency, this home is a true gem in South Maplewood.
INTERIOR
Bedrooms: 5
Fin ft² / Living Area: 3098 ft²
Below Ground Living: 832ft²
Bathrooms: 4
Above Ground Living: 2266ft²
-
Basement Details: Drain Tiled, 8 ft+ Pour, Egress Window(s), Finished,
Appliances Included:
-
- Range
- Refrigerator
- Washer
- Dryer
- Microwave
- Exhaust Fan
- Dishwasher
- Disposal
- Gas Water Heater
- Stainless Steel Appliances
EXTERIOR
Air Conditioning: Central Air
Garage Spaces: 3
Construction Materials: N/A
Foundation Size: 1092ft²
Unit Amenities:
-
- Patio
- Hardwood Floors
- Ceiling Fan(s)
- In-Ground Sprinkler
- Primary Bedroom Walk-In Closet
Heating System:
-
- Forced Air
ROOMS
| Main | Size | ft² |
|---|---|---|
| Living Room | 16.6x13.4 | 220 ft² |
| Dining Room | 10.8x11.3 | 120 ft² |
| Kitchen | 13.4x19.2 | 255.56 ft² |
| Flex Room | 14x12 | 196 ft² |
| Laundry | 6x13.6 | 81 ft² |
| Family Room | 23x23.4 | 536.67 ft² |
| Upper | Size | ft² |
|---|---|---|
| Bedroom 1 | 14x13.3 | 185.5 ft² |
| Bedroom 2 | 11x12.3 | 134.75 ft² |
| Bedroom 3 | 11.2x11.10 | 132.14 ft² |
| Bedroom 4 | 10.6x13.3 | 139.13 ft² |
| Lower | Size | ft² |
|---|---|---|
| Bedroom 5 | n/a | 0 ft² |
| Kitchen- 2nd | 10x9 | 100 ft² |
LOT
Acres: N/A
Lot Size Dim.: irregular
Longitude: 44.9103
Latitude: -93.0019
Zoning: Residential-Single Family
FINANCIAL & TAXES
Tax year: 2024
Tax annual amount: $5,764
MISCELLANEOUS
Fuel System: N/A
Sewer System: City Sewer/Connected
Water System: City Water/Connected
ADITIONAL INFORMATION
MLS#: NST7582283
Listing Brokerage: Keller Williams Premier Realty

ID: 2886928
Published: April 27, 2024
Last Update: April 27, 2024
Views: 10






