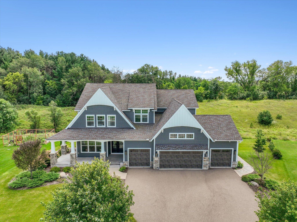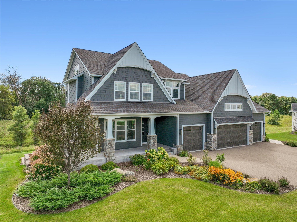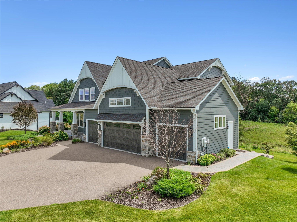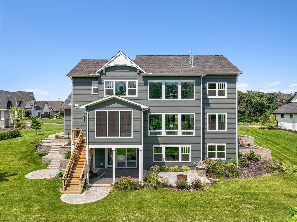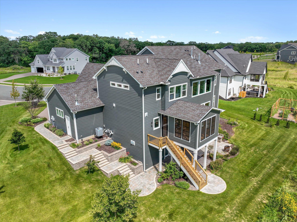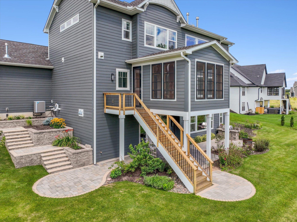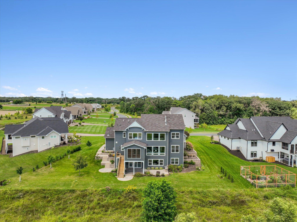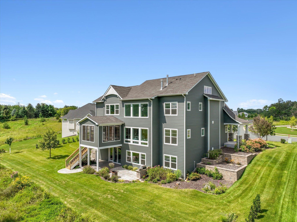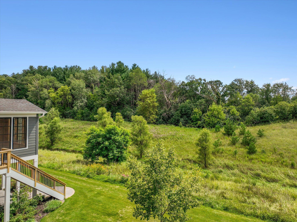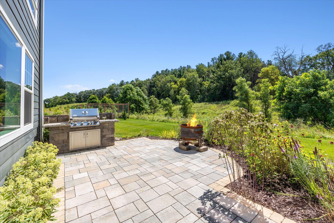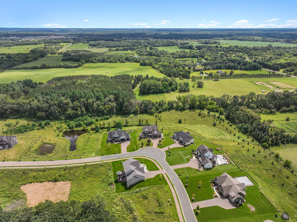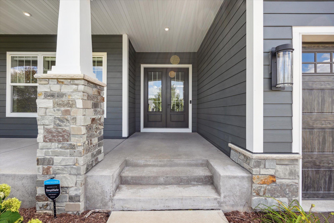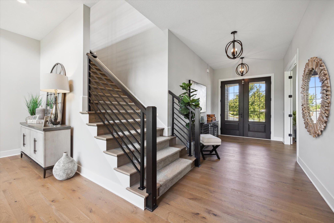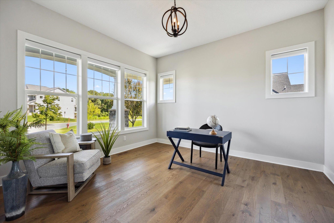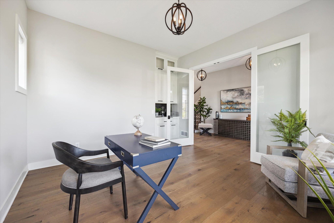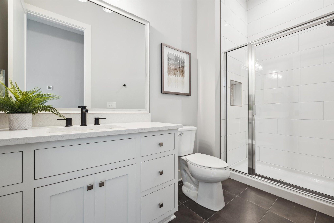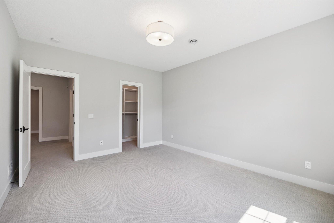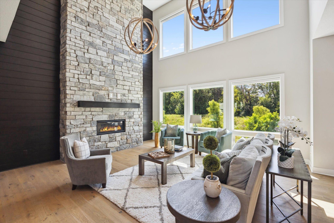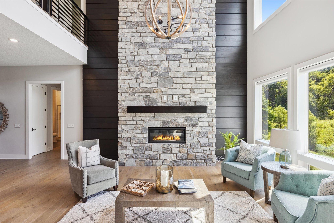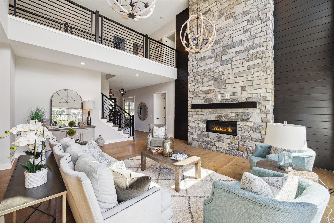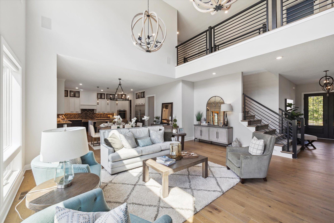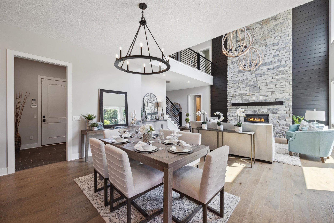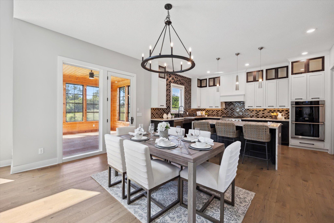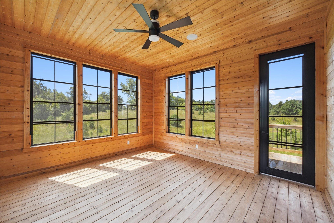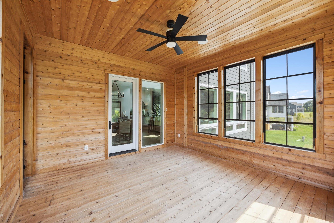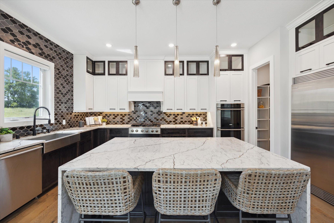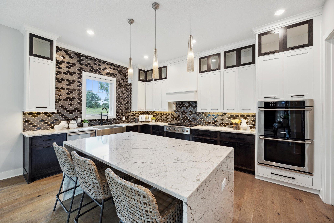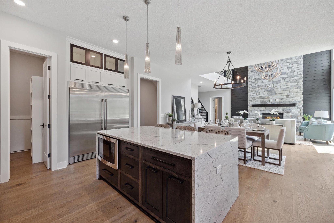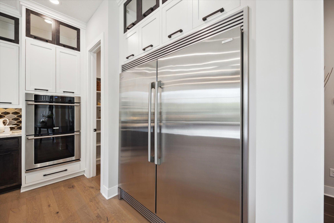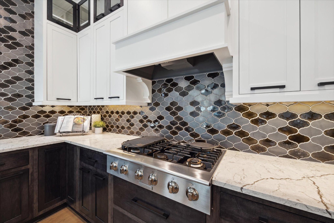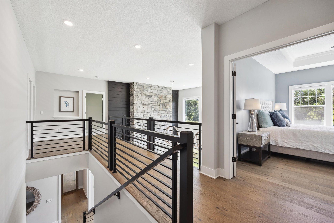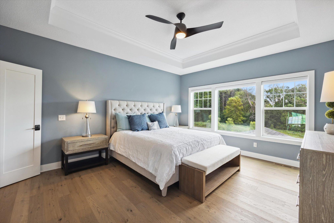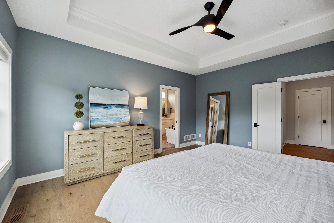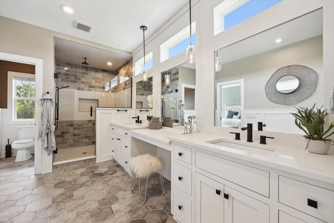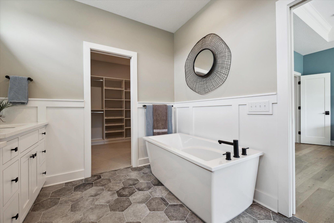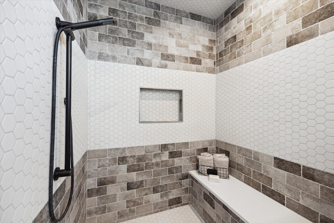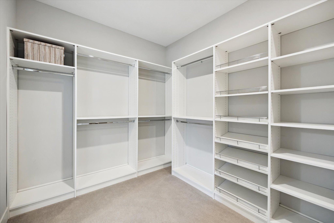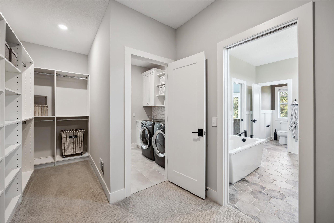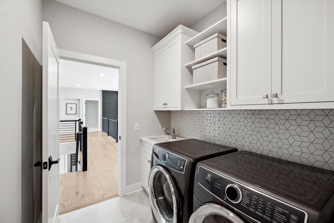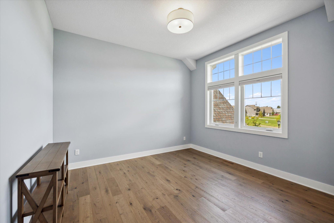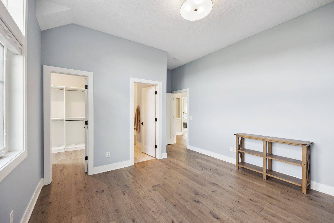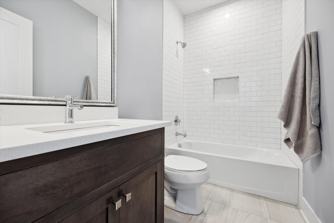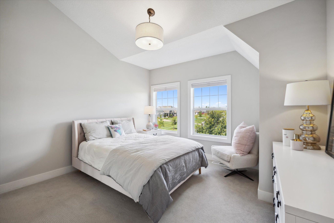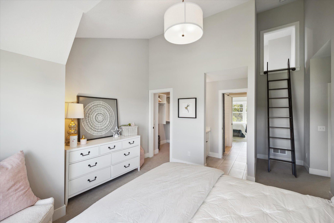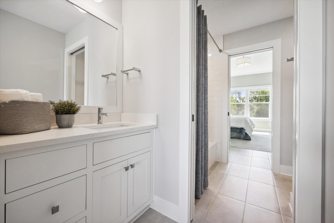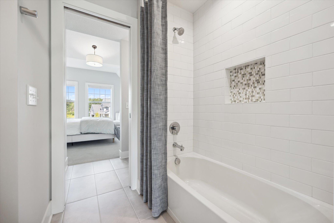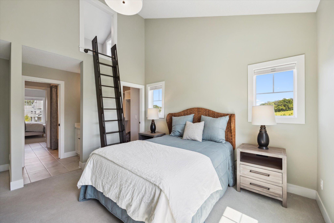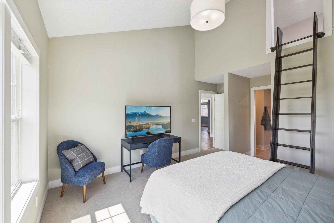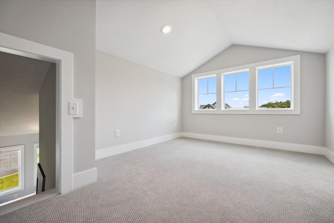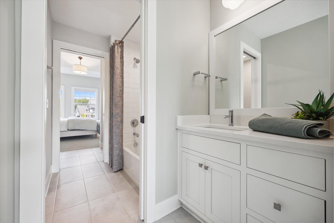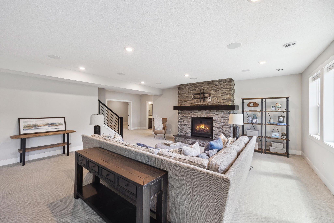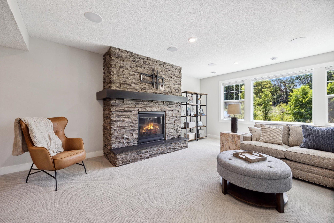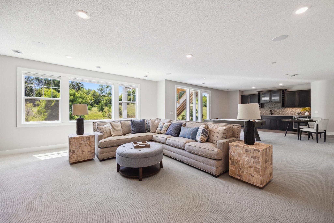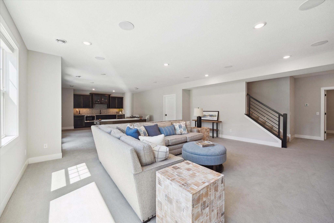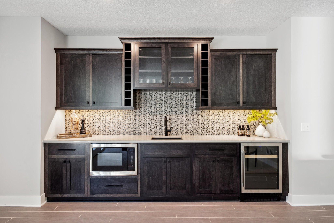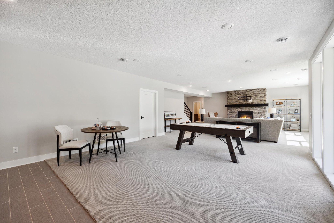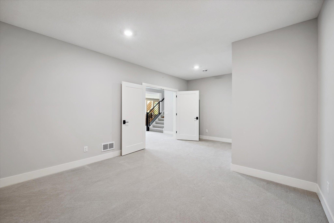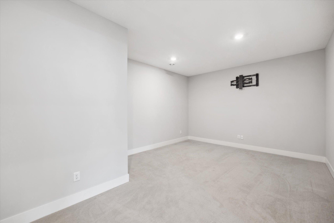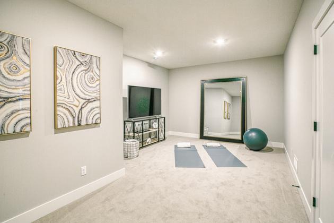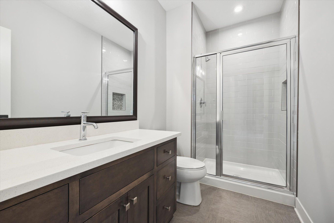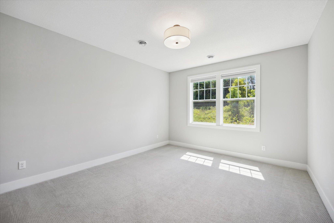10401 56TH PLACE
10401 56th Place, Lake Elmo, 55042, MN
-
Price: $1,395,000
-
Status type: For Sale
-
City: Lake Elmo
-
Neighborhood: Hidden Meadows/Lk Elmo 2nd Add
Bedrooms: 6
Property Size :5107
-
Listing Agent: NST20727,NST98260
-
Property type : Single Family Residence
-
Zip code: 55042
-
Street: 10401 56th Place
-
Street: 10401 56th Place
Bathrooms: 5
Year: 2019
Listing Brokerage: Anchor Real Estate Trust, LLC
FEATURES
- Refrigerator
- Washer
- Dryer
- Microwave
- Exhaust Fan
- Dishwasher
- Water Softener Owned
- Disposal
- Freezer
- Cooktop
- Wall Oven
- Humidifier
- Air-To-Air Exchanger
- Gas Water Heater
- Double Oven
- Wine Cooler
- Stainless Steel Appliances
DETAILS
Constructed in 2019 by a renowned local builder, this custom-built home boasts a secluded 1+ acre lot that borders a lush mature forest and DNR easement. As a former showcase property, meticulous care has been taken to maintain its pristine condition, both indoors and outdoors, promising to surpass all expectations. Every detail, from the custom motorized window treatments to the wood flooring and the expertly crafted exterior hardscaping and landscaping, reflects a commitment to quality and luxury. Upon entering, you are greeted with an abundance of natural light that fills the home, courtesy of high ceilings, expansive windows, and thoughtful design. The main level features a bedroom and bathroom, offering convenience for guests who prefer to avoid stairs or for those seeking a second office or flex space. This residence epitomizes the ideal blend of rural tranquility and urban convenience, being just moments away from everyday essentials such as restaurants, shopping, schools, parks, and more. Just 10 minutes to Historic downtown Stillwater, the many amenities the St. Croix River Valley has to offer.
INTERIOR
Bedrooms: 6
Fin ft² / Living Area: 5107 ft²
Below Ground Living: 1478ft²
Bathrooms: 5
Above Ground Living: 3629ft²
-
Basement Details: Drain Tiled, Drainage System, 8 ft+ Pour, Finished, Full, Concrete, Storage Space, Sump Pump, Tile Shower, Walkout,
Appliances Included:
-
- Refrigerator
- Washer
- Dryer
- Microwave
- Exhaust Fan
- Dishwasher
- Water Softener Owned
- Disposal
- Freezer
- Cooktop
- Wall Oven
- Humidifier
- Air-To-Air Exchanger
- Gas Water Heater
- Double Oven
- Wine Cooler
- Stainless Steel Appliances
EXTERIOR
Air Conditioning: Central Air,Zoned
Garage Spaces: 4
Construction Materials: N/A
Foundation Size: 1879ft²
Unit Amenities:
-
- Patio
- Kitchen Window
- Deck
- Porch
- Hardwood Floors
- Walk-In Closet
- Vaulted Ceiling(s)
- Washer/Dryer Hookup
- Security System
- In-Ground Sprinkler
- Exercise Room
- Paneled Doors
- Panoramic View
- Cable
- Kitchen Center Island
- French Doors
- Wet Bar
- Ethernet Wired
- Tile Floors
- Primary Bedroom Walk-In Closet
Heating System:
-
- Forced Air
- Radiant Floor
- Zoned
- Humidifier
ROOMS
| Main | Size | ft² |
|---|---|---|
| Great Room | 20 x 18 | 400 ft² |
| Dining Room | 11 x 16 | 121 ft² |
| Kitchen | 13 x 16 | 169 ft² |
| Flex Room | 14 x 14 | 196 ft² |
| Bedroom 5 | 13 x 15 | 169 ft² |
| Three Season Porch | 14 x 14 | 196 ft² |
| Upper | Size | ft² |
|---|---|---|
| Bedroom 1 | 15 x 16 | 225 ft² |
| Bedroom 2 | 13 x 13 | 169 ft² |
| Bedroom 3 | 13 x 14 | 169 ft² |
| Bedroom 4 | 13 x 13 | 169 ft² |
| Lower | Size | ft² |
|---|---|---|
| Bedroom 6 | 13 x 15 | 169 ft² |
| Family Room | 20 x 16 | 400 ft² |
| Game Room | 12 x 16 | 144 ft² |
| Bar/Wet Bar Room | 6 x 16 | 36 ft² |
| Exercise Room | 22 x 13 | 484 ft² |
LOT
Acres: N/A
Lot Size Dim.: 71x275x284x355
Longitude: 45.0292
Latitude: -92.898
Zoning: Residential-Single Family
FINANCIAL & TAXES
Tax year: 2024
Tax annual amount: $13,330
MISCELLANEOUS
Fuel System: N/A
Sewer System: Septic System Compliant - Yes,Shared Septic
Water System: City Water/Connected
ADITIONAL INFORMATION
MLS#: NST7633519
Listing Brokerage: Anchor Real Estate Trust, LLC

ID: 3290446
Published: August 15, 2024
Last Update: August 15, 2024
Views: 56


