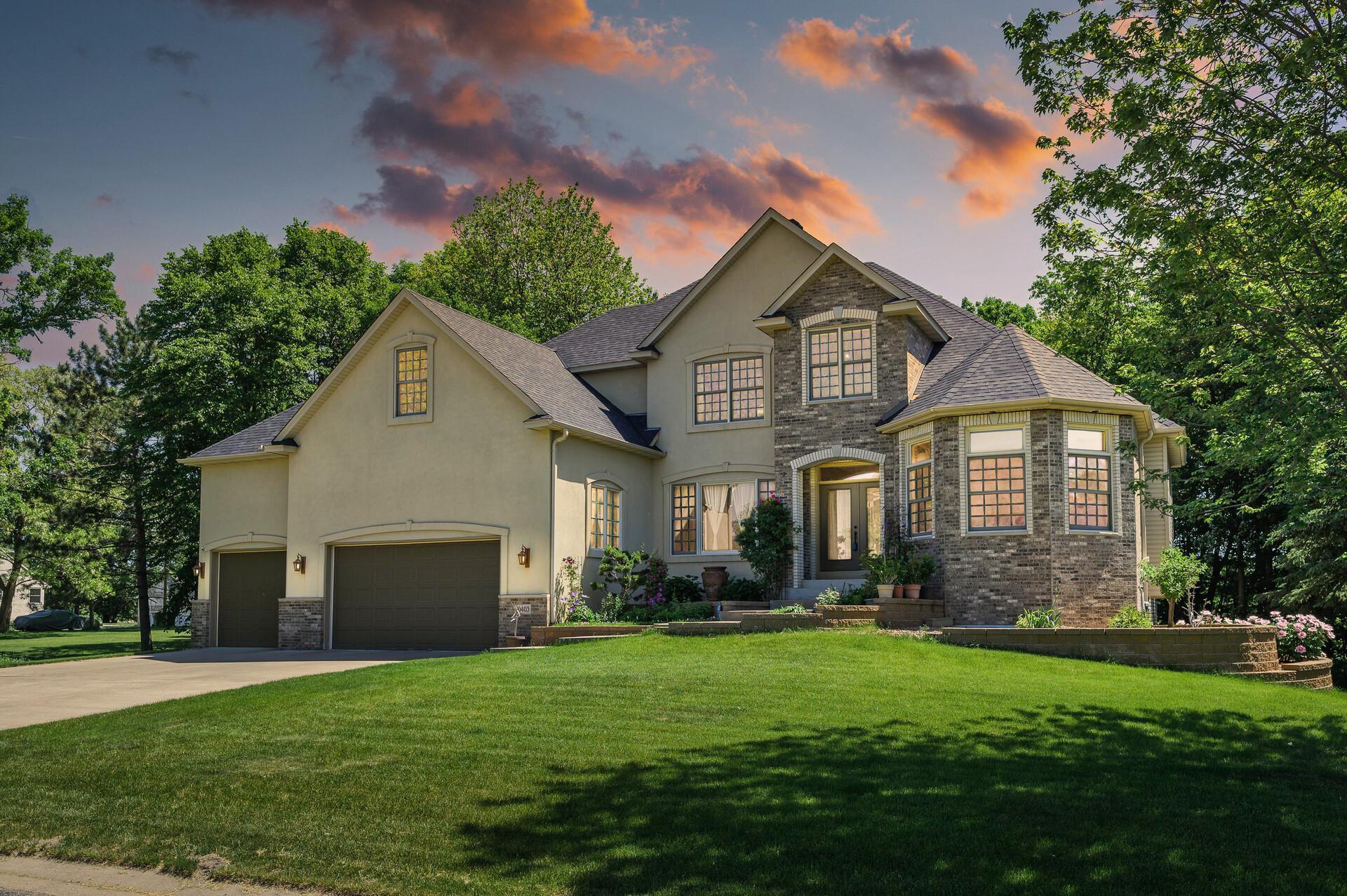10403 VERMILLION CIRCLE
10403 Vermillion Circle, Blaine, 55449, MN
-
Price: $925,000
-
Status type: For Sale
-
City: Blaine
-
Neighborhood: The Sanctuary 7th Add
Bedrooms: 7
Property Size :5447
-
Listing Agent: NST27355,NST104293
-
Property type : Single Family Residence
-
Zip code: 55449
-
Street: 10403 Vermillion Circle
-
Street: 10403 Vermillion Circle
Bathrooms: 4
Year: 2005
Listing Brokerage: Realty Group LLC
DETAILS
When you walk into this magnificent home, you'll see that no expense has been spared. Walking through the front door, you'll be greeted by an open design that lends itself well to entertaining and living your best life. The spacious rooms with large windows allow for natural light to flood into the amazing living spaces creating a home that feels warm and inviting. Arched walls, rounded drywall corners, & beautiful, warm wood flooring, show the attention to detail that went into planning this home. The main level features a large, functional kitchen is a cooks dream with a corner pantry, granite countertops and custom cabinets galore, a spacious living room with beautiful views of the backyard, a grand full owner's suite, a 4 season porch with tongue & groove walls, & a fully furnished laundry room. The upper level boasts 3 more huge bedrooms, a loft area, & a full bath. The walkout lower level is a dream. Enjoy the sauna with separate shower, a family room with wet bar & more!
INTERIOR
Bedrooms: 7
Fin ft² / Living Area: 5447 ft²
Below Ground Living: 1920ft²
Bathrooms: 4
Above Ground Living: 3527ft²
-
Basement Details: Full, Finished,
Appliances Included:
-
EXTERIOR
Air Conditioning: Central Air
Garage Spaces: 3
Construction Materials: N/A
Foundation Size: 2210ft²
Unit Amenities:
-
- Patio
- Hardwood Floors
- Ceiling Fan(s)
- Walk-In Closet
- Exercise Room
- Sauna
- Paneled Doors
- Main Floor Master Bedroom
- Kitchen Center Island
- Master Bedroom Walk-In Closet
- Wet Bar
- Tile Floors
Heating System:
-
- Forced Air
ROOMS
| Main | Size | ft² |
|---|---|---|
| Living Room | 19x21 | 361 ft² |
| Dining Room | 2x21 | 4 ft² |
| Kitchen | 14x26 | 196 ft² |
| Bedroom 1 | 18x14 | 324 ft² |
| Office | 14x14 | 196 ft² |
| Four Season Porch | 15x15 | 225 ft² |
| Lower | Size | ft² |
|---|---|---|
| Family Room | 34x22 | 1156 ft² |
| Exercise Room | 18x8 | 324 ft² |
| Bedroom 5 | 17x14 | 289 ft² |
| Bedroom 6 | 13x17 | 169 ft² |
| Upper | Size | ft² |
|---|---|---|
| Bedroom 2 | 21x13 | 441 ft² |
| Bedroom 3 | 27x11 | 729 ft² |
| Bedroom 4 | 14x15 | 196 ft² |
| Loft | 11x15 | 121 ft² |
LOT
Acres: N/A
Lot Size Dim.: 100x225x99x223
Longitude: 45.159
Latitude: -93.2041
Zoning: Residential-Single Family
FINANCIAL & TAXES
Tax year: 2022
Tax annual amount: $9,053
MISCELLANEOUS
Fuel System: N/A
Sewer System: City Sewer/Connected
Water System: City Water/Connected
ADITIONAL INFORMATION
MLS#: NST6222769
Listing Brokerage: Realty Group LLC

ID: 905985
Published: June 25, 2022
Last Update: June 25, 2022
Views: 61






