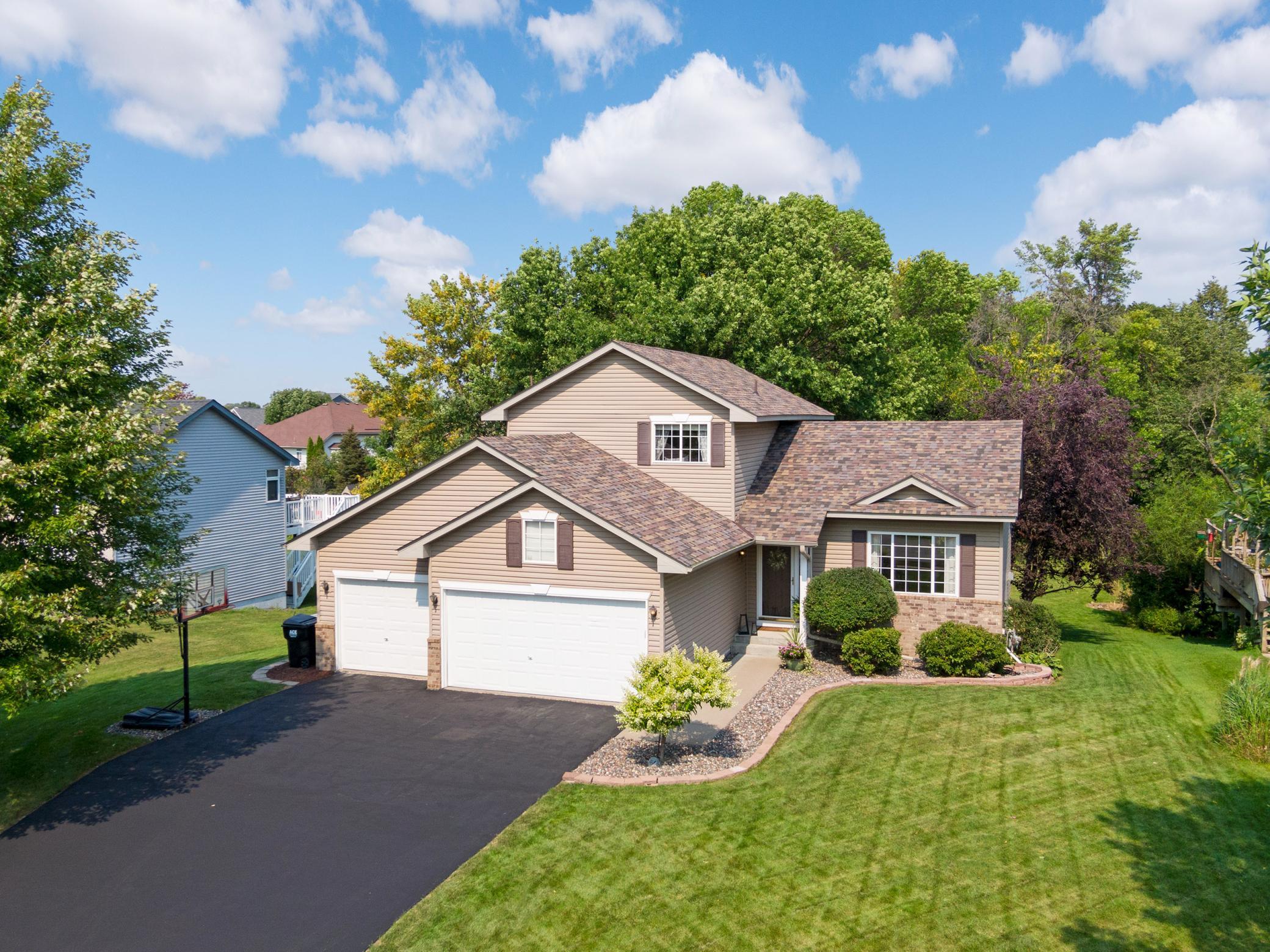10404 KARSTON AVENUE
10404 Karston Avenue, Albertville, 55301, MN
-
Price: $442,000
-
Status type: For Sale
-
City: Albertville
-
Neighborhood: Cedar Creek South 3rd Add
Bedrooms: 5
Property Size :2276
-
Listing Agent: NST16633,NST229076
-
Property type : Single Family Residence
-
Zip code: 55301
-
Street: 10404 Karston Avenue
-
Street: 10404 Karston Avenue
Bathrooms: 3
Year: 2001
Listing Brokerage: Coldwell Banker Burnet
FEATURES
- Range
- Refrigerator
- Washer
- Dryer
- Microwave
- Exhaust Fan
- Dishwasher
- Water Softener Owned
- Cooktop
- Gas Water Heater
DETAILS
Home is on Cedar Creek Golf Course, between Holes #4 and #5, Just a pitching-wedge away! This gorgeous one owner home sits on a well-manicured, pristine nature lot, free from white noise and just off the 4th Hole green of Cedar Creek Golf Course. The Sale of this must-have 5/3/3 home, includes a FREE 4-person golf-cart w-charger! Brand NEW Roof in 2021! The Primary-Suite includes wood floors with a walk-in closet and adjacent en suite Full bath. The Main-Floor Living RM includes vaulted ceilings with a gas fireplace and views of the 4th Hole green, while the lower-level bath includes a full-sized jetted tub and even a Bar w-refrigerator. Insulated Heated Garages include upgraded 'glow-in-the-dark' epoxy flooring throughout all 3-stalls. Your new backyard oasis also includes a custom shed and beautiful large, well-maintained 24x16 deck, ready for entertaining or to nap upon in the chair of your choice. Education provided by STMA School District #885.
INTERIOR
Bedrooms: 5
Fin ft² / Living Area: 2276 ft²
Below Ground Living: 636ft²
Bathrooms: 3
Above Ground Living: 1640ft²
-
Basement Details: Drainage System, Finished, Full, Concrete, Sump Pump,
Appliances Included:
-
- Range
- Refrigerator
- Washer
- Dryer
- Microwave
- Exhaust Fan
- Dishwasher
- Water Softener Owned
- Cooktop
- Gas Water Heater
EXTERIOR
Air Conditioning: Central Air
Garage Spaces: 3
Construction Materials: N/A
Foundation Size: 1640ft²
Unit Amenities:
-
- Kitchen Window
- Deck
- Hardwood Floors
- Ceiling Fan(s)
- Vaulted Ceiling(s)
- Hot Tub
- Cable
- Kitchen Center Island
- Wet Bar
- Tile Floors
- Primary Bedroom Walk-In Closet
Heating System:
-
- Forced Air
ROOMS
| Lower | Size | ft² |
|---|---|---|
| Bar/Wet Bar Room | 13x9 | 169 ft² |
| Family Room | 23x11 | 529 ft² |
| Bedroom 4 | 13x12 | 169 ft² |
| Main | Size | ft² |
|---|---|---|
| Deck | 24x16 | 576 ft² |
| Dining Room | 11x10 | 121 ft² |
| Bedroom 5 | 9x8 | 81 ft² |
| Kitchen | 12x12 | 144 ft² |
| Living Room | 23x15 | 529 ft² |
| Upper | Size | ft² |
|---|---|---|
| Bedroom 1 | 14x13 | 196 ft² |
| Bedroom 2 | 12x9 | 144 ft² |
| Bedroom 3 | 12x9 | 144 ft² |
| Walk In Closet | 6x6 | 36 ft² |
LOT
Acres: N/A
Lot Size Dim.: 81x239x80x225
Longitude: 45.2361
Latitude: -93.6787
Zoning: Residential-Single Family
FINANCIAL & TAXES
Tax year: 2021
Tax annual amount: $3,782
MISCELLANEOUS
Fuel System: N/A
Sewer System: City Sewer/Connected
Water System: City Water/Connected
ADITIONAL INFORMATION
MLS#: NST7143544
Listing Brokerage: Coldwell Banker Burnet

ID: 1273688
Published: December 31, 1969
Last Update: September 15, 2022
Views: 81






























