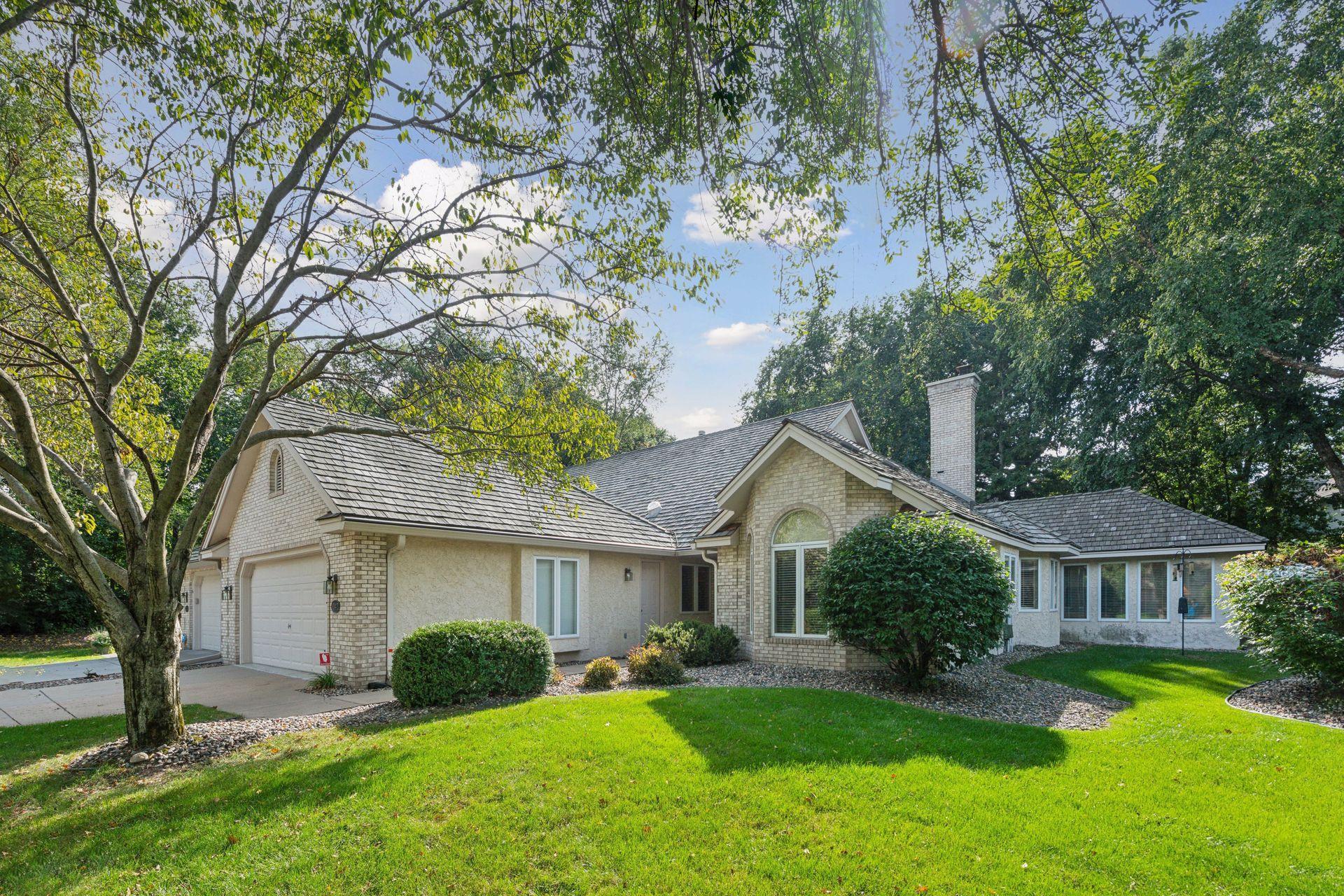10412 FAWNS WAY
10412 Fawns Way, Eden Prairie, 55347, MN
-
Price: $499,900
-
Status type: For Sale
-
City: Eden Prairie
-
Neighborhood: Bluffs East 6th Add
Bedrooms: 2
Property Size :2386
-
Listing Agent: NST16645,NST50965
-
Property type : Townhouse Side x Side
-
Zip code: 55347
-
Street: 10412 Fawns Way
-
Street: 10412 Fawns Way
Bathrooms: 2
Year: 1989
Listing Brokerage: Coldwell Banker Burnet
FEATURES
- Refrigerator
- Washer
- Dryer
- Dishwasher
- Cooktop
- Wall Oven
- Gas Water Heater
- Stainless Steel Appliances
DETAILS
Showings begin Thursday 9/19 so that the freshly cleaned carpets have a chance to dry and furniture can be put back into place. True one level living in an easily accessible neighborhood in eastern Eden Prairie just off 169. Built with great quality by Wooddale Builders, this home has all the space you're looking for and none of the space you don't need. Large room sizes. Fabulous center island kitchen with extensive cabinetry, stainless appliances and granite counters. Tray vaulted owners suite with gorgeous built-ins, walk in closet,full bath and adjacent office/study. Large vaulted living room and dining room defined by gourgeous brick fireplace. Fabulous four season sunroom with a door to the large concrete patio. 2nd bedroom with built-in's could also be an office. Oversized garage with epoxied floor. Don't wait to see this fabulous home.
INTERIOR
Bedrooms: 2
Fin ft² / Living Area: 2386 ft²
Below Ground Living: N/A
Bathrooms: 2
Above Ground Living: 2386ft²
-
Basement Details: None,
Appliances Included:
-
- Refrigerator
- Washer
- Dryer
- Dishwasher
- Cooktop
- Wall Oven
- Gas Water Heater
- Stainless Steel Appliances
EXTERIOR
Air Conditioning: Central Air
Garage Spaces: 2
Construction Materials: N/A
Foundation Size: 2386ft²
Unit Amenities:
-
- Natural Woodwork
- Hardwood Floors
- Sun Room
- Kitchen Center Island
- Main Floor Primary Bedroom
- Primary Bedroom Walk-In Closet
Heating System:
-
- Forced Air
ROOMS
| Main | Size | ft² |
|---|---|---|
| Living Room | 19x6 | 361 ft² |
| Dining Room | 21x13 | 441 ft² |
| Kitchen | 21x13 | 441 ft² |
| Bedroom 1 | 16x15 | 256 ft² |
| Office | 14x8 | 196 ft² |
| Bedroom 2 | 15x12 | 225 ft² |
| Patio | 24x12 | 576 ft² |
| Sun Room | 15x13 | 225 ft² |
| Laundry | 7x7 | 49 ft² |
LOT
Acres: N/A
Lot Size Dim.: 37x123x89x140
Longitude: 44.8153
Latitude: -93.403
Zoning: Residential-Single Family
FINANCIAL & TAXES
Tax year: 2024
Tax annual amount: $4,837
MISCELLANEOUS
Fuel System: N/A
Sewer System: City Sewer/Connected
Water System: City Water/Connected
ADITIONAL INFORMATION
MLS#: NST7646696
Listing Brokerage: Coldwell Banker Burnet

ID: 3415110
Published: September 16, 2024
Last Update: September 16, 2024
Views: 1






