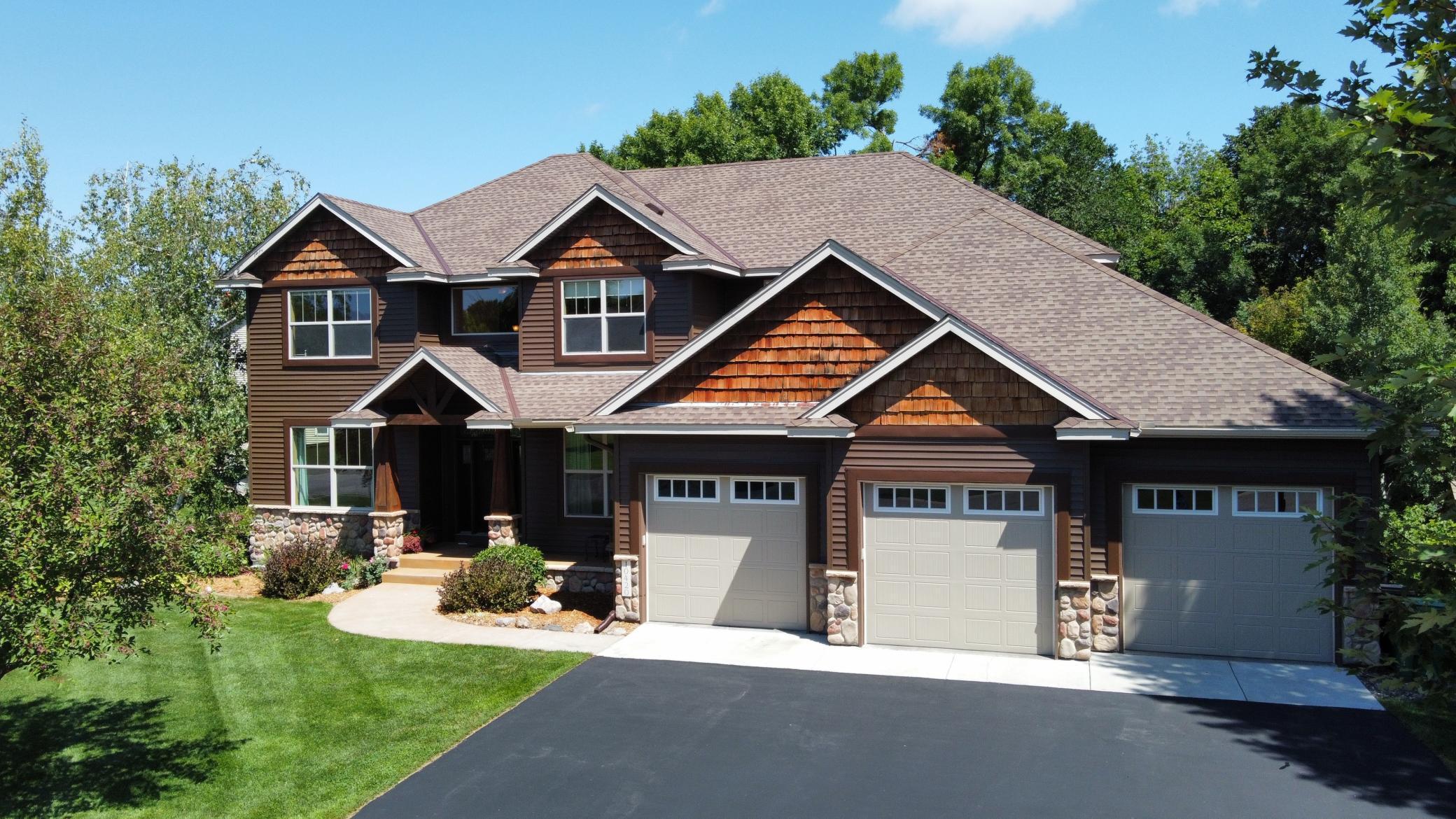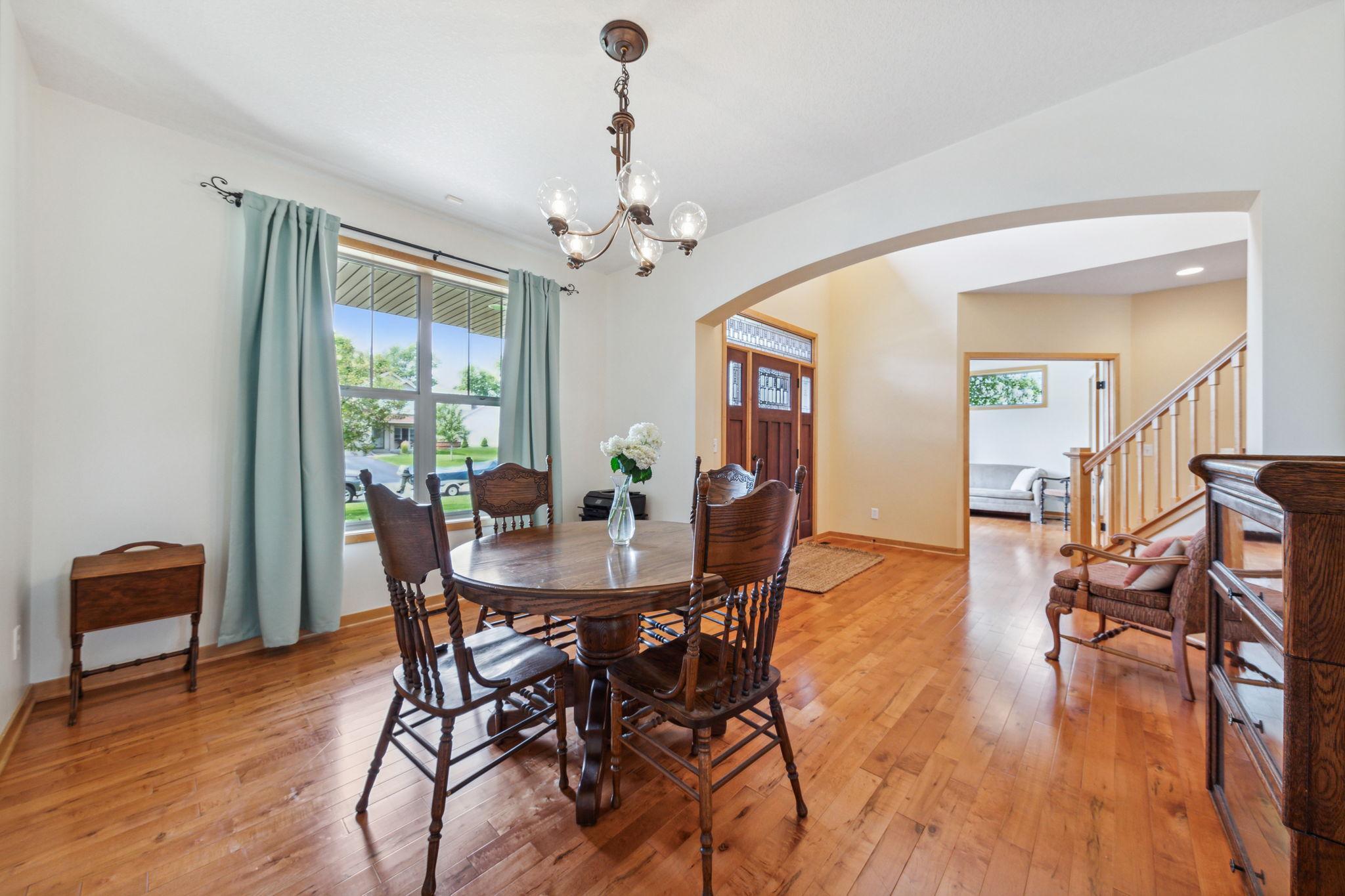10420 KALLAND LANE
10420 Kalland Lane, Hanover, 55341, MN
-
Price: $635,000
-
Status type: For Sale
-
City: Hanover
-
Neighborhood: Crow River Heights East 2nd Ad
Bedrooms: 5
Property Size :4869
-
Listing Agent: NST16633,NST44041
-
Property type : Single Family Residence
-
Zip code: 55341
-
Street: 10420 Kalland Lane
-
Street: 10420 Kalland Lane
Bathrooms: 5
Year: 2008
Listing Brokerage: Coldwell Banker Burnet
FEATURES
- Range
- Refrigerator
- Washer
- Microwave
- Exhaust Fan
- Dishwasher
- Disposal
- Freezer
- Humidifier
- Double Oven
- Stainless Steel Appliances
DETAILS
Large 2 story walkout on culdesac, tucked in neighborhood, wooded setting. Large open concept, great room floor plan with soaring 2 story vaults. Charming front patio, beautiful field stone and maintenance free vinyl (new 2022) siding & columns, cedar shake exterior, new roof! Driveway with concrete apron, freshly seal coated driveway. Farm style front door with leaded glass, spacious open entry with beautiful hardwood floors through main level, leading to 2 story vaulted living room with floor to ceiling fieldstone gas fireplace, oversized windows lets in natural sunlight. Large kitchen with double refrigerator/freezer, double oven, huge walk in pantry, stainless appliances, butcher block island, granite counters, gas stove top, commercial style exhaust fan hood. Spacious office space off entry. Double staircases, upstairs catwalk leading to bedrooms, HUGE owner suite, separate tub and walk in shower. Amazing large back deck with custom carved spindles, recently stained.
INTERIOR
Bedrooms: 5
Fin ft² / Living Area: 4869 ft²
Below Ground Living: 1711ft²
Bathrooms: 5
Above Ground Living: 3158ft²
-
Basement Details: Drain Tiled, Finished, Full, Concrete, Storage Space, Sump Pump, Walkout,
Appliances Included:
-
- Range
- Refrigerator
- Washer
- Microwave
- Exhaust Fan
- Dishwasher
- Disposal
- Freezer
- Humidifier
- Double Oven
- Stainless Steel Appliances
EXTERIOR
Air Conditioning: Central Air
Garage Spaces: 3
Construction Materials: N/A
Foundation Size: 1711ft²
Unit Amenities:
-
Heating System:
-
- Forced Air
ROOMS
| Main | Size | ft² |
|---|---|---|
| Living Room | 21.9x16.6 | 358.88 ft² |
| Dining Room | 13x11.8 | 151.67 ft² |
| Den | 15.9x12 | 250.43 ft² |
| Kitchen | 29.6x15.2 | 447.42 ft² |
| Study | 14x21.1 | 295.17 ft² |
| Foyer | 12.1x7.10 | 94.65 ft² |
| Laundry | 10.2x7.6 | 76.25 ft² |
| Deck | 30x24 | 900 ft² |
| Upper | Size | ft² |
|---|---|---|
| Bedroom 1 | 22x15.10 | 348.33 ft² |
| Bedroom 2 | 13.6x12 | 183.6 ft² |
| Bedroom 3 | 14x11.8 | 163.33 ft² |
| Bedroom 4 | 14.4x12 | 206.4 ft² |
| Lower | Size | ft² |
|---|---|---|
| Bedroom 5 | 19.9x13.8 | 269.92 ft² |
| Family Room | 28.6x21.9 | 619.88 ft² |
| Hobby Room | 13.4x12.3 | 163.33 ft² |
LOT
Acres: N/A
Lot Size Dim.: 124x233x50x210
Longitude: 45.1608
Latitude: -93.6775
Zoning: Residential-Single Family
FINANCIAL & TAXES
Tax year: 2023
Tax annual amount: $6,734
MISCELLANEOUS
Fuel System: N/A
Sewer System: City Sewer - In Street
Water System: City Water - In Street
ADITIONAL INFORMATION
MLS#: NST7267865
Listing Brokerage: Coldwell Banker Burnet

ID: 2197847
Published: December 31, 1969
Last Update: August 11, 2023
Views: 79




































