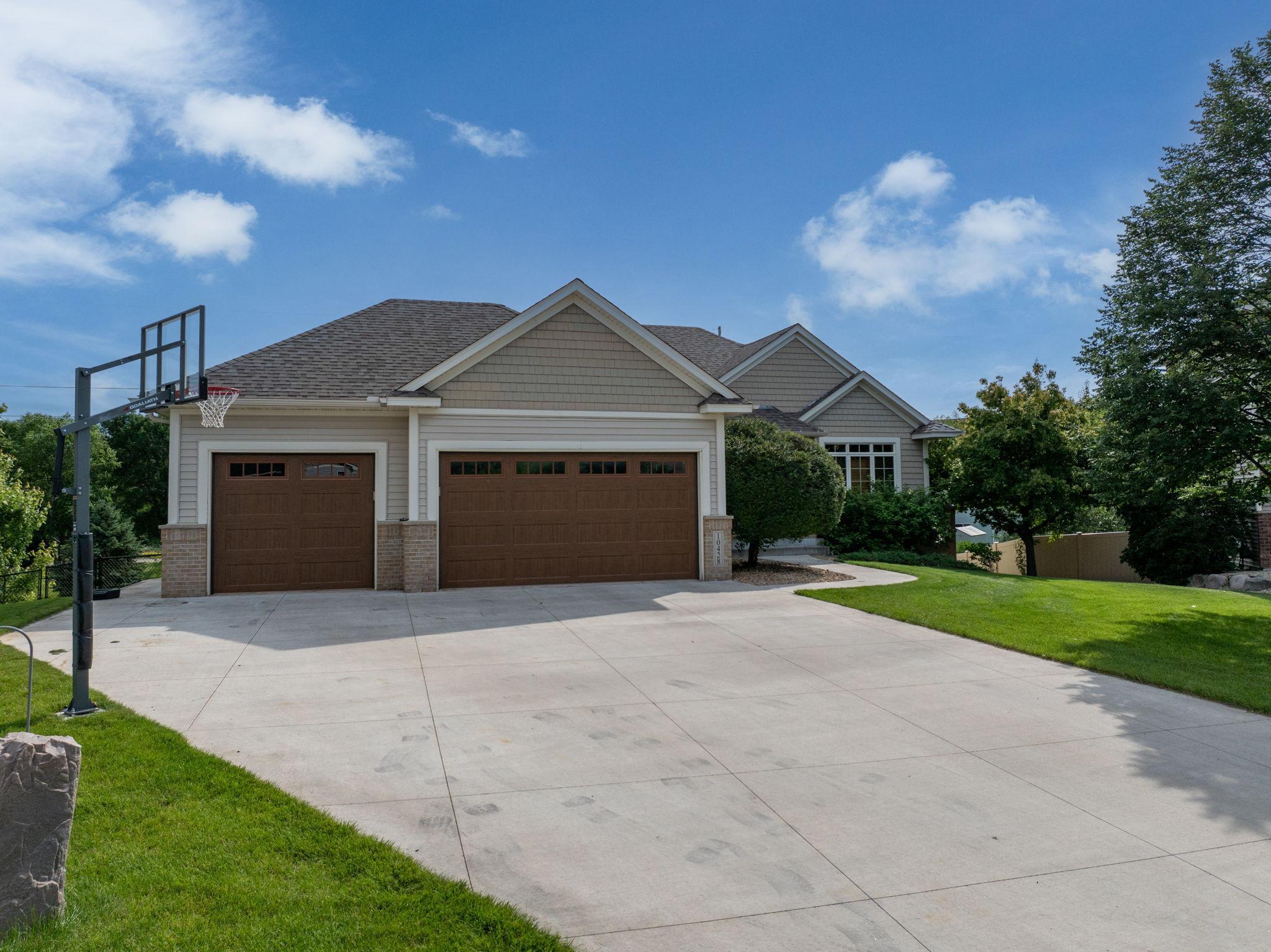10428 REGENT AVENUE
10428 Regent Avenue, Brooklyn Park, 55443, MN
-
Price: $595,000
-
Status type: For Sale
-
City: Brooklyn Park
-
Neighborhood: Oxbow Creek 8th Addn
Bedrooms: 4
Property Size :3422
-
Listing Agent: NST49138,NST86429
-
Property type : Single Family Residence
-
Zip code: 55443
-
Street: 10428 Regent Avenue
-
Street: 10428 Regent Avenue
Bathrooms: 3
Year: 2006
Listing Brokerage: Compass
FEATURES
- Refrigerator
- Washer
- Dryer
- Microwave
- Dishwasher
- Disposal
- Cooktop
- Wall Oven
DETAILS
Set on a stunning 0.68-acre walkout lot, this custom rambler epitomizes elegance, comfort, & convenience. Impeccable curb appeal hints at the beauty within, with fresh paint & stunning hardwood floors setting the stage for exquisite living. Superior craftsmanship shines from the primary suite to the main lvl office & 2 cozy fireplaces in both the main living area & the lower lvl. A new Trex deck, accessed through glass sliders, invites gatherings against a picturesque backdrop. Each bedroom boasts custom closets for ample storage. The kitchen features a multi-seater island & open layout, while the mudroom w/ custom lockers adds a practical touch. The lower lvl is perfect for entertaining, with a wet bar & scenic views. Enjoy the fenced backyard, 3-car garage with new doors, & spacious concrete driveway. Nestled in a serene cul-de-sac, this home offers stunning views from every level, ideal for rambler-style living. Schedule a private tour today to experience this extraordinary home!
INTERIOR
Bedrooms: 4
Fin ft² / Living Area: 3422 ft²
Below Ground Living: 1725ft²
Bathrooms: 3
Above Ground Living: 1697ft²
-
Basement Details: Daylight/Lookout Windows, Finished, Full, Walkout,
Appliances Included:
-
- Refrigerator
- Washer
- Dryer
- Microwave
- Dishwasher
- Disposal
- Cooktop
- Wall Oven
EXTERIOR
Air Conditioning: Central Air
Garage Spaces: 3
Construction Materials: N/A
Foundation Size: 1697ft²
Unit Amenities:
-
- Patio
- Kitchen Window
- Deck
- Natural Woodwork
- Hardwood Floors
- Walk-In Closet
- Vaulted Ceiling(s)
- Washer/Dryer Hookup
- Tile Floors
Heating System:
-
- Forced Air
ROOMS
| Main | Size | ft² |
|---|---|---|
| Living Room | 17x21 | 289 ft² |
| Dining Room | 11x15 | 121 ft² |
| Kitchen | 13x14 | 169 ft² |
| Bedroom 1 | 13x15 | 169 ft² |
| Bedroom 2 | 12x11 | 144 ft² |
| Den | 11x10 | 121 ft² |
| Laundry | 9x7 | 81 ft² |
| Primary Bathroom | 11x10 | 121 ft² |
| Lower | Size | ft² |
|---|---|---|
| Family Room | 26x26 | 676 ft² |
| Bedroom 3 | 12x12 | 144 ft² |
| Bedroom 4 | 12x13 | 144 ft² |
LOT
Acres: N/A
Lot Size Dim.: 60x154x164x90x253
Longitude: 45.1474
Latitude: -93.3465
Zoning: Residential-Single Family
FINANCIAL & TAXES
Tax year: 2024
Tax annual amount: $7,090
MISCELLANEOUS
Fuel System: N/A
Sewer System: City Sewer/Connected
Water System: City Water/Connected
ADITIONAL INFORMATION
MLS#: NST7614116
Listing Brokerage: Compass

ID: 3127614
Published: July 05, 2024
Last Update: July 05, 2024
Views: 7





















































