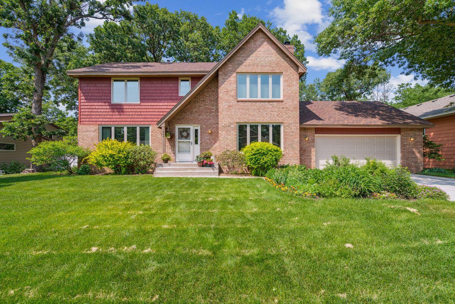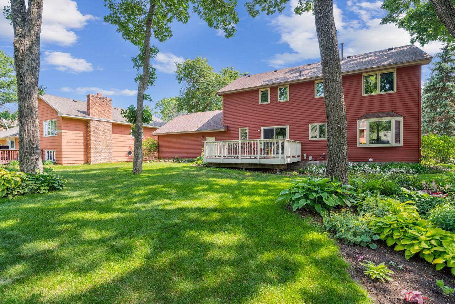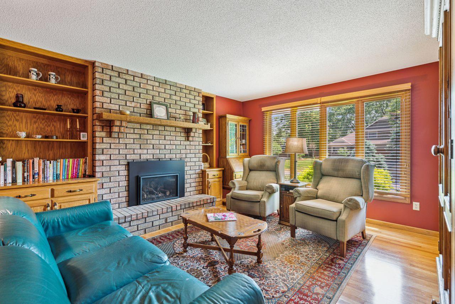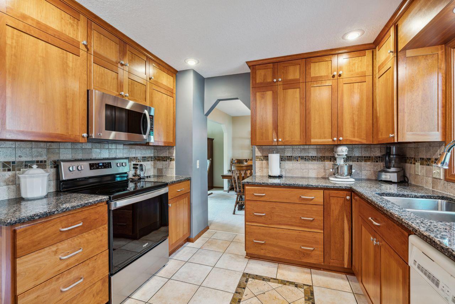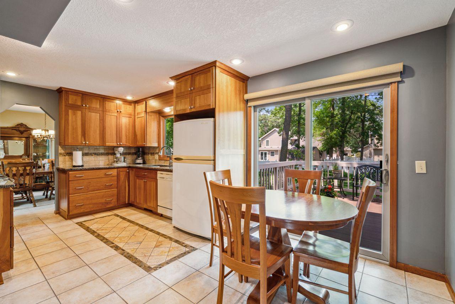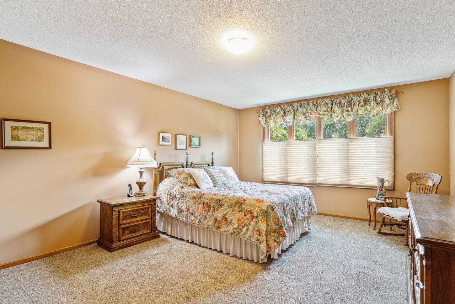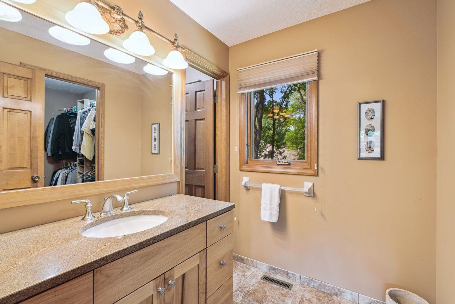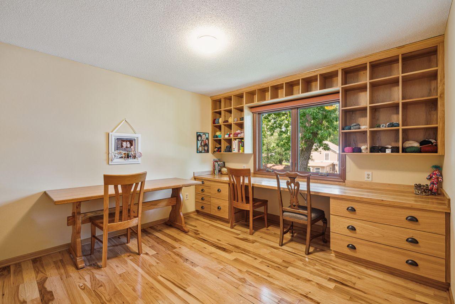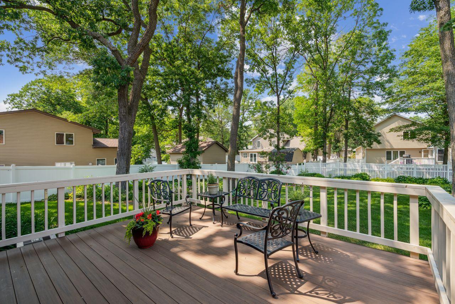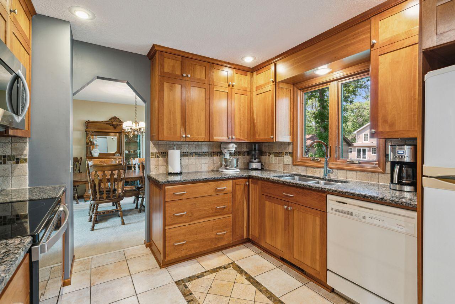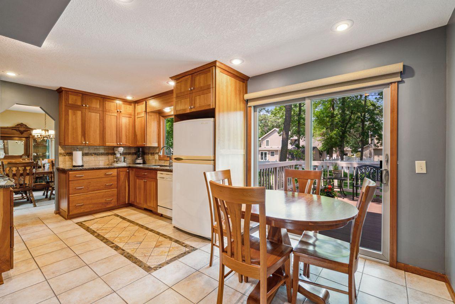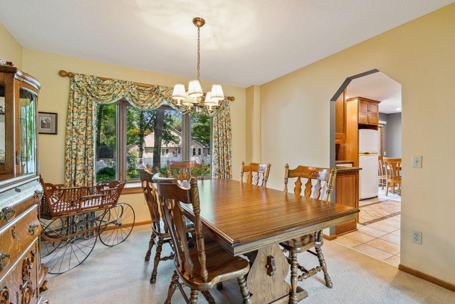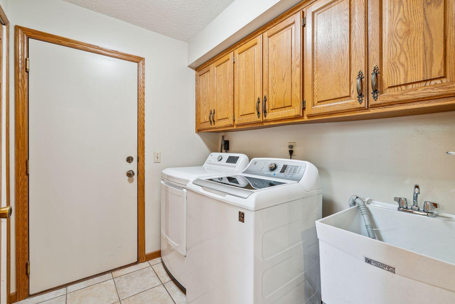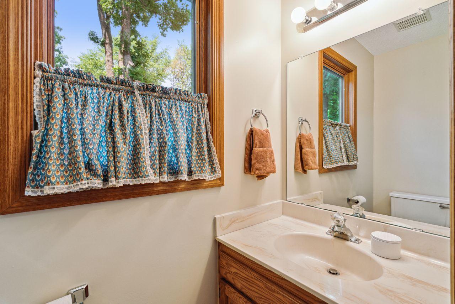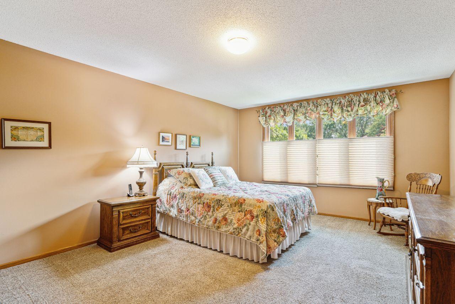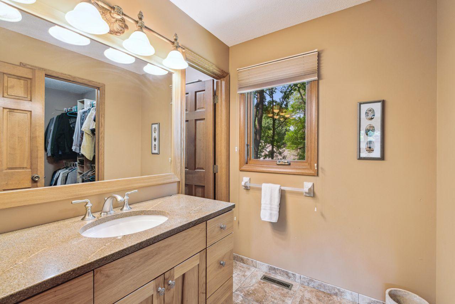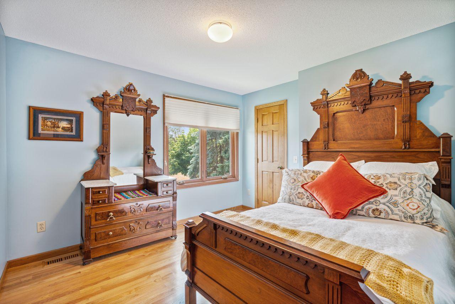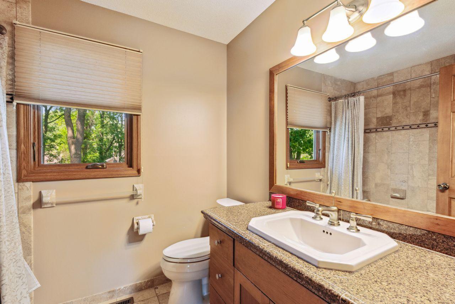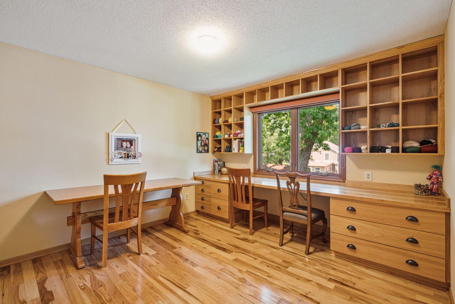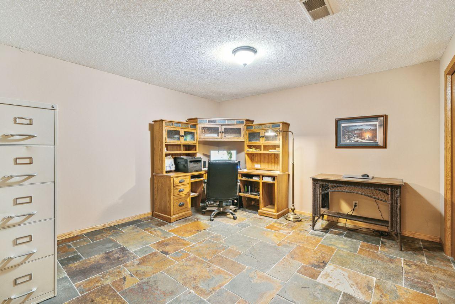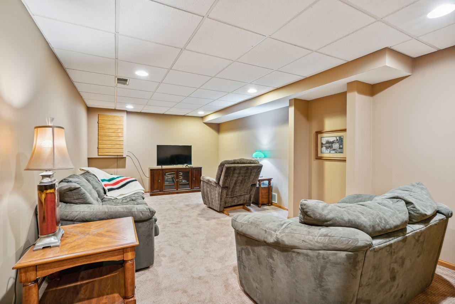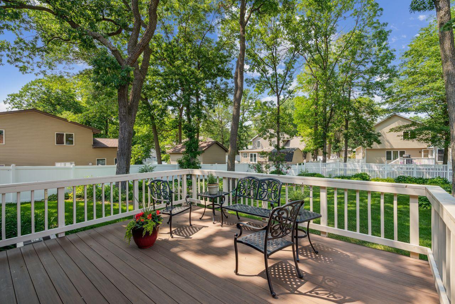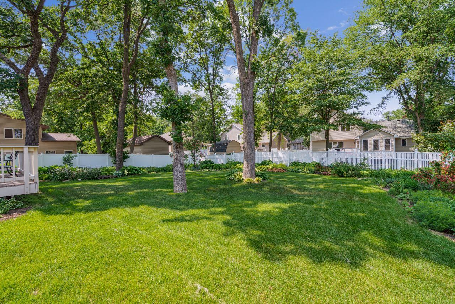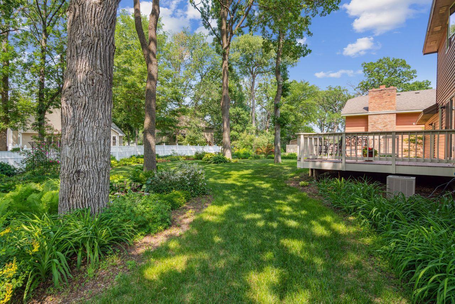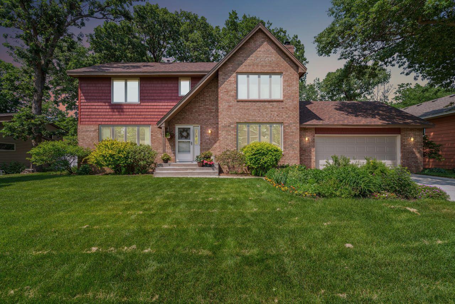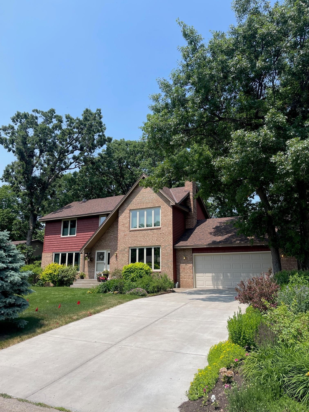1043 94TH LANE
1043 94th Lane, Coon Rapids, 55433, MN
-
Price: $399,900
-
Status type: For Sale
-
City: Coon Rapids
-
Neighborhood: Jones River Estates
Bedrooms: 3
Property Size :2429
-
Listing Agent: NST16633,NST106240
-
Property type : Single Family Residence
-
Zip code: 55433
-
Street: 1043 94th Lane
-
Street: 1043 94th Lane
Bathrooms: 3
Year: 1986
Listing Brokerage: Coldwell Banker Burnet
FEATURES
- Range
- Refrigerator
- Washer
- Dryer
- Microwave
- Dishwasher
- Cooktop
- Gas Water Heater
DETAILS
Become a homeowner for less than rent! Quality 2 story in excellent condition. This one owner home features 3 bedrooms upstairs (make office 4th bd) + loft & Owners Suite with updated bathroom and walk-in closet. The other 2 bedrooms have walk-in closets and a full updated bathroom. You'll notice the vaulted ceiling leading to the family room with fireplace or the living room and dining room. The kitchen also has granite counters with built ins for extra cabinets and eat in area leading out to the Maintenance Free deck. The laundry room with sink and 1/2 bath is easy access from the garage. In the lower level you'll find a spacious office that can be a changed to 4th bedroom or add a 5th bedroom in the large storage area. Easy access to both sides of the cities Hwy 610/10. Access to Mississippi River trails. Sprinkler system, 1 year Home Warranty included. This is a meticulous cared for home to see, Excellent Price & Value in a home.
INTERIOR
Bedrooms: 3
Fin ft² / Living Area: 2429 ft²
Below Ground Living: 494ft²
Bathrooms: 3
Above Ground Living: 1935ft²
-
Basement Details: Finished, Storage Space,
Appliances Included:
-
- Range
- Refrigerator
- Washer
- Dryer
- Microwave
- Dishwasher
- Cooktop
- Gas Water Heater
EXTERIOR
Air Conditioning: Central Air
Garage Spaces: 2
Construction Materials: N/A
Foundation Size: 942ft²
Unit Amenities:
-
- Kitchen Window
- Natural Woodwork
- Hardwood Floors
- Vaulted Ceiling(s)
- In-Ground Sprinkler
- Paneled Doors
- Tile Floors
Heating System:
-
- Forced Air
- Fireplace(s)
ROOMS
| Main | Size | ft² |
|---|---|---|
| Kitchen | 19x11 | 361 ft² |
| Dining Room | 11x12 | 121 ft² |
| Living Room | 16x12 | 256 ft² |
| Family Room | 15x15 | 225 ft² |
| Laundry | 9x6 | 81 ft² |
| Upper | Size | ft² |
|---|---|---|
| Loft | 14x13 | 196 ft² |
| Bedroom 1 | 11x19 | 121 ft² |
| Bedroom 2 | 12x10 | 144 ft² |
| Bedroom 3 | 12x13 | 144 ft² |
| Lower | Size | ft² |
|---|---|---|
| Office | 13x13 | 169 ft² |
| Family Room | 25x13 | 625 ft² |
LOT
Acres: N/A
Lot Size Dim.: 83x132
Longitude: 45.1419
Latitude: -93.2938
Zoning: Residential-Single Family
FINANCIAL & TAXES
Tax year: 2023
Tax annual amount: $3,984
MISCELLANEOUS
Fuel System: N/A
Sewer System: City Sewer/Connected
Water System: City Water/Connected
ADITIONAL INFORMATION
MLS#: NST7239916
Listing Brokerage: Coldwell Banker Burnet

ID: 2011042
Published: December 31, 1969
Last Update: June 10, 2023
Views: 83


