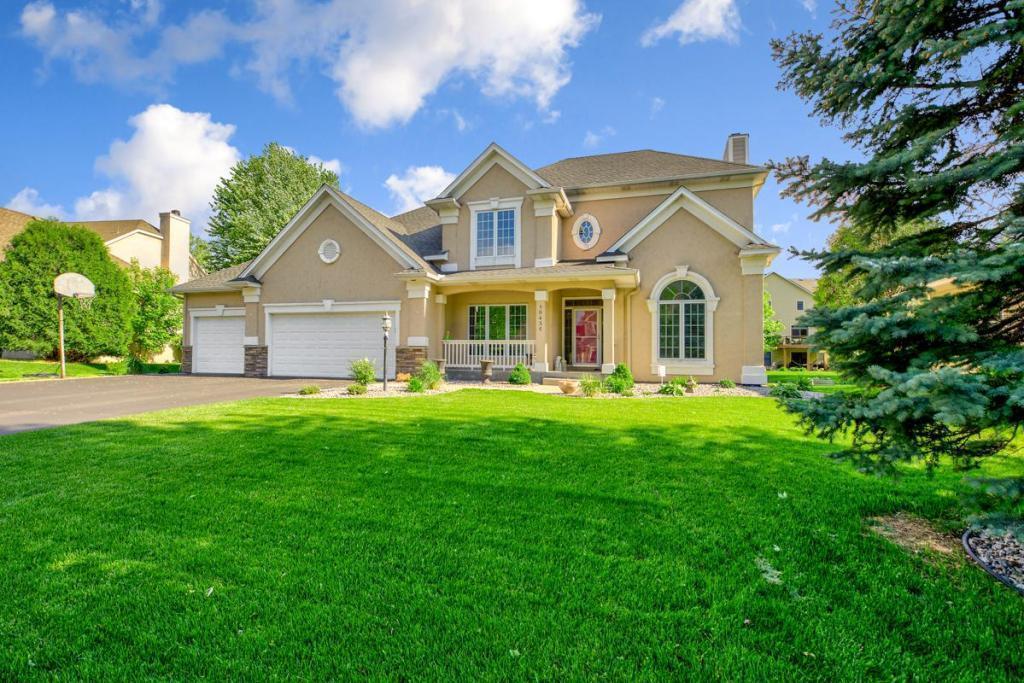10435 RALEIGH ROAD
10435 Raleigh Road, Woodbury, 55129, MN
-
Price: $649,900
-
Status type: For Sale
-
City: Woodbury
-
Neighborhood: Wedgewood Park 7th Add
Bedrooms: 5
Property Size :3956
-
Listing Agent: NST26244,NST102923
-
Property type : Single Family Residence
-
Zip code: 55129
-
Street: 10435 Raleigh Road
-
Street: 10435 Raleigh Road
Bathrooms: 5
Year: 2000
Listing Brokerage: Realty Group, Inc.-Apple Valley
DETAILS
Fantastic location on a quiet street in the Wedgewood Park neighborhood. Lovely curb appeal with covered front porch, beautiful windows, insulated fiberglass front door with double clear glass sidelights, with maintenance free landscaping with 2 exterior faucets. Hardwood floors throughout and a graceful, curved stairway leading to the second floor. The open and spacious great room has a gas fireplace with side built-ins and fantastic Marvin Integrity windows. Well designed kitchen features hardwood floors, large center island, two pantries, Granite counter tops, raised panel birch cabinets with maple trim. Brand new 4-season sun porch out to a new 18x18 brick patio. Full basement finished with 9’ ceilings, gas fireplace, and a huge recreation area perfectly for entertainment. Full double vanity with access to the 5th bedroom. Van EE heat recovery mechanical ventilation system. Come see this beautiful home for yourself before it's gone.
INTERIOR
Bedrooms: 5
Fin ft² / Living Area: 3956 ft²
Below Ground Living: 1266ft²
Bathrooms: 5
Above Ground Living: 2690ft²
-
Basement Details: Full, Finished, Drain Tiled, Sump Pump, Egress Window(s),
Appliances Included:
-
EXTERIOR
Air Conditioning: Central Air
Garage Spaces: 3
Construction Materials: N/A
Foundation Size: 1345ft²
Unit Amenities:
-
- Kitchen Window
- Deck
- Natural Woodwork
- Hardwood Floors
- Vaulted Ceiling(s)
- Security System
- In-Ground Sprinkler
- Tile Floors
Heating System:
-
- Forced Air
ROOMS
| Main | Size | ft² |
|---|---|---|
| Living Room | 20x18 | 400 ft² |
| Dining Room | 11x7 | 121 ft² |
| Kitchen | 15x15 | 225 ft² |
| Laundry | 11x8 | 121 ft² |
| Office | 13x12 | 169 ft² |
| Informal Dining Room | 12x11 | 144 ft² |
| Lower | Size | ft² |
|---|---|---|
| Family Room | 28x16 | 784 ft² |
| Bar/Wet Bar Room | 18x11 | 324 ft² |
| Bedroom 5 | 18x11 | 324 ft² |
| Upper | Size | ft² |
|---|---|---|
| Bedroom 1 | 18x16 | 324 ft² |
| Bedroom 2 | 12x11 | 144 ft² |
| Bedroom 3 | 14x13 | 196 ft² |
| Bedroom 4 | 14x11 | 196 ft² |
LOT
Acres: N/A
Lot Size Dim.: 78x130x102x137
Longitude: 44.8962
Latitude: -92.8949
Zoning: Residential-Single Family
FINANCIAL & TAXES
Tax year: 2022
Tax annual amount: $7,098
MISCELLANEOUS
Fuel System: N/A
Sewer System: City Sewer/Connected
Water System: City Water/Connected
ADITIONAL INFORMATION
MLS#: NST6230247
Listing Brokerage: Realty Group, Inc.-Apple Valley

ID: 941407
Published: July 05, 2022
Last Update: July 05, 2022
Views: 63






