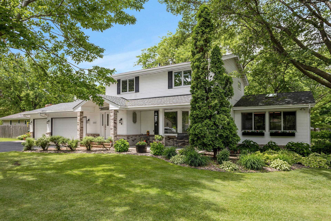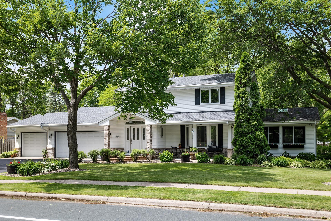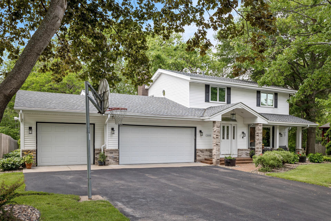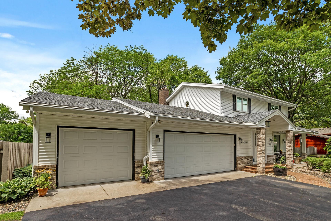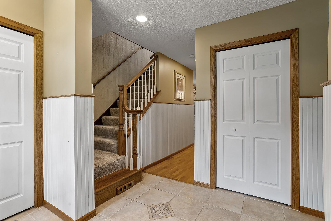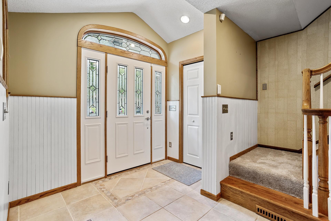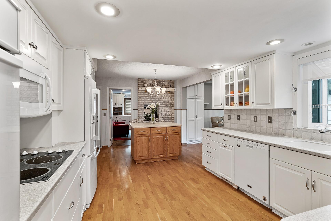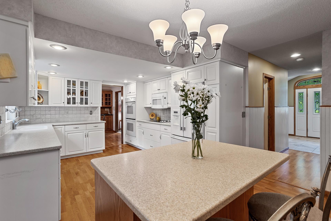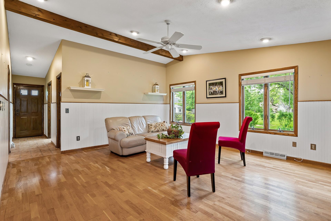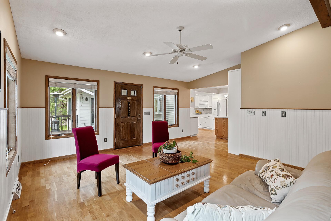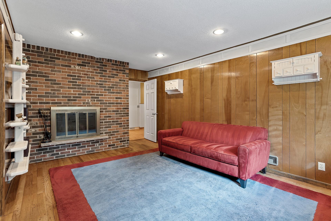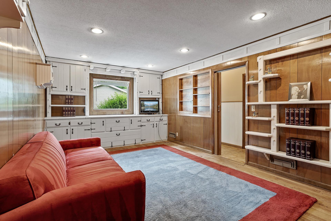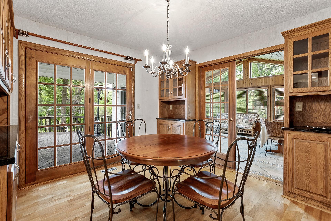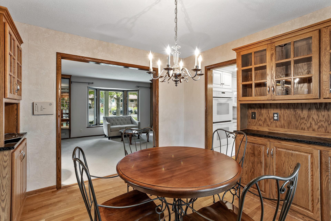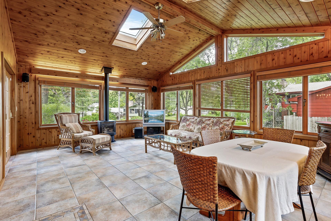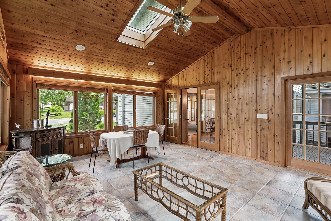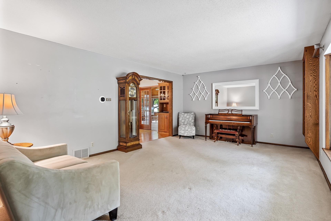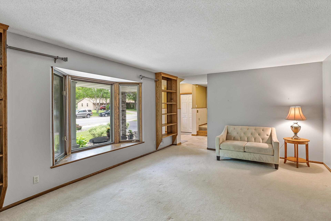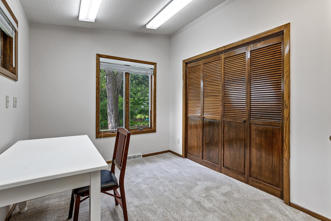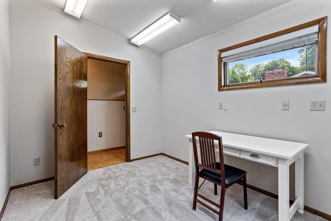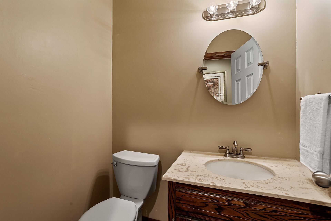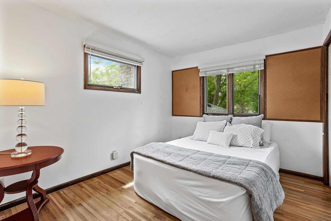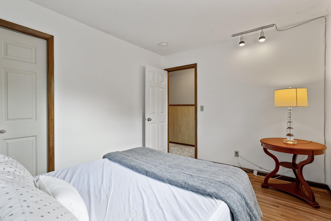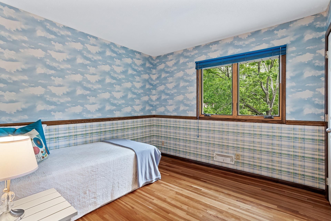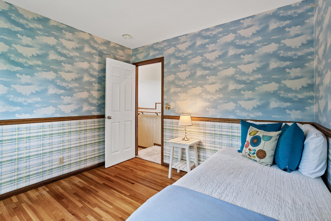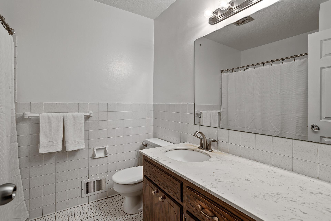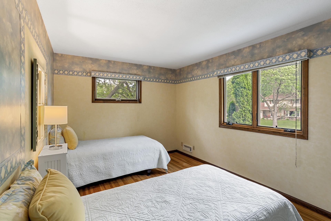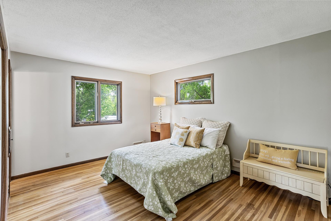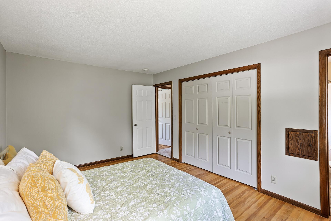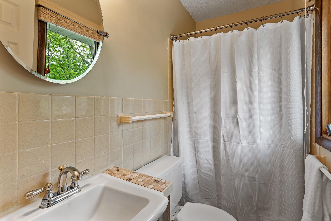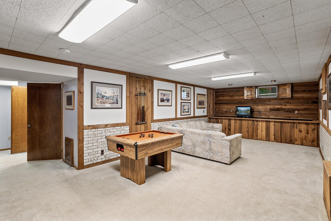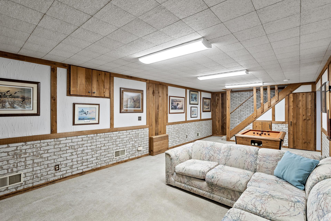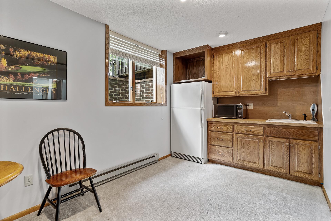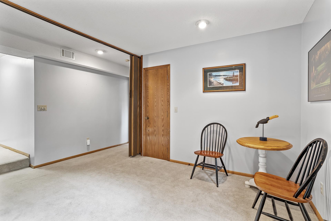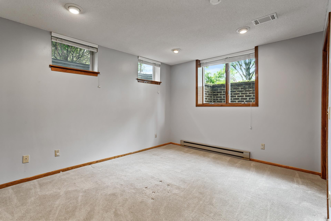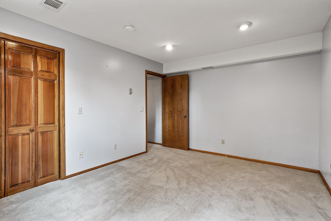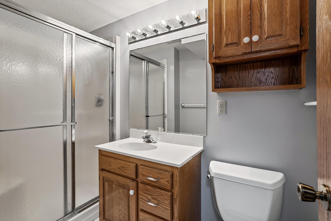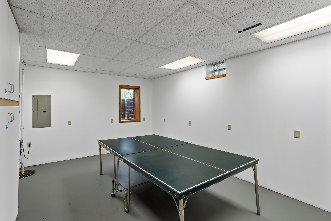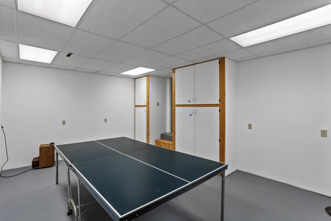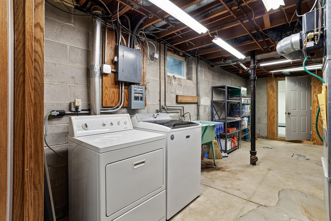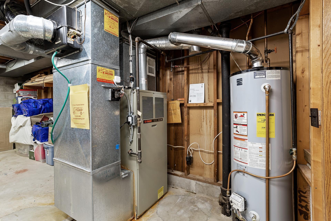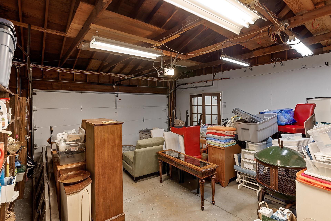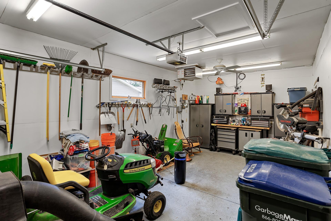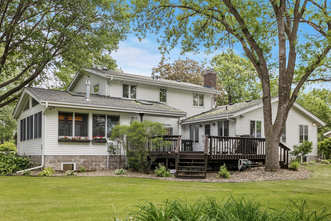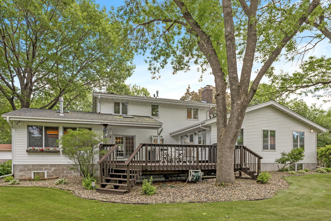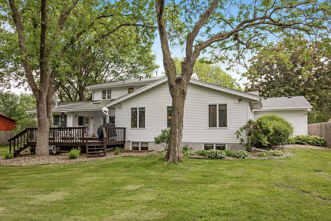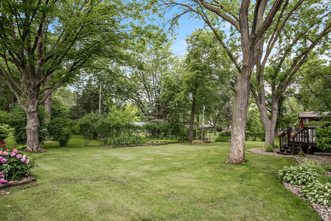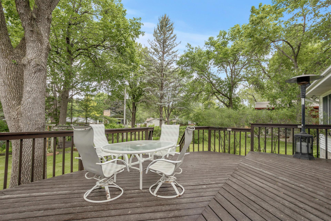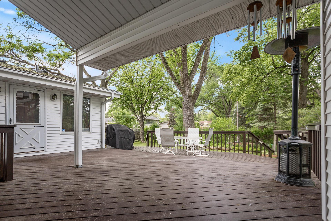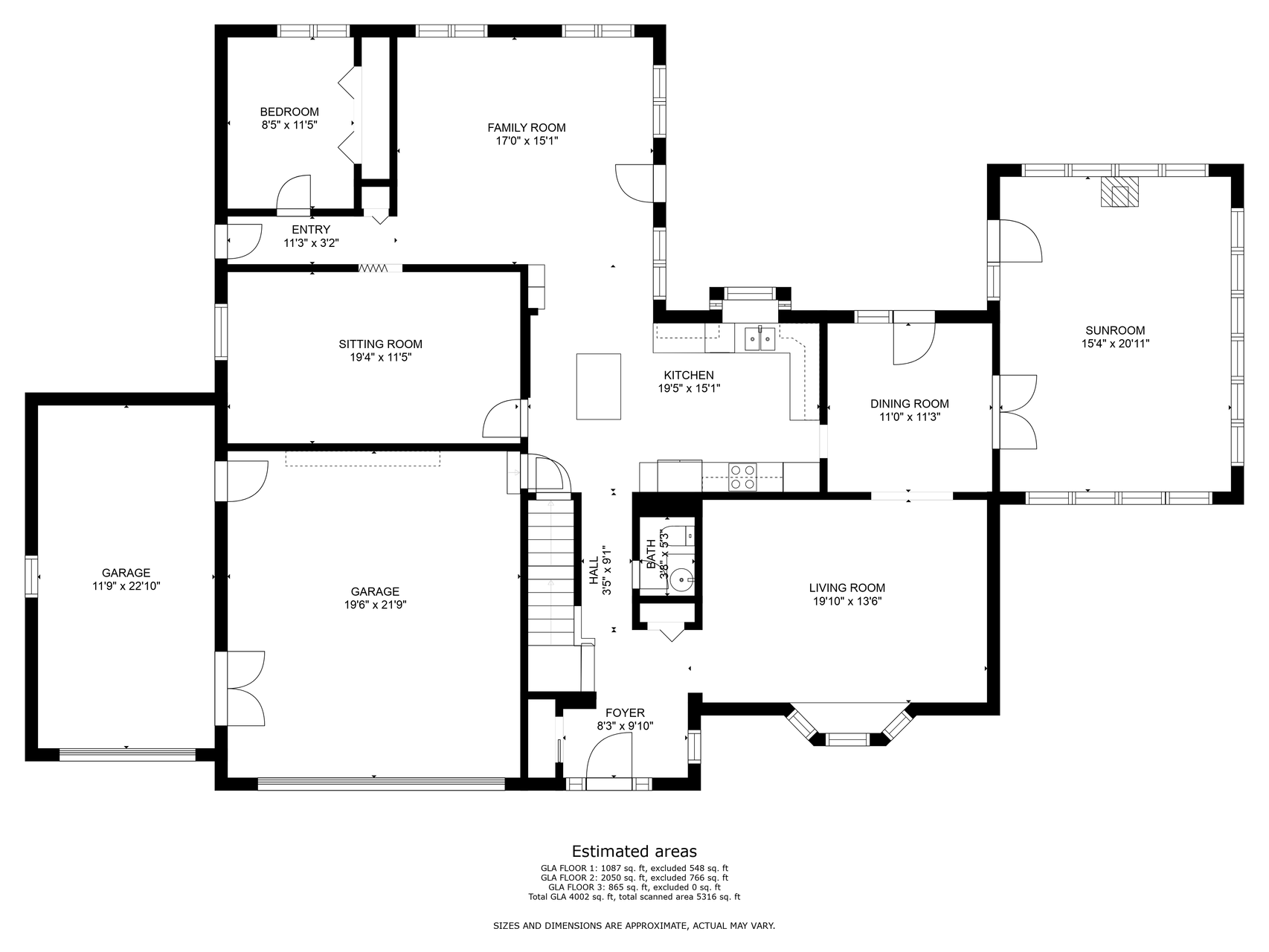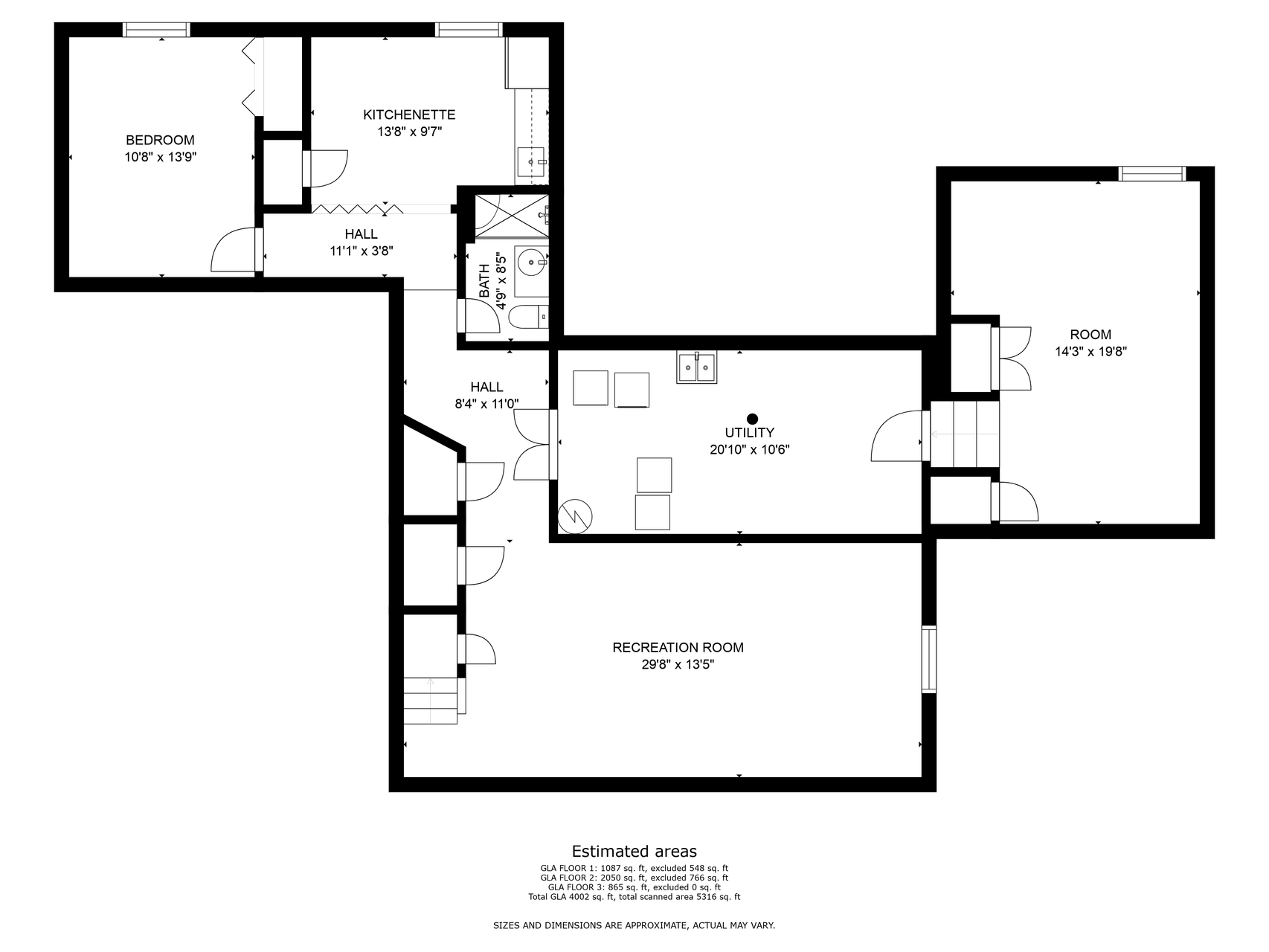10440 NESBITT AVENUE
10440 Nesbitt Avenue, Minneapolis (Bloomington), 55437, MN
-
Price: $615,000
-
Status type: For Sale
-
Neighborhood: Strand Estates
Bedrooms: 5
Property Size :3722
-
Listing Agent: NST17994,NST65393
-
Property type : Single Family Residence
-
Zip code: 55437
-
Street: 10440 Nesbitt Avenue
-
Street: 10440 Nesbitt Avenue
Bathrooms: 4
Year: 1968
Listing Brokerage: RE/MAX Results
FEATURES
- Refrigerator
- Washer
- Dryer
- Microwave
- Dishwasher
- Disposal
- Cooktop
- Gas Water Heater
DETAILS
This west Bloomington beauty is truly one of a kind! Four additions provide an abundance of room for entertaining and enjoyment. Walk into the expanded entry way with heated tile floors & two closets. The vaulted & expanded family room adds significant space to both the main floor as well as the basement. Enjoy the spacious white, enamel kitchen with large center island, Corian countertops & tile backsplash. The highlight of the main floor is the phenomenal 4-season porch with vaulted tongue & groove cedar ceiling, accented by beautiful tile floors & gas fireplace. French doors lead to the 2-tiered deck & dream backyard landscaped beautifully with stunning perennials, bench swing & flower gardens. The upper level features brand new carpet, four spacious bedrooms and master suite with private master bath. Entertain in the basement with wonderful recreation room, 2nd kitchen, 5th bedroom & wood shop. Don’t miss the 3 car garage! Close to Ridgeview Elementary. This is a must see!
INTERIOR
Bedrooms: 5
Fin ft² / Living Area: 3722 ft²
Below Ground Living: 1020ft²
Bathrooms: 4
Above Ground Living: 2702ft²
-
Basement Details: Full, Finished, Drain Tiled, Sump Pump,
Appliances Included:
-
- Refrigerator
- Washer
- Dryer
- Microwave
- Dishwasher
- Disposal
- Cooktop
- Gas Water Heater
EXTERIOR
Air Conditioning: Central Air
Garage Spaces: 3
Construction Materials: N/A
Foundation Size: 1572ft²
Unit Amenities:
-
- Kitchen Window
- Deck
- Natural Woodwork
- Hardwood Floors
- Sun Room
- Ceiling Fan(s)
- Vaulted Ceiling(s)
- Washer/Dryer Hookup
- In-Ground Sprinkler
- Paneled Doors
- Cable
- Skylight
- Kitchen Center Island
- French Doors
- Tile Floors
Heating System:
-
- Forced Air
- Baseboard
- Fireplace(s)
ROOMS
| Main | Size | ft² |
|---|---|---|
| Living Room | 19x13 | 361 ft² |
| Dining Room | 11x11 | 121 ft² |
| Family Room | 18x15 | 324 ft² |
| Kitchen | 16x11 | 256 ft² |
| Four Season Porch | 22x16 | 484 ft² |
| Office | 12x9 | 144 ft² |
| Upper | Size | ft² |
|---|---|---|
| Bedroom 1 | 15x11 | 225 ft² |
| Bedroom 2 | 10x14 | 100 ft² |
| Bedroom 3 | 11x10 | 121 ft² |
| Bedroom 4 | 10x10 | 100 ft² |
| Lower | Size | ft² |
|---|---|---|
| Bedroom 5 | 14x11 | 196 ft² |
| Workshop | 19x14 | 361 ft² |
| Recreation Room | 30x13 | 900 ft² |
| Utility Room | 22x11 | 484 ft² |
LOT
Acres: N/A
Lot Size Dim.: 107x150
Longitude: 44.8125
Latitude: -93.3588
Zoning: Residential-Single Family
FINANCIAL & TAXES
Tax year: 2022
Tax annual amount: $6,167
MISCELLANEOUS
Fuel System: N/A
Sewer System: City Sewer/Connected
Water System: City Water/Connected
ADITIONAL INFORMATION
MLS#: NST6222072
Listing Brokerage: RE/MAX Results

ID: 895137
Published: June 23, 2022
Last Update: June 23, 2022
Views: 71


