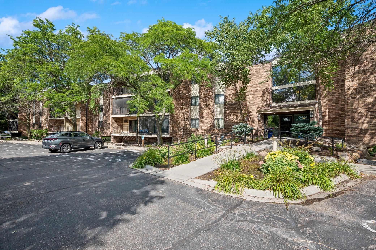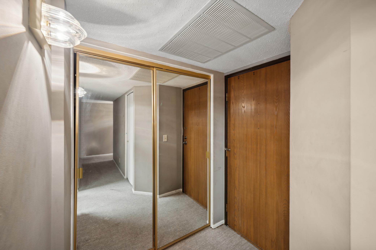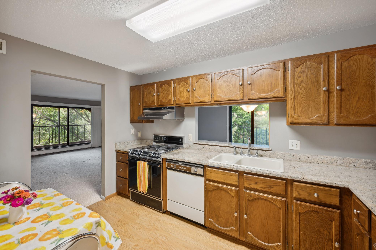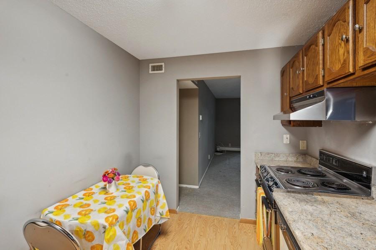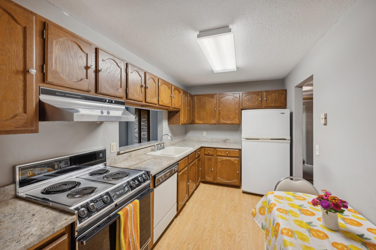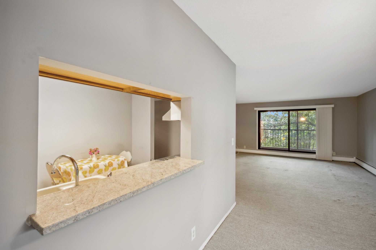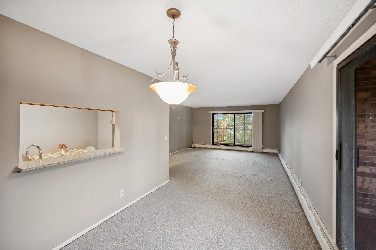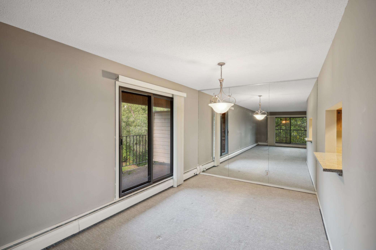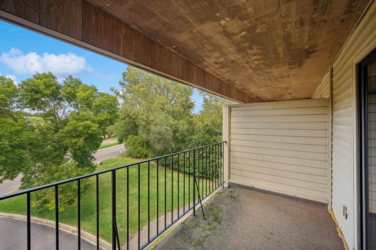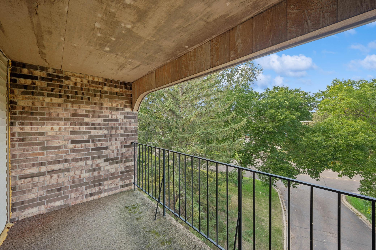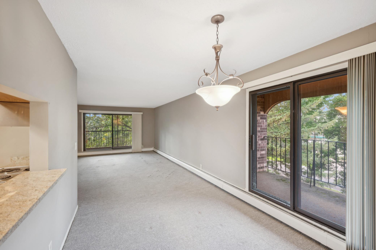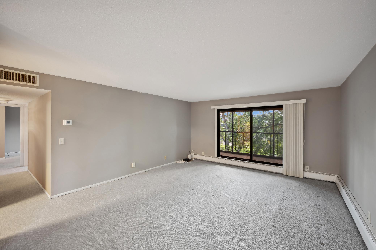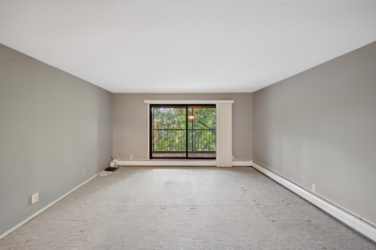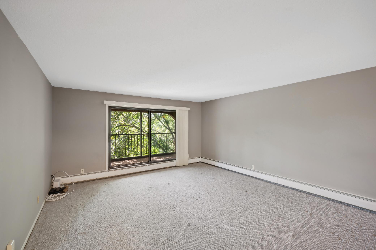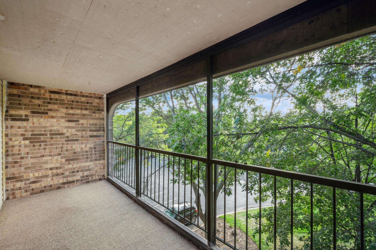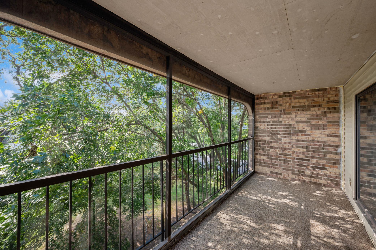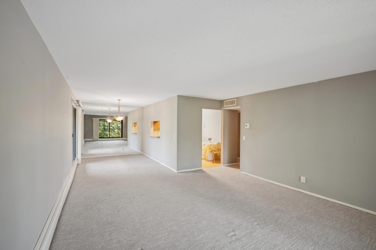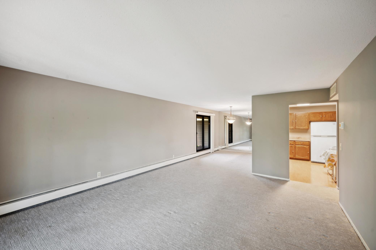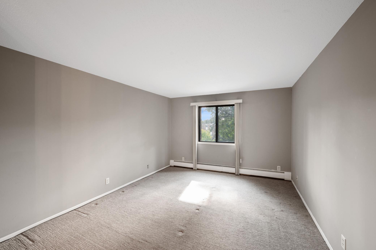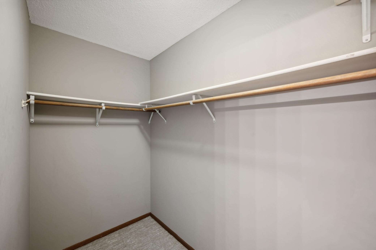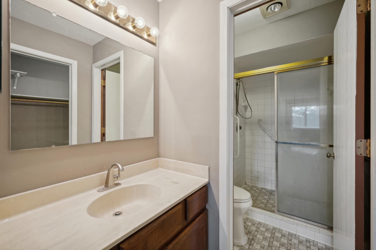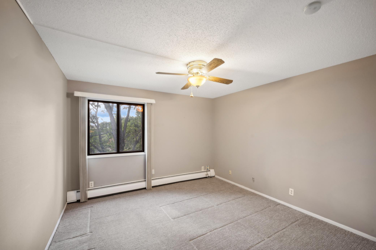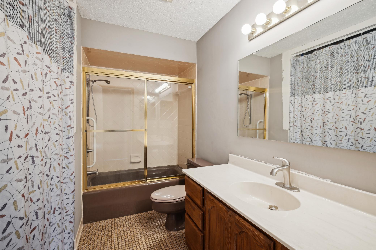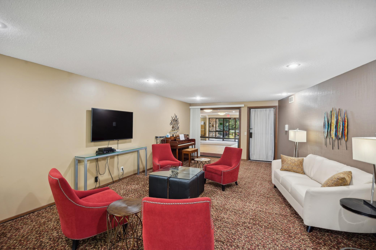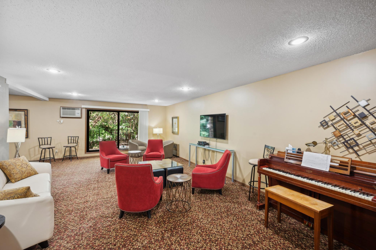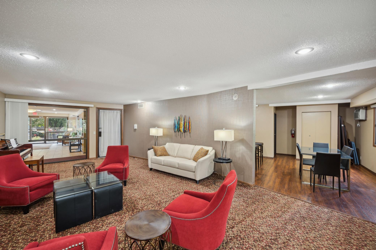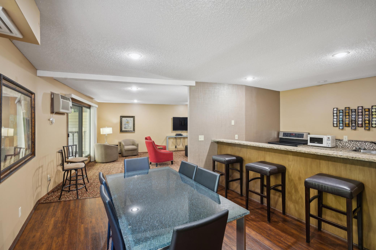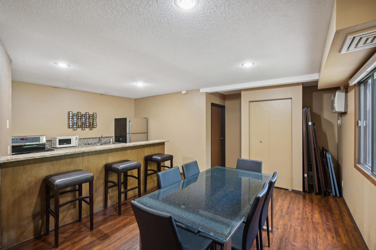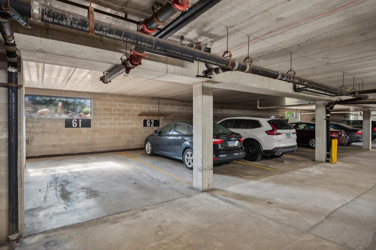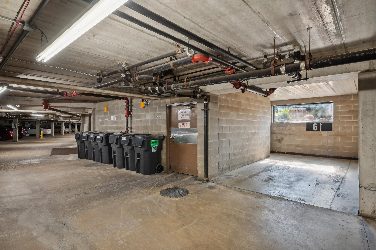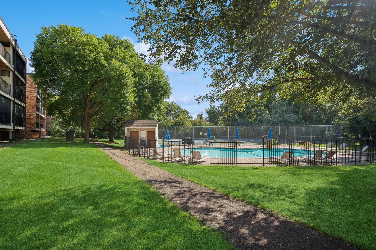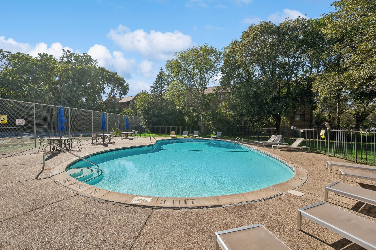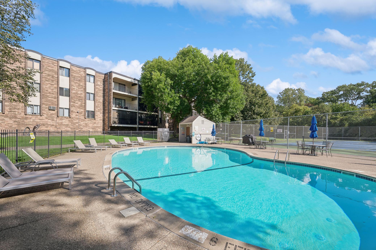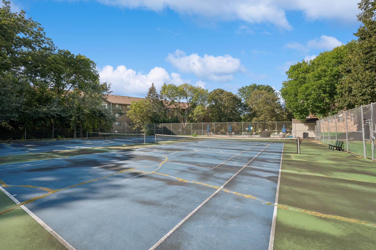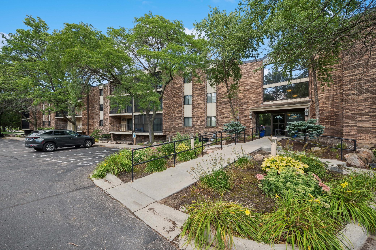10441 GREENBRIER ROAD
10441 Greenbrier Road, Hopkins (Minnetonka), 55305, MN
-
Price: $199,900
-
Status type: For Sale
-
City: Hopkins (Minnetonka)
-
Neighborhood: Condo 0310 The Ponds/Greenbrier
Bedrooms: 2
Property Size :1205
-
Listing Agent: NST16644,NST65318
-
Property type : Low Rise
-
Zip code: 55305
-
Street: 10441 Greenbrier Road
-
Street: 10441 Greenbrier Road
Bathrooms: 2
Year: 1982
Listing Brokerage: Edina Realty, Inc.
FEATURES
- Range
- Refrigerator
- Washer
- Dryer
- Exhaust Fan
- Dishwasher
- Disposal
DETAILS
Welcome to The Ponds at Greenbrier! This top floor corner unit offers many extras unique to this condo, such as the largest 2 bedrooms floor plan available, two balconies for a lovely cross-breeze, and its own central air conditioning, installed July 2023. The larger balcony off the living room is nestled in the tree-tops and screened in, while the second balcony is open air and just off the dining room. Nice open floor plan with natural light in the living room, dining room, and the kitchen through a large opening. Granite counters in the kitchen, private ¾ bath and walk-in closet in the primary bedroom, in-unit laundry in the second full bath. Parking space #61 is right next to the elevator lobby in the heated underground garage, with an available car wash too. Greenbrier is a quiet community, with amenities including a party room with full kitchen, heated outdoor pool, tennis courts and a poolside barbecue area for summer fun!
INTERIOR
Bedrooms: 2
Fin ft² / Living Area: 1205 ft²
Below Ground Living: N/A
Bathrooms: 2
Above Ground Living: 1205ft²
-
Basement Details: None,
Appliances Included:
-
- Range
- Refrigerator
- Washer
- Dryer
- Exhaust Fan
- Dishwasher
- Disposal
EXTERIOR
Air Conditioning: Central Air
Garage Spaces: 1
Construction Materials: N/A
Foundation Size: 1205ft²
Unit Amenities:
-
- Porch
- Ceiling Fan(s)
- Washer/Dryer Hookup
- Tile Floors
- Primary Bedroom Walk-In Closet
Heating System:
-
- Baseboard
ROOMS
| Main | Size | ft² |
|---|---|---|
| Living Room | 18x15 | 324 ft² |
| Dining Room | 13x9 | 169 ft² |
| Kitchen | 12x8 | 144 ft² |
| Bedroom 1 | 22x12 | 484 ft² |
| Bedroom 2 | 15x12 | 225 ft² |
| Screened Porch | 18x6 | 324 ft² |
| Porch | 13x6 | 169 ft² |
LOT
Acres: N/A
Lot Size Dim.: common
Longitude: 44.9507
Latitude: -93.4119
Zoning: Residential-Single Family
FINANCIAL & TAXES
Tax year: 2024
Tax annual amount: $2,083
MISCELLANEOUS
Fuel System: N/A
Sewer System: City Sewer/Connected
Water System: City Water/Connected
ADITIONAL INFORMATION
MLS#: NST7644693
Listing Brokerage: Edina Realty, Inc.

ID: 3372113
Published: September 06, 2024
Last Update: September 06, 2024
Views: 49


