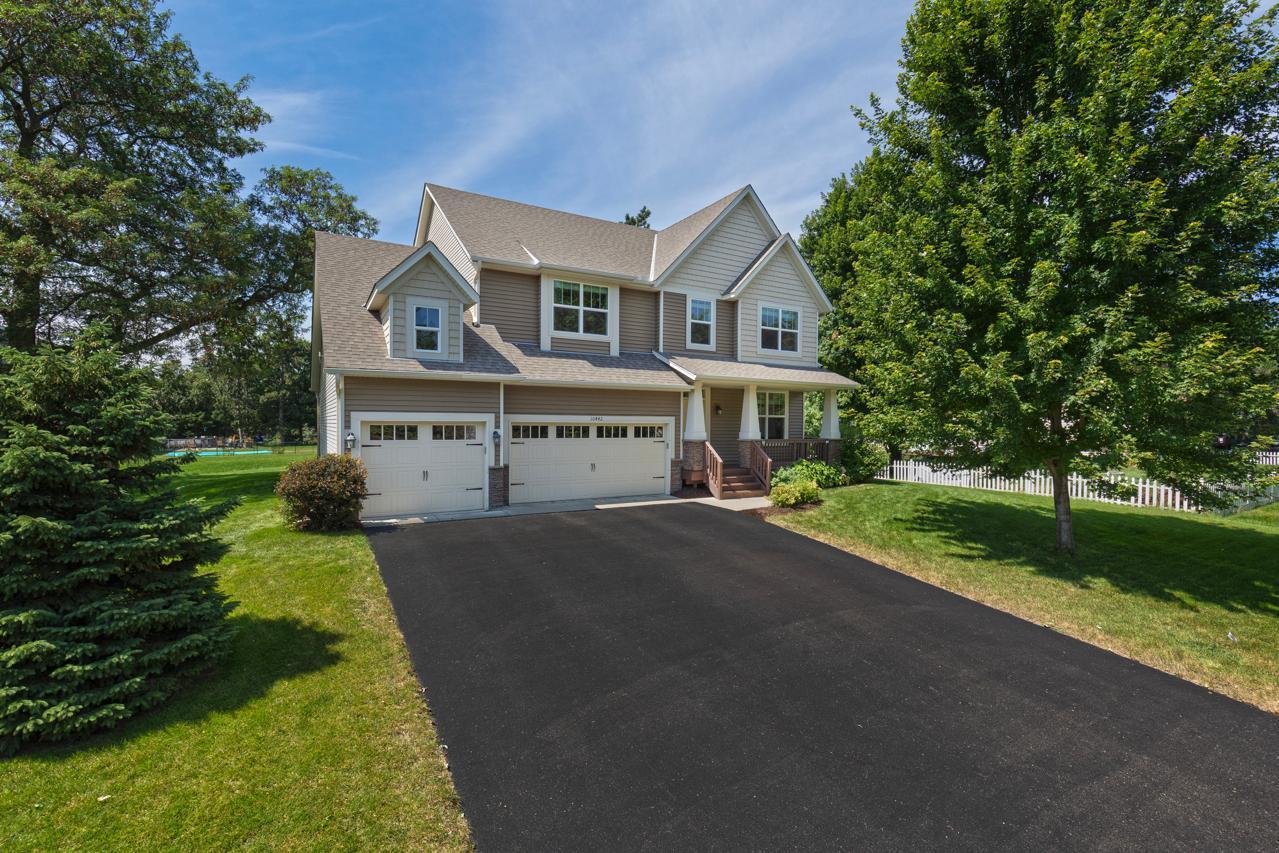10442 HUNTINGTON DRIVE
10442 Huntington Drive, Eden Prairie, 55347, MN
-
Price: $725,000
-
Status type: For Sale
-
City: Eden Prairie
-
Neighborhood: Bluffs West 13th Add
Bedrooms: 6
Property Size :3907
-
Listing Agent: NST16691,NST52114
-
Property type : Single Family Residence
-
Zip code: 55347
-
Street: 10442 Huntington Drive
-
Street: 10442 Huntington Drive
Bathrooms: 4
Year: 2015
Listing Brokerage: Coldwell Banker Burnet
FEATURES
- Range
- Refrigerator
- Washer
- Dryer
- Microwave
- Exhaust Fan
- Dishwasher
- Freezer
- Air-To-Air Exchanger
- Stainless Steel Appliances
- Chandelier
DETAILS
Exquisite home perfectly nestled on a beautiful, flat 0.31-acre lot with no detail overlooked! Brand new carpet, tons of natural light pouring in and over 3,900 FSF of beautiful living space. Fantastic open floor plan with inviting front porch, gourmet kitchen with island and tons of storage throughout, two cozy fireplaces, gleaming hardwood floors, six spacious bedrooms, walk-in closets and a stunning oversized Great Room. This home is perfect for entertaining–inside & out with amazing outdoor concrete stamped patio space overlooking your beautifully landscaped backyard, a movie theater room, full kitchen in the lower-level and an additional washer & dryer too! Impressive features & quality custom finishes throughout. Very energy efficient home. Fantastic, convenient location in a great, quiet neighborhood close to everything including parks, trails, award-winning schools, restaurants, shopping and more! This home truly has it all-prepare to be amazed! Truly remarkable!
INTERIOR
Bedrooms: 6
Fin ft² / Living Area: 3907 ft²
Below Ground Living: 1122ft²
Bathrooms: 4
Above Ground Living: 2785ft²
-
Basement Details: Drain Tiled, Finished, Full, Storage Space, Sump Pump,
Appliances Included:
-
- Range
- Refrigerator
- Washer
- Dryer
- Microwave
- Exhaust Fan
- Dishwasher
- Freezer
- Air-To-Air Exchanger
- Stainless Steel Appliances
- Chandelier
EXTERIOR
Air Conditioning: Central Air
Garage Spaces: 3
Construction Materials: N/A
Foundation Size: 1312ft²
Unit Amenities:
-
- Patio
- Kitchen Window
- Porch
- Natural Woodwork
- Hardwood Floors
- Ceiling Fan(s)
- Walk-In Closet
- Vaulted Ceiling(s)
- Washer/Dryer Hookup
- In-Ground Sprinkler
- Kitchen Center Island
- French Doors
- Wet Bar
- Tile Floors
- Primary Bedroom Walk-In Closet
Heating System:
-
- Forced Air
- Fireplace(s)
ROOMS
| Main | Size | ft² |
|---|---|---|
| Great Room | 18x17 | 324 ft² |
| Dining Room | 12x18 | 144 ft² |
| Kitchen | 12x18 | 144 ft² |
| Office | 10x10 | 100 ft² |
| Upper | Size | ft² |
|---|---|---|
| Bedroom 1 | 18x15 | 324 ft² |
| Bedroom 2 | 11x12 | 121 ft² |
| Bedroom 3 | 12x12 | 144 ft² |
| Bedroom 4 | 12x12 | 144 ft² |
| Lower | Size | ft² |
|---|---|---|
| Bedroom 5 | 17x10 | 289 ft² |
| Family Room | 18x16 | 324 ft² |
| Bedroom 6 | 13x14 | 169 ft² |
LOT
Acres: N/A
Lot Size Dim.: 185x100x96x127
Longitude: 44.8148
Latitude: -93.4219
Zoning: Residential-Single Family
FINANCIAL & TAXES
Tax year: 2024
Tax annual amount: $8,083
MISCELLANEOUS
Fuel System: N/A
Sewer System: City Sewer/Connected
Water System: City Water/Connected
ADITIONAL INFORMATION
MLS#: NST7646059
Listing Brokerage: Coldwell Banker Burnet

ID: 3395242
Published: September 12, 2024
Last Update: September 12, 2024
Views: 11






