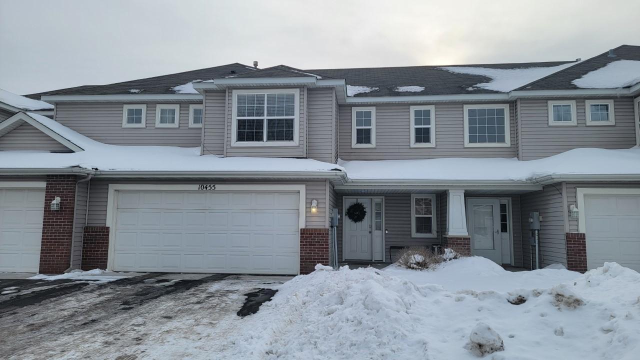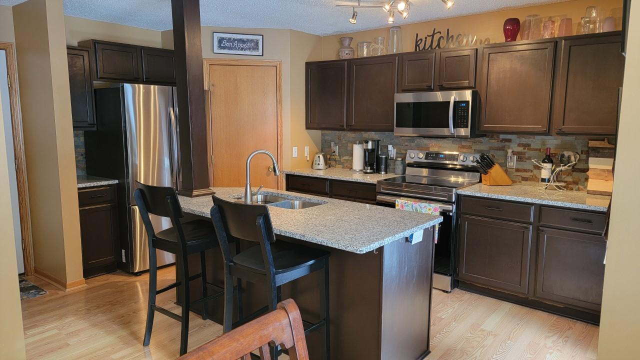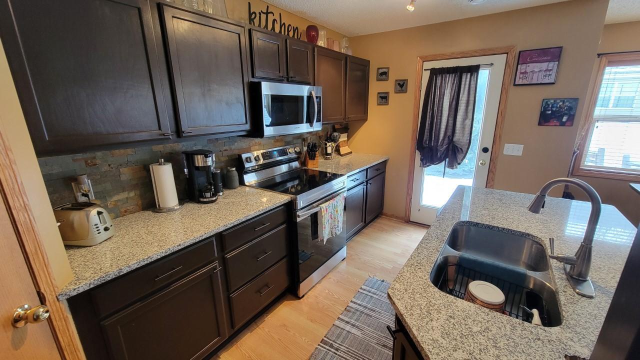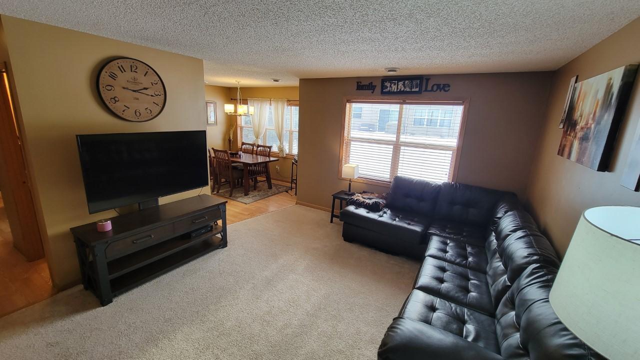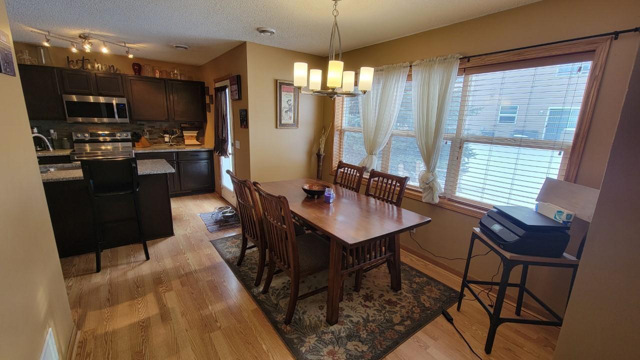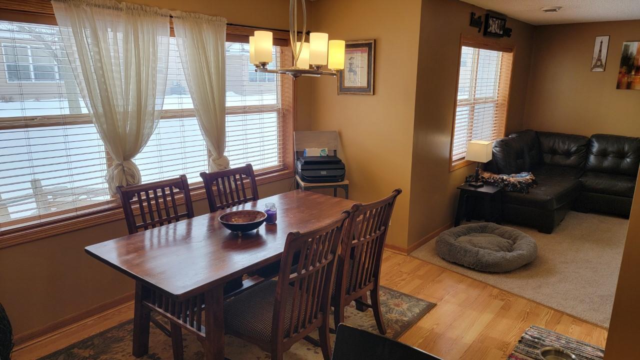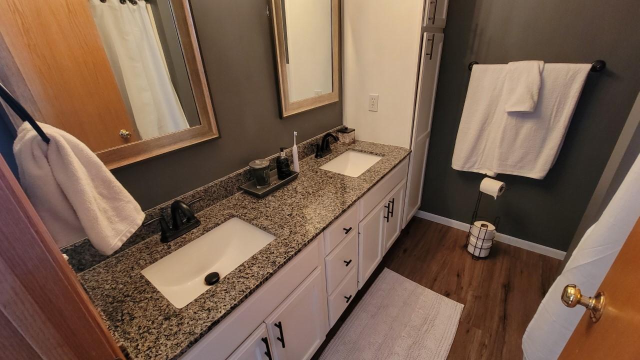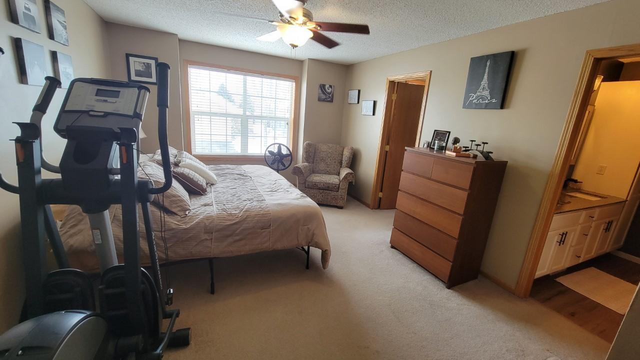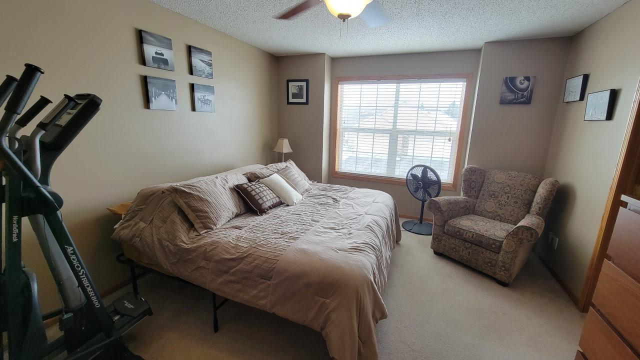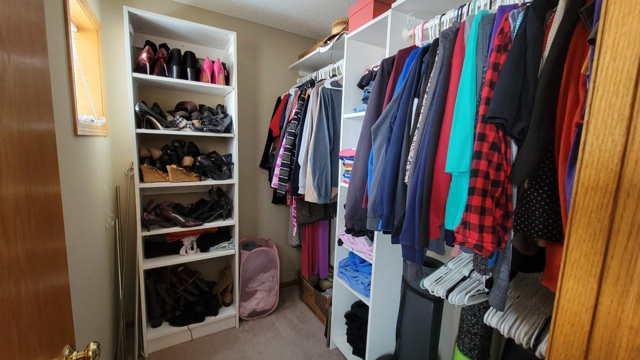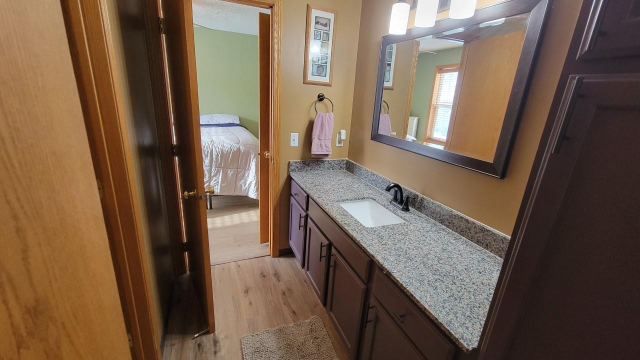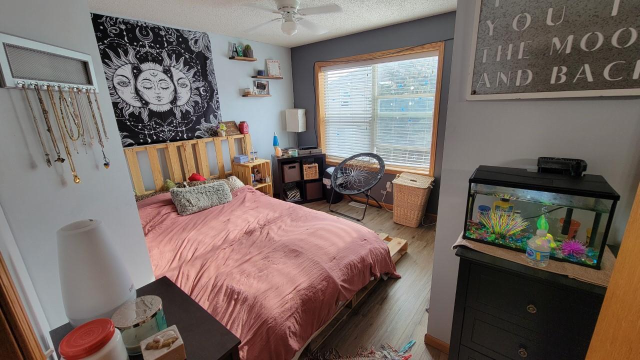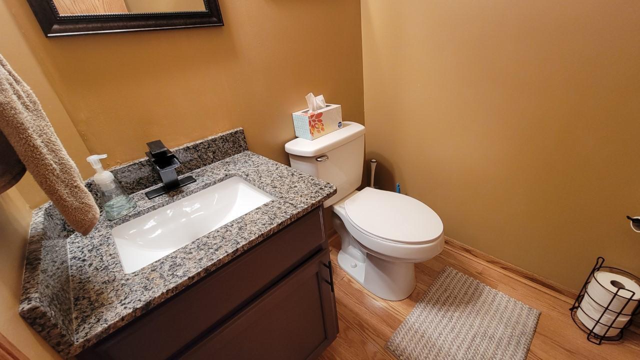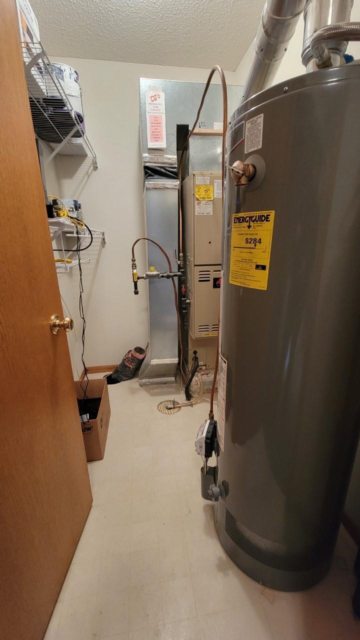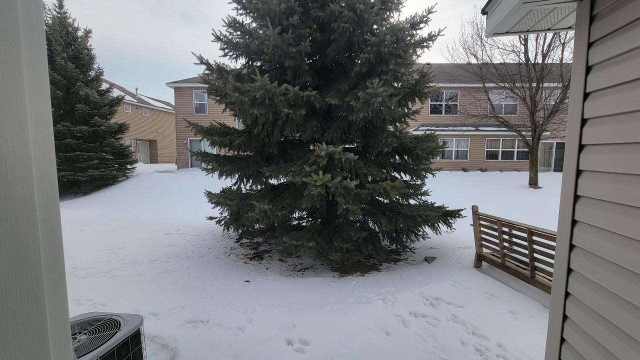10455 64TH WAY
10455 64th Way, Albertville, 55301, MN
-
Price: $249,900
-
Status type: For Sale
-
City: Albertville
-
Neighborhood: Kollville Estates
Bedrooms: 3
Property Size :1614
-
Listing Agent: NST16633,NST56786
-
Property type : Townhouse Side x Side
-
Zip code: 55301
-
Street: 10455 64th Way
-
Street: 10455 64th Way
Bathrooms: 3
Year: 2002
Listing Brokerage: Coldwell Banker Burnet
FEATURES
- Range
- Refrigerator
- Washer
- Dryer
- Microwave
- Dishwasher
DETAILS
Incredible Opportunity in the Heart of Albertville, steps from Shopping, Restaurants, I-94, Parks and Much More. New Carpet and Flooring along with an Updated Kitchen with Granite Countertops and Stainless-Steel Appliances, Walk-In Pantry and Stylish Decor Throughout. Three Spacious Bedrooms on Upper Level, Full Jack & Jill Bathroom, Upper-Level Laundry and a Private Master Suite!
INTERIOR
Bedrooms: 3
Fin ft² / Living Area: 1614 ft²
Below Ground Living: N/A
Bathrooms: 3
Above Ground Living: 1614ft²
-
Basement Details: None,
Appliances Included:
-
- Range
- Refrigerator
- Washer
- Dryer
- Microwave
- Dishwasher
EXTERIOR
Air Conditioning: Central Air
Garage Spaces: 2
Construction Materials: N/A
Foundation Size: 807ft²
Unit Amenities:
-
- Patio
- Natural Woodwork
- Ceiling Fan(s)
- Walk-In Closet
- Washer/Dryer Hookup
- Kitchen Center Island
- Master Bedroom Walk-In Closet
Heating System:
-
- Forced Air
ROOMS
| Main | Size | ft² |
|---|---|---|
| Living Room | 15 x 13 | 225 ft² |
| Dining Room | 10 x 11 | 100 ft² |
| Kitchen | 11 x 15 | 121 ft² |
| Patio | n/a | 0 ft² |
| Foyer | 7 x 11 | 49 ft² |
| n/a | Size | ft² |
|---|---|---|
| n/a | 0 ft² |
| Upper | Size | ft² |
|---|---|---|
| Bedroom 1 | 16 x 12 | 256 ft² |
| Bedroom 2 | 12 x 11 | 144 ft² |
| Bedroom 3 | 11 x 10 | 121 ft² |
| Laundry | n/a | 0 ft² |
LOT
Acres: N/A
Lot Size Dim.: common
Longitude: 45.2442
Latitude: -93.6767
Zoning: Residential-Single Family
FINANCIAL & TAXES
Tax year: 2021
Tax annual amount: $2,158
MISCELLANEOUS
Fuel System: N/A
Sewer System: City Sewer/Connected
Water System: City Water/Connected
ADITIONAL INFORMATION
MLS#: NST6147632
Listing Brokerage: Coldwell Banker Burnet

ID: 377432
Published: December 31, 1969
Last Update: February 04, 2022
Views: 78


