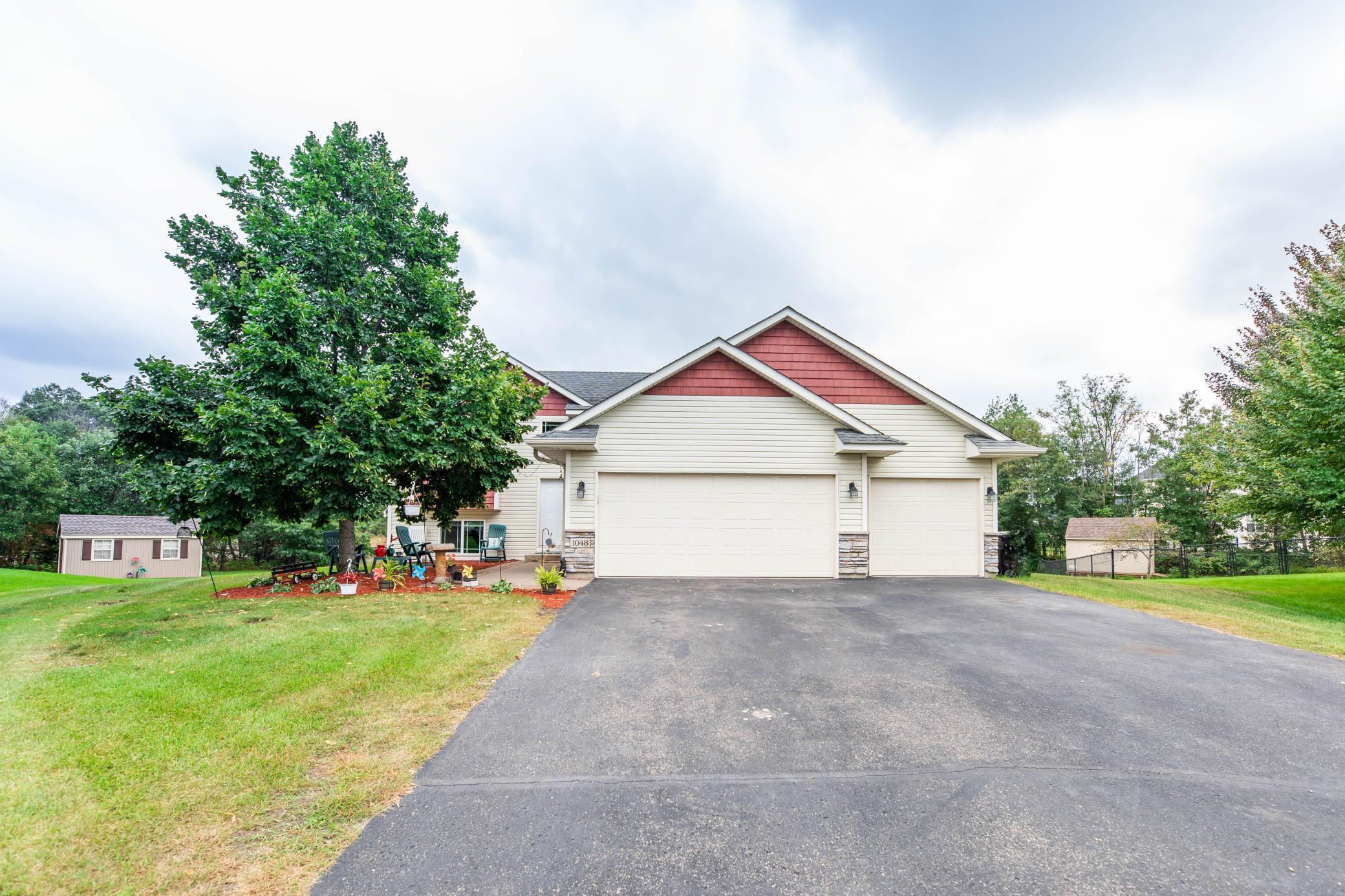1048 152ND LANE
1048 152nd Lane, Andover, 55304, MN
-
Price: $459,900
-
Status type: For Sale
-
City: Andover
-
Neighborhood: Sophies South
Bedrooms: 4
Property Size :2500
-
Listing Agent: NST17725,NST105850
-
Property type : Single Family Residence
-
Zip code: 55304
-
Street: 1048 152nd Lane
-
Street: 1048 152nd Lane
Bathrooms: 3
Year: 2010
Listing Brokerage: National Realty Guild
FEATURES
- Range
- Refrigerator
- Washer
- Dryer
- Microwave
- Exhaust Fan
- Dishwasher
- Water Softener Owned
- Disposal
- Freezer
- Gas Water Heater
- Stainless Steel Appliances
DETAILS
A beautiful, split-level home on a cul de sac in the beautiful suburb of Andover. This home has an open floor plan that consists of 4 bedrooms, an office that can be used as a fifth bedroom, 3 remodeled bathrooms, new appliances, new floors, a large deck, large back yard, storage shed, and 3 car garage. The home is also near to Bunker Hills Regional Park and Highway 65.
INTERIOR
Bedrooms: 4
Fin ft² / Living Area: 2500 ft²
Below Ground Living: 1240ft²
Bathrooms: 3
Above Ground Living: 1260ft²
-
Basement Details: Block, Daylight/Lookout Windows, Egress Window(s), Finished, Full, Walkout,
Appliances Included:
-
- Range
- Refrigerator
- Washer
- Dryer
- Microwave
- Exhaust Fan
- Dishwasher
- Water Softener Owned
- Disposal
- Freezer
- Gas Water Heater
- Stainless Steel Appliances
EXTERIOR
Air Conditioning: Central Air
Garage Spaces: 3
Construction Materials: N/A
Foundation Size: 1260ft²
Unit Amenities:
-
Heating System:
-
- Forced Air
ROOMS
| Main | Size | ft² |
|---|---|---|
| Kitchen | 13x14 | 169 ft² |
| Dining Room | 10x14 | 100 ft² |
| Living Room | 15x15 | 225 ft² |
| Bedroom 1 | 13x12 | 169 ft² |
| Bedroom 2 | 11x11 | 121 ft² |
| Bedroom 3 | 10x10 | 100 ft² |
| Foyer | 10x6 | 100 ft² |
| Deck | 14x14 | 196 ft² |
| Basement | Size | ft² |
|---|---|---|
| Bedroom 4 | 14x14 | 196 ft² |
| Office | 16x10 | 256 ft² |
| Family Room | 25x16 | 625 ft² |
| Laundry | 12x8 | 144 ft² |
LOT
Acres: N/A
Lot Size Dim.: 28x19x142x101x117x134
Longitude: 45.2481
Latitude: -93.2917
Zoning: Residential-Single Family
FINANCIAL & TAXES
Tax year: 2024
Tax annual amount: $3,484
MISCELLANEOUS
Fuel System: N/A
Sewer System: City Sewer/Connected
Water System: City Water/Connected
ADITIONAL INFORMATION
MLS#: NST7649656
Listing Brokerage: National Realty Guild

ID: 3410249
Published: September 17, 2024
Last Update: September 17, 2024
Views: 46






