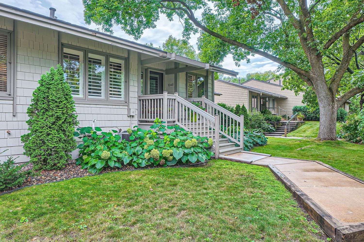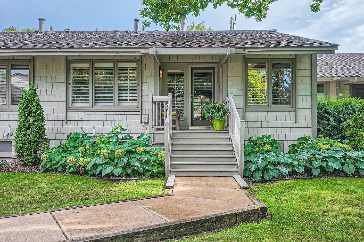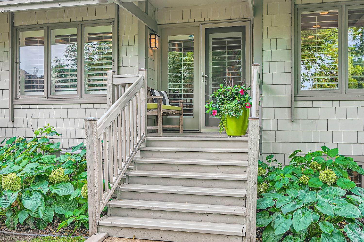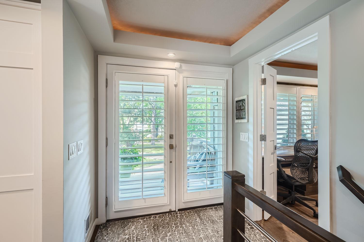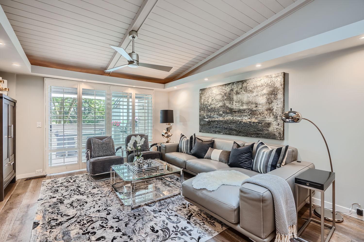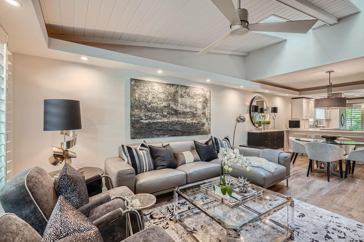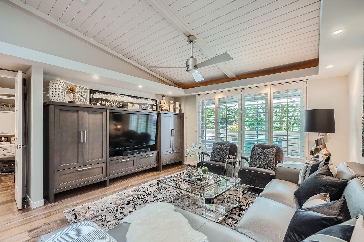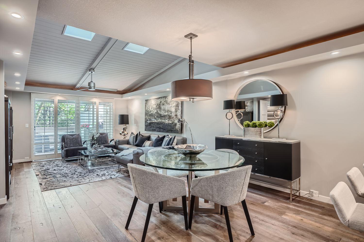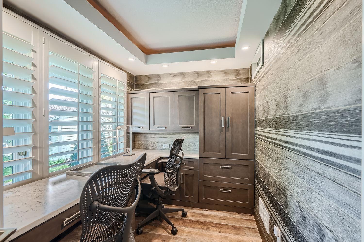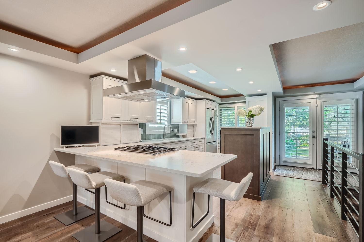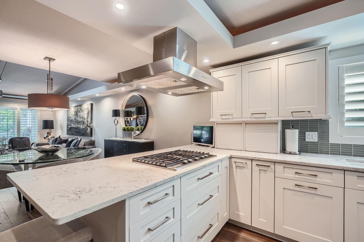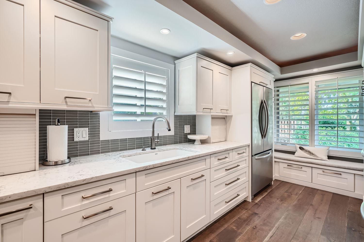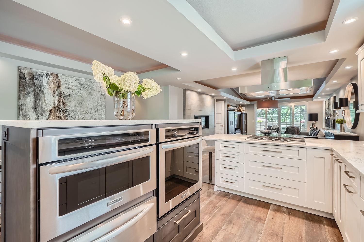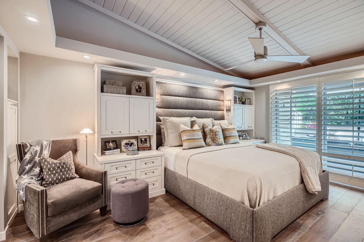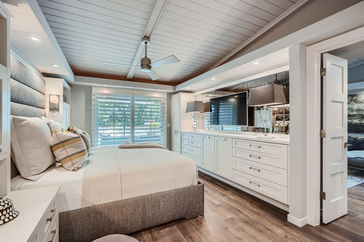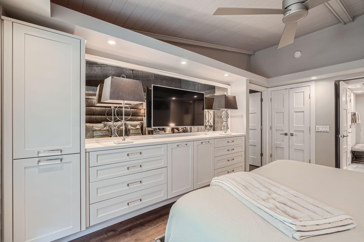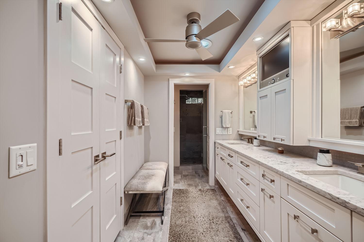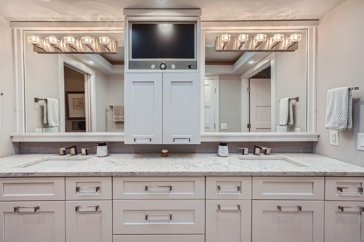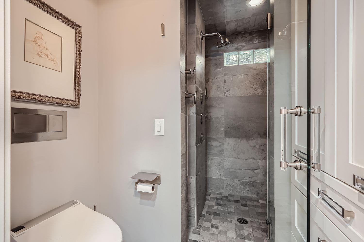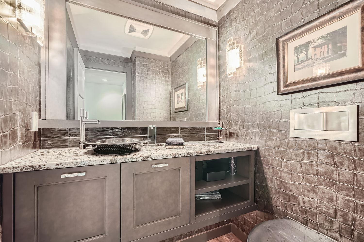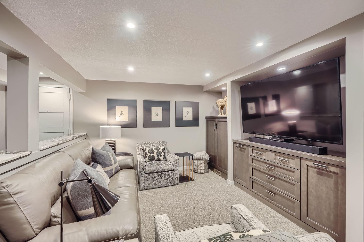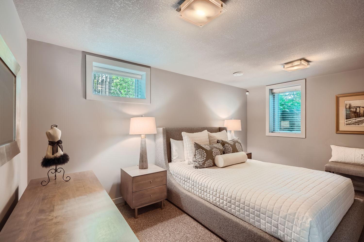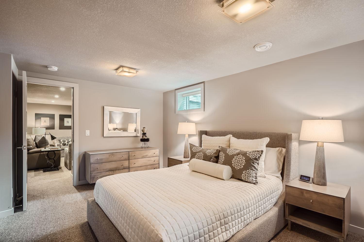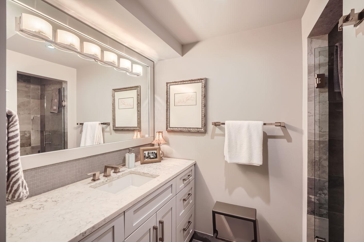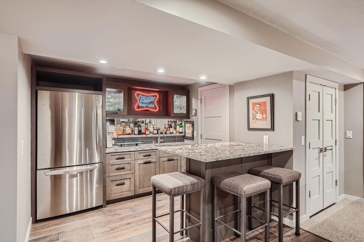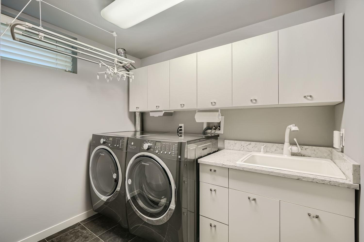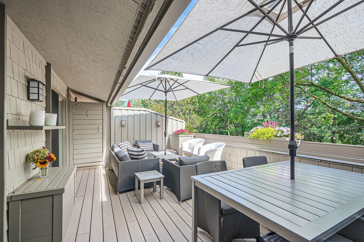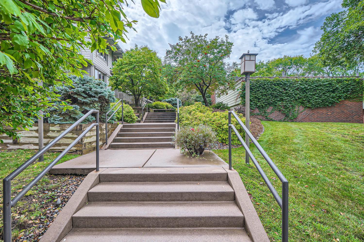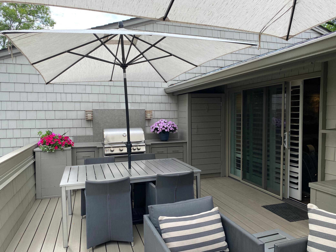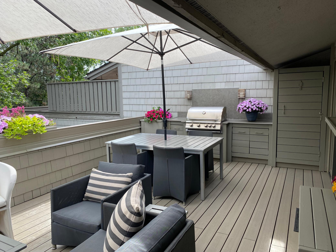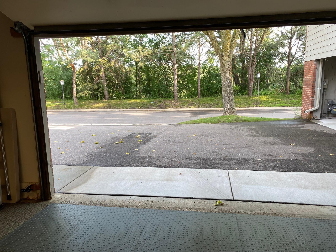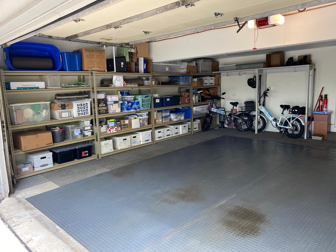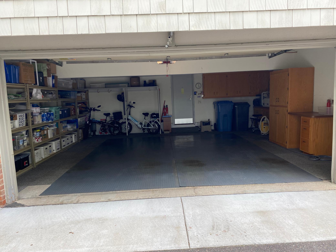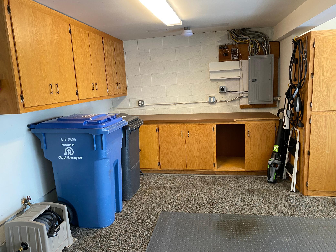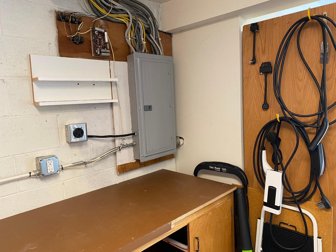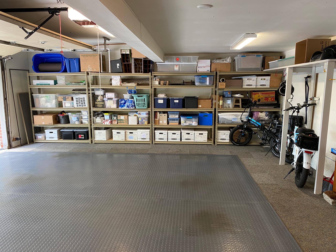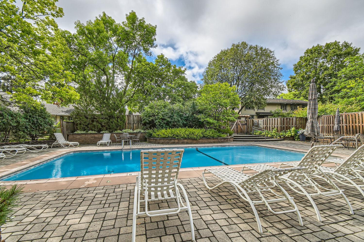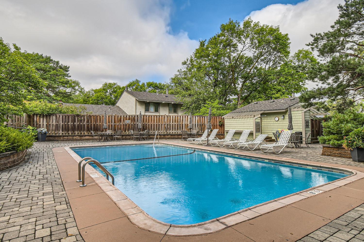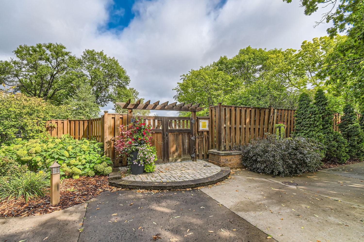1048 CEDAR VIEW DRIVE
1048 Cedar View Drive, Minneapolis, 55405, MN
-
Price: $650,000
-
Status type: For Sale
-
City: Minneapolis
-
Neighborhood: Bryn - Mawr
Bedrooms: 2
Property Size :2248
-
Listing Agent: NST18986,NST44736
-
Property type : Townhouse Side x Side
-
Zip code: 55405
-
Street: 1048 Cedar View Drive
-
Street: 1048 Cedar View Drive
Bathrooms: 3
Year: 1975
Listing Brokerage: EXIT Realty Metro
FEATURES
- Refrigerator
- Washer
- Dryer
- Microwave
- Exhaust Fan
- Disposal
- Cooktop
- Wall Oven
- Gas Water Heater
- Stainless Steel Appliances
DETAILS
Welcome to 1048 Cedar View! You will think you walked into a new addition of Architectural Digest! This magnificent turnkey townhome is ideal for quiet restful evenings or entertaining inside or on the beautiful well appointment private deck. Architectural details abound, including spa like ensuite bathroom, custom cabinetry in every room, lower level family room/media room with wet bar and guest suite.
INTERIOR
Bedrooms: 2
Fin ft² / Living Area: 2248 ft²
Below Ground Living: 1116ft²
Bathrooms: 3
Above Ground Living: 1132ft²
-
Basement Details: Block, Daylight/Lookout Windows, 8 ft+ Pour, Egress Window(s), Finished, Full, Tile Shower,
Appliances Included:
-
- Refrigerator
- Washer
- Dryer
- Microwave
- Exhaust Fan
- Disposal
- Cooktop
- Wall Oven
- Gas Water Heater
- Stainless Steel Appliances
EXTERIOR
Air Conditioning: Central Air
Garage Spaces: 2
Construction Materials: N/A
Foundation Size: 1132ft²
Unit Amenities:
-
- Kitchen Window
- Deck
- Natural Woodwork
- Hardwood Floors
- Walk-In Closet
- Vaulted Ceiling(s)
- Security System
- Skylight
- Kitchen Center Island
- Wet Bar
- Ethernet Wired
- Tile Floors
- Main Floor Primary Bedroom
- Primary Bedroom Walk-In Closet
Heating System:
-
- Forced Air
- Radiant Floor
- Fireplace(s)
ROOMS
| Main | Size | ft² |
|---|---|---|
| Living Room | 15 x 13 | 225 ft² |
| Dining Room | 12 x 11 | 144 ft² |
| Kitchen | 18 x 9 | 324 ft² |
| Bedroom 1 | 16 x 12 | 256 ft² |
| Bathroom | 17 x 6 | 289 ft² |
| Walk In Closet | 6 x 6 | 36 ft² |
| Office | 10 x 7 | 100 ft² |
| Lower | Size | ft² |
|---|---|---|
| Family Room | 15 x 12 | 225 ft² |
| Bar/Wet Bar Room | 9 x 9 | 81 ft² |
| Bedroom 2 | 15 x 11 | 225 ft² |
| Laundry | 10 x 8 | 100 ft² |
LOT
Acres: N/A
Lot Size Dim.: Common
Longitude: 44.9683
Latitude: -93.3129
Zoning: Residential-Multi-Family
FINANCIAL & TAXES
Tax year: 2023
Tax annual amount: $4,494
MISCELLANEOUS
Fuel System: N/A
Sewer System: City Sewer/Connected
Water System: City Water/Connected
ADITIONAL INFORMATION
MLS#: NST7630078
Listing Brokerage: EXIT Realty Metro

ID: 3366547
Published: September 05, 2024
Last Update: September 05, 2024
Views: 30


