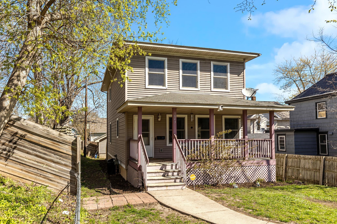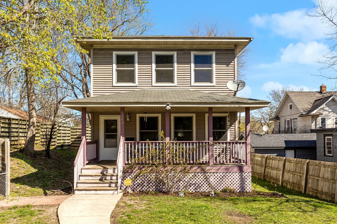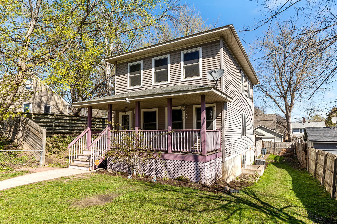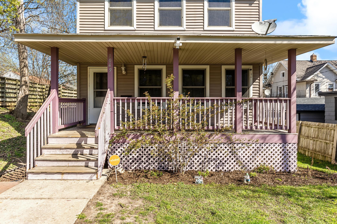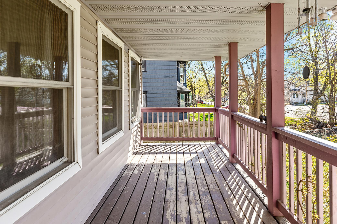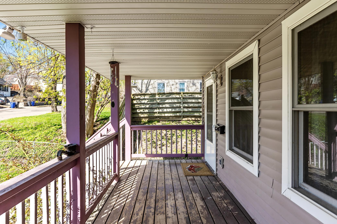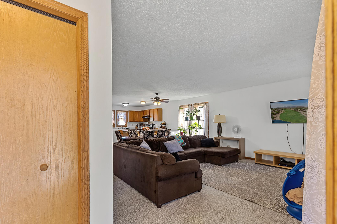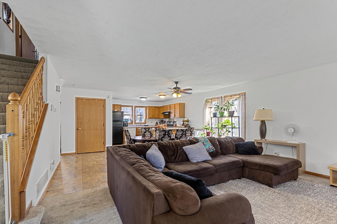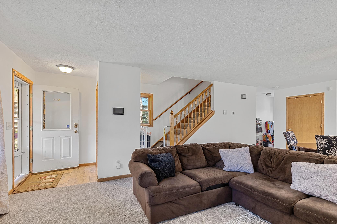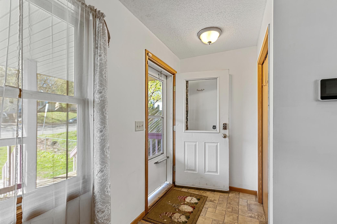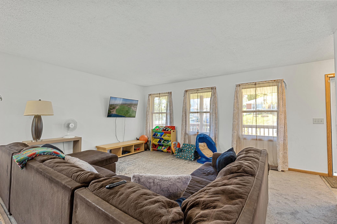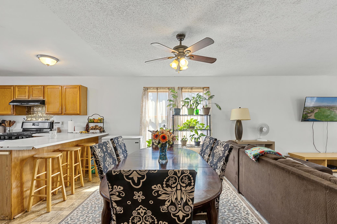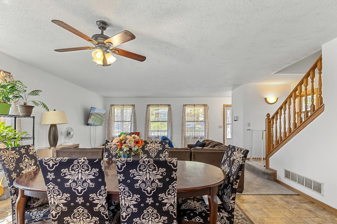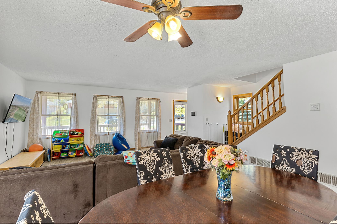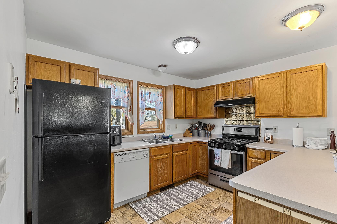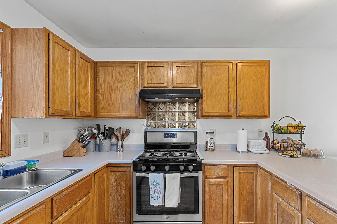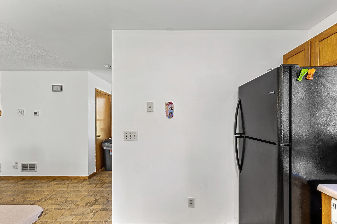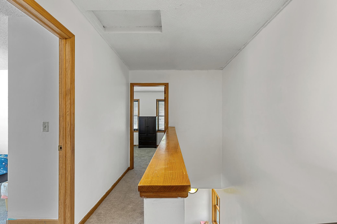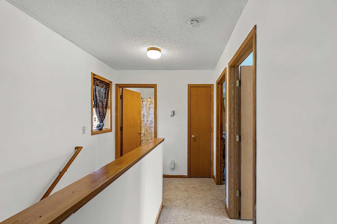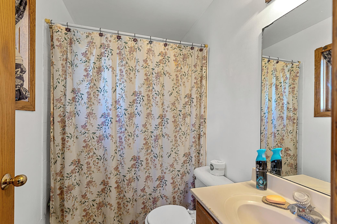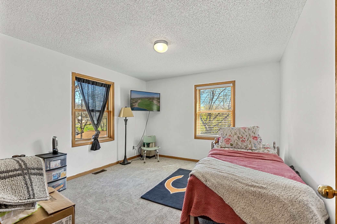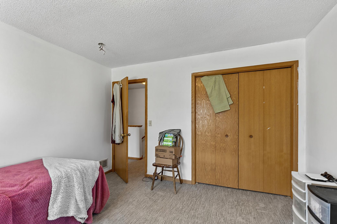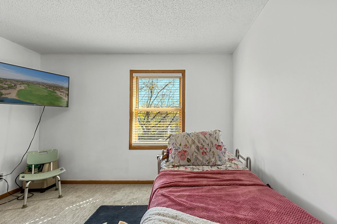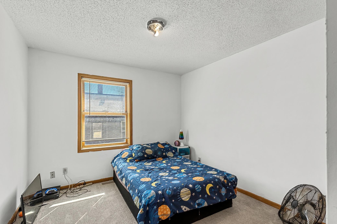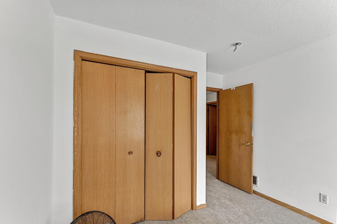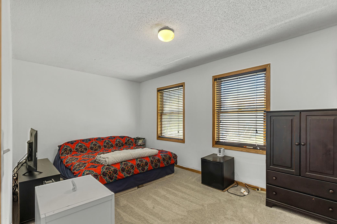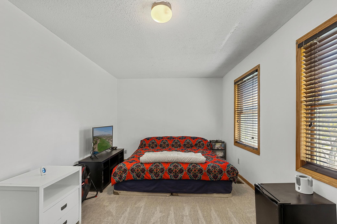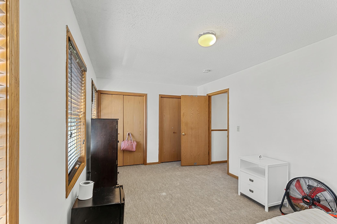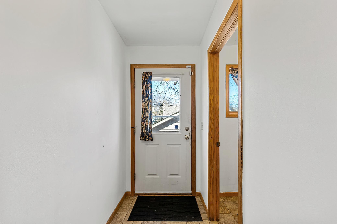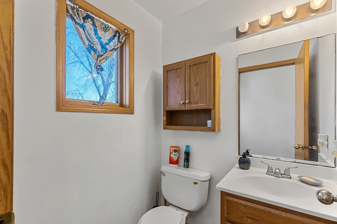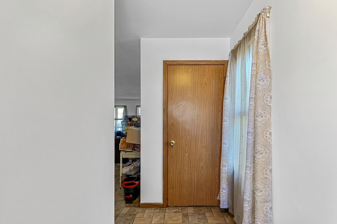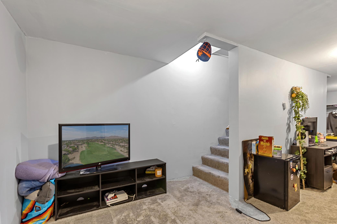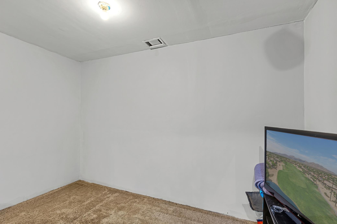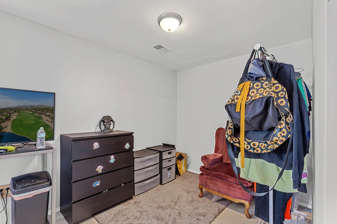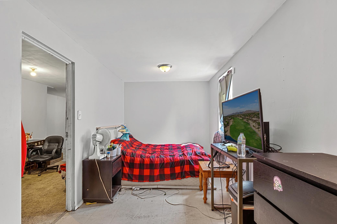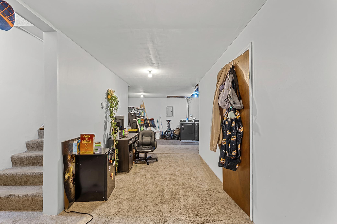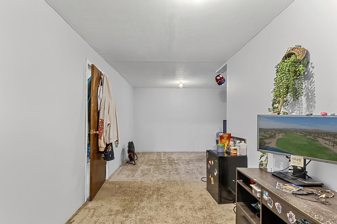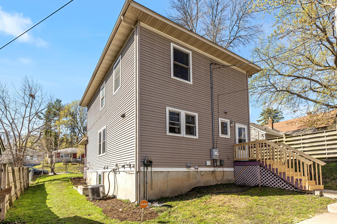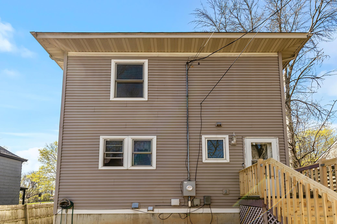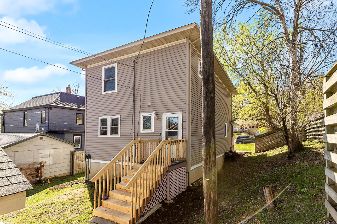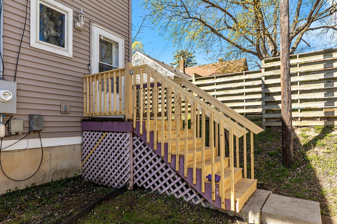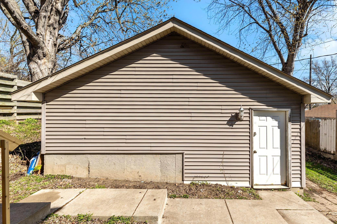1049 6TH STREET
1049 6th Street, Saint Paul, 55106, MN
-
Price: $315,000
-
Status type: For Sale
-
City: Saint Paul
-
Neighborhood: Dayton's Bluff
Bedrooms: 4
Property Size :1996
-
Listing Agent: NST49277,NST94192
-
Property type : Single Family Residence
-
Zip code: 55106
-
Street: 1049 6th Street
-
Street: 1049 6th Street
Bathrooms: 2
Year: 2002
Listing Brokerage: Realty Group
DETAILS
Newer Two-Story home in Saint Paul with 4 huge bedrooms, 3 of them on the same level, open concept living on the main level, brand new carpet, newer mechanicals, fresh paint throughout, fully fenced-in yard, and a two car garage!
INTERIOR
Bedrooms: 4
Fin ft² / Living Area: 1996 ft²
Below Ground Living: 500ft²
Bathrooms: 2
Above Ground Living: 1496ft²
-
Basement Details: Drain Tiled, Drainage System, Finished, Full, Partially Finished,
Appliances Included:
-
EXTERIOR
Air Conditioning: Central Air
Garage Spaces: 2
Construction Materials: N/A
Foundation Size: 748ft²
Unit Amenities:
-
Heating System:
-
- Forced Air
ROOMS
| Main | Size | ft² |
|---|---|---|
| Living Room | 17x12 | 289 ft² |
| Kitchen | 12x9 | 144 ft² |
| Dining Room | 16x11 | 256 ft² |
| Porch | 22x6 | 484 ft² |
| Upper | Size | ft² |
|---|---|---|
| Bedroom 1 | 19x10 | 361 ft² |
| Bedroom 2 | 12x13 | 144 ft² |
| Bedroom 3 | 13x10 | 169 ft² |
| Lower | Size | ft² |
|---|---|---|
| Bedroom 4 | 17x8 | 289 ft² |
| Family Room | 17x12 | 289 ft² |
LOT
Acres: N/A
Lot Size Dim.: 40x123
Longitude: 44.9606
Latitude: -93.0564
Zoning: Residential-Single Family
FINANCIAL & TAXES
Tax year: 2024
Tax annual amount: $4,516
MISCELLANEOUS
Fuel System: N/A
Sewer System: City Sewer/Connected
Water System: City Water - In Street
ADITIONAL INFORMATION
MLS#: NST7583374
Listing Brokerage: Realty Group

ID: 2883289
Published: April 26, 2024
Last Update: April 26, 2024
Views: 13


