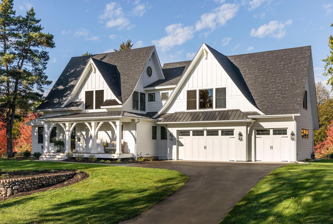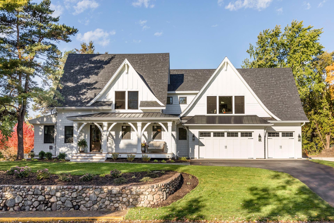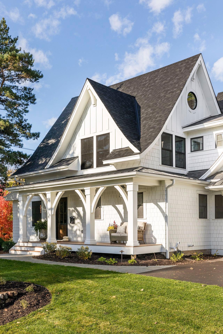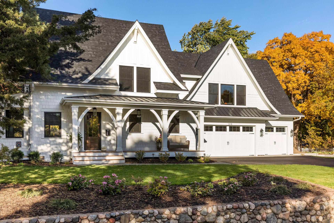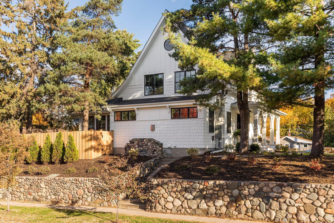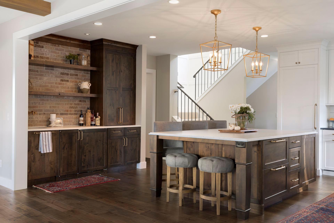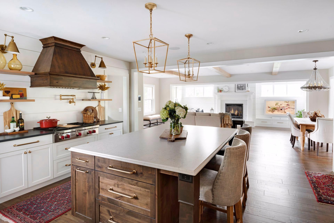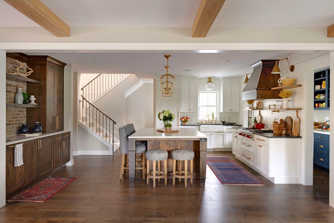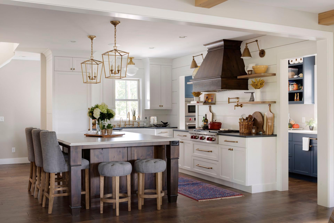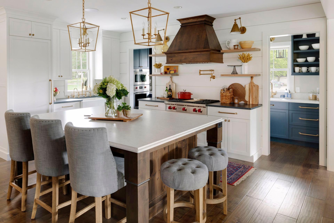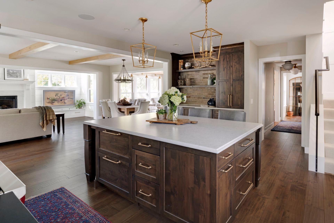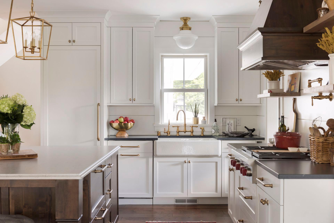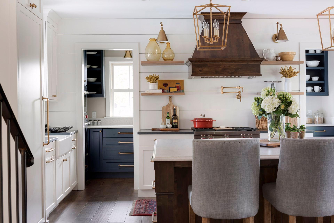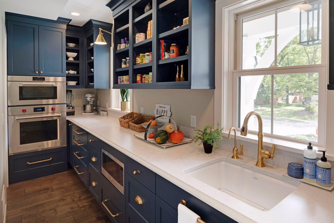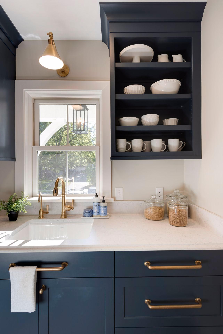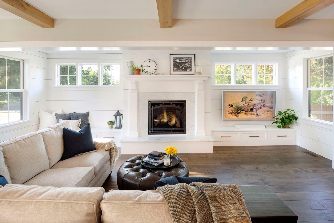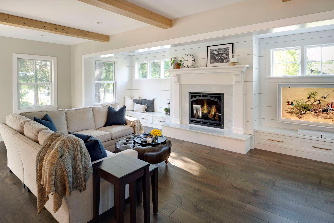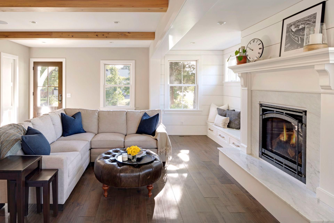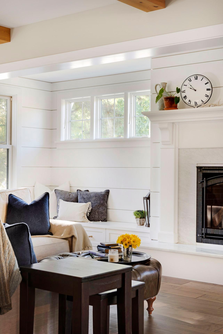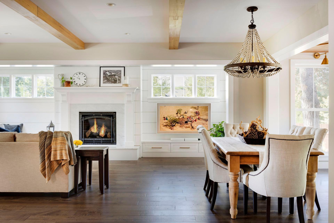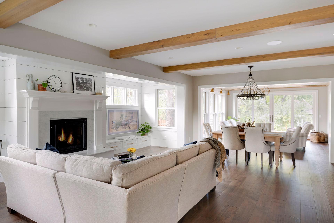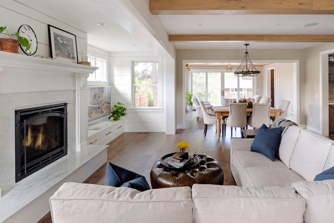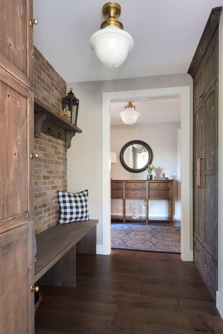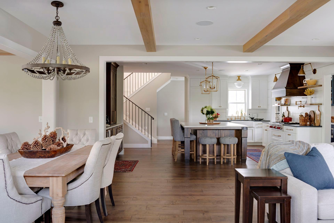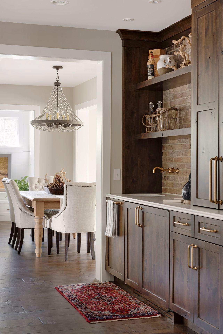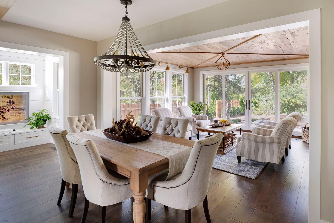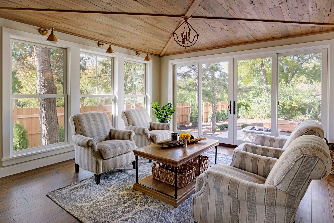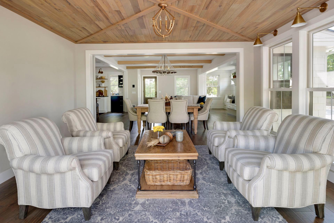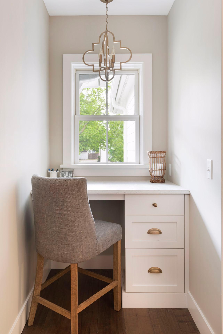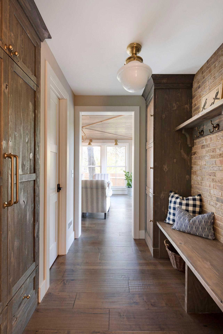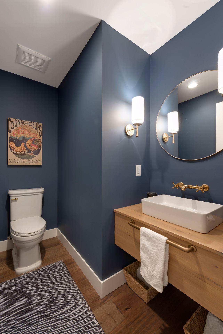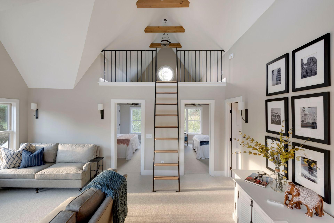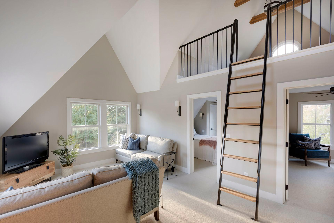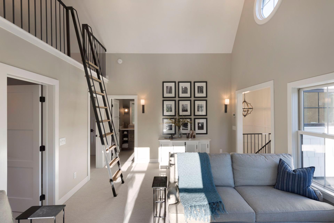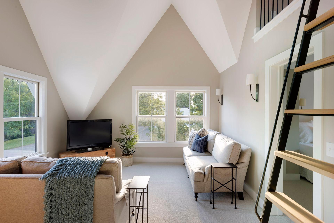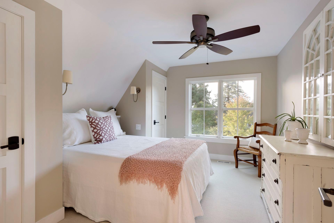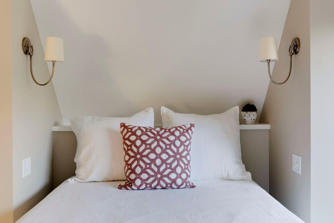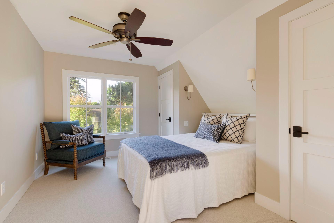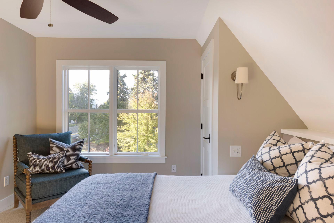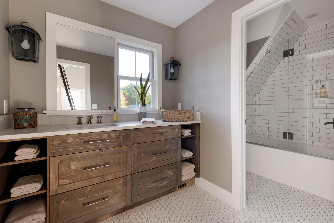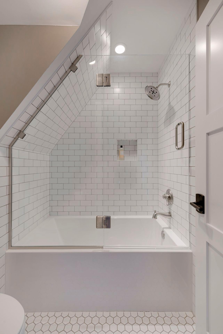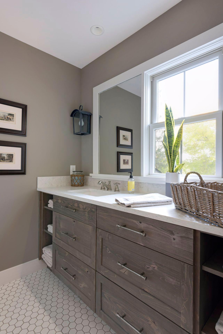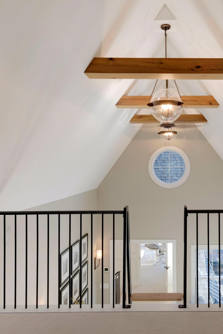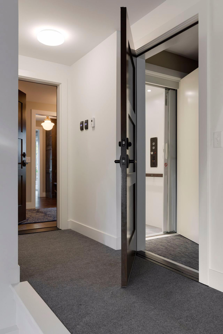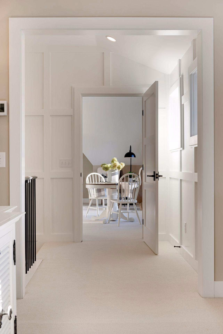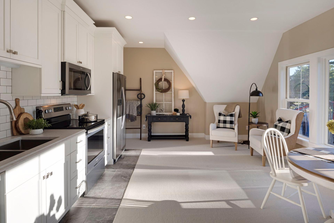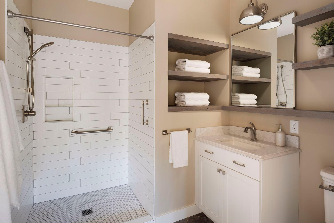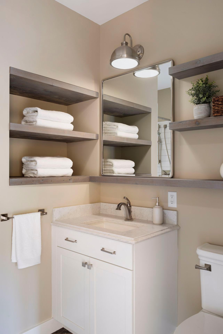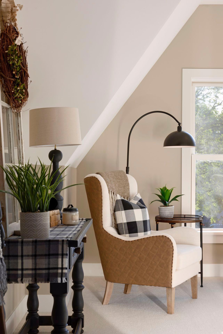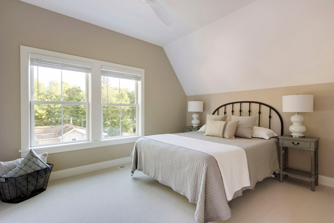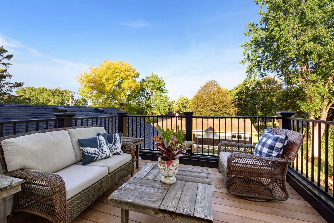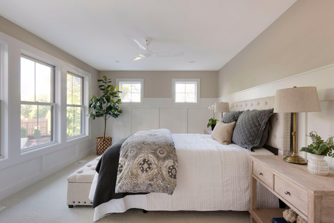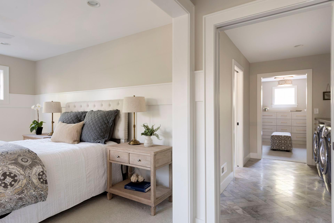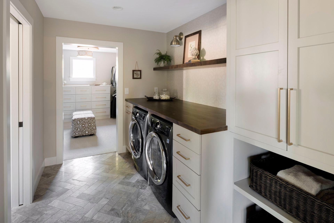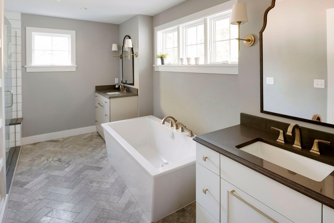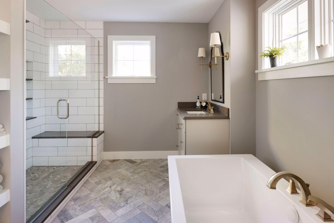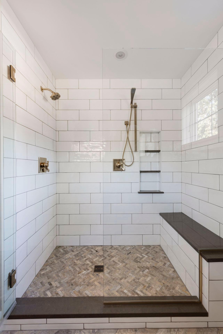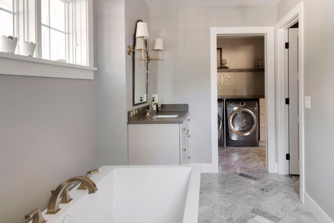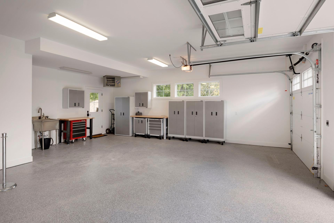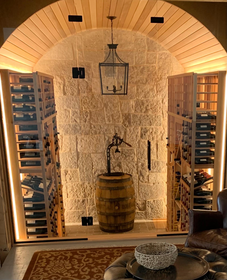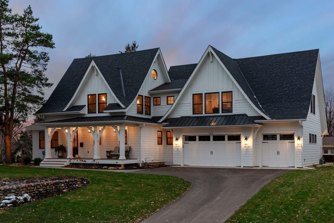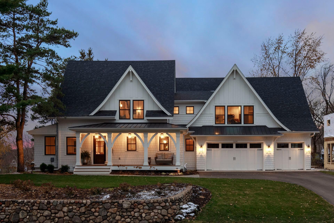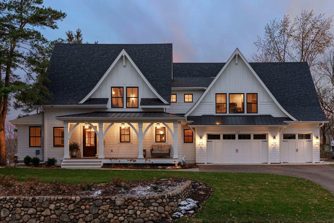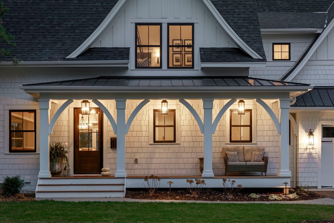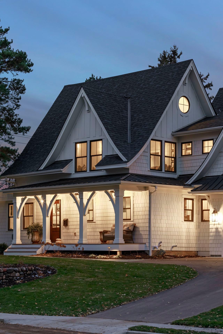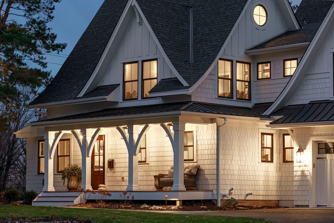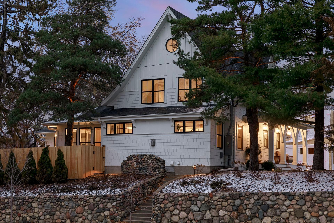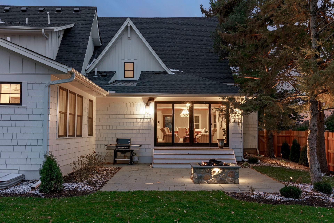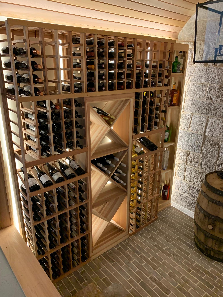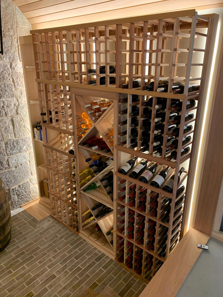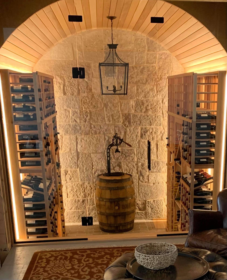105 WALKER AVENUE
105 Walker Avenue, Wayzata, 55391, MN
-
Price: $2,590,000
-
Status type: For Sale
-
City: Wayzata
-
Neighborhood: Wayzata Rev
Bedrooms: 4
Property Size :4026
-
Listing Agent: NST21380,NST59258
-
Property type : Single Family Residence
-
Zip code: 55391
-
Street: 105 Walker Avenue
-
Street: 105 Walker Avenue
Bathrooms: 4
Year: 2018
Listing Brokerage: RE/MAX Results
FEATURES
- Refrigerator
- Washer
- Dryer
- Microwave
- Exhaust Fan
- Dishwasher
- Water Softener Owned
- Disposal
- Freezer
- Cooktop
- Wall Oven
- Humidifier
- Air-To-Air Exchanger
- Water Osmosis System
- Gas Water Heater
- Double Oven
- Wine Cooler
- Stainless Steel Appliances
DETAILS
An extraordinary landmark in Wayzata and award winner in the "Historic Renovation" category from the 2022 Midwest Home Design Awards. This luxury home was also selected as a Dream Home in the Parade of Homes tour and was featured in Lake Minnetonka Magazine. This home features breathtaking architecture, a main floor primary bedroom suite, an in-law or nanny apartment, gourmet kitchen and butler's pantry as featured in Houzz, elevator, rare double city lot, downtown Wayzata and lake views, incredible 700 bottle wine cellar, blue stone patio and grilling area covering nearly 400 square feet, 3 car finished and heated garage, and much more! Perfect for entertaining large groups or intimate gatherings. Accessible features are built into the in-law apartment, private laundry, kitchenette area, as well as a wonderful balcony. With the wine cellar, there is plenty of additional space in the lower level yet to be finished allowing you to create something magnificent to suit your tastes!
INTERIOR
Bedrooms: 4
Fin ft² / Living Area: 4026 ft²
Below Ground Living: 64ft²
Bathrooms: 4
Above Ground Living: 3962ft²
-
Basement Details: Block, Crawl Space, Egress Window(s), Full,
Appliances Included:
-
- Refrigerator
- Washer
- Dryer
- Microwave
- Exhaust Fan
- Dishwasher
- Water Softener Owned
- Disposal
- Freezer
- Cooktop
- Wall Oven
- Humidifier
- Air-To-Air Exchanger
- Water Osmosis System
- Gas Water Heater
- Double Oven
- Wine Cooler
- Stainless Steel Appliances
EXTERIOR
Air Conditioning: Central Air,Zoned
Garage Spaces: 3
Construction Materials: N/A
Foundation Size: 2231ft²
Unit Amenities:
-
- Patio
- Kitchen Window
- Hardwood Floors
- Sun Room
- Balcony
- Ceiling Fan(s)
- Walk-In Closet
- Vaulted Ceiling(s)
- Local Area Network
- Washer/Dryer Hookup
- In-Ground Sprinkler
- Cable
- Kitchen Center Island
- Wet Bar
- Ethernet Wired
- Main Floor Primary Bedroom
- Primary Bedroom Walk-In Closet
Heating System:
-
- Forced Air
ROOMS
| Main | Size | ft² |
|---|---|---|
| Living Room | 25x20 | 625 ft² |
| Kitchen | 20x17 | 400 ft² |
| Pantry (Walk-In) | 17x5 | 289 ft² |
| Sun Room | 15x14 | 225 ft² |
| Bedroom 1 | 14x13 | 196 ft² |
| Laundry | 10x7 | 100 ft² |
| Mud Room | 9x8 | 81 ft² |
| Upper | Size | ft² |
|---|---|---|
| Bedroom 2 | 14x13 | 196 ft² |
| Bedroom 3 | 14x13 | 196 ft² |
| Recreation Room | 19x13 | 361 ft² |
| Living Room | 22x15 | 484 ft² |
| Bedroom 4 | 16x11 | 256 ft² |
| Loft | 14x12 | 196 ft² |
| Lower | Size | ft² |
|---|---|---|
| Wine Cellar | 12x10 | 144 ft² |
LOT
Acres: N/A
Lot Size Dim.: 102x132
Longitude: 44.9731
Latitude: -93.5125
Zoning: Residential-Single Family
FINANCIAL & TAXES
Tax year: 2024
Tax annual amount: $18,443
MISCELLANEOUS
Fuel System: N/A
Sewer System: City Sewer/Connected
Water System: City Water/Connected
ADITIONAL INFORMATION
MLS#: NST7610914
Listing Brokerage: RE/MAX Results

ID: 3110346
Published: June 30, 2024
Last Update: June 30, 2024
Views: 68


