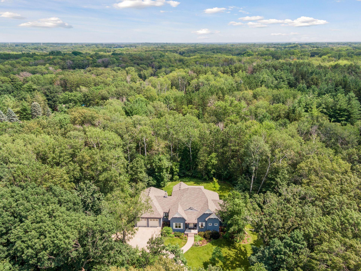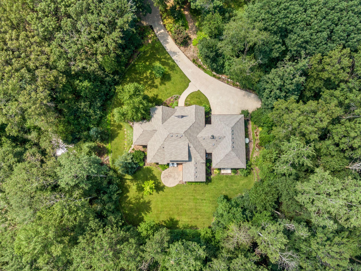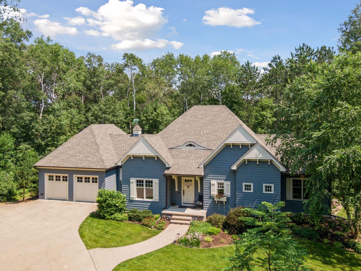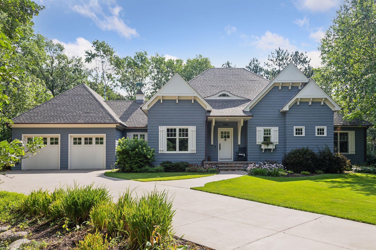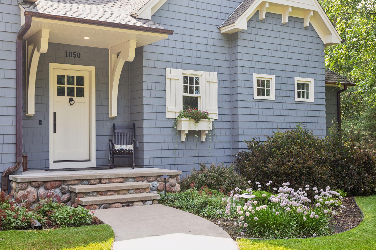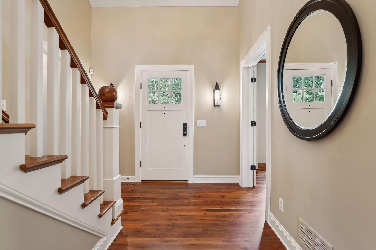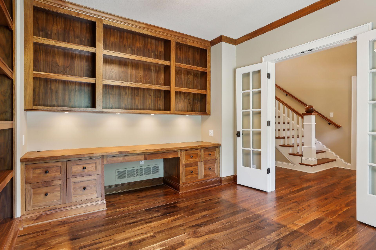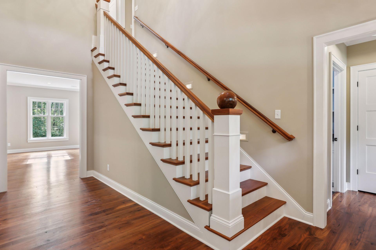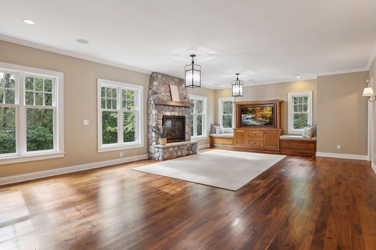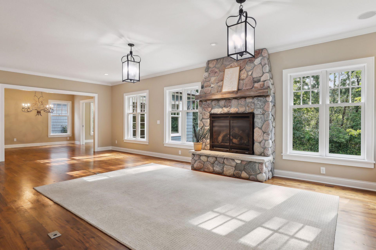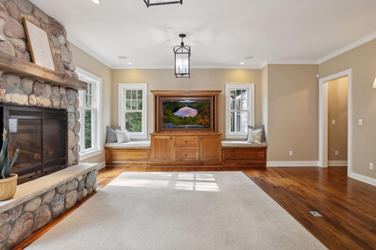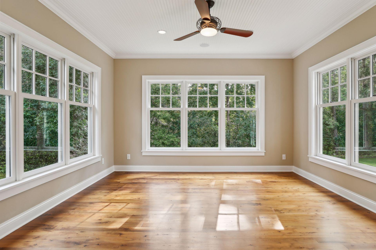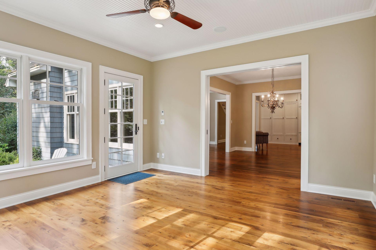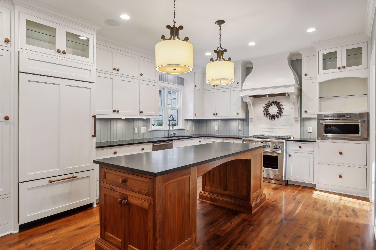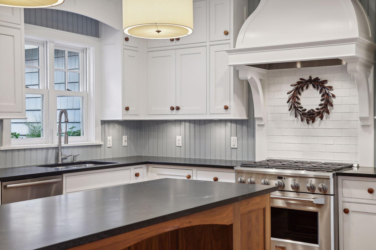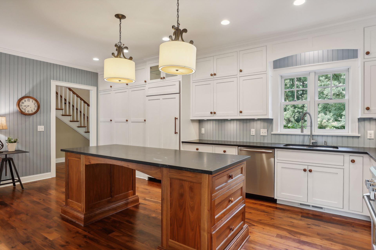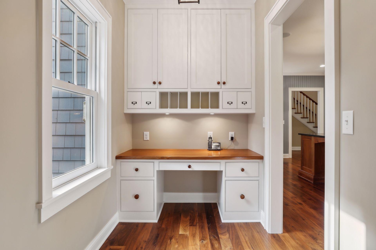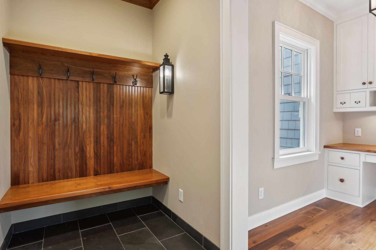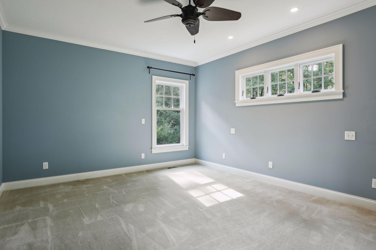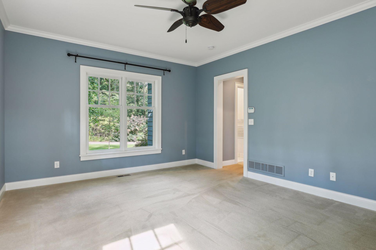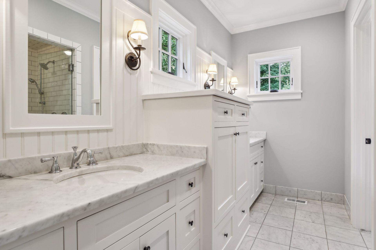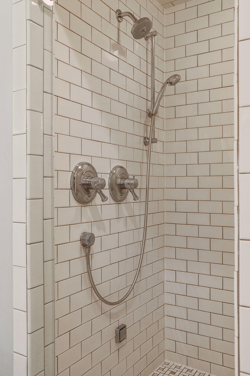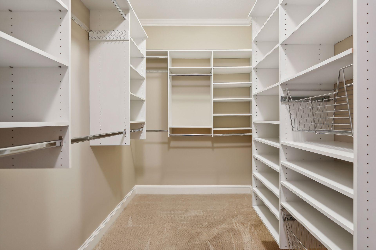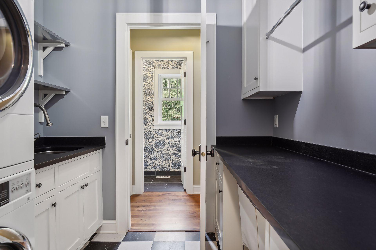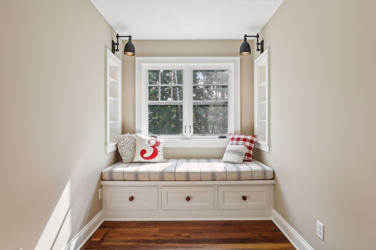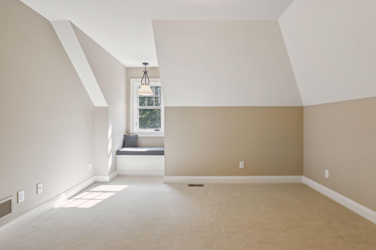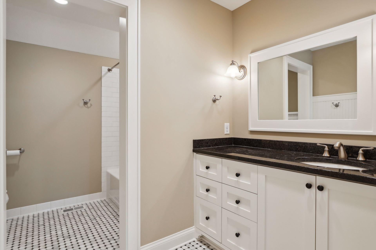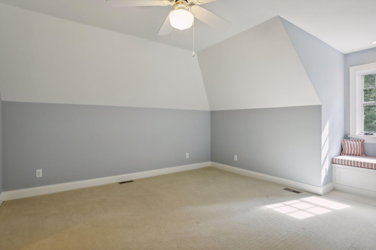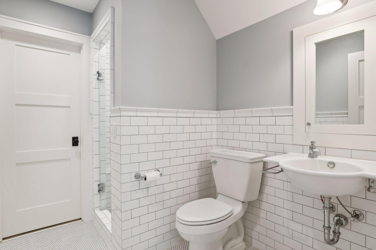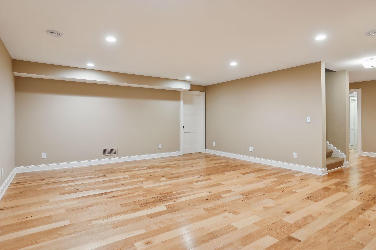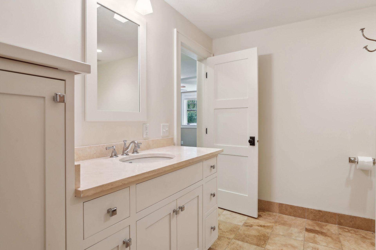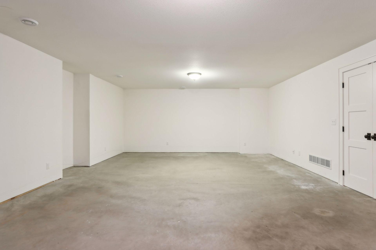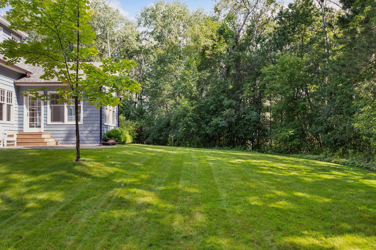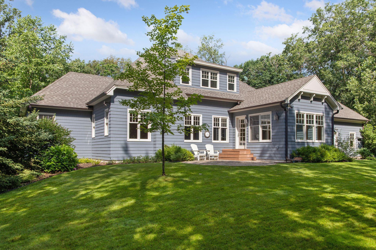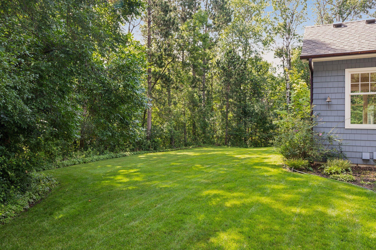1050 EAST AVENUE
1050 East Avenue, Mahtomedi, 55115, MN
-
Property type : Single Family Residence
-
Zip code: 55115
-
Street: 1050 East Avenue
-
Street: 1050 East Avenue
Bathrooms: 5
Year: 2011
Listing Brokerage: Coldwell Banker Burnet
FEATURES
- Refrigerator
- Washer
- Dryer
- Microwave
- Exhaust Fan
- Dishwasher
- Disposal
- Humidifier
- Air-To-Air Exchanger
- Gas Water Heater
- Stainless Steel Appliances
DETAILS
Your dream retreat nestled on a lush 5 acre lot in the heart of Mahtomedi. A long, winding driveway through the mature woods that leads you to a perfectly private and secluded setting. High-quality construction built in 2011, this Cottage style home features a cedar shake exterior, accented by copper gutters, an eyebrow window, and a new roof. The beautifully designed space is perfect for empty-nesters or a family. Step inside to discover main floor living with a cozy, traditional ambiance featuring rich black walnut flooring, bookshelves, and accents throughout. The kitchen is a culinary delight, featuring a center island for dining and conversation, paired with charming water-safe blue wainscoting that adds a splash of character. The second floor is thoughtfully designed with two suites, each with their own bath and large closet. An inviting lower-level suite/4th bedroom extends additional comfort and privacy for your guests or family. A Cummins generator ensures you’ll never be left in the dark. The award-winning Mahtomedi School District provides exceptional education alongside excellent parochial options nearby. In every detail, this property embodies quality and charm. Subdividing lot/land possible.
INTERIOR
Bedrooms: 4
Fin ft² / Living Area: 4560 ft²
Below Ground Living: 1016ft²
Bathrooms: 5
Above Ground Living: 3544ft²
-
Basement Details: Drain Tiled, 8 ft+ Pour, Egress Window(s), Finished, Full, Concrete, Partially Finished, Storage Space, Sump Pump, Tile Shower,
Appliances Included:
-
- Refrigerator
- Washer
- Dryer
- Microwave
- Exhaust Fan
- Dishwasher
- Disposal
- Humidifier
- Air-To-Air Exchanger
- Gas Water Heater
- Stainless Steel Appliances
EXTERIOR
Air Conditioning: Central Air
Garage Spaces: 3
Construction Materials: N/A
Foundation Size: 2484ft²
Unit Amenities:
-
- Patio
- Kitchen Window
- Porch
- Natural Woodwork
- Hardwood Floors
- Ceiling Fan(s)
- Walk-In Closet
- Vaulted Ceiling(s)
- Washer/Dryer Hookup
- Security System
- In-Ground Sprinkler
- Paneled Doors
- Cable
- Kitchen Center Island
- French Doors
- Tile Floors
- Main Floor Primary Bedroom
- Primary Bedroom Walk-In Closet
Heating System:
-
- Forced Air
ROOMS
| Main | Size | ft² |
|---|---|---|
| Foyer | 9 x 18 | 81 ft² |
| Family Room | 18 x 28 | 324 ft² |
| Den | 13 x 14 | 169 ft² |
| Kitchen | 14 x 21 | 196 ft² |
| Sun Room | 14 x 15 | 196 ft² |
| Bedroom 1 | 13 x 16 | 169 ft² |
| Laundry | 8 x 7 | 64 ft² |
| Dining Room | 13 x 14 | 169 ft² |
| Upper | Size | ft² |
|---|---|---|
| Bedroom 2 | 13 x 14 | 169 ft² |
| Bedroom 3 | 13 x 14 | 169 ft² |
| Loft | 7 x 10 | 49 ft² |
| Lower | Size | ft² |
|---|---|---|
| Bedroom 4 | 13 x 15 | 169 ft² |
| Family Room | 14 x 22 | 196 ft² |
| Hobby Room | 18 x 14 | 324 ft² |
LOT
Acres: N/A
Lot Size Dim.: 330 x 632
Longitude: 45.0697
Latitude: -92.9458
Zoning: Residential-Single Family
FINANCIAL & TAXES
Tax year: 2024
Tax annual amount: $11,077
MISCELLANEOUS
Fuel System: N/A
Sewer System: City Sewer/Connected
Water System: City Water/Connected
ADITIONAL INFORMATION
MLS#: NST7623576
Listing Brokerage: Coldwell Banker Burnet

ID: 3234501
Published: August 02, 2024
Last Update: August 02, 2024
Views: 56


