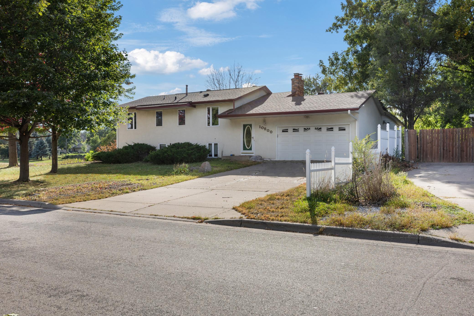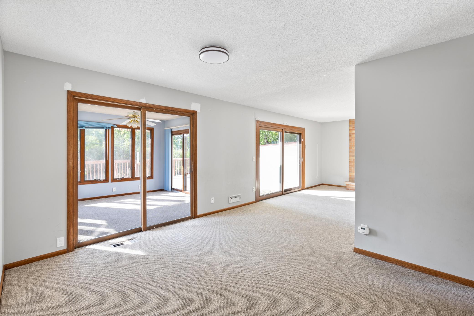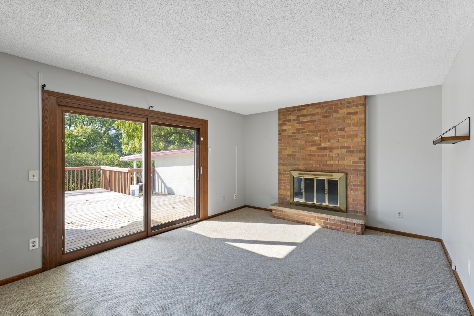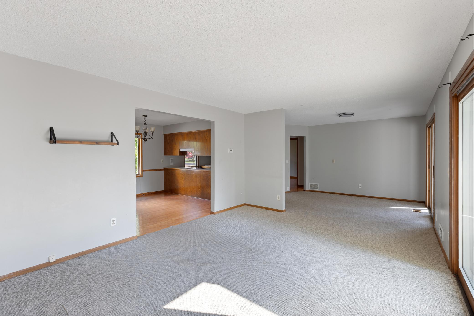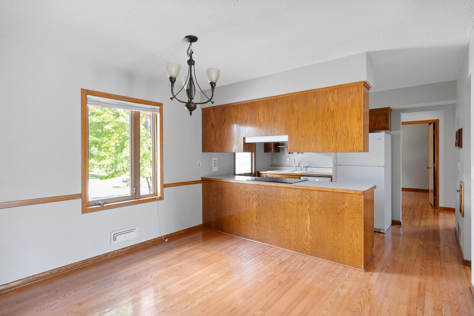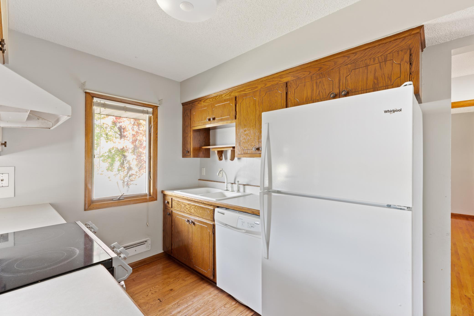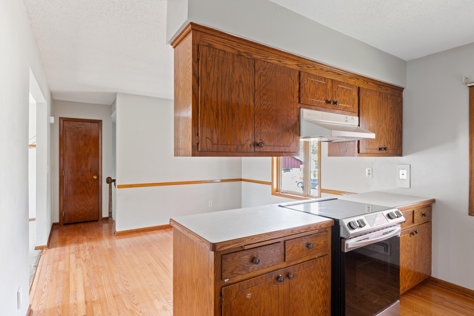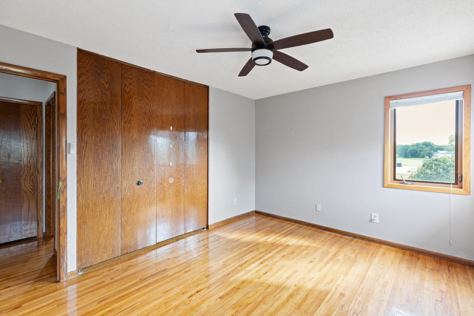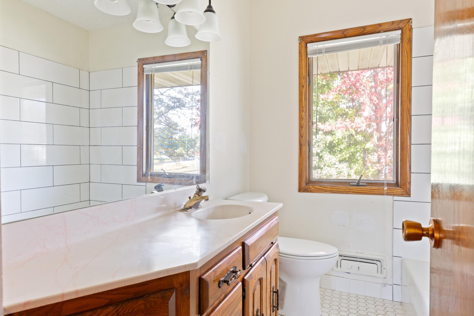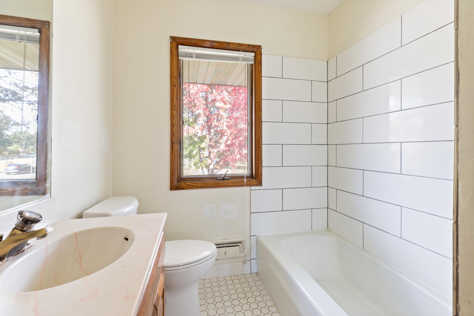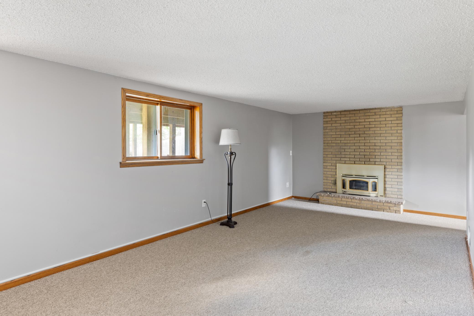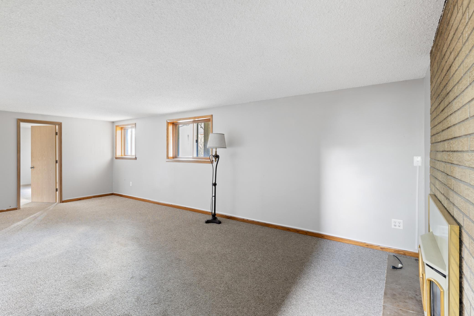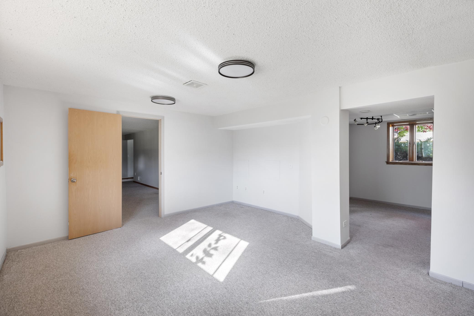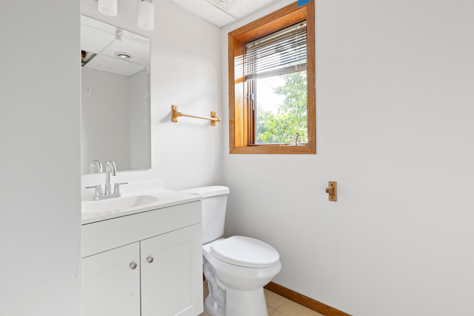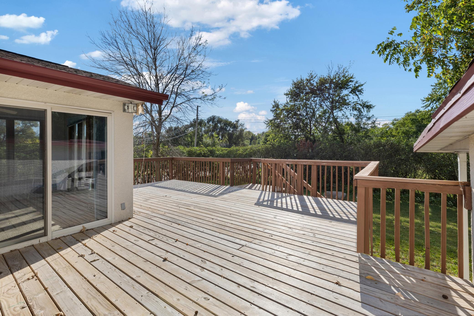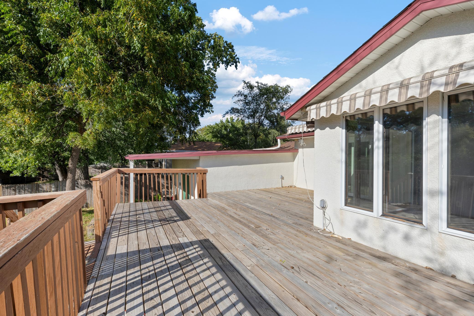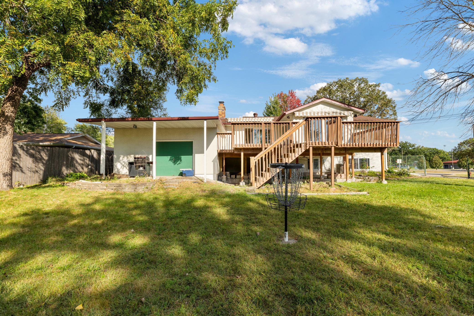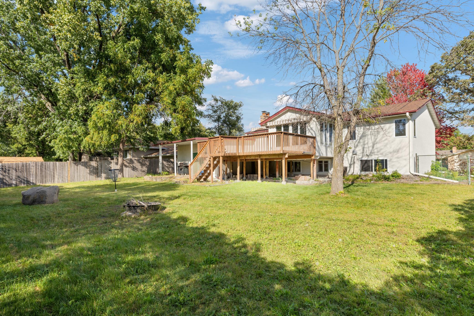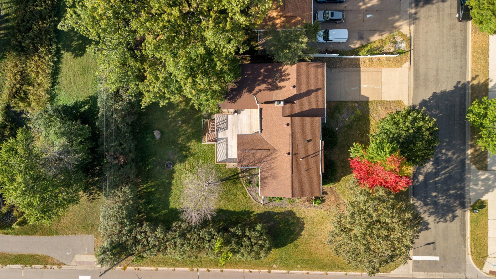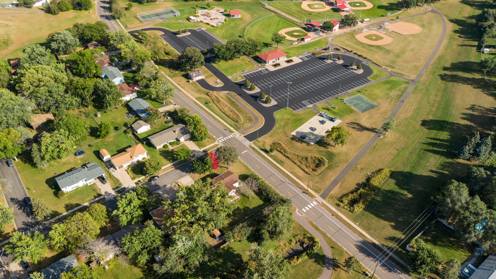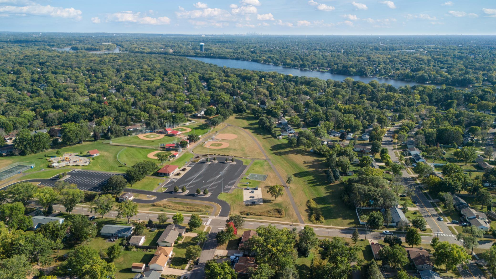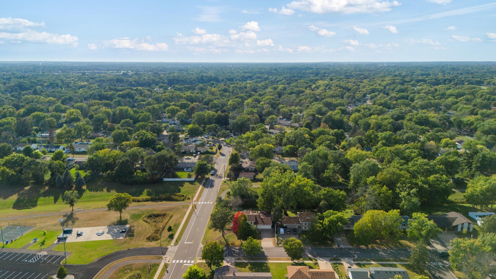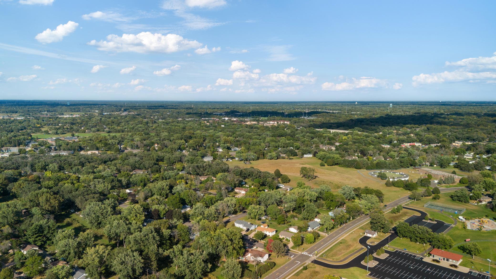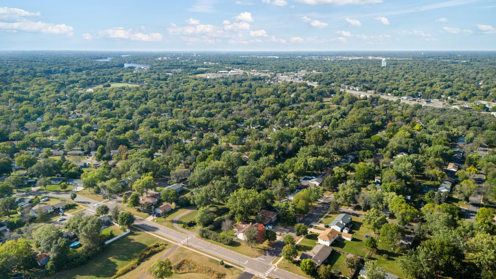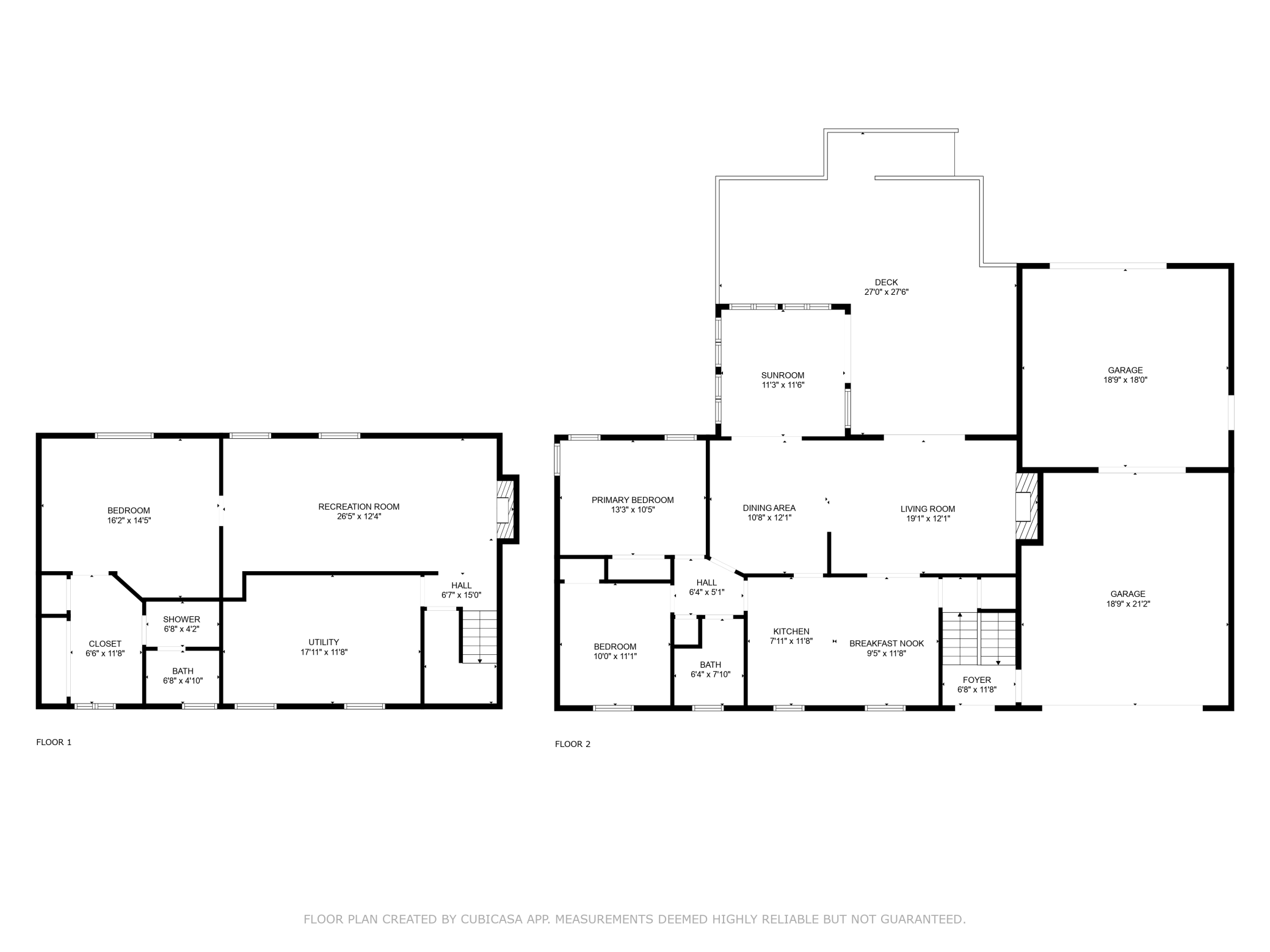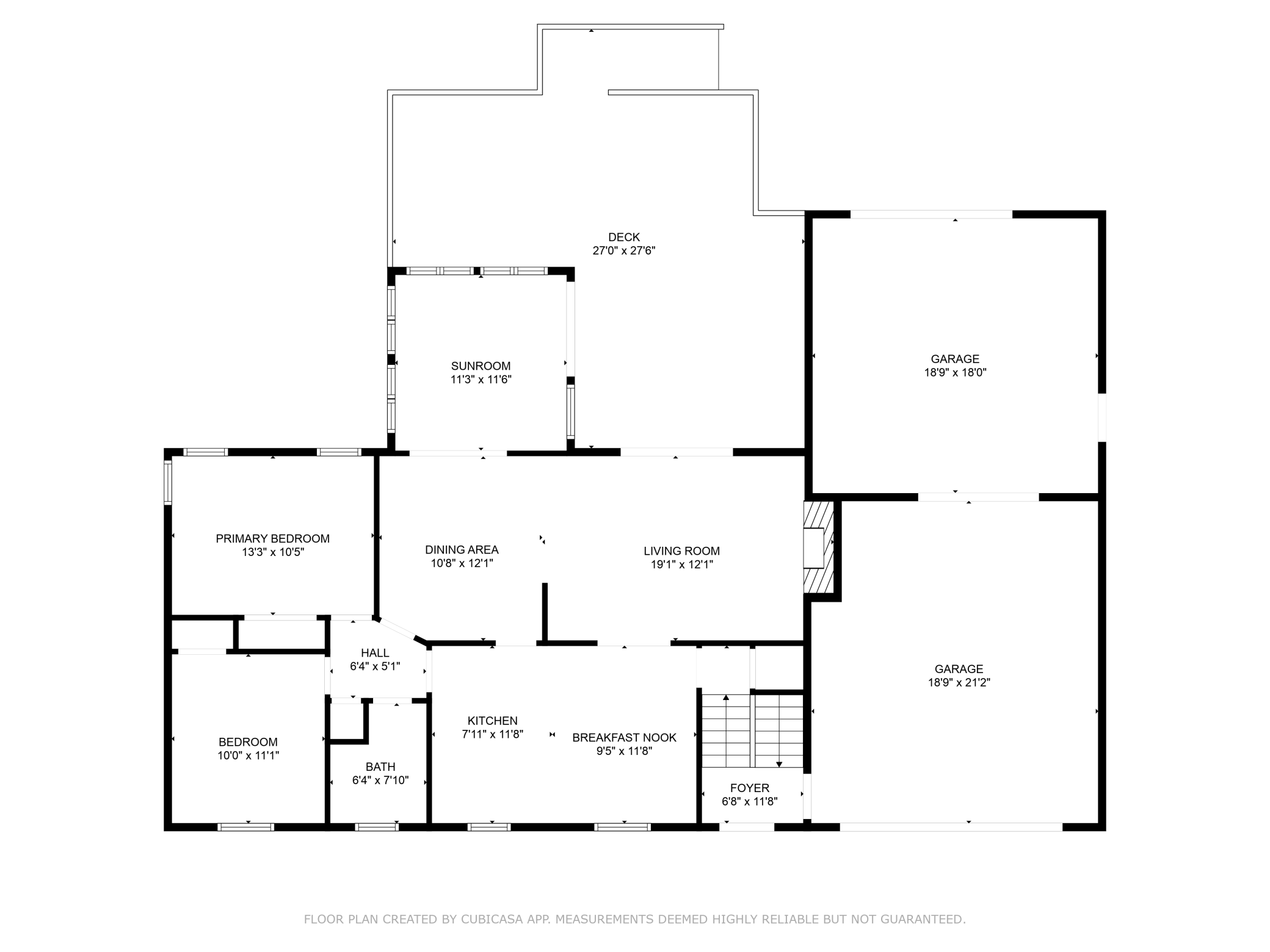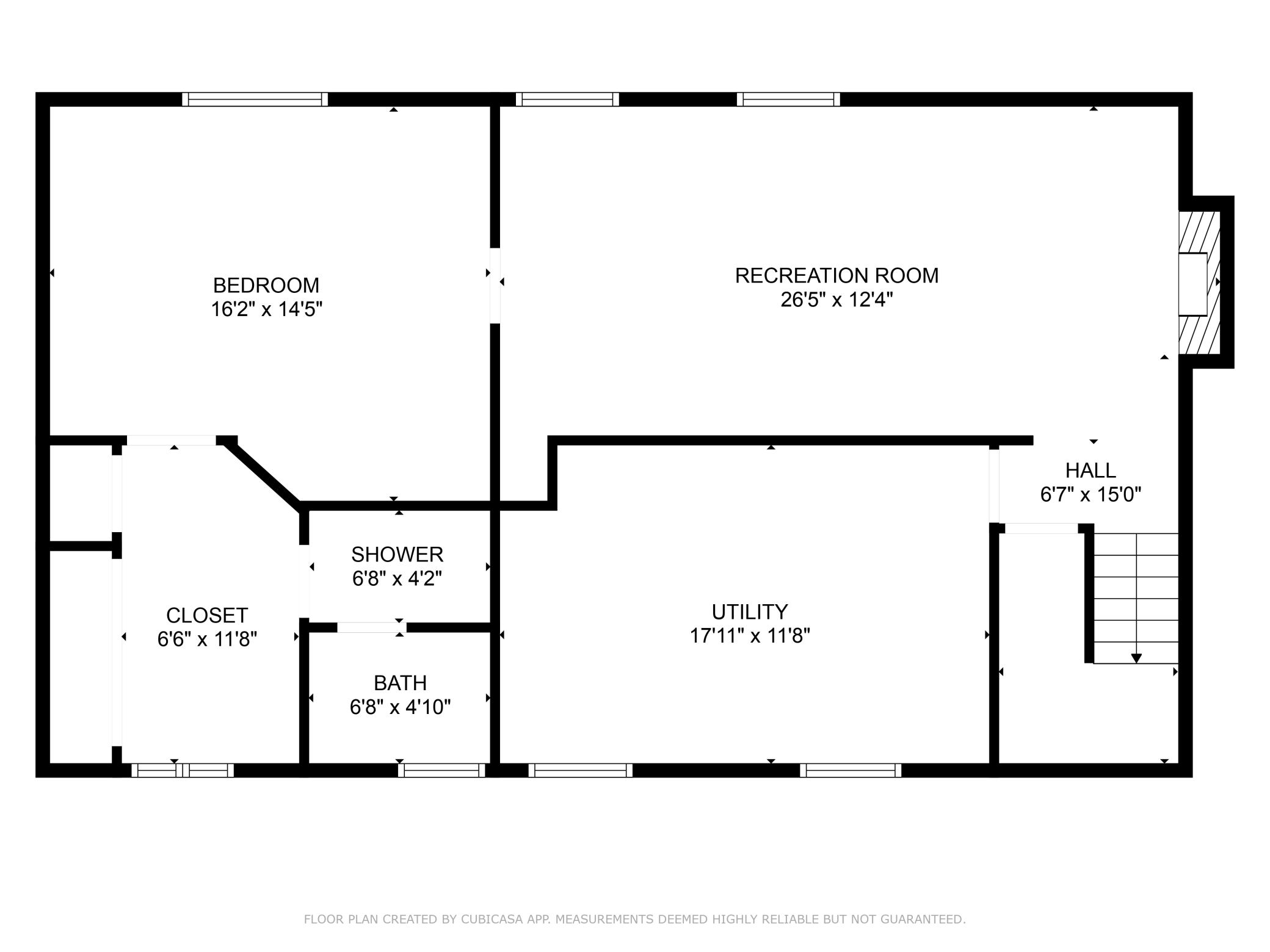10500 WREN STREET
10500 Wren Street, Coon Rapids, 55433, MN
-
Price: $350,000
-
Status type: For Sale
-
City: Coon Rapids
-
Neighborhood: Orrin Thomp Riverview Terrace 6th
Bedrooms: 3
Property Size :1804
-
Listing Agent: NST10511,NST107746
-
Property type : Single Family Residence
-
Zip code: 55433
-
Street: 10500 Wren Street
-
Street: 10500 Wren Street
Bathrooms: 2
Year: 1967
Listing Brokerage: Keller Williams Classic Rlty NW
FEATURES
- Range
- Refrigerator
- Washer
- Dryer
- Dishwasher
- Disposal
- Central Vacuum
- Gas Water Heater
DETAILS
Welcome to your new home, perfectly situated between Coon Rapids Blvd and the beautiful Mississippi River! This 3-bedroom gem features a spacious main bedroom with an en suite bathroom, a walk-in closet, and plenty of privacy. You'll love the convenience of the 4-stall garage, complete with a workshop and a 3rd garage door stall for easy access. Step outside to a huge deck, perfect for entertaining, and enjoy the enclosed 3-season porch, already wired to expand your living space. Location is everything, and this home delivers! You're just 5 minutes from the Coon Rapids Blvd Business Corridor, offering easy access to groceries, dining, and shopping. Outdoor lovers will appreciate the proximity to the Mississippi River Regional Trail and Coon Rapids Dam Regional Park. Plus, right across the street, you’ll find ball fields, tennis and basketball courts, and an ice skating rink during the winter months. With inventory tight, don't miss out—schedule a showing today before it's gone!
INTERIOR
Bedrooms: 3
Fin ft² / Living Area: 1804 ft²
Below Ground Living: 754ft²
Bathrooms: 2
Above Ground Living: 1050ft²
-
Basement Details: Block, Finished, Full,
Appliances Included:
-
- Range
- Refrigerator
- Washer
- Dryer
- Dishwasher
- Disposal
- Central Vacuum
- Gas Water Heater
EXTERIOR
Air Conditioning: Central Air
Garage Spaces: 4
Construction Materials: N/A
Foundation Size: 1050ft²
Unit Amenities:
-
- Deck
- Hardwood Floors
- Sun Room
- Walk-In Closet
Heating System:
-
- Forced Air
- Fireplace(s)
ROOMS
| Lower | Size | ft² |
|---|---|---|
| Bedroom 1 | 16x14 | 256 ft² |
| Family Room | 26x12 | 676 ft² |
| Walk In Closet | 6x12 | 36 ft² |
| Utility Room | 18x12 | 324 ft² |
| Main | Size | ft² |
|---|---|---|
| Bedroom 2 | 13x11 | 169 ft² |
| Bedroom 3 | 10x11 | 100 ft² |
| Dining Room | 11x12 | 121 ft² |
| Living Room | 19x12 | 361 ft² |
| Kitchen | 8x11 | 64 ft² |
| Informal Dining Room | 9x12 | 81 ft² |
| Sun Room | 11x12 | 121 ft² |
| Deck | 27x27 | 729 ft² |
LOT
Acres: N/A
Lot Size Dim.: 78x116x95x135
Longitude: 45.1614
Latitude: -93.3299
Zoning: Residential-Single Family
FINANCIAL & TAXES
Tax year: 2024
Tax annual amount: $2,507
MISCELLANEOUS
Fuel System: N/A
Sewer System: City Sewer/Connected
Water System: City Water/Connected
ADITIONAL INFORMATION
MLS#: NST7662771
Listing Brokerage: Keller Williams Classic Rlty NW

ID: 3443429
Published: October 11, 2024
Last Update: October 11, 2024
Views: 53


