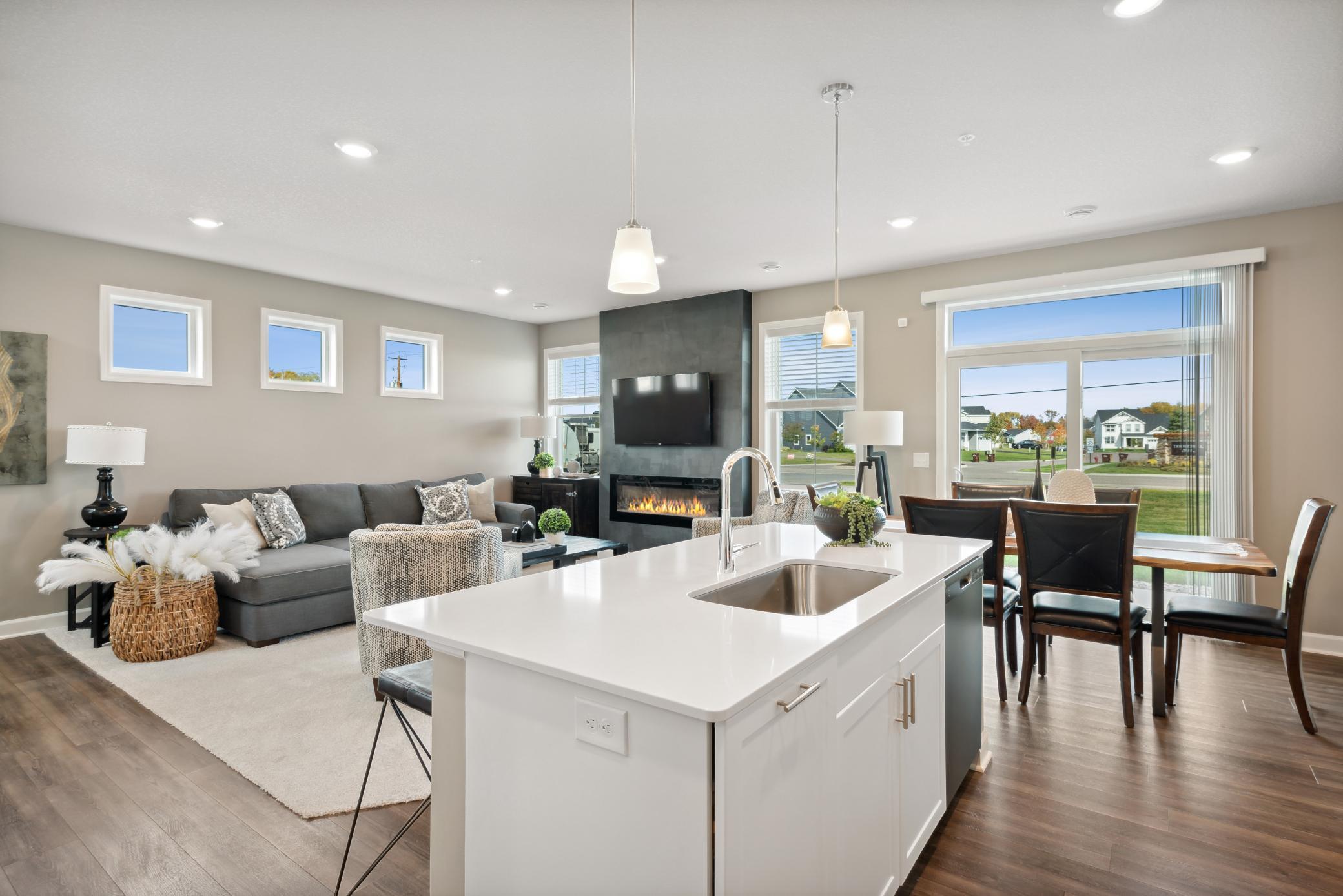10507 WESTON WAY
10507 Weston Way, Maple Grove, 55369, MN
-
Price: $374,990
-
Status type: For Sale
-
City: Maple Grove
-
Neighborhood: Weston Commons
Bedrooms: 3
Property Size :1719
-
Listing Agent: NST10379,NST505534
-
Property type : Townhouse Side x Side
-
Zip code: 55369
-
Street: 10507 Weston Way
-
Street: 10507 Weston Way
Bathrooms: 3
Year: 2024
Listing Brokerage: Lennar Sales Corp
FEATURES
- Range
- Refrigerator
- Microwave
- Dishwasher
- Disposal
- Humidifier
- Air-To-Air Exchanger
DETAILS
Ready to close in late May! Discover the popular Raleigh, end unit!! Ask how you can save $6.5k in closing costs with seller's preferred lender. It's time to rethink townhome living with the Raleigh at our newest townhome community in Maple Grove! The ideal home, lifestyle, and location you have been searching for. The Raleigh offers an abundance of natural light along with 3 spacious bedrooms, 2.5 luxurious baths, an essential upper-level laundry, and gorgeous 2 story foyer. The main level offers an open concept floorplan with a relaxing great room and beautiful kitchen with quartz countertops, ceramic tile backsplash, and shaker style cabinets. Welcome to our Townhome Community, Weston Commons!
INTERIOR
Bedrooms: 3
Fin ft² / Living Area: 1719 ft²
Below Ground Living: N/A
Bathrooms: 3
Above Ground Living: 1719ft²
-
Basement Details: Slab,
Appliances Included:
-
- Range
- Refrigerator
- Microwave
- Dishwasher
- Disposal
- Humidifier
- Air-To-Air Exchanger
EXTERIOR
Air Conditioning: Central Air
Garage Spaces: 2
Construction Materials: N/A
Foundation Size: 779ft²
Unit Amenities:
-
- Patio
- Kitchen Window
- Walk-In Closet
- Washer/Dryer Hookup
- Indoor Sprinklers
- Kitchen Center Island
- Primary Bedroom Walk-In Closet
Heating System:
-
- Forced Air
ROOMS
| Main | Size | ft² |
|---|---|---|
| Dining Room | 9X9 | 81 ft² |
| Family Room | 15x19 | 225 ft² |
| Kitchen | 9X12 | 81 ft² |
| Upper | Size | ft² |
|---|---|---|
| Bedroom 1 | 13x17 | 169 ft² |
| Bedroom 2 | 13x10 | 169 ft² |
| Bedroom 3 | 10x11 | 100 ft² |
LOT
Acres: N/A
Lot Size Dim.: CIC
Longitude: 45.1461
Latitude: -93.4846
Zoning: Residential-Single Family
FINANCIAL & TAXES
Tax year: 2024
Tax annual amount: N/A
MISCELLANEOUS
Fuel System: N/A
Sewer System: City Sewer/Connected
Water System: City Water/Connected
ADITIONAL INFORMATION
MLS#: NST7587380
Listing Brokerage: Lennar Sales Corp

ID: 2915770
Published: May 04, 2024
Last Update: May 04, 2024
Views: 11































