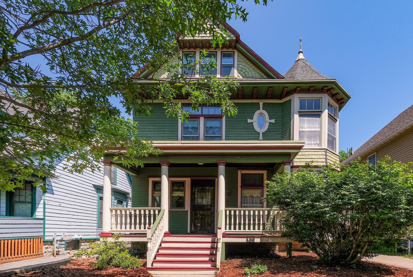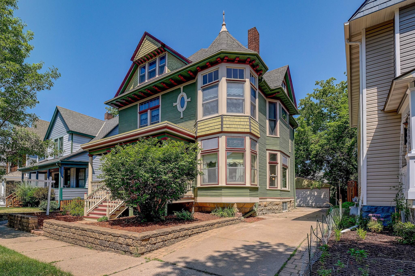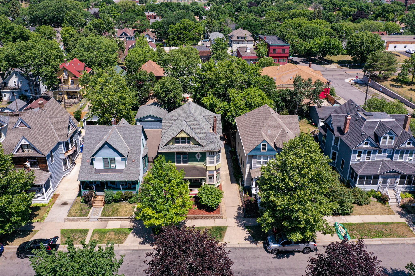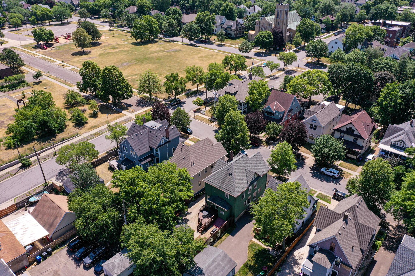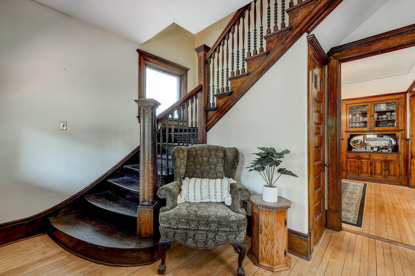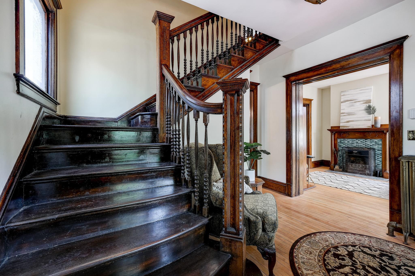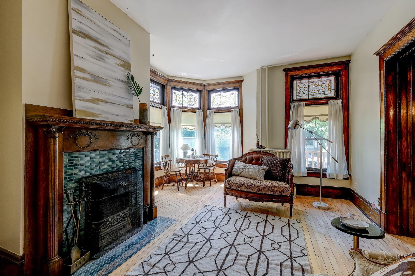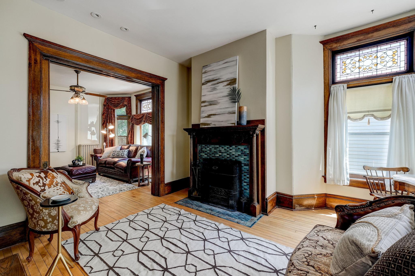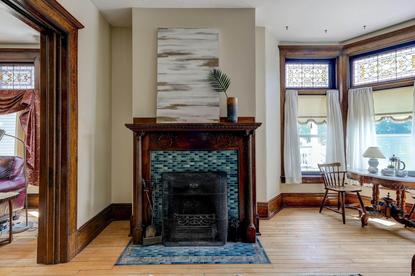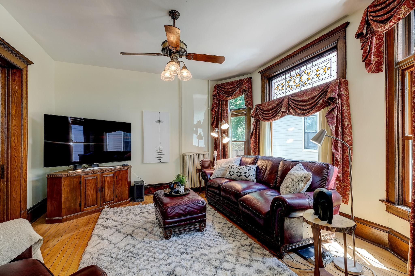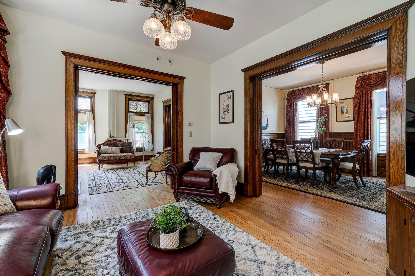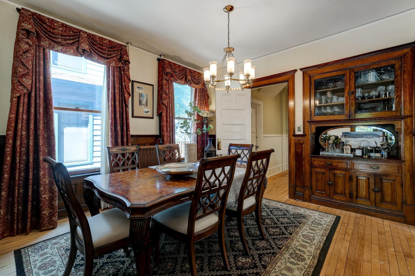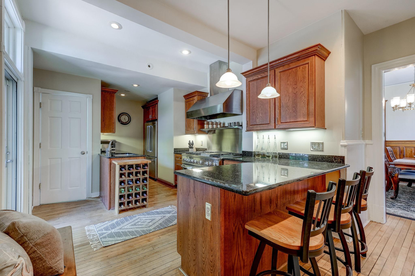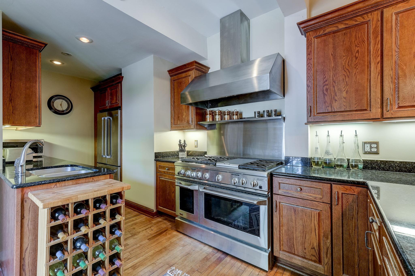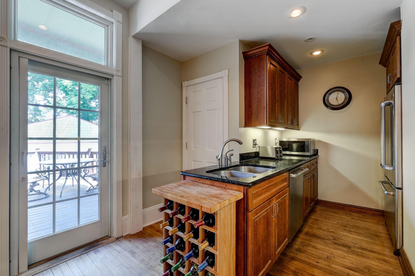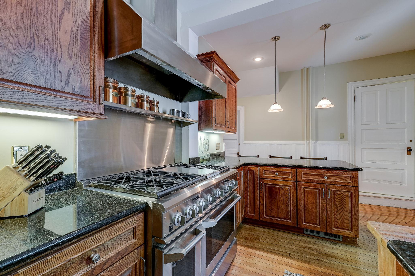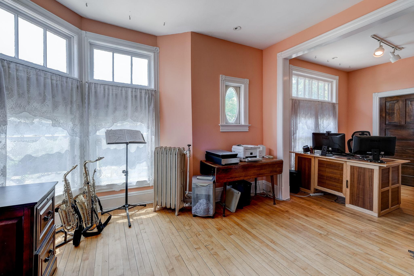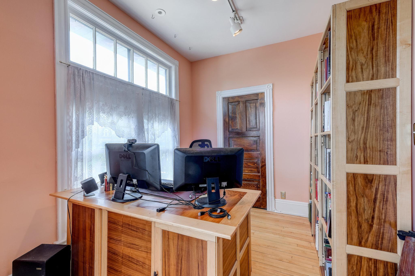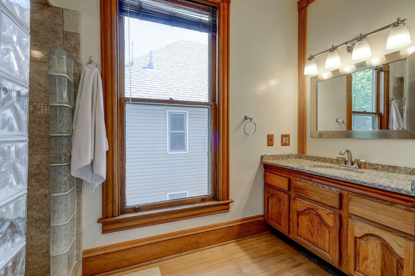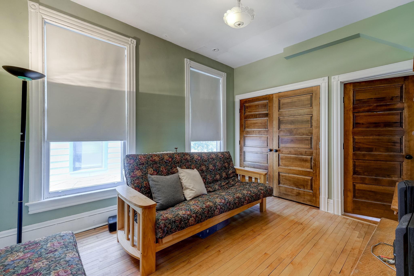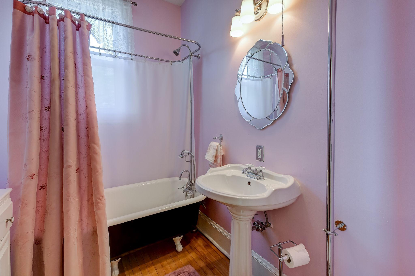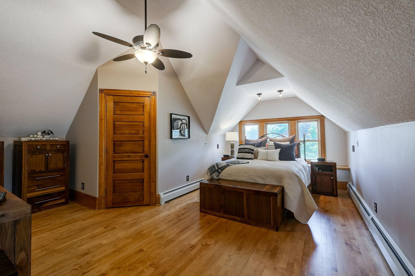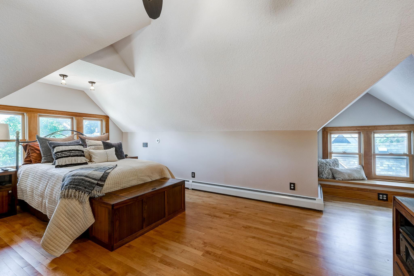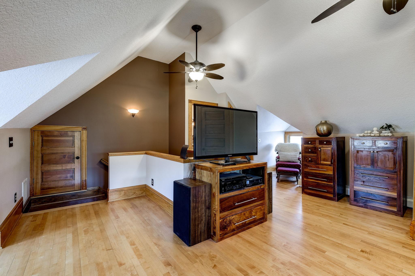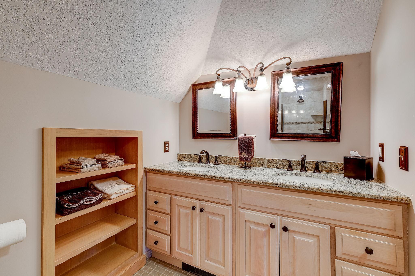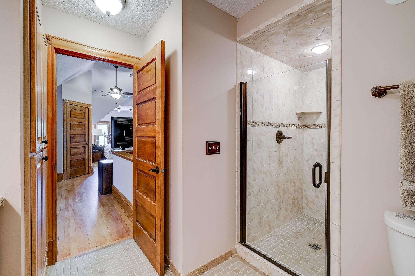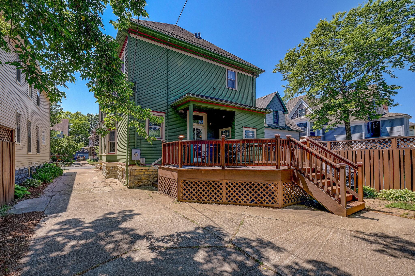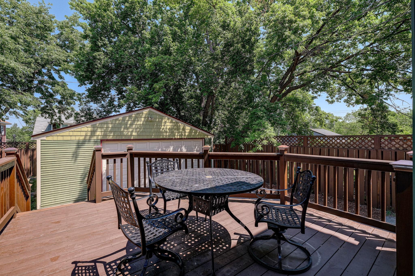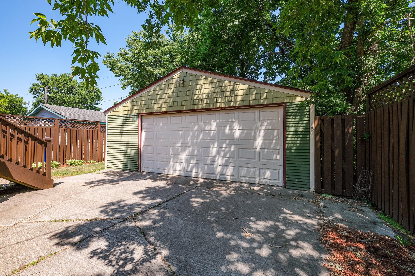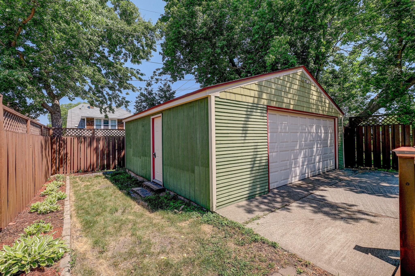1051 HAGUE AVENUE
1051 Hague Avenue, Saint Paul, 55104, MN
-
Price: $625,000
-
Status type: For Sale
-
City: Saint Paul
-
Neighborhood: Summit-University
Bedrooms: 4
Property Size :3126
-
Listing Agent: NST16457,NST42880
-
Property type : Single Family Residence
-
Zip code: 55104
-
Street: 1051 Hague Avenue
-
Street: 1051 Hague Avenue
Bathrooms: 4
Year: 1900
Listing Brokerage: Coldwell Banker Realty
FEATURES
- Range
- Refrigerator
- Washer
- Dryer
- Microwave
- Exhaust Fan
- Dishwasher
- Disposal
- Gas Water Heater
DETAILS
Pride of Ownership! Beautiful Queen Ann style that combines unique historical features and modern quality updates! Amazing amount of original woodwork, gorgeous stained glass, pocket doors, 9' ceilings and 6.5' windows. Many improvements done for the property including completely upgraded true chef's kitchen w/high-end SS appliances, including 42-inch GE Monogram Stove with six burners and double oven, custom build cabinets, granite countertops, Pantry, and newer backdoor walk-out to the deck. Newer addition on the Third floor with private Master Suite w/walk-in closet and spacious bathroom. Two Master suites. Two Master Baths w/granite tops. Custom drapes in the Family & Dining rooms. Spacious formal Dining room with built-in buffet. Added heat to the basement that has lots of potential to be finished for additional living space or hobby area. Upgraded plumbing, electrical, fans. Central Air and High Efficiency Heating. Rebuilt front porch, & more... This is a home you won't to miss!
INTERIOR
Bedrooms: 4
Fin ft² / Living Area: 3126 ft²
Below Ground Living: N/A
Bathrooms: 4
Above Ground Living: 3126ft²
-
Basement Details: Full, Block, Stone/Rock, Unfinished, Storage Space,
Appliances Included:
-
- Range
- Refrigerator
- Washer
- Dryer
- Microwave
- Exhaust Fan
- Dishwasher
- Disposal
- Gas Water Heater
EXTERIOR
Air Conditioning: Central Air
Garage Spaces: 2
Construction Materials: N/A
Foundation Size: 1075ft²
Unit Amenities:
-
- Kitchen Window
- Deck
- Porch
- Natural Woodwork
- Hardwood Floors
- Walk-In Closet
- Vaulted Ceiling(s)
- Local Area Network
- Security System
- Multiple Phone Lines
- Paneled Doors
- Master Bedroom Walk-In Closet
- Tile Floors
Heating System:
-
- Hot Water
- Boiler
ROOMS
| Main | Size | ft² |
|---|---|---|
| Living Room | 18x18 | 324 ft² |
| Dining Room | 12x12 | 144 ft² |
| Family Room | 14x13 | 196 ft² |
| Kitchen | 22x13 | 484 ft² |
| Foyer | 13x12 | 169 ft² |
| Porch | 19x8 | 361 ft² |
| Deck | 20x11 | 400 ft² |
| Pantry | 6x4 | 36 ft² |
| Upper | Size | ft² |
|---|---|---|
| Bedroom 1 | 15x15 | 225 ft² |
| Bedroom 2 | 14x14 | 196 ft² |
| Bedroom 3 | 13x10 | 169 ft² |
| Office | 10x8 | 100 ft² |
| Laundry | 8x4 | 64 ft² |
| Third | Size | ft² |
|---|---|---|
| Bedroom 4 | 26x23 | 676 ft² |
LOT
Acres: N/A
Lot Size Dim.: 40x119
Longitude: 44.946
Latitude: -93.1447
Zoning: Residential-Single Family
FINANCIAL & TAXES
Tax year: 2022
Tax annual amount: $4,925
MISCELLANEOUS
Fuel System: N/A
Sewer System: City Sewer/Connected
Water System: City Water/Connected
ADITIONAL INFORMATION
MLS#: NST6219447
Listing Brokerage: Coldwell Banker Realty

ID: 917142
Published: June 29, 2022
Last Update: June 29, 2022
Views: 54


