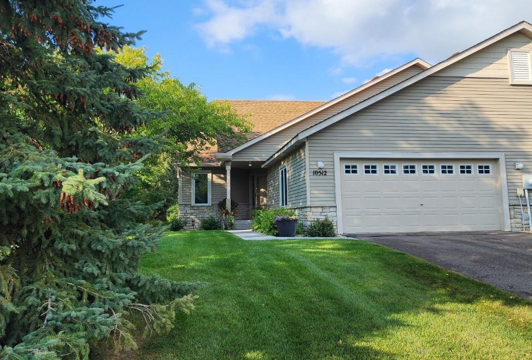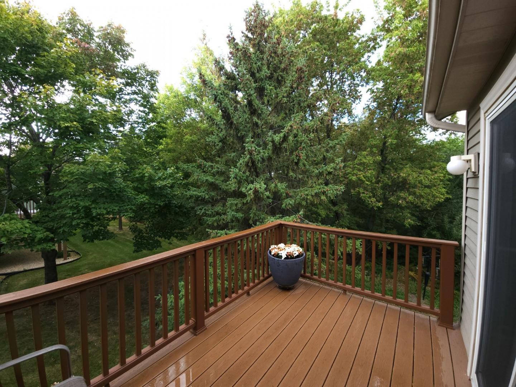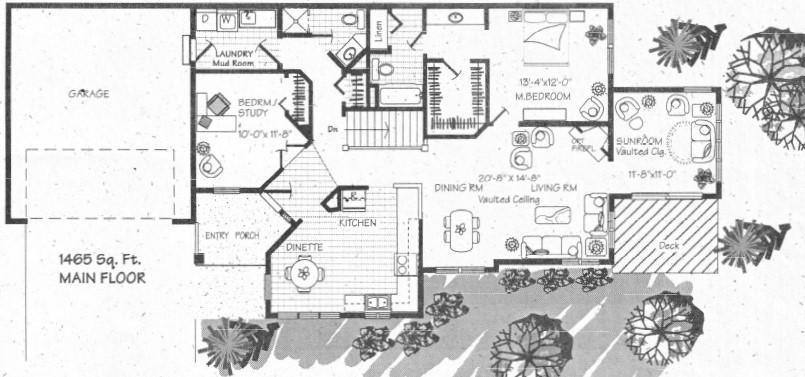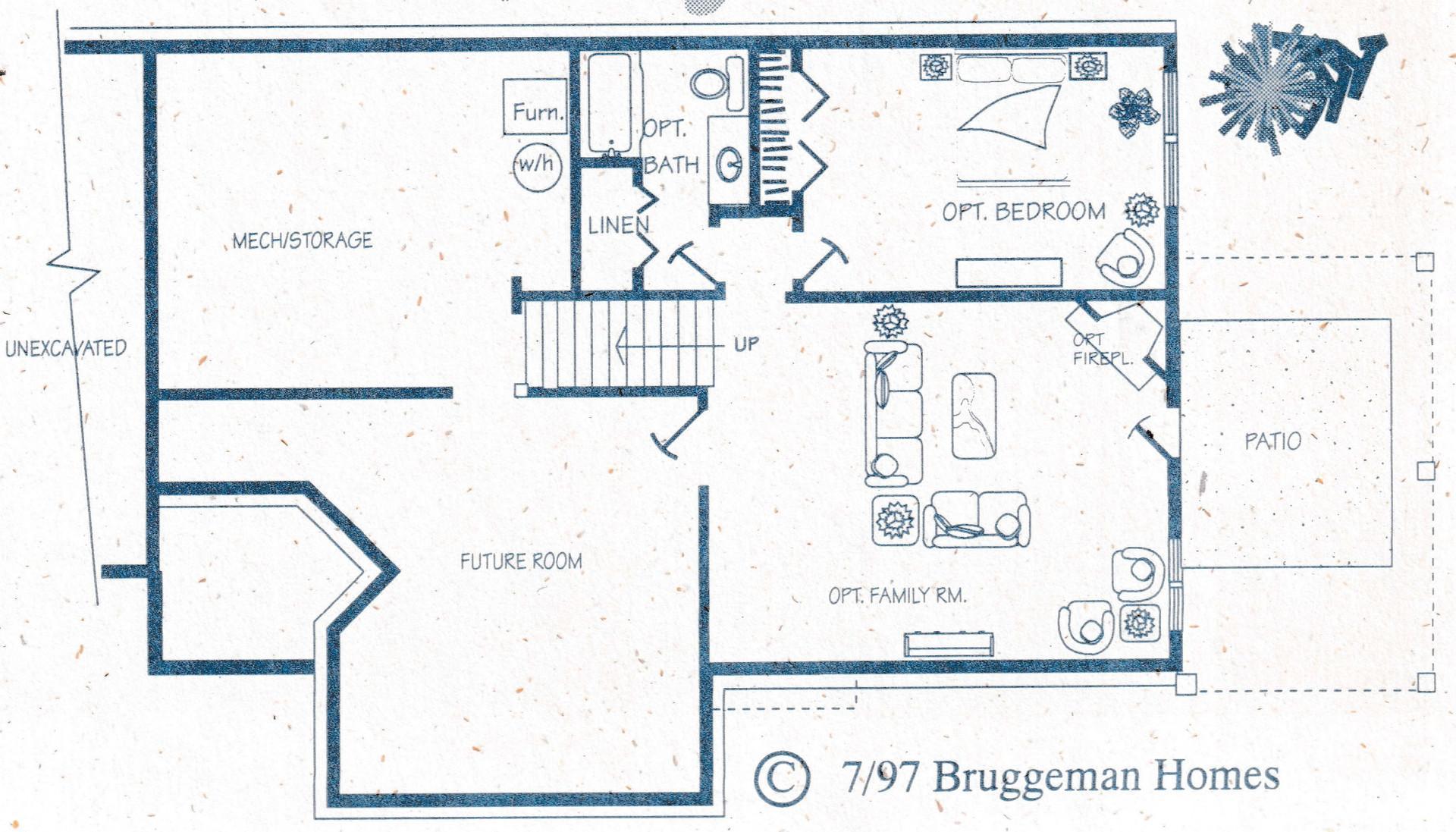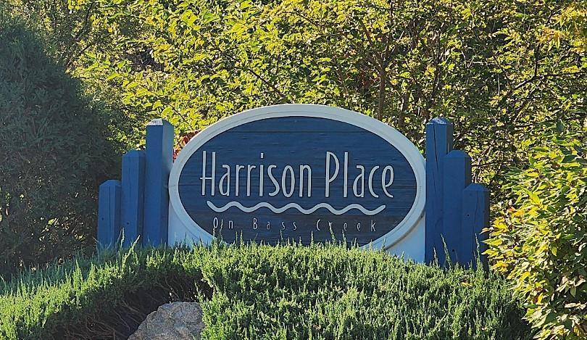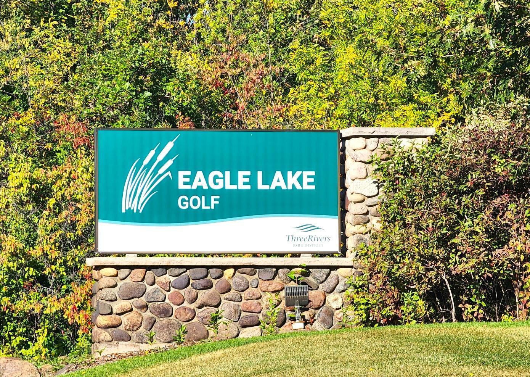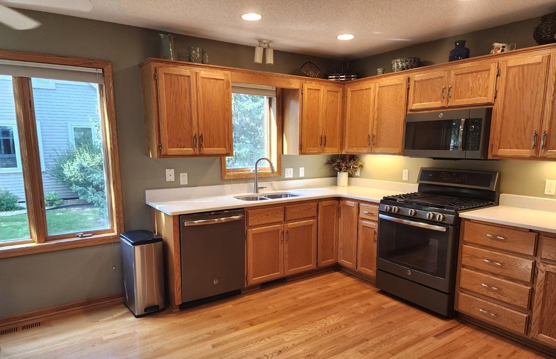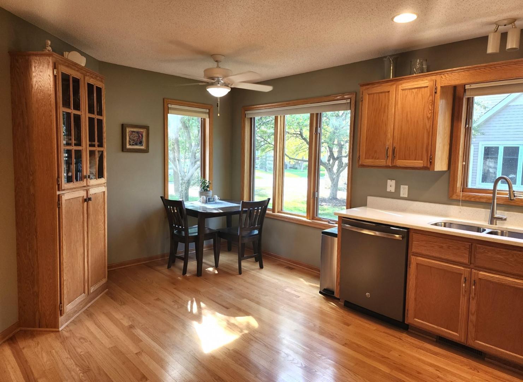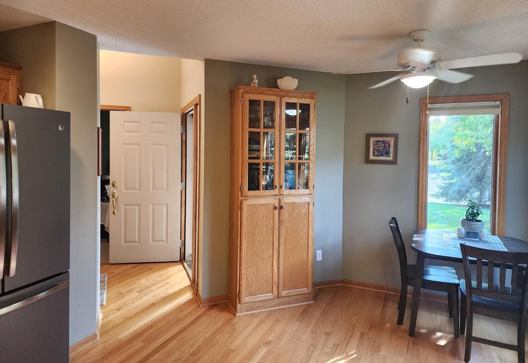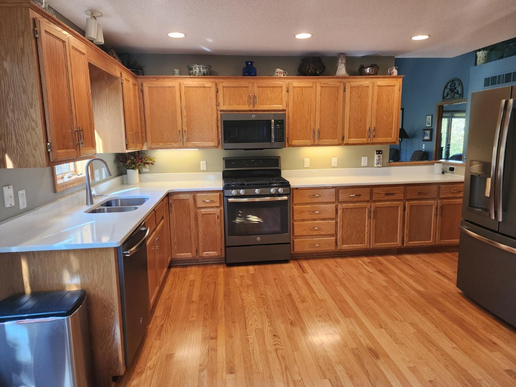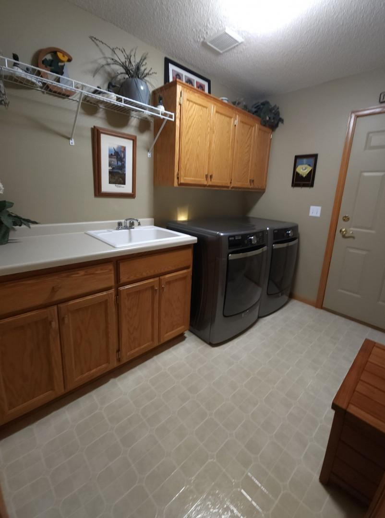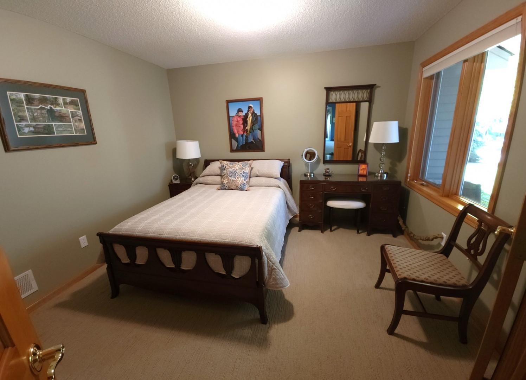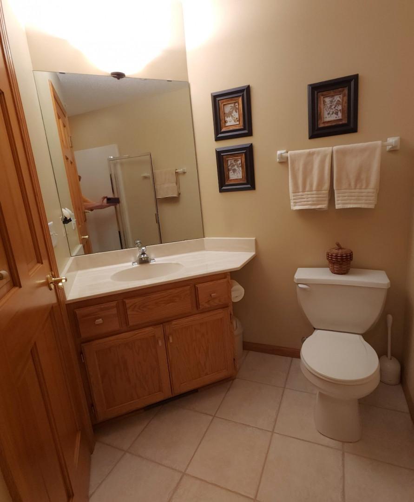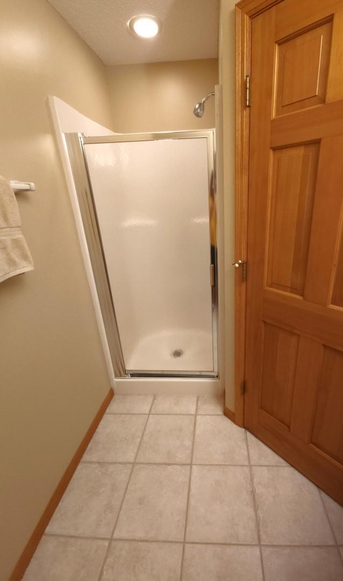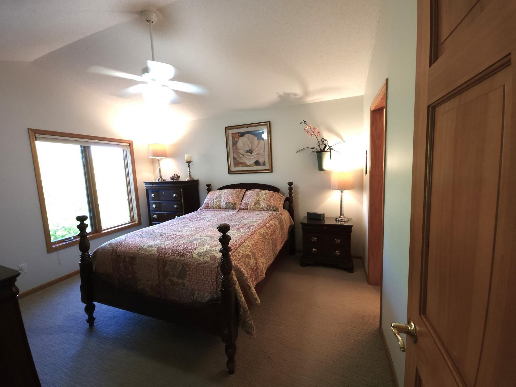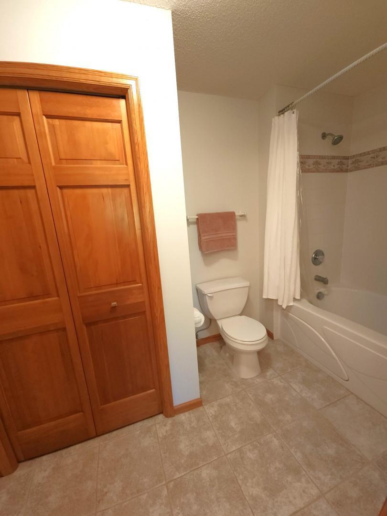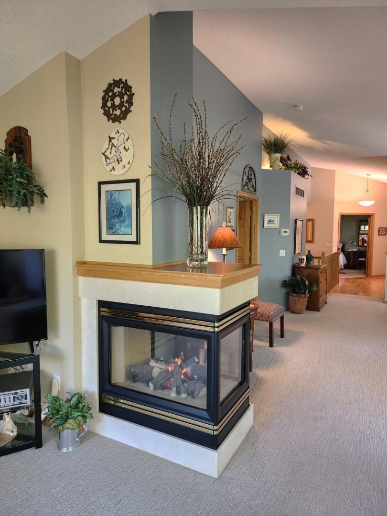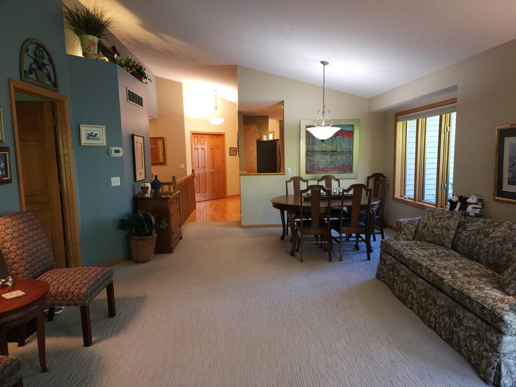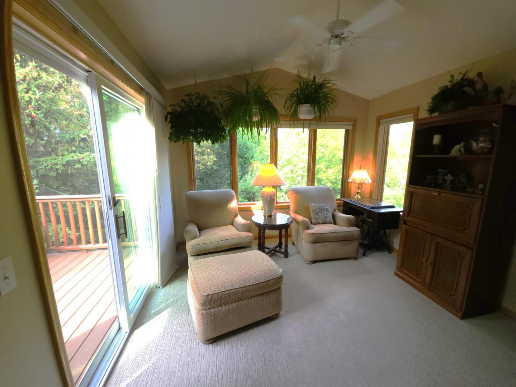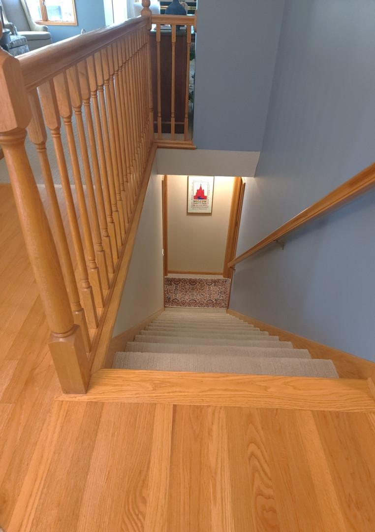10512 57TH AVENUE
10512 57th Avenue, Plymouth, 55442, MN
-
Price: $420,000
-
Status type: For Sale
-
City: Plymouth
-
Neighborhood: Harrison Place On Bass Creek
Bedrooms: 2
Property Size :1489
-
Listing Agent: NST17322,NST66700
-
Property type : Townhouse Side x Side
-
Zip code: 55442
-
Street: 10512 57th Avenue
-
Street: 10512 57th Avenue
Bathrooms: 2
Year: 1998
Listing Brokerage: Success Realty Minnesota, LLC
FEATURES
- Range
- Refrigerator
- Microwave
- Dishwasher
- Water Softener Owned
- Disposal
- Humidifier
DETAILS
The high-demand Harrison Place on Bass Creek townhome in Plymouth offers an open layout with vaulted ceilings, abundant windows, and an oversized kitchen with quartz countertops, stainless sinks, and GE Profile appliances. Constructed on premier lot with privacy and scenic views, the side-by-side features one-level living with two bedrooms, two bathrooms, living/dining areas, deck, sunroom, and laundry. Mature trees surround the lower-level walkout that is roughed-in for the future - expand space without demolition. The master includes a walk-in closet and private bath. The home features wood flooring in the entry, hall, and kitchen, tile in baths, generous cabinets, 3-sided gas fireplace, panel doors, lower-level laundry tub, a south-facing driveway, and built-in shelving in the mechanical room and garage. Newer water heater, softener, insulation, exterior posts. Perfect for those seeking a low-maintenance lifestyle within a comfortable and well-maintained residence.
INTERIOR
Bedrooms: 2
Fin ft² / Living Area: 1489 ft²
Below Ground Living: N/A
Bathrooms: 2
Above Ground Living: 1489ft²
-
Basement Details: Daylight/Lookout Windows, Drain Tiled, Full, Concrete, Sump Pump, Walkout,
Appliances Included:
-
- Range
- Refrigerator
- Microwave
- Dishwasher
- Water Softener Owned
- Disposal
- Humidifier
EXTERIOR
Air Conditioning: Central Air
Garage Spaces: 2
Construction Materials: N/A
Foundation Size: 1489ft²
Unit Amenities:
-
- Patio
- Kitchen Window
- Deck
- Porch
- Natural Woodwork
- Hardwood Floors
- Sun Room
- Ceiling Fan(s)
- Walk-In Closet
- Vaulted Ceiling(s)
- Washer/Dryer Hookup
- In-Ground Sprinkler
- Paneled Doors
- French Doors
- Tile Floors
- Main Floor Primary Bedroom
- Primary Bedroom Walk-In Closet
Heating System:
-
- Forced Air
ROOMS
| Main | Size | ft² |
|---|---|---|
| Living Room | 16x14 | 256 ft² |
| Dining Room | 10x10 | 100 ft² |
| Kitchen | 16x14 | 256 ft² |
| Bedroom 1 | 13x12 | 169 ft² |
| Bedroom 2 | 10x12 | 100 ft² |
| Deck | 12x8 | 144 ft² |
| Laundry | 10x8 | 100 ft² |
| Sun Room | 12x11 | 144 ft² |
| Porch | 8x8 | 64 ft² |
| Lower | Size | ft² |
|---|---|---|
| Patio | 12x11 | 144 ft² |
LOT
Acres: N/A
Lot Size Dim.: 36x84
Longitude: 45.0568
Latitude: -93.4142
Zoning: Residential-Multi-Family,Residential-Single Family
FINANCIAL & TAXES
Tax year: 2024
Tax annual amount: $4,149
MISCELLANEOUS
Fuel System: N/A
Sewer System: City Sewer/Connected
Water System: City Water/Connected
ADITIONAL INFORMATION
MLS#: NST7653764
Listing Brokerage: Success Realty Minnesota, LLC

ID: 3434287
Published: October 02, 2024
Last Update: October 02, 2024
Views: 31


