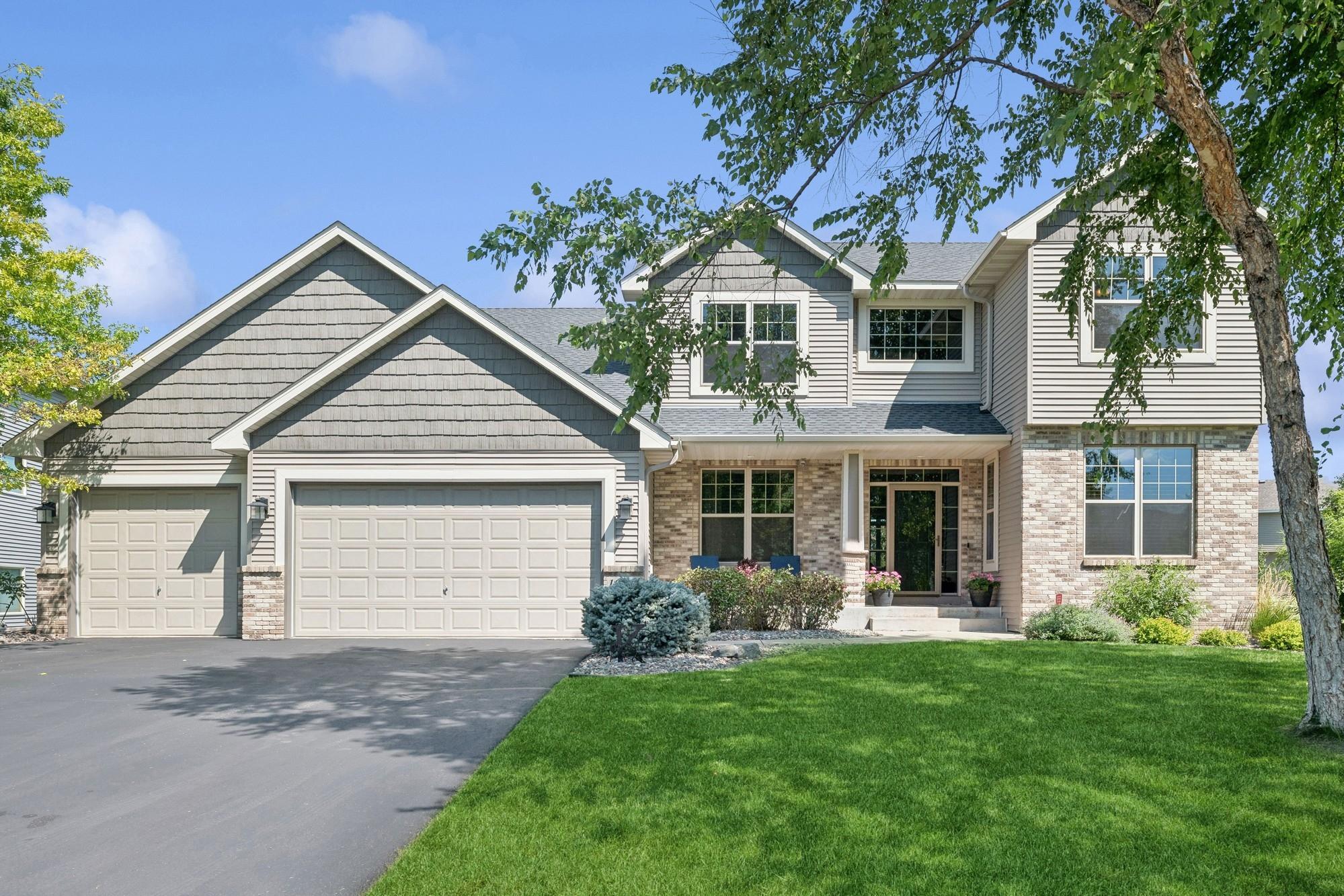10512 TOLEDO DRIVE
10512 Toledo Drive, Minneapolis (Brooklyn Park), 55443, MN
-
Price: $664,900
-
Status type: For Sale
-
Neighborhood: Oxbow Creek 9th Add
Bedrooms: 5
Property Size :4001
-
Listing Agent: NST16490,NST76760
-
Property type : Single Family Residence
-
Zip code: 55443
-
Street: 10512 Toledo Drive
-
Street: 10512 Toledo Drive
Bathrooms: 4
Year: 2005
Listing Brokerage: Edina Realty, Inc.
FEATURES
- Range
- Refrigerator
- Dryer
- Microwave
- Dishwasher
- Water Softener Owned
- Disposal
- Air-To-Air Exchanger
- Stainless Steel Appliances
DETAILS
Nestled in the highly desired Oxbow Neighborhood and within the esteemed District 11 Schools, this custom-built home offers exceptional quality at a fraction of the cost. The welcoming front porch is perfect for enjoying a quiet cup of coffee and the crisp fall days. This spacious property blends comfort and convenience, making it ideal for families and professionals alike. With the potential for two main floor home offices, the home is versatile and functional. The gourmet kitchen, featuring a true walk-in pantry, overlooks the deck and fenced backyard complete with an outdoor firepit. The home boasts four bedrooms on one level, with a fifth bedroom, entertainment room/bar, and fireplace in the lower walk-out level. Do not miss this opportunity to call this house your home.
INTERIOR
Bedrooms: 5
Fin ft² / Living Area: 4001 ft²
Below Ground Living: 1303ft²
Bathrooms: 4
Above Ground Living: 2698ft²
-
Basement Details: Daylight/Lookout Windows, Drain Tiled, Egress Window(s), Finished, Full, Tile Shower, Walkout,
Appliances Included:
-
- Range
- Refrigerator
- Dryer
- Microwave
- Dishwasher
- Water Softener Owned
- Disposal
- Air-To-Air Exchanger
- Stainless Steel Appliances
EXTERIOR
Air Conditioning: Central Air
Garage Spaces: 3
Construction Materials: N/A
Foundation Size: 1362ft²
Unit Amenities:
-
- Patio
- Porch
- Natural Woodwork
- Hardwood Floors
- Ceiling Fan(s)
- Walk-In Closet
- Vaulted Ceiling(s)
- Washer/Dryer Hookup
- In-Ground Sprinkler
- Paneled Doors
- Kitchen Center Island
- French Doors
- Wet Bar
- Tile Floors
- Primary Bedroom Walk-In Closet
Heating System:
-
- Forced Air
- Fireplace(s)
ROOMS
| Main | Size | ft² |
|---|---|---|
| Living Room | 20x15 | 400 ft² |
| Dining Room | 12x11 | 144 ft² |
| Kitchen | 12x10 | 144 ft² |
| Office | 14x12 | 196 ft² |
| Informal Dining Room | 14x10 | 196 ft² |
| Laundry | 8x7 | 64 ft² |
| Pantry (Walk-In) | 6x7 | 36 ft² |
| Upper | Size | ft² |
|---|---|---|
| Bedroom 1 | 16x15 | 256 ft² |
| Bedroom 2 | 11x11 | 121 ft² |
| Bedroom 3 | 11x10 | 121 ft² |
| Bedroom 4 | 12x12 | 144 ft² |
| Lower | Size | ft² |
|---|---|---|
| Bedroom 5 | 12x10 | 144 ft² |
| Recreation Room | 19x17 | 361 ft² |
| Bar/Wet Bar Room | 20x15 | 400 ft² |
LOT
Acres: N/A
Lot Size Dim.: 77x156x113x148
Longitude: 45.1453
Latitude: -93.3493
Zoning: Residential-Single Family
FINANCIAL & TAXES
Tax year: 2024
Tax annual amount: $8,131
MISCELLANEOUS
Fuel System: N/A
Sewer System: City Sewer/Connected
Water System: City Water/Connected
ADITIONAL INFORMATION
MLS#: NST7643641
Listing Brokerage: Edina Realty, Inc.

ID: 3361016
Published: September 03, 2024
Last Update: September 03, 2024
Views: 39














































