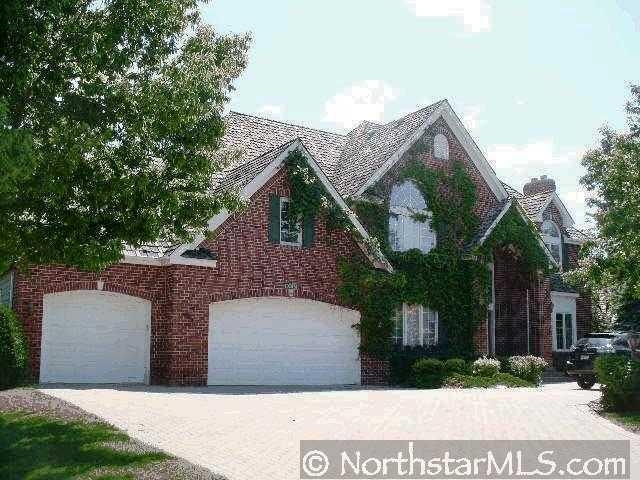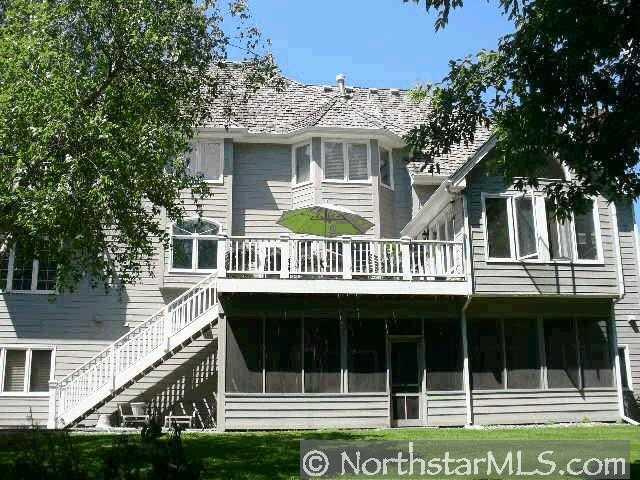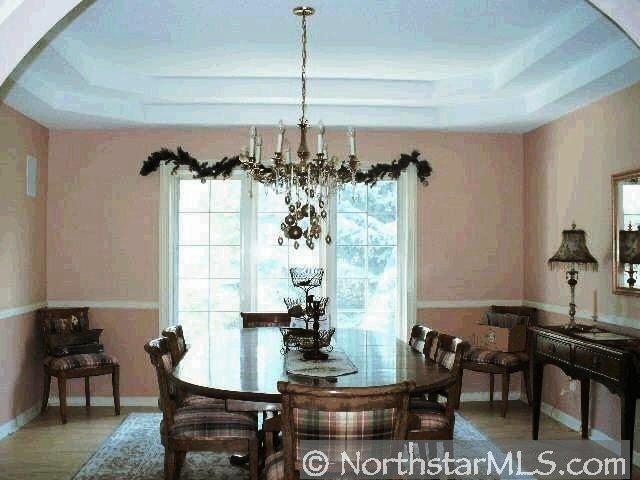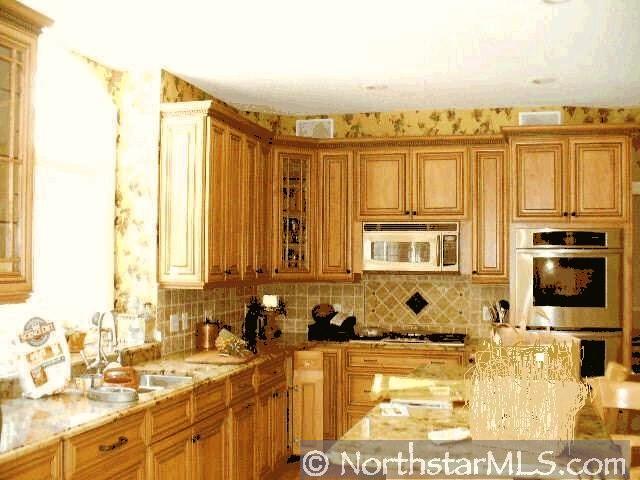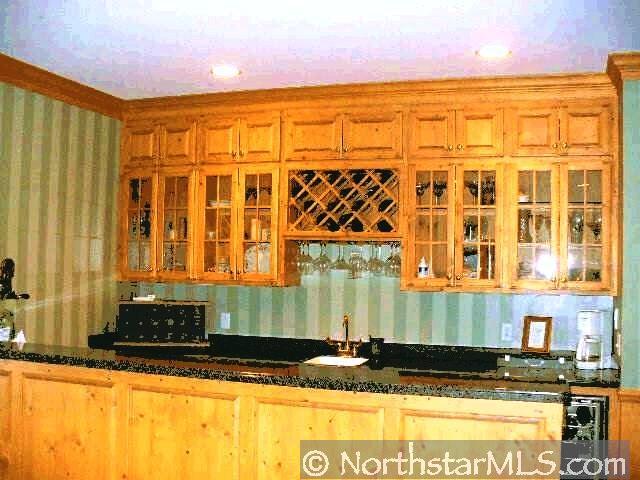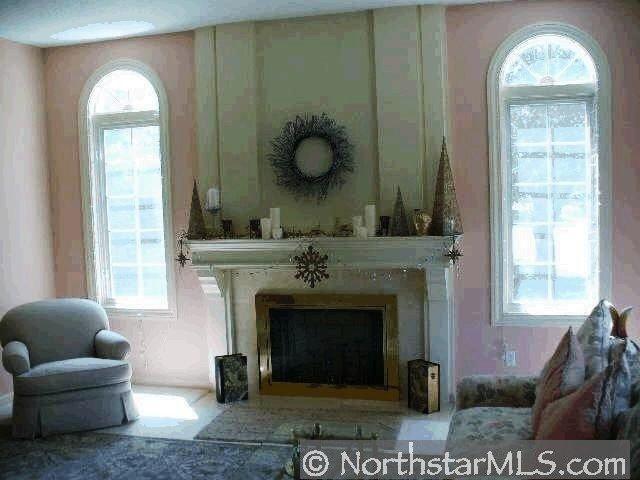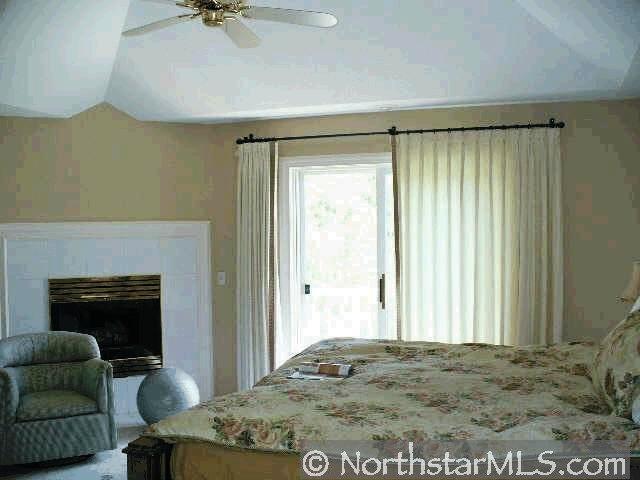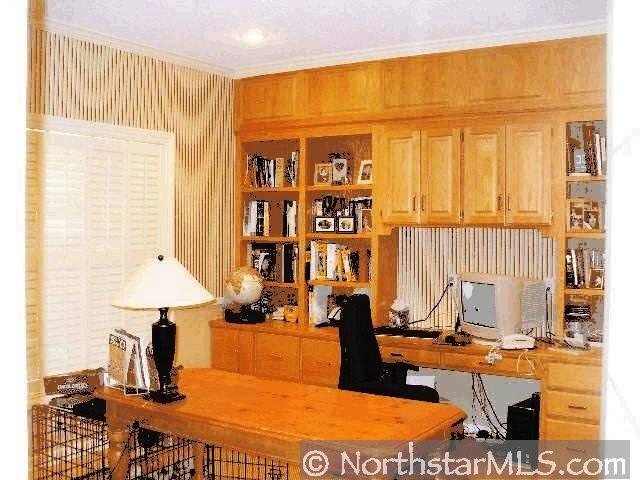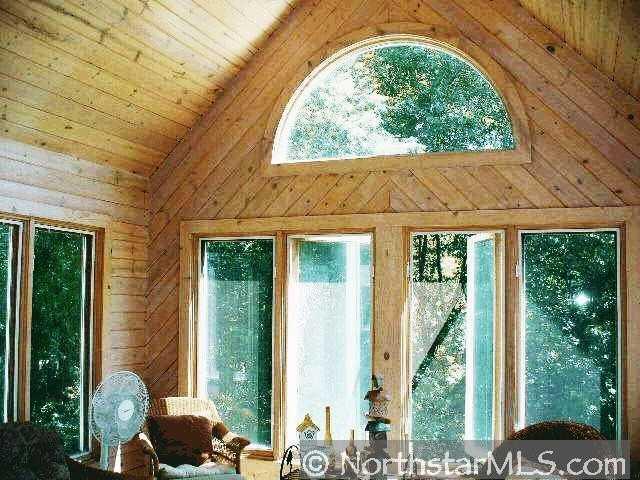10513 RIGBY DRIVE
10513 Rigby Drive, Eden Prairie, 55347, MN
-
Price: $4,800
-
Status type: For Lease
-
City: Eden Prairie
-
Neighborhood: N/A
Bedrooms: 5
Property Size :5515
-
Listing Agent: NST16633,NST46597
-
Property type : Single Family Residence
-
Zip code: 55347
-
Street: 10513 Rigby Drive
-
Street: 10513 Rigby Drive
Bathrooms: 4
Year: 1991
Listing Brokerage: Coldwell Banker Burnet
FEATURES
- Range
- Refrigerator
- Washer
- Dryer
- Microwave
- Dishwasher
- Water Softener Owned
- Disposal
- Trash Compactor
DETAILS
High-end, Executive level home in the Bluffs area of Eden Prairie!! 5 Bedrooms, 4 Baths, 3 Car Garage on Cul De Sac location with circle drive. Fast Occupancy!! Wonderful gourmet kitchen, walk-out lower level with Family Room.
INTERIOR
Bedrooms: 5
Fin ft² / Living Area: 5515 ft²
Below Ground Living: 1864ft²
Bathrooms: 4
Above Ground Living: 3651ft²
-
Basement Details: Walkout, Full, Finished, Daylight/Lookout Windows, Egress Window(s),
Appliances Included:
-
- Range
- Refrigerator
- Washer
- Dryer
- Microwave
- Dishwasher
- Water Softener Owned
- Disposal
- Trash Compactor
EXTERIOR
Air Conditioning: Central Air
Garage Spaces: 3
Construction Materials: N/A
Foundation Size: 2172ft²
Unit Amenities:
-
- Porch
- Hardwood Floors
- Security System
Heating System:
-
- Forced Air
ROOMS
| Main | Size | ft² |
|---|---|---|
| Living Room | 17x16 | 289 ft² |
| Dining Room | 15x14 | 225 ft² |
| Family Room | 22x18 | 484 ft² |
| Kitchen | 15x15 | 225 ft² |
| Informal Dining Room | 15x12 | 225 ft² |
| Sitting Room | 14x13 | 196 ft² |
| Upper | Size | ft² |
|---|---|---|
| Bedroom 1 | 17x15 | 289 ft² |
| Bedroom 2 | 14x13 | 196 ft² |
| Bedroom 4 | 12x11 | 144 ft² |
| Lower | Size | ft² |
|---|---|---|
| Bedroom 5 | 14x14 | 196 ft² |
| Den | 16x16 | 256 ft² |
LOT
Acres: N/A
Lot Size Dim.: SW116X119X150X125
Longitude: 44.813
Latitude: -93.4148
Zoning: Residential-Single Family
FINANCIAL & TAXES
Tax year: N/A
Tax annual amount: N/A
MISCELLANEOUS
Fuel System: N/A
Sewer System: City Sewer/Connected
Water System: City Water/Connected
ADITIONAL INFORMATION
MLS#: NST3966665
Listing Brokerage: Coldwell Banker Burnet

ID: 239503
Published: September 02, 2010
Last Update: September 02, 2010
Views: 81


