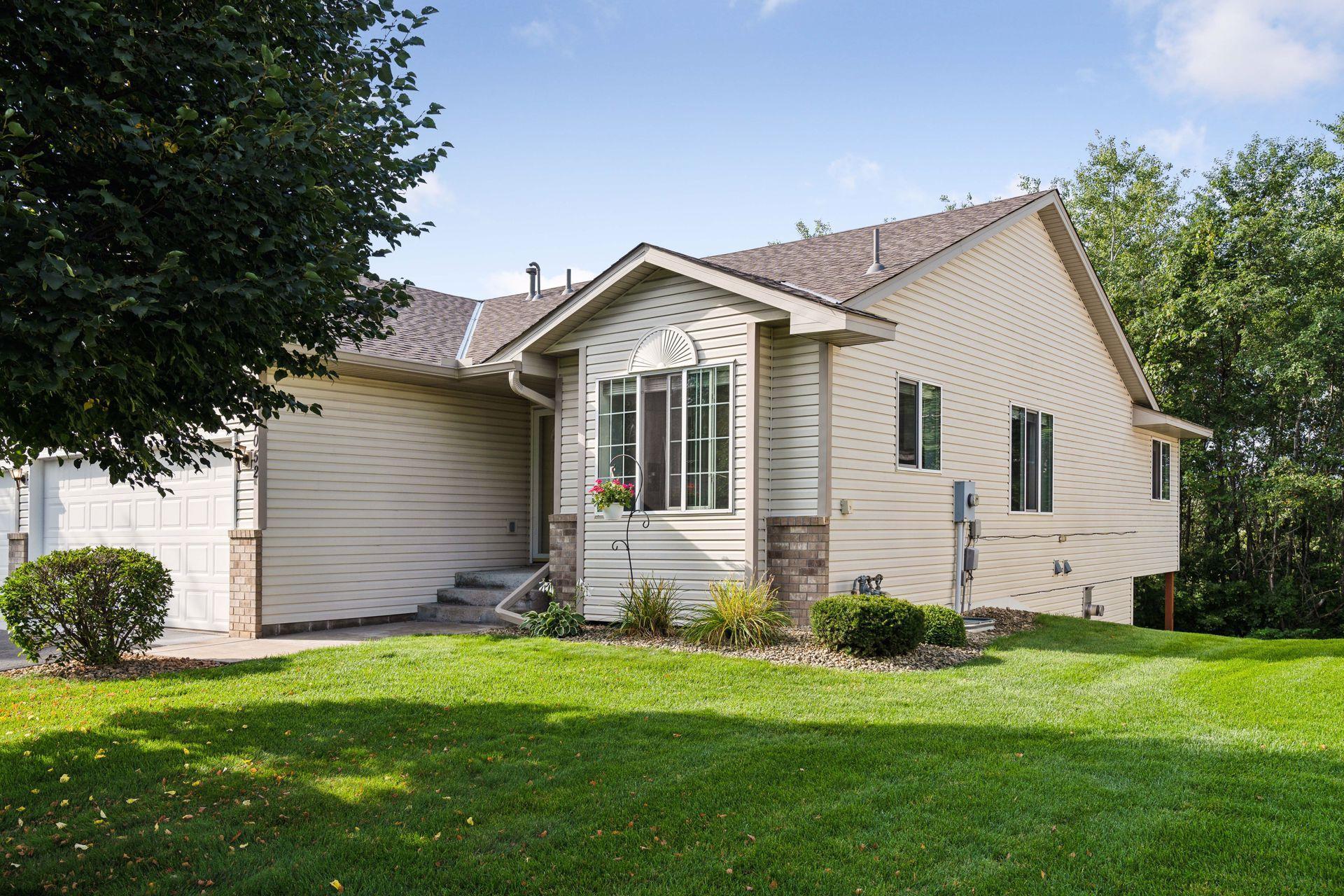1052 159TH LANE
1052 159th Lane, Andover, 55304, MN
-
Price: $314,900
-
Status type: For Sale
-
City: Andover
-
Neighborhood: Cic 89 Red Pine Fields
Bedrooms: 4
Property Size :2401
-
Listing Agent: NST26372,NST80865
-
Property type : Twin Home
-
Zip code: 55304
-
Street: 1052 159th Lane
-
Street: 1052 159th Lane
Bathrooms: 2
Year: 2002
Listing Brokerage: Kris Lindahl Real Estate
FEATURES
- Range
- Refrigerator
- Washer
- Dryer
- Microwave
- Dishwasher
- Water Softener Owned
- Disposal
- Freezer
- Gas Water Heater
- Stainless Steel Appliances
DETAILS
This beautifully updated townhome has been lovingly maintained and shines with natural light throughout. Step inside to find a welcoming, open floor plan with gleaming refinished hardwood floors and a main-level primary bedroom for easy living. The kitchen is the heart of the home, featuring stylish new countertops, a fresh backsplash, sleek stainless steel appliances, and refinished cabinets. Downstairs, you'll discover new LVP flooring, complemented by rich mahogany trim and doors. With 4 spacious bedrooms, there's room for everyone. The sunroom just off the living room is perfect for cozy mornings or lively gatherings. Nestled in a quiet neighborhood close to Bunker Hills State Park, the YMCA, and local dining and shopping. Plus, you'll have peace of mind with a brand new roof installed this year!
INTERIOR
Bedrooms: 4
Fin ft² / Living Area: 2401 ft²
Below Ground Living: 1078ft²
Bathrooms: 2
Above Ground Living: 1323ft²
-
Basement Details: Finished, Full, Walkout,
Appliances Included:
-
- Range
- Refrigerator
- Washer
- Dryer
- Microwave
- Dishwasher
- Water Softener Owned
- Disposal
- Freezer
- Gas Water Heater
- Stainless Steel Appliances
EXTERIOR
Air Conditioning: Central Air
Garage Spaces: 2
Construction Materials: N/A
Foundation Size: 1163ft²
Unit Amenities:
-
- Patio
- Kitchen Window
- Hardwood Floors
- Sun Room
- Ceiling Fan(s)
- Walk-In Closet
- Vaulted Ceiling(s)
- Washer/Dryer Hookup
- In-Ground Sprinkler
- Primary Bedroom Walk-In Closet
Heating System:
-
- Forced Air
ROOMS
| Main | Size | ft² |
|---|---|---|
| Living Room | 11x12 | 121 ft² |
| Dining Room | 14x8 | 196 ft² |
| Kitchen | 10.5x15 | 109.38 ft² |
| Bedroom 2 | 16x11 | 256 ft² |
| Sun Room | 11x12 | 121 ft² |
| Lower | Size | ft² |
|---|---|---|
| Family Room | 11.5x18 | 131.29 ft² |
| Bedroom 3 | 13x16 | 169 ft² |
| Bedroom 4 | 13.5x10.5 | 139.76 ft² |
| Laundry | 5x11.5 | 57.08 ft² |
| Upper | Size | ft² |
|---|---|---|
| Bedroom 1 | 11.5x11 | 131.29 ft² |
LOT
Acres: N/A
Lot Size Dim.: 41x62
Longitude: 45.2576
Latitude: -93.2922
Zoning: Residential-Single Family
FINANCIAL & TAXES
Tax year: 2024
Tax annual amount: $3,112
MISCELLANEOUS
Fuel System: N/A
Sewer System: City Sewer/Connected
Water System: City Water/Connected
ADITIONAL INFORMATION
MLS#: NST7650008
Listing Brokerage: Kris Lindahl Real Estate

ID: 3406573
Published: September 16, 2024
Last Update: September 16, 2024
Views: 7






