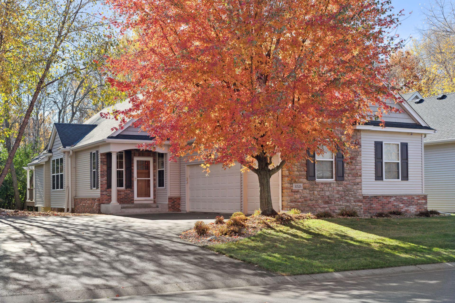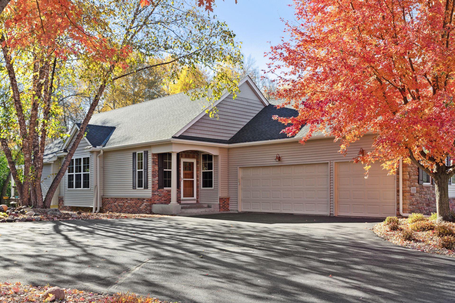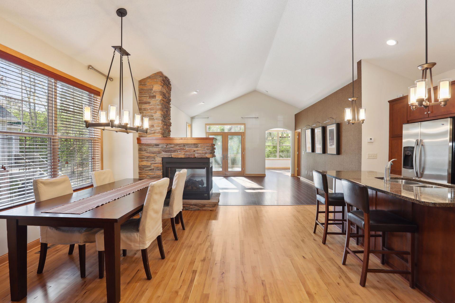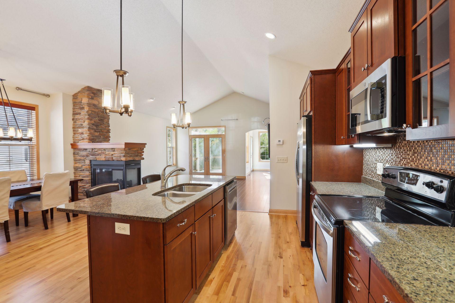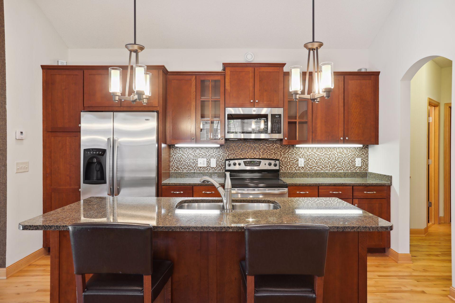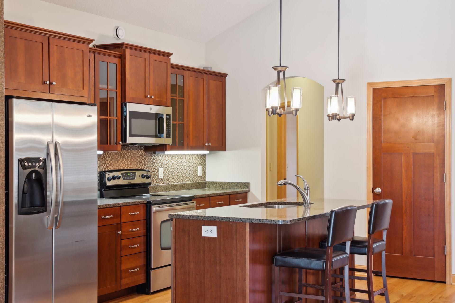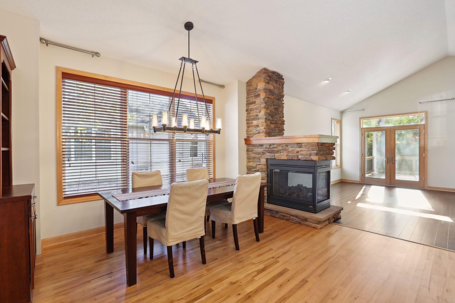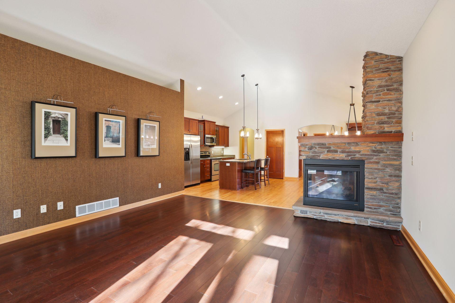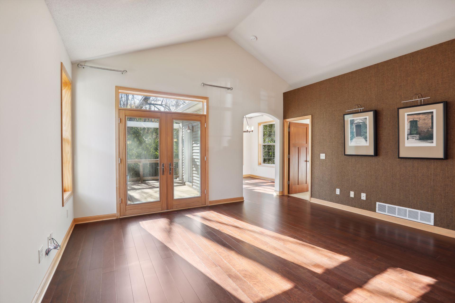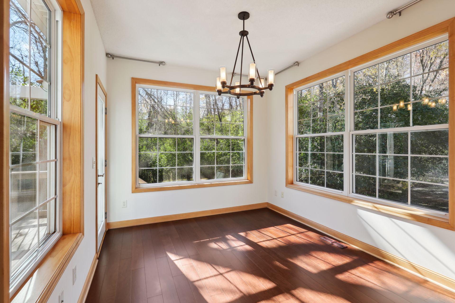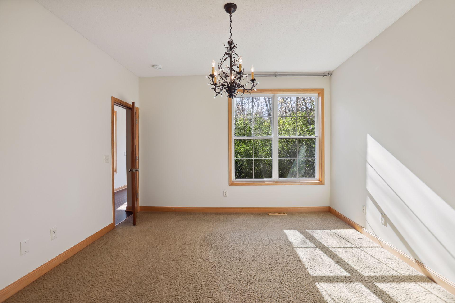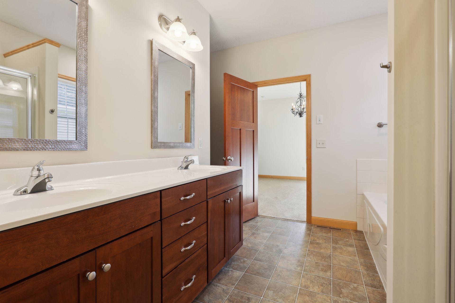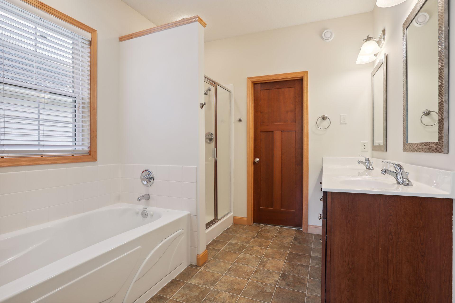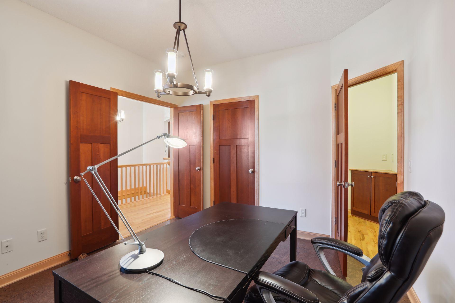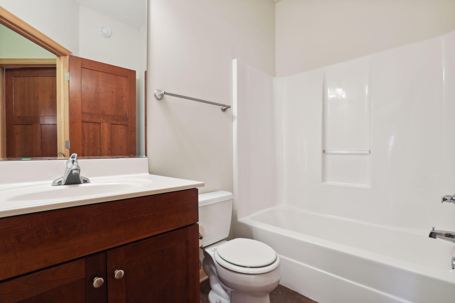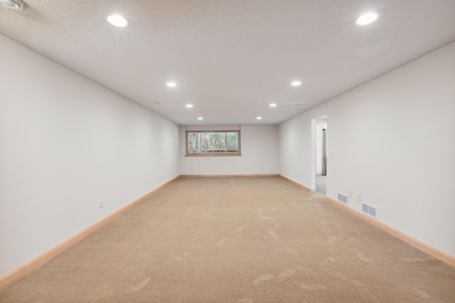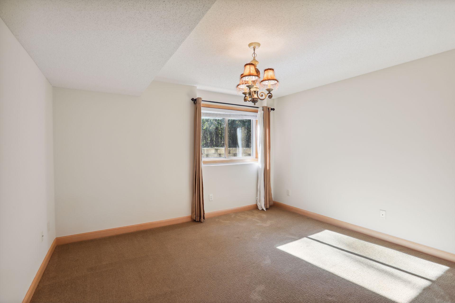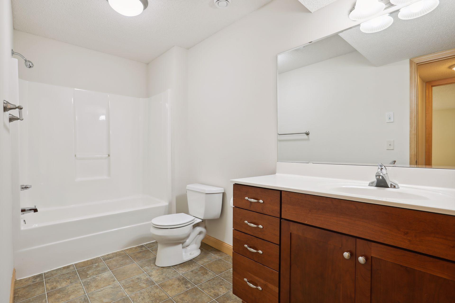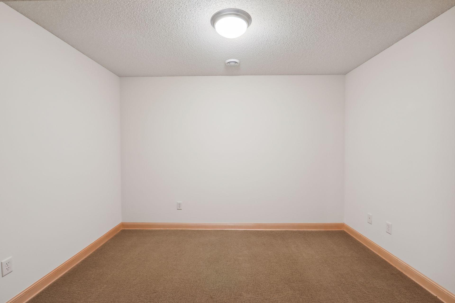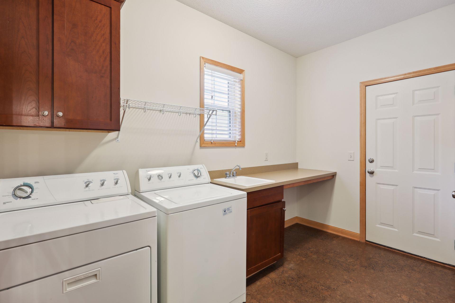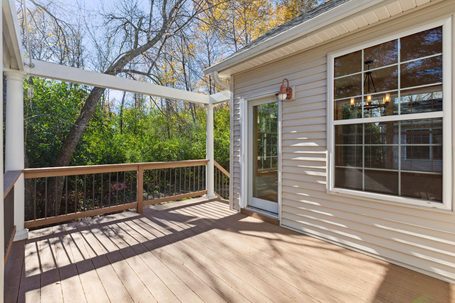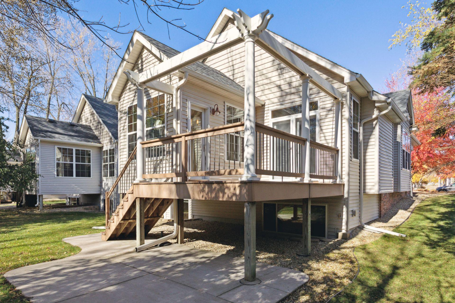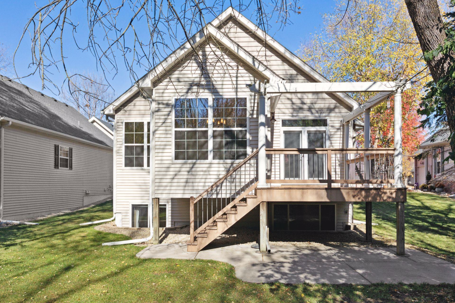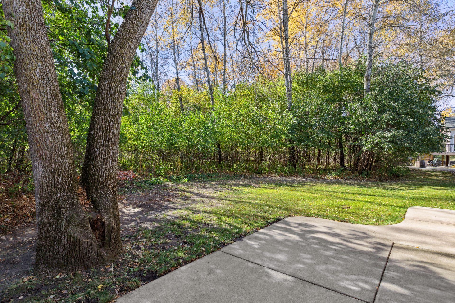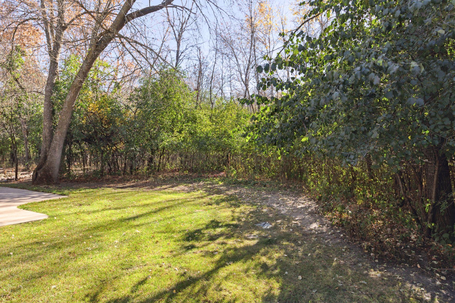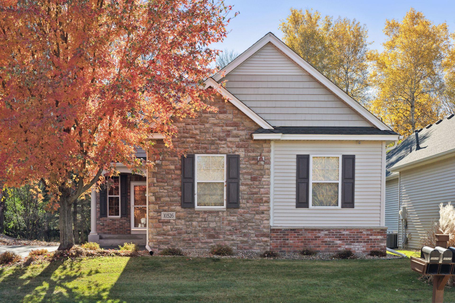10526 MISSISSIPPI CIRCLE
10526 Mississippi Circle, Brooklyn Park, 55443, MN
-
Price: $454,900
-
Status type: For Sale
-
City: Brooklyn Park
-
Neighborhood: Villas Of The Mississippi
Bedrooms: 3
Property Size :2586
-
Listing Agent: NST16633,NST56797
-
Property type : Townhouse Detached
-
Zip code: 55443
-
Street: 10526 Mississippi Circle
-
Street: 10526 Mississippi Circle
Bathrooms: 3
Year: 2004
Listing Brokerage: Coldwell Banker Burnet
DETAILS
Excellent opportunity to live in the Villas of the Mississippi with this beautifully updated Hanson built detached townhome! The primary owner’s suite offers complete privacy with a separate tub/shower and dual vanities in the bathroom plus a walk-in closet. Main level includes an open floor plan while offering a spacious and inviting living area with vaulted ceilings and lots of natural light, a three-sided gas fireplace, cozy 4-season porch and a main level laundry room. The eat-in kitchen includes stainless appliances, granite counters, tile backsplash, undercabinet lighting and a large center island. The 2nd bedroom on main level can also be used as an office or den. The lower level offers a large family room/rec room, guest bedroom, full bathroom, exercise/bonus room and plenty of additional storage space. Enjoy the private setting with nature and tree-lined backyard with a walkout to back deck and patio area. Oversized 3-car garage. Easy to show and quick closing possible!
INTERIOR
Bedrooms: 3
Fin ft² / Living Area: 2586 ft²
Below Ground Living: 1004ft²
Bathrooms: 3
Above Ground Living: 1582ft²
-
Basement Details: Daylight/Lookout Windows, Drain Tiled, Egress Window(s), Full, Concrete, Storage Space, Sump Pump,
Appliances Included:
-
EXTERIOR
Air Conditioning: Central Air
Garage Spaces: 3
Construction Materials: N/A
Foundation Size: 1450ft²
Unit Amenities:
-
Heating System:
-
ROOMS
| Main | Size | ft² |
|---|---|---|
| Dining Room | 14x11 | 196 ft² |
| Bedroom 1 | 13x13 | 169 ft² |
| Four Season Porch | 11x10 | 121 ft² |
| Kitchen | 14x11 | 196 ft² |
| Living Room | 17x13 | 289 ft² |
| Bedroom 2 | 12x11 | 144 ft² |
| Lower | Size | ft² |
|---|---|---|
| Exercise Room | 11x11 | 121 ft² |
| Family Room | 17x13 | 289 ft² |
| Game Room | 15x13 | 225 ft² |
| Bedroom 3 | 13x11 | 169 ft² |
LOT
Acres: N/A
Lot Size Dim.: 54x132
Longitude: 45.1432
Latitude: -93.3223
Zoning: Residential-Single Family
FINANCIAL & TAXES
Tax year: 2022
Tax annual amount: $5,694
MISCELLANEOUS
Fuel System: N/A
Sewer System: City Sewer/Connected
Water System: City Water/Connected
ADITIONAL INFORMATION
MLS#: NST7160992
Listing Brokerage: Coldwell Banker Burnet

ID: 1433807
Published: December 31, 1969
Last Update: November 07, 2022
Views: 184


