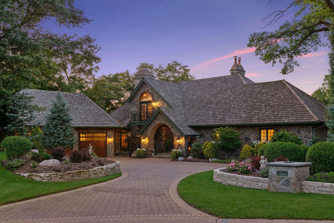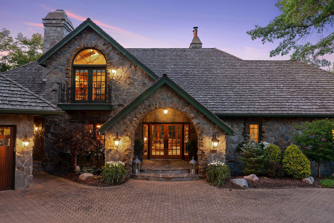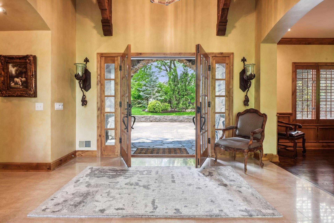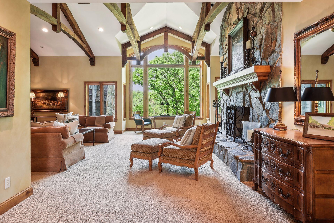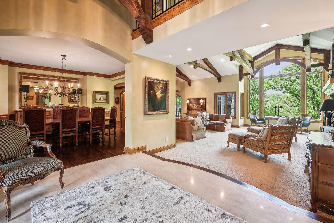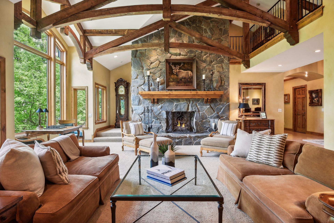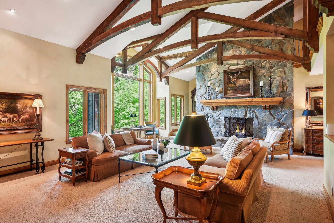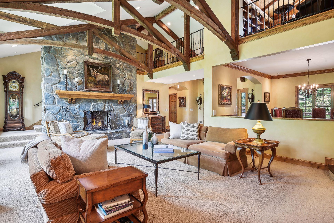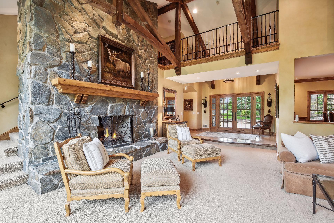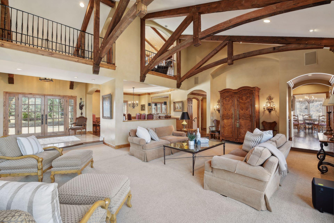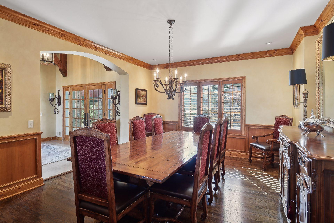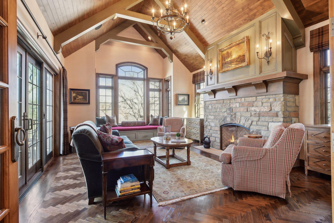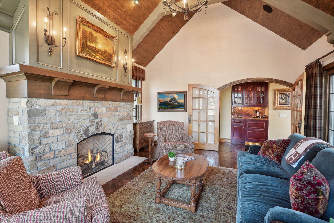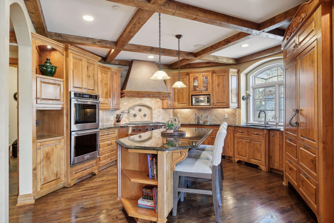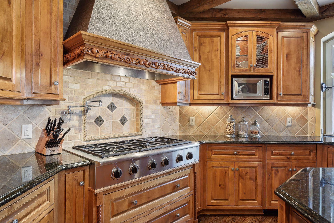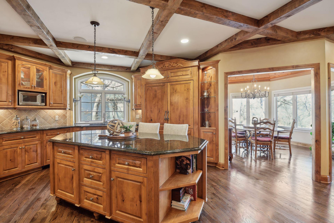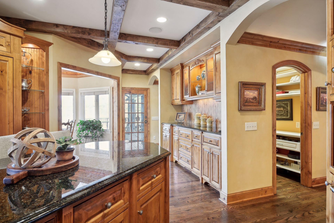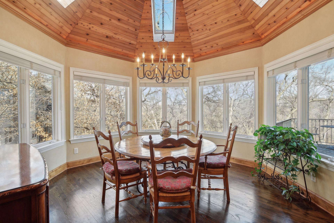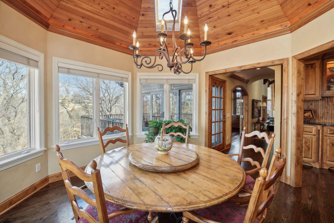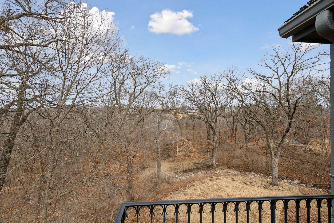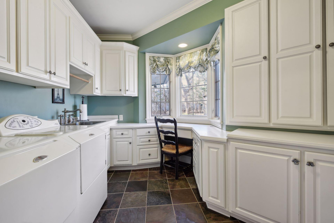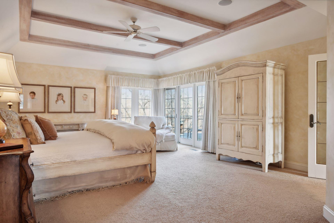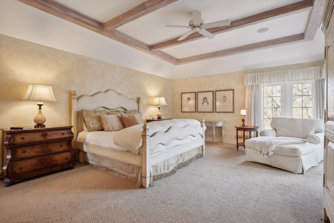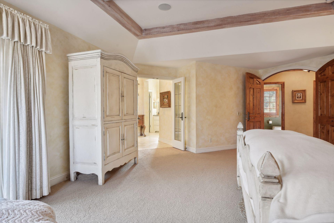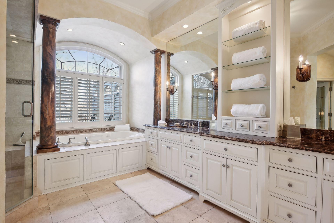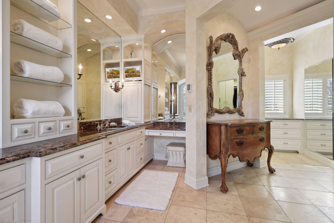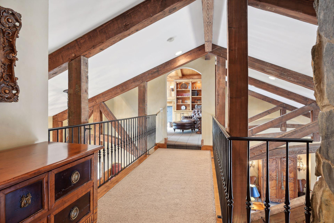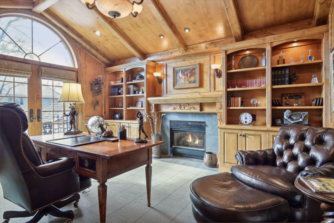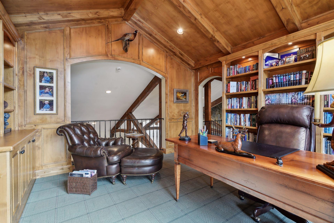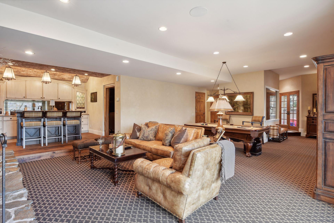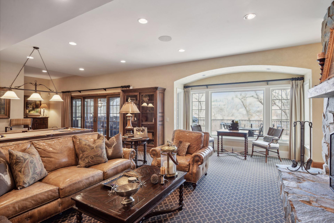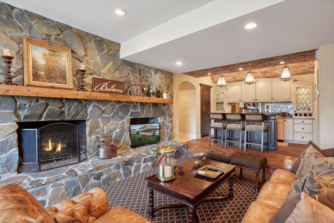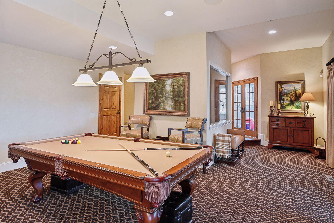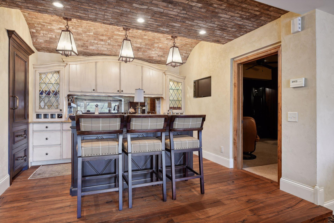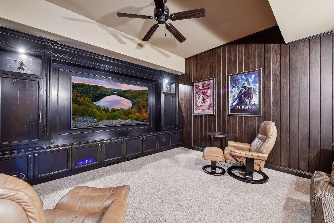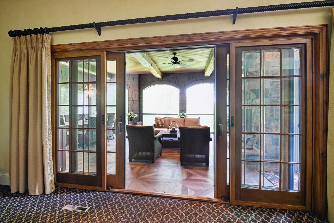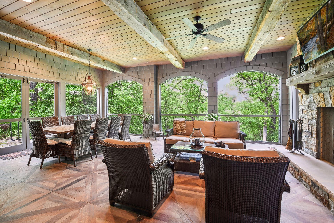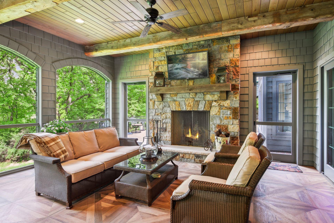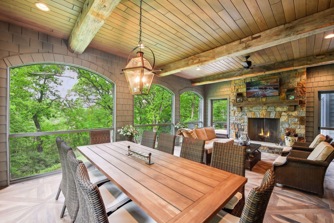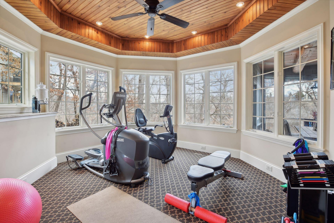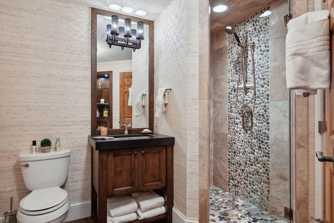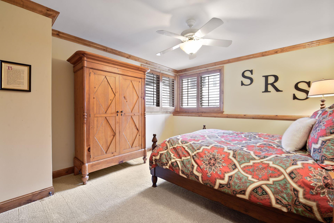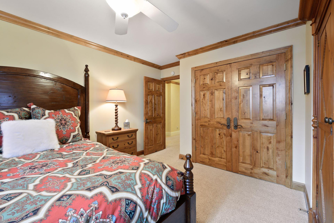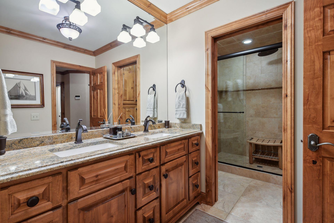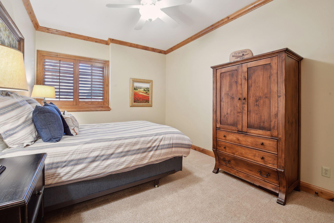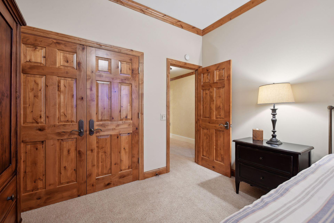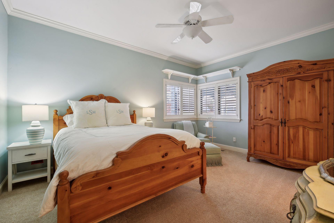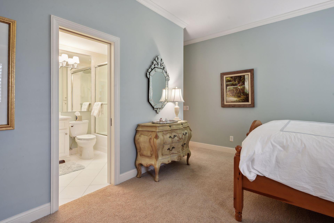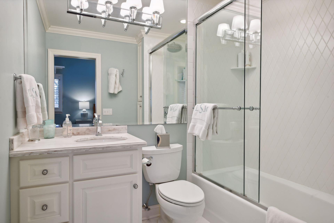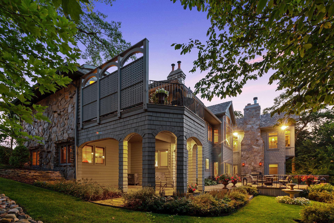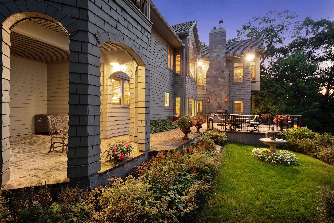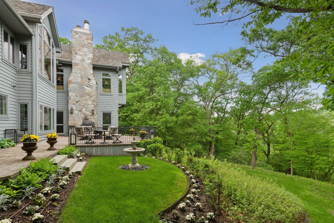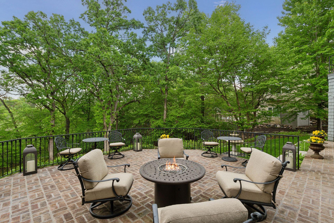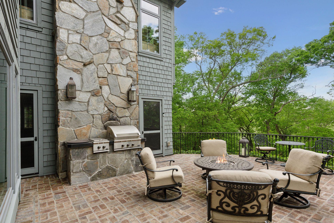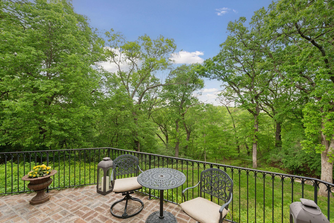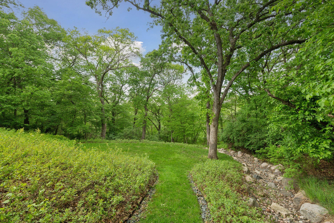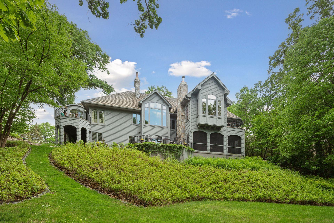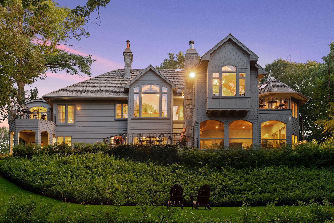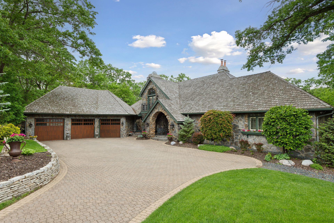10528 PARKER DRIVE
10528 Parker Drive, Eden Prairie, 55347, MN
-
Price: $1,795,000
-
Status type: For Sale
-
City: Eden Prairie
-
Neighborhood: Bell Oaks 1st Add
Bedrooms: 4
Property Size :7201
-
Listing Agent: NST16633,NST98214
-
Property type : Single Family Residence
-
Zip code: 55347
-
Street: 10528 Parker Drive
-
Street: 10528 Parker Drive
Bathrooms: 5
Year: 1988
Listing Brokerage: Coldwell Banker Burnet
FEATURES
- Refrigerator
- Dryer
- Exhaust Fan
- Dishwasher
- Cooktop
- Double Oven
DETAILS
Seated on a beautiful lot, this exquisitely crafted home embodies the spirit of Minnesota. Impeccable, custom finishes throughout - stunning wood beams, alder trim, and impressive stonework. Main level features living room with vaulted ceiling and fireplace, kitchen, formal and informal dining spaces and sun room. Primary bedroom on main level with ensuite bath and double walk-in closets. Upper level study with separate balcony. Lower level provides a perfect spot for entertaining with family room, billiard area, wet bar, theater room and 3-season porch. 3 generously-sized bedrooms down and tastefully designed bathrooms. Lower level also includes exercise room and sauna. Views of Purgatory Creek from every balcony and gorgeous patio. Conveniently located minutes to 169 for a quick commute. Truly a one-of-a-kind home.
INTERIOR
Bedrooms: 4
Fin ft² / Living Area: 7201 ft²
Below Ground Living: 3207ft²
Bathrooms: 5
Above Ground Living: 3994ft²
-
Basement Details: Finished, Full, Walkout,
Appliances Included:
-
- Refrigerator
- Dryer
- Exhaust Fan
- Dishwasher
- Cooktop
- Double Oven
EXTERIOR
Air Conditioning: Central Air
Garage Spaces: 3
Construction Materials: N/A
Foundation Size: 3418ft²
Unit Amenities:
-
- Patio
- Kitchen Window
- Deck
- Natural Woodwork
- Hardwood Floors
- Sun Room
- Balcony
- Ceiling Fan(s)
- Walk-In Closet
- Vaulted Ceiling(s)
- Washer/Dryer Hookup
- Security System
- Exercise Room
- Sauna
- Skylight
- Kitchen Center Island
- French Doors
- Wet Bar
- Main Floor Primary Bedroom
- Primary Bedroom Walk-In Closet
Heating System:
-
- Forced Air
- Radiant Floor
ROOMS
| Main | Size | ft² |
|---|---|---|
| Living Room | 27 x 22 | 729 ft² |
| Dining Room | 17 x 14 | 289 ft² |
| Kitchen | 24 x 16 | 576 ft² |
| Bedroom 1 | 26 x 16 | 676 ft² |
| Sun Room | 21 x 15 | 441 ft² |
| Informal Dining Room | 14 x 14 | 196 ft² |
| Lower | Size | ft² |
|---|---|---|
| Family Room | 40 x 23 | 1600 ft² |
| Bedroom 2 | 18 x 16 | 324 ft² |
| Bedroom 3 | 14 x 12 | 196 ft² |
| Bedroom 4 | 14 x 11 | 196 ft² |
| Media Room | 15 x 14 | 225 ft² |
| Exercise Room | 14 x 14 | 196 ft² |
| Three Season Porch | 26 x 17 | 676 ft² |
| Upper | Size | ft² |
|---|---|---|
| Study | 17 x 14 | 289 ft² |
LOT
Acres: N/A
Lot Size Dim.: irregular
Longitude: 44.8137
Latitude: -93.4119
Zoning: Residential-Single Family
FINANCIAL & TAXES
Tax year: 2023
Tax annual amount: $14,125
MISCELLANEOUS
Fuel System: N/A
Sewer System: City Sewer/Connected
Water System: City Water/Connected
ADITIONAL INFORMATION
MLS#: NST7343137
Listing Brokerage: Coldwell Banker Burnet

ID: 2737677
Published: March 08, 2024
Last Update: March 08, 2024
Views: 94


