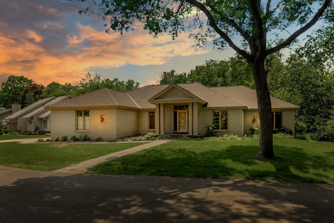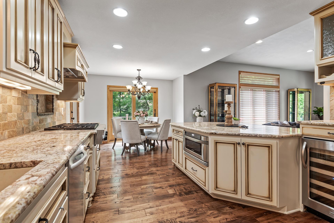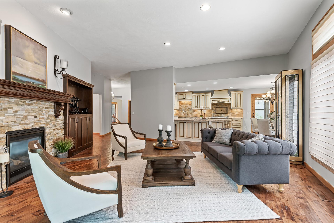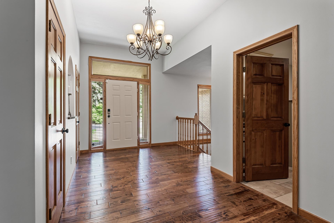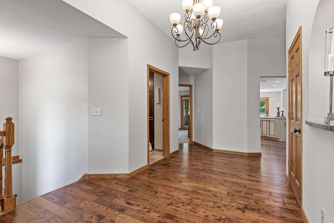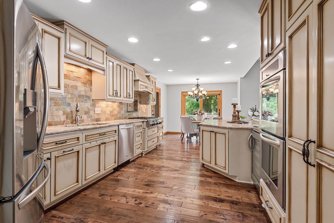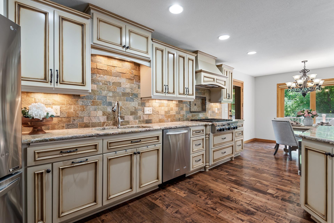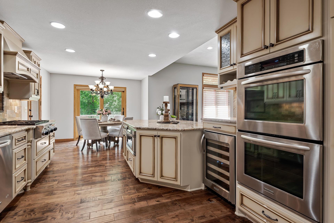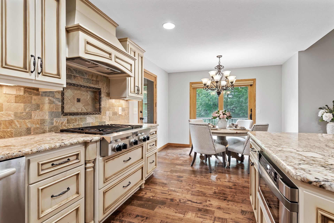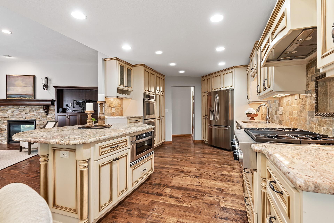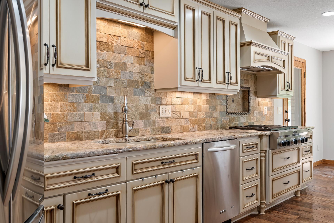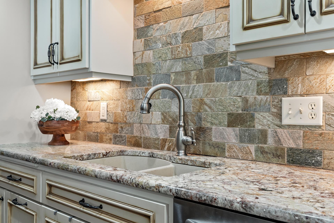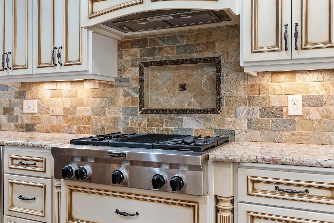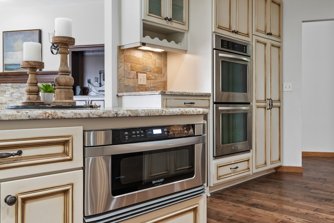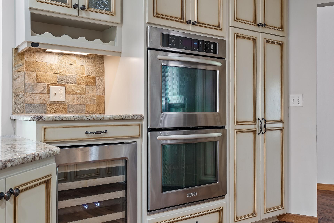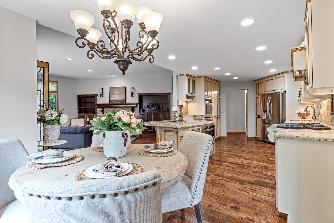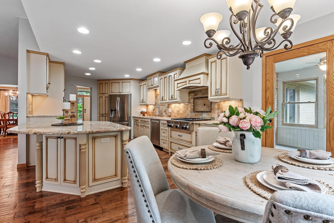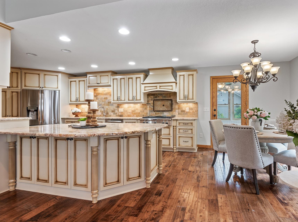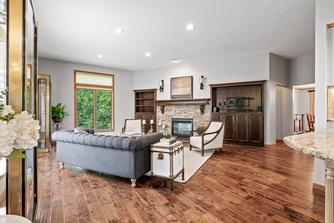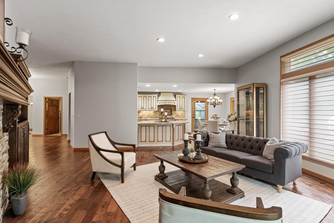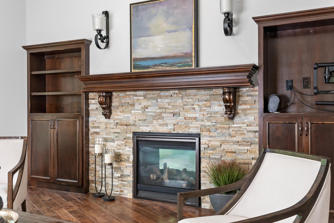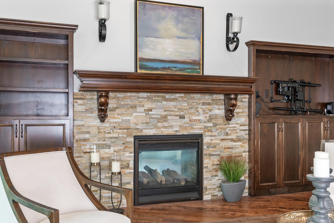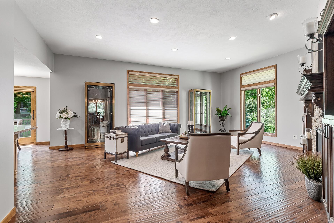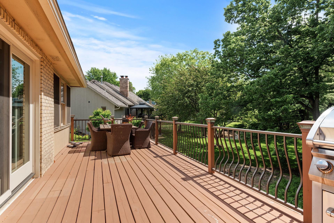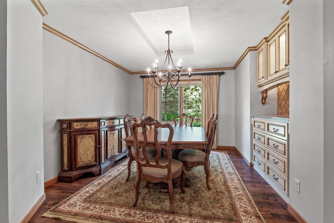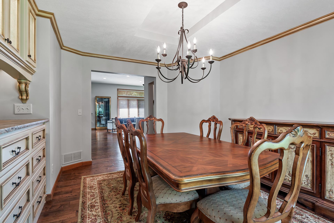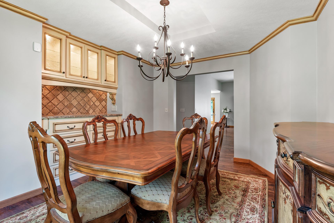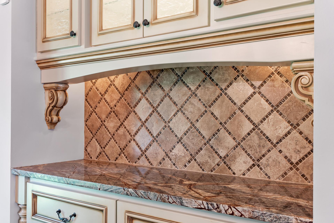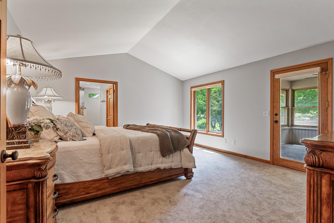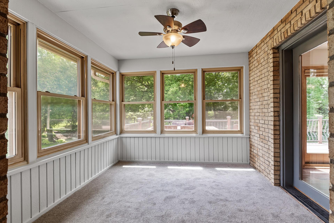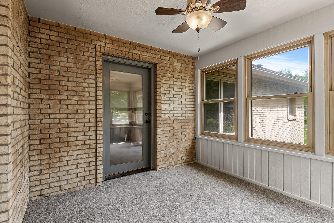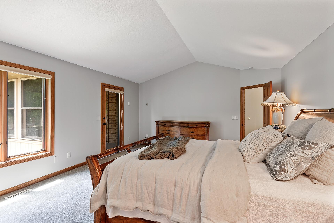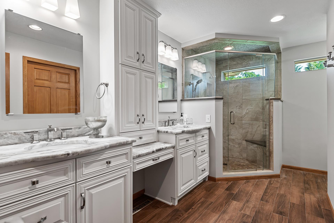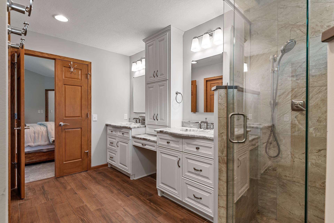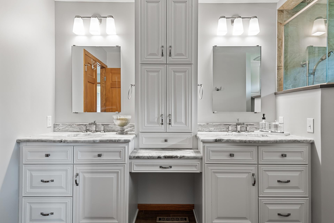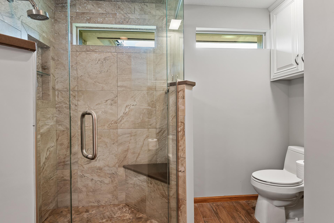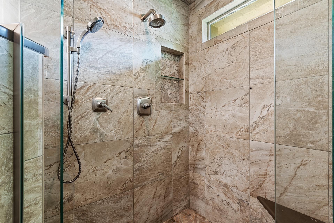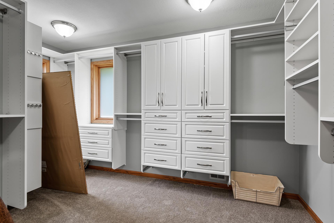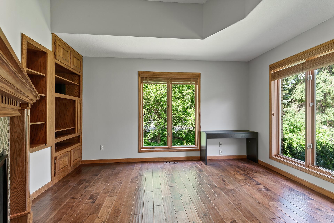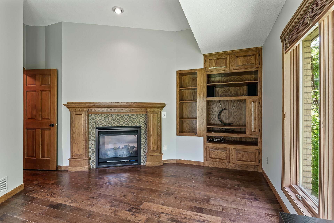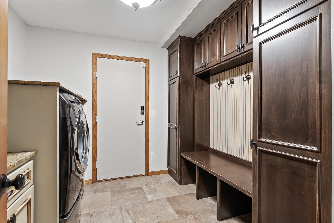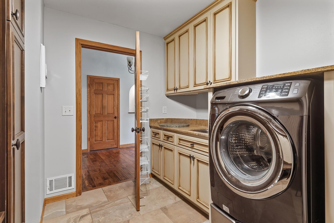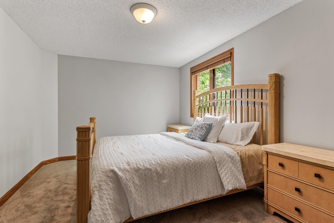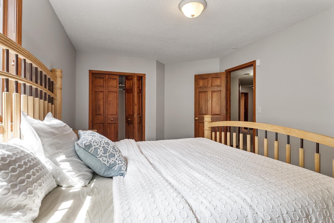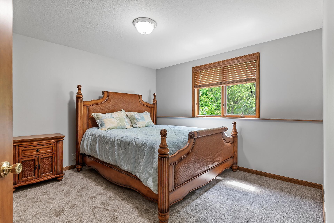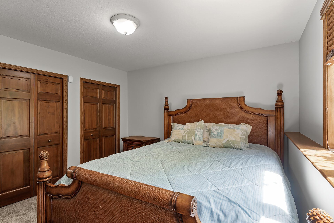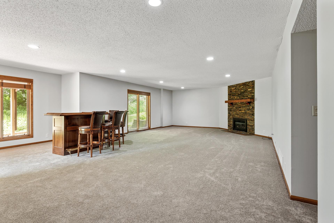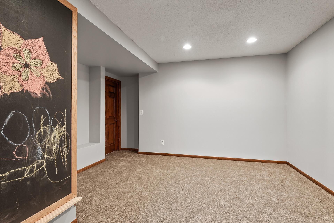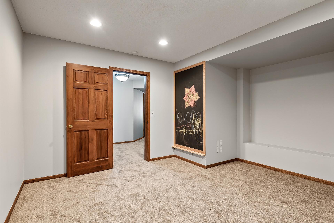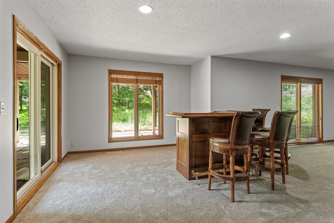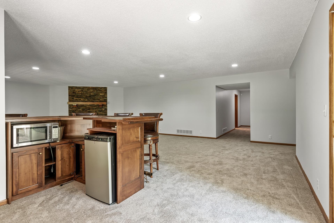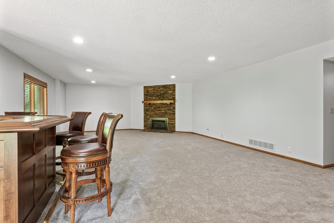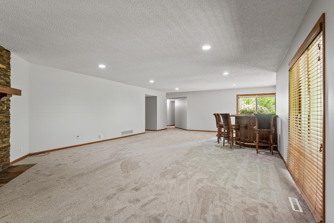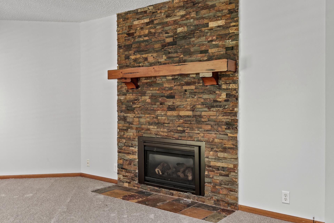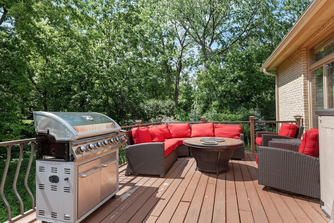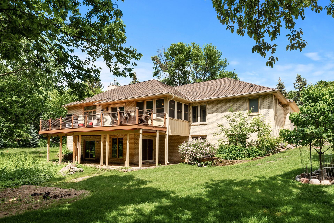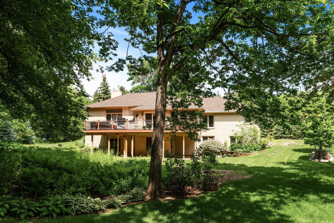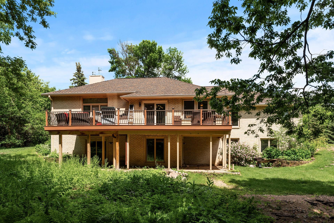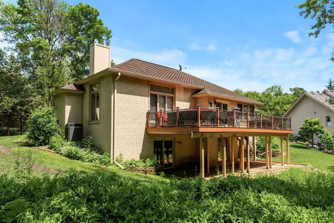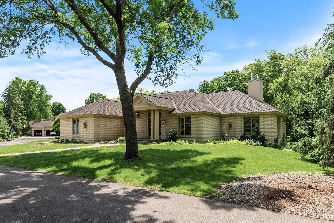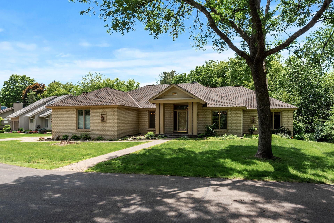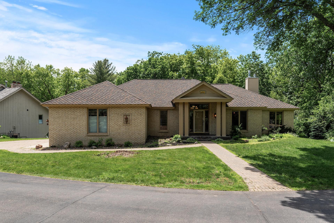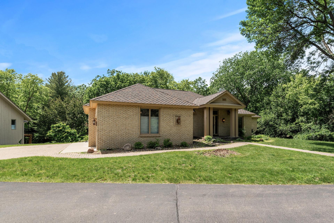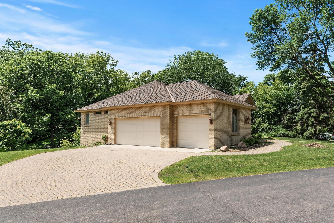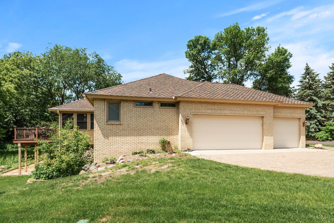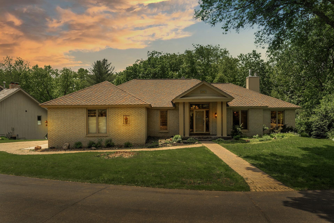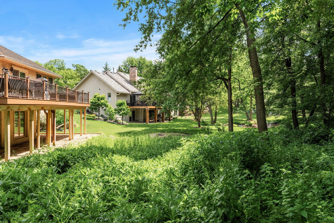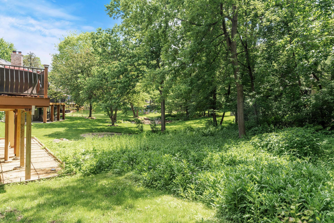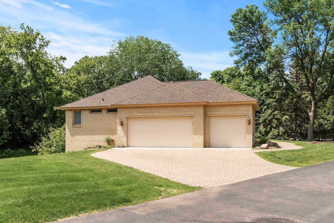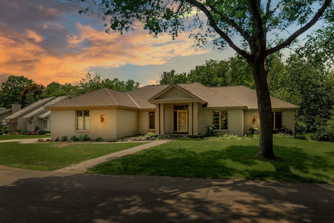10529 MOUNT CURVE ROAD
10529 Mount Curve Road, Eden Prairie, 55347, MN
-
Price: $749,900
-
Status type: For Sale
-
City: Eden Prairie
-
Neighborhood: Mount Curve Add
Bedrooms: 3
Property Size :4077
-
Listing Agent: NST25717,NST76418
-
Property type : Single Family Residence
-
Zip code: 55347
-
Street: 10529 Mount Curve Road
-
Street: 10529 Mount Curve Road
Bathrooms: 3
Year: 1989
Listing Brokerage: RE/MAX Results
FEATURES
- Refrigerator
- Washer
- Dryer
- Microwave
- Exhaust Fan
- Dishwasher
- Water Softener Owned
- Disposal
- Cooktop
- Wall Oven
DETAILS
Don’t miss this lovely three bed three bath Eden Prairie home! Main level features spacious living room with fireplace, large windows throughout, open kitchen with stainless steel appliances, wine fridge and granite countertops, large laundry room, cozy study and three season porch. Main level primary bedroom includes gorgeous private bath, double vanity, walk-in shower and huge walk-in closet. Lower level walkout features large great room/family room with fireplace and built in bar perfect for entertaining. Lower level also includes two bedrooms, 3/4 bath and office. New carpet and paint throughout the home! A must see!
INTERIOR
Bedrooms: 3
Fin ft² / Living Area: 4077 ft²
Below Ground Living: 1900ft²
Bathrooms: 3
Above Ground Living: 2177ft²
-
Basement Details: Walkout, Full, Finished, Daylight/Lookout Windows,
Appliances Included:
-
- Refrigerator
- Washer
- Dryer
- Microwave
- Exhaust Fan
- Dishwasher
- Water Softener Owned
- Disposal
- Cooktop
- Wall Oven
EXTERIOR
Air Conditioning: Central Air
Garage Spaces: 3
Construction Materials: N/A
Foundation Size: 2068ft²
Unit Amenities:
-
- Deck
- Porch
- Natural Woodwork
- Sun Room
- Walk-In Closet
- Vaulted Ceiling(s)
- Washer/Dryer Hookup
- Master Bedroom Walk-In Closet
- Tile Floors
Heating System:
-
- Forced Air
ROOMS
| Main | Size | ft² |
|---|---|---|
| Living Room | 20x19 | 400 ft² |
| Dining Room | 14x11 | 196 ft² |
| Kitchen | 12x25 | 144 ft² |
| Bedroom 1 | 18x15 | 324 ft² |
| Three Season Porch | 11x10 | 121 ft² |
| Study | 13x12 | 169 ft² |
| Laundry | 10x6 | 100 ft² |
| Foyer | 17x10 | 289 ft² |
| Lower | Size | ft² |
|---|---|---|
| Family Room | 33x19 | 1089 ft² |
| Bedroom 2 | 16x11 | 256 ft² |
| Bedroom 3 | 12x12 | 144 ft² |
| Office | 14x12 | 196 ft² |
LOT
Acres: N/A
Lot Size Dim.: N218X150X178X110
Longitude: 44.8307
Latitude: -93.4094
Zoning: Residential-Single Family
FINANCIAL & TAXES
Tax year: 2022
Tax annual amount: $6,572
MISCELLANEOUS
Fuel System: N/A
Sewer System: City Sewer/Connected
Water System: City Water/Connected
ADITIONAL INFORMATION
MLS#: NST6115442
Listing Brokerage: RE/MAX Results

ID: 833939
Published: June 10, 2022
Last Update: June 10, 2022
Views: 83


