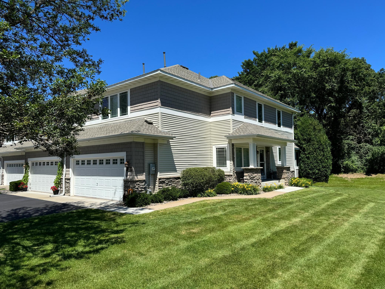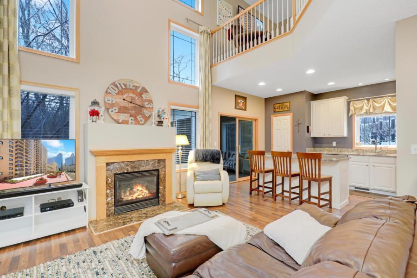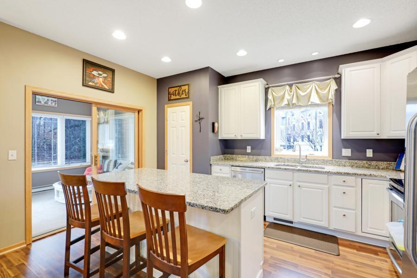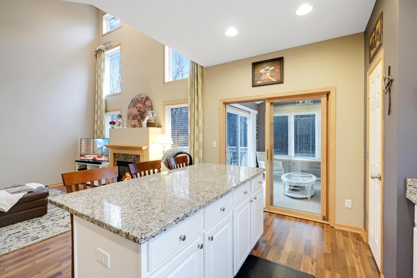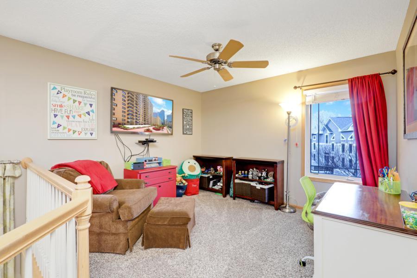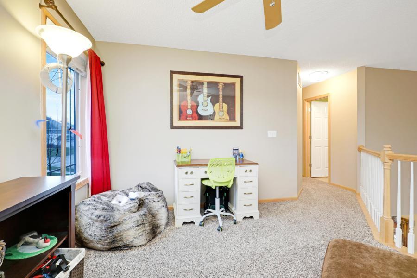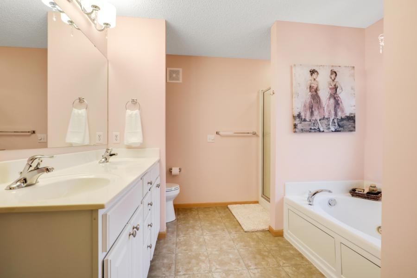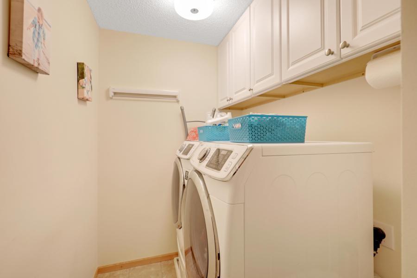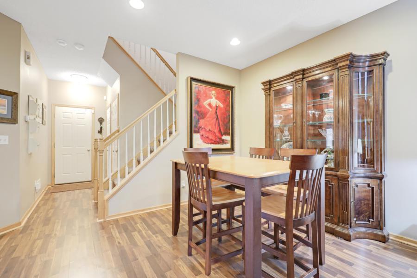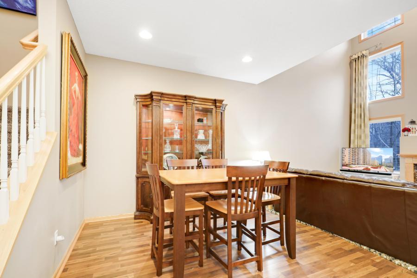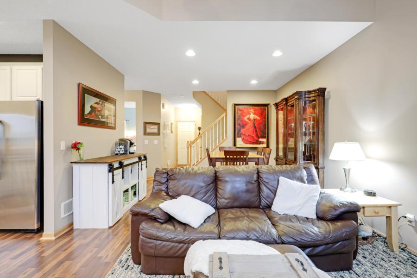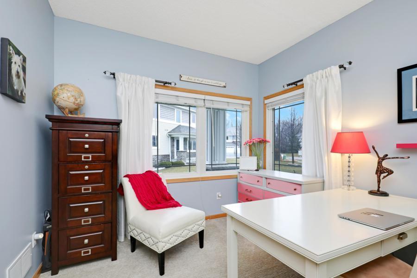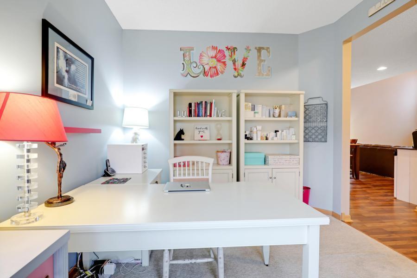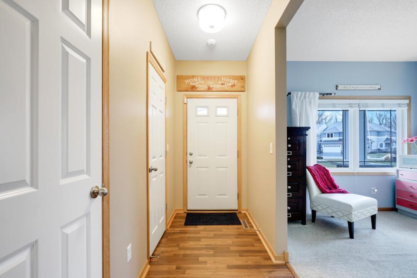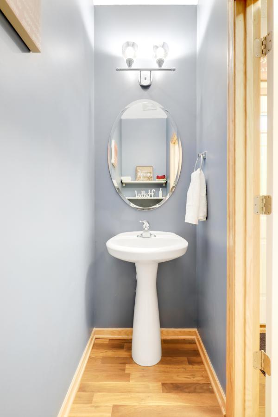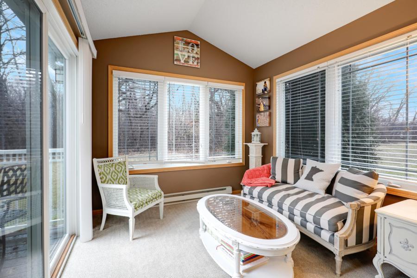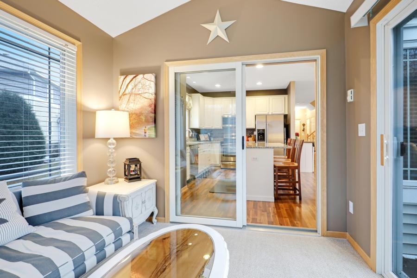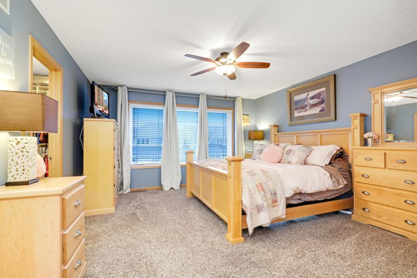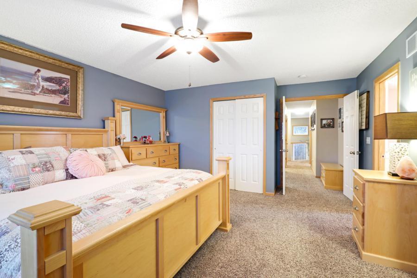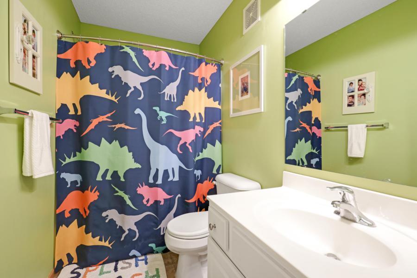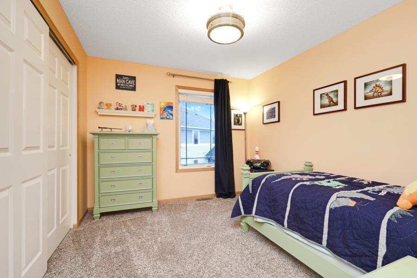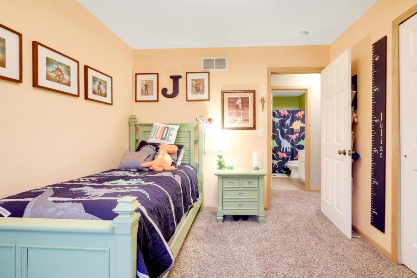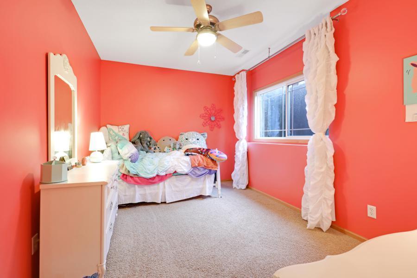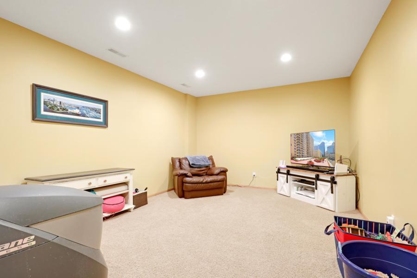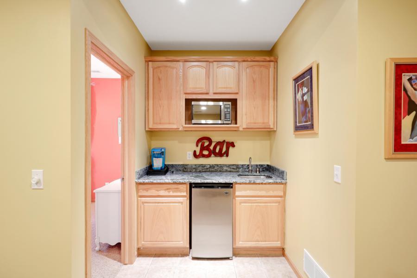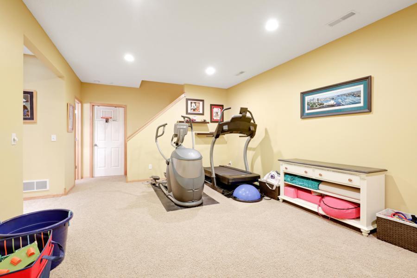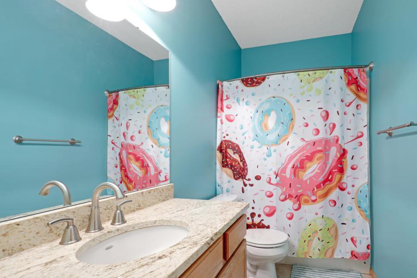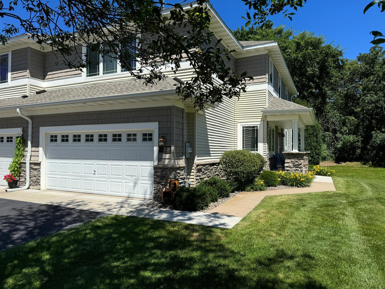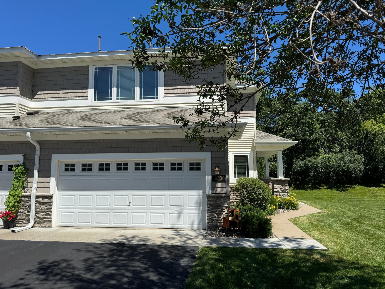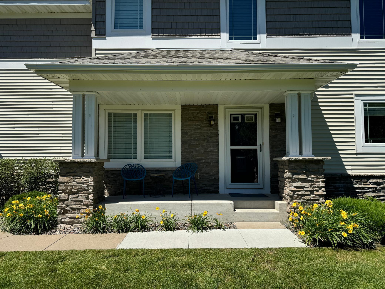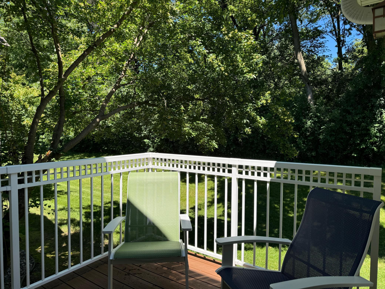10530 BAY VIEW LANE
10530 Bay View Lane, Saint Paul (Woodbury), 55129, MN
-
Price: $389,900
-
Status type: For Sale
-
City: Saint Paul (Woodbury)
-
Neighborhood: Turnberry 3rd Add
Bedrooms: 3
Property Size :2537
-
Listing Agent: NST21024,NST54273
-
Property type : Townhouse Side x Side
-
Zip code: 55129
-
Street: 10530 Bay View Lane
-
Street: 10530 Bay View Lane
Bathrooms: 4
Year: 2005
Listing Brokerage: Pederson Realty Inc
FEATURES
- Range
- Refrigerator
- Washer
- Dryer
- Microwave
- Dishwasher
- Water Softener Owned
DETAILS
The soaring great room welcomes you to this amazing home that has been cared for and continually updated. The kitchen with gorgeous white cabinets, granite counters and island overlooks the great room and sun room. New floors in the kitchen and great room. New refrigerator and range. Enjoy the sun room that walks out to the deck. The main floor also has a beautiful office and half bath. Upstairs you will find the master suite with California closets, 2 sinks and separate jetted tub and shower. Another large bedroom, full bathroom, and convenient laundry room are found upstairs. Overlooking the soaring great room is a wonderful loft area. Downstairs is a family room, bedroom, full bathroom and wet bar with fridge, sink and microwave. A perfect entertaining area! The association includes a neighborhood pool! Enjoy the beautiful coming summer by your pool with friends and family. Also included are exterior maintenance, and lawn and snow removal.
INTERIOR
Bedrooms: 3
Fin ft² / Living Area: 2537 ft²
Below Ground Living: 629ft²
Bathrooms: 4
Above Ground Living: 1908ft²
-
Basement Details: Drain Tiled, Egress Window(s), Finished, Full, Sump Pump,
Appliances Included:
-
- Range
- Refrigerator
- Washer
- Dryer
- Microwave
- Dishwasher
- Water Softener Owned
EXTERIOR
Air Conditioning: Central Air
Garage Spaces: 2
Construction Materials: N/A
Foundation Size: 850ft²
Unit Amenities:
-
- Patio
- Kitchen Window
- Deck
- Porch
- Natural Woodwork
- Hardwood Floors
- Ceiling Fan(s)
- Vaulted Ceiling(s)
- Washer/Dryer Hookup
- Paneled Doors
- Kitchen Center Island
- Primary Bedroom Walk-In Closet
Heating System:
-
- Forced Air
ROOMS
| Main | Size | ft² |
|---|---|---|
| Living Room | 14 x 13 | 196 ft² |
| Dining Room | 10 x 9 | 100 ft² |
| Kitchen | 15 x 10 | 225 ft² |
| Office | 12 x 10 | 144 ft² |
| Sun Room | 10 x 9 | 100 ft² |
| Lower | Size | ft² |
|---|---|---|
| Family Room | 22 x 13 | 484 ft² |
| Bedroom 3 | 14 x 10 | 196 ft² |
| Upper | Size | ft² |
|---|---|---|
| Bedroom 1 | 15 x 14 | 225 ft² |
| Bedroom 2 | 12 x 10 | 144 ft² |
| Loft | 12 x 11 | 144 ft² |
LOT
Acres: N/A
Lot Size Dim.: N/A
Longitude: 44.9413
Latitude: -92.8926
Zoning: Residential-Single Family
FINANCIAL & TAXES
Tax year: 2024
Tax annual amount: $3,604
MISCELLANEOUS
Fuel System: N/A
Sewer System: City Sewer/Connected
Water System: City Water/Connected
ADITIONAL INFORMATION
MLS#: NST7615644
Listing Brokerage: Pederson Realty Inc

ID: 3412065
Published: July 02, 2024
Last Update: July 02, 2024
Views: 23


