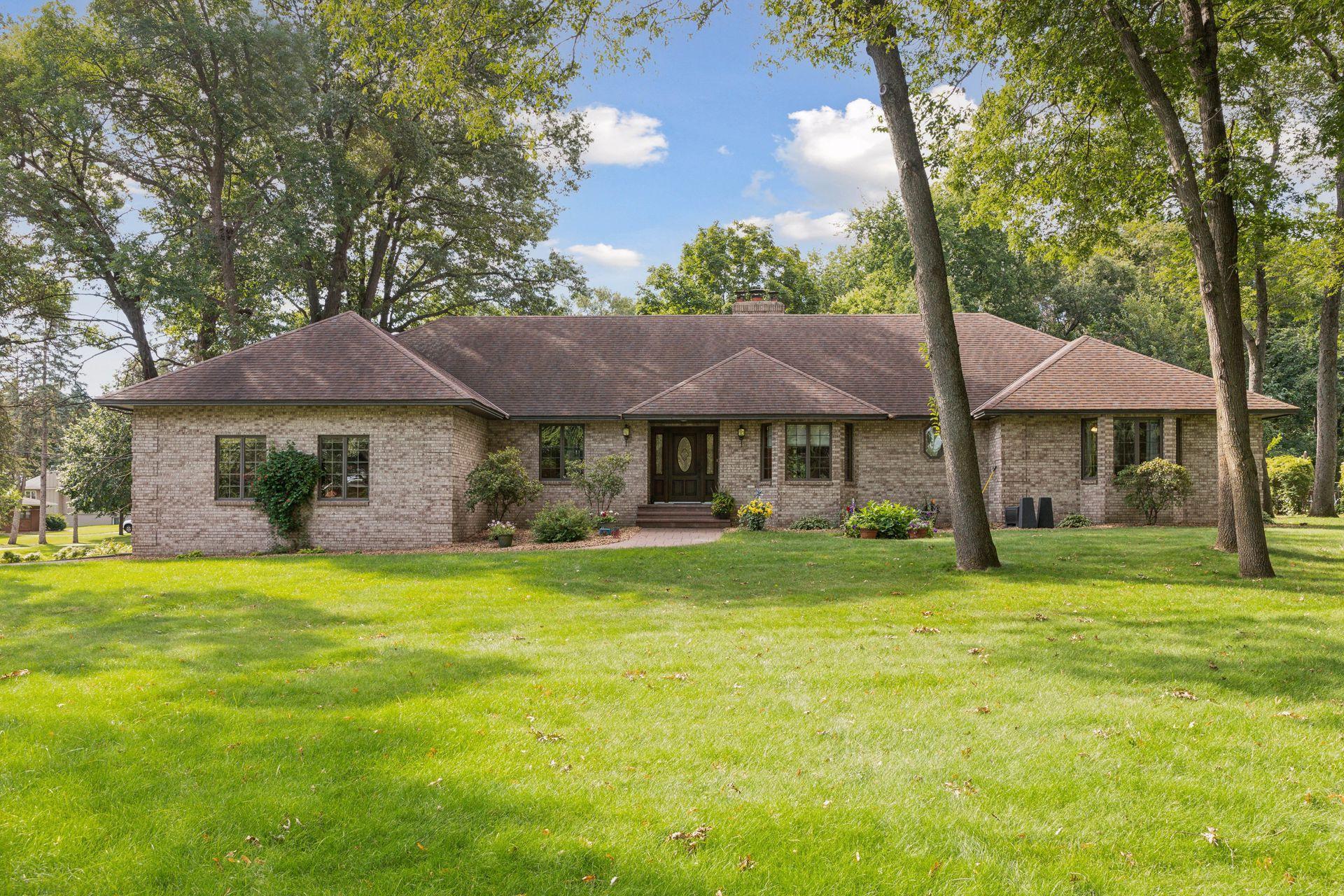1055 NELSON DRIVE
1055 Nelson Drive, Saint Paul (Shoreview), 55126, MN
-
Price: $1,100,000
-
Status type: For Sale
-
City: Saint Paul (Shoreview)
-
Neighborhood: Leahy Add
Bedrooms: 5
Property Size :4496
-
Listing Agent: NST16007,NST54248
-
Property type : Single Family Residence
-
Zip code: 55126
-
Street: 1055 Nelson Drive
-
Street: 1055 Nelson Drive
Bathrooms: 5
Year: 1990
Listing Brokerage: Edina Realty, Inc.
FEATURES
- Refrigerator
- Washer
- Dryer
- Microwave
- Dishwasher
- Water Softener Owned
- Cooktop
- Wall Oven
- Stainless Steel Appliances
- Chandelier
DETAILS
Discover the perfect blend of elegance and comfort in this stately brick rambler, nestled on a beautifully landscaped lot that offers both privacy and the charm of a neighborhood setting. Rare find with the additional 2 car detached garage/shop that is heated and features 10 foot ceilings, storage on the upper level-perfect for storing lawn mowers, toys, for the car enthusiasts, business owners, or hobbyists. Inside the home you'll find thoughtfully updated spaces, including stunning hardwood floors and a refreshed kitchen with a large center island and high-end stainless steel appliances. The dining room, complete with a buffet and serving counter, is ideal for entertaining and hosting family and friends. The main level boasts 3 bedrooms and 4 bathrooms, including a primary suite featuring a spa-like walk-in shower. A second bedroom suite on this level also includes a full bath. The vaulted sunroom wrapped in windows showcases private views of the lush backyard, which features a cozy firepit and easy access to the rare detached garage/workshop. The expansive lower level is designed for entertainment, offering open family and recreation spaces, a dedicated spa room, craft room with garage access, and two additional bedrooms and a bathroom. With 5 bedrooms, 5 bathrooms, and 5 garage spaces (including the detached garage/shop), this home offers everything you need. Located in the highly acclaimed Mounds View school district and offering scenic lake views, this property is truly a unique find.
INTERIOR
Bedrooms: 5
Fin ft² / Living Area: 4496 ft²
Below Ground Living: 1907ft²
Bathrooms: 5
Above Ground Living: 2589ft²
-
Basement Details: Egress Window(s), Finished, Full,
Appliances Included:
-
- Refrigerator
- Washer
- Dryer
- Microwave
- Dishwasher
- Water Softener Owned
- Cooktop
- Wall Oven
- Stainless Steel Appliances
- Chandelier
EXTERIOR
Air Conditioning: Central Air
Garage Spaces: 5
Construction Materials: N/A
Foundation Size: 2391ft²
Unit Amenities:
-
- Patio
- Kitchen Window
- Porch
- Natural Woodwork
- Hardwood Floors
- Sun Room
- Ceiling Fan(s)
- Walk-In Closet
- Vaulted Ceiling(s)
- Washer/Dryer Hookup
- In-Ground Sprinkler
- Hot Tub
- Paneled Doors
- Kitchen Center Island
- French Doors
- Wet Bar
- Tile Floors
- Main Floor Primary Bedroom
- Primary Bedroom Walk-In Closet
Heating System:
-
- Forced Air
ROOMS
| Main | Size | ft² |
|---|---|---|
| Living Room | 16x14 | 256 ft² |
| Kitchen | 18x13 | 324 ft² |
| Dining Room | 13x13 | 169 ft² |
| Sun Room | 15x13 | 225 ft² |
| Bedroom 1 | 19x15 | 361 ft² |
| Bedroom 2 | 19x13 | 361 ft² |
| Bedroom 3 | 13x11 | 169 ft² |
| Hearth Room | 20x11 | 400 ft² |
| Lower | Size | ft² |
|---|---|---|
| Bedroom 4 | 20x12 | 400 ft² |
| Bedroom 5 | 18x16 | 324 ft² |
| Family Room | 34x17 | 1156 ft² |
| Media Room | 17x13 | 289 ft² |
| Sauna | 13x13 | 169 ft² |
| Hobby Room | 17x9 | 289 ft² |
LOT
Acres: N/A
Lot Size Dim.: 162x162
Longitude: 45.0983
Latitude: -93.1455
Zoning: Residential-Single Family
FINANCIAL & TAXES
Tax year: 2024
Tax annual amount: $9,707
MISCELLANEOUS
Fuel System: N/A
Sewer System: City Sewer/Connected
Water System: City Water/Connected
ADITIONAL INFORMATION
MLS#: NST7639923
Listing Brokerage: Edina Realty, Inc.

ID: 3398457
Published: September 13, 2024
Last Update: September 13, 2024
Views: 31






