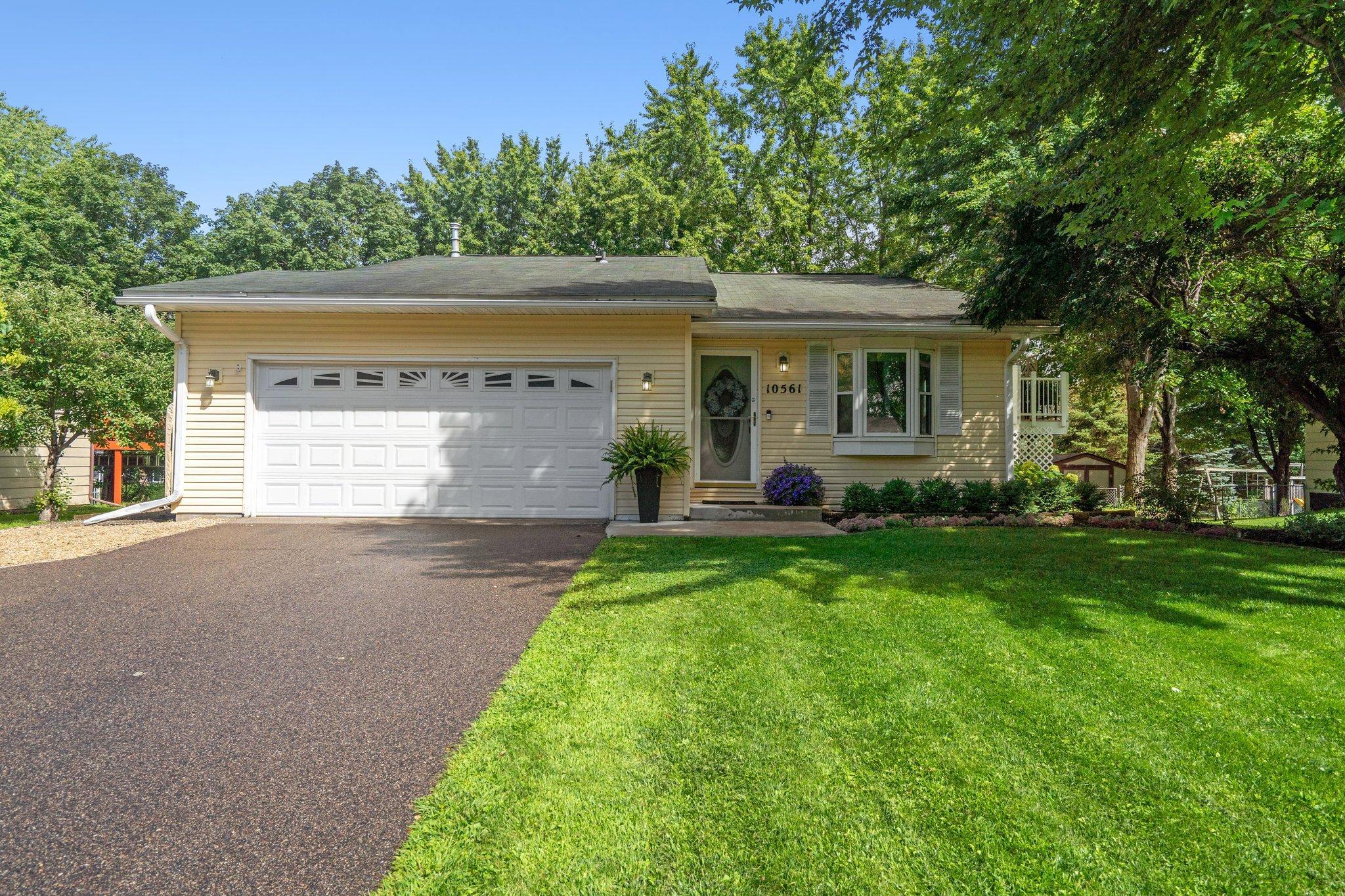10561 MARMON STREET
10561 Marmon Street, Circle Pines (Blaine), 55014, MN
-
Price: $355,000
-
Status type: For Sale
-
City: Circle Pines (Blaine)
-
Neighborhood: N/A
Bedrooms: 3
Property Size :1472
-
Listing Agent: NST16191,NST95773
-
Property type : Single Family Residence
-
Zip code: 55014
-
Street: 10561 Marmon Street
-
Street: 10561 Marmon Street
Bathrooms: 2
Year: 1986
Listing Brokerage: Coldwell Banker Burnet
FEATURES
- Range
- Refrigerator
- Washer
- Dryer
- Microwave
- Exhaust Fan
- Dishwasher
- Water Softener Owned
- Disposal
- Freezer
- Gas Water Heater
DETAILS
**First buyer backed out before inspection was even completed due to financing. Welcome Home! Located in the sought after Centennial School district this home features so many updates! Some include; fresh paint, kitchen remodel, new flooring, newer bar, a huge walk through bathroom connected to a large primary bedroom walk-in closet! New beautiful landscaping with a retaining wall leading to the shed & huge yard! Don't miss the adorable new tree house - perfect for the kids! Check it out!
INTERIOR
Bedrooms: 3
Fin ft² / Living Area: 1472 ft²
Below Ground Living: N/A
Bathrooms: 2
Above Ground Living: 1472ft²
-
Basement Details: Block, Finished, Full, Walkout,
Appliances Included:
-
- Range
- Refrigerator
- Washer
- Dryer
- Microwave
- Exhaust Fan
- Dishwasher
- Water Softener Owned
- Disposal
- Freezer
- Gas Water Heater
EXTERIOR
Air Conditioning: Central Air
Garage Spaces: 2
Construction Materials: N/A
Foundation Size: 1472ft²
Unit Amenities:
-
- Patio
- Kitchen Window
- Deck
- Natural Woodwork
- Hardwood Floors
- Ceiling Fan(s)
- Walk-In Closet
- Vaulted Ceiling(s)
- Washer/Dryer Hookup
- Security System
- In-Ground Sprinkler
- Cable
- Kitchen Center Island
- Walk-Up Attic
- Tile Floors
- Primary Bedroom Walk-In Closet
Heating System:
-
- Forced Air
ROOMS
| Upper | Size | ft² |
|---|---|---|
| Bedroom 1 | 11.4x13.11 | 157.72 ft² |
| Bedroom 2 | 10.2x10.7 | 107.6 ft² |
| Kitchen | 11.0x10.11 | 120.08 ft² |
| Dining Room | 11.10x8.6 | 100.58 ft² |
| Walk In Closet | 5.0x6.6 | 32.5 ft² |
| Deck | 11.5x15.6 | 176.96 ft² |
| Main | Size | ft² |
|---|---|---|
| Living Room | 15.2x21.0 | 318.5 ft² |
| Lower | Size | ft² |
|---|---|---|
| Bedroom 3 | 13.2x9.6 | 125.08 ft² |
| Family Room | 10.11x13.7 | 148.28 ft² |
| Utility Room | 9.8x9.5 | 91.03 ft² |
| Bar/Wet Bar Room | 8.1x19.3 | 155.6 ft² |
| Patio | 30.10x9.10 | 303.19 ft² |
LOT
Acres: N/A
Lot Size Dim.: 167x80
Longitude: 45.1611
Latitude: -93.1521
Zoning: Residential-Single Family
FINANCIAL & TAXES
Tax year: 2024
Tax annual amount: $3,279
MISCELLANEOUS
Fuel System: N/A
Sewer System: City Sewer/Connected
Water System: City Water/Connected
ADITIONAL INFORMATION
MLS#: NST7637336
Listing Brokerage: Coldwell Banker Burnet

ID: 3337067
Published: August 22, 2024
Last Update: August 22, 2024
Views: 6






