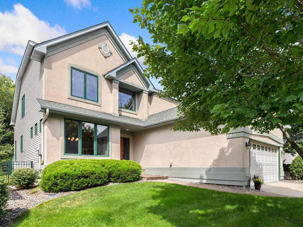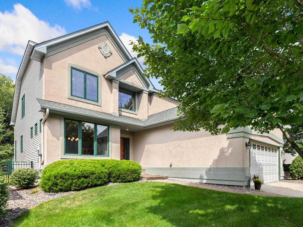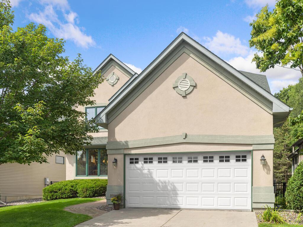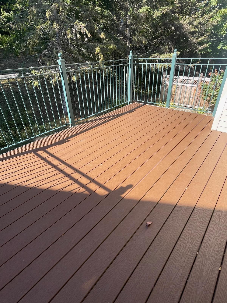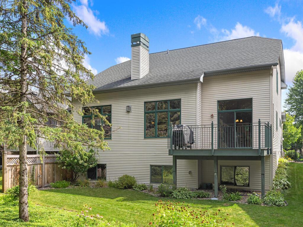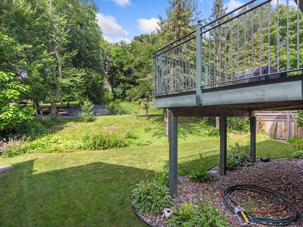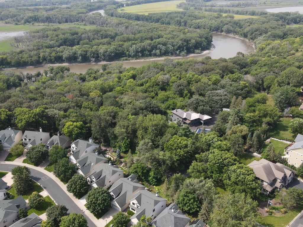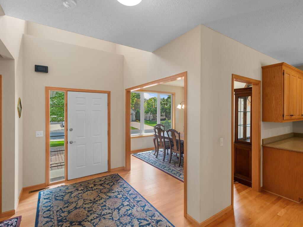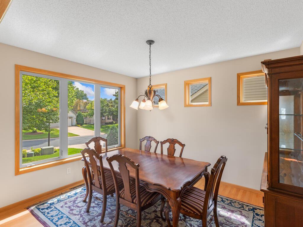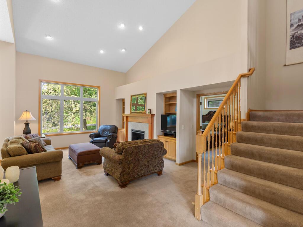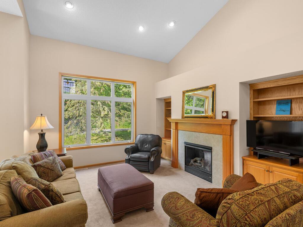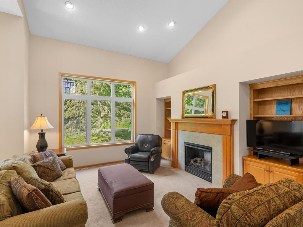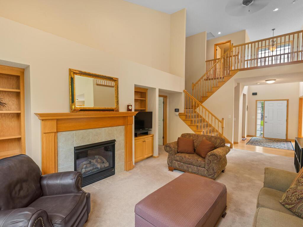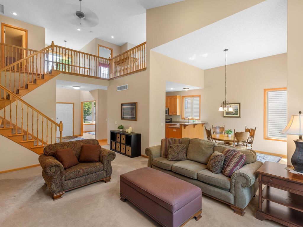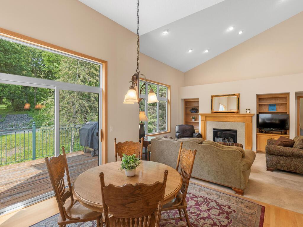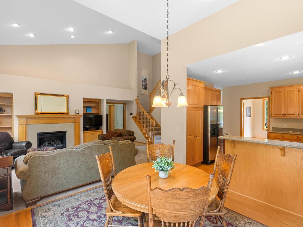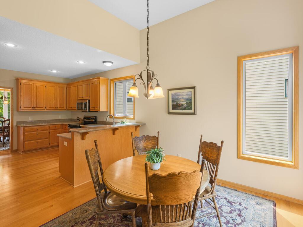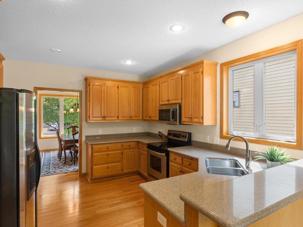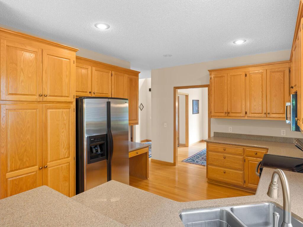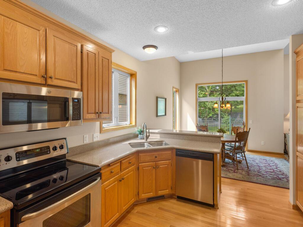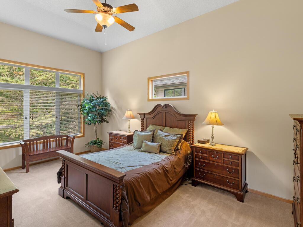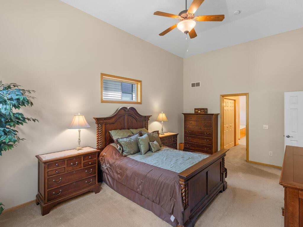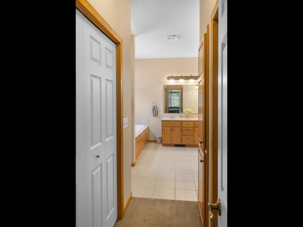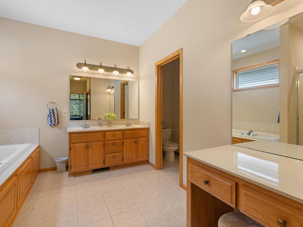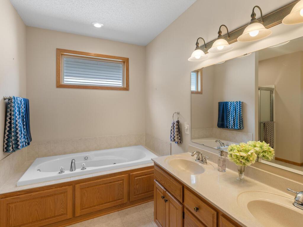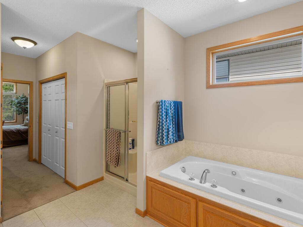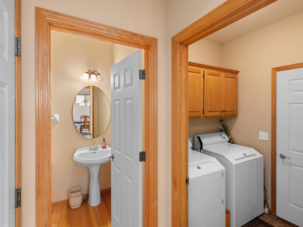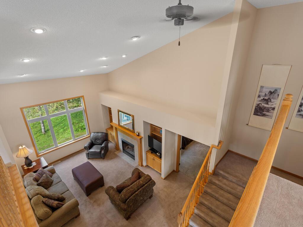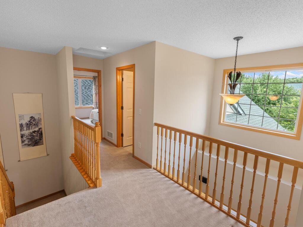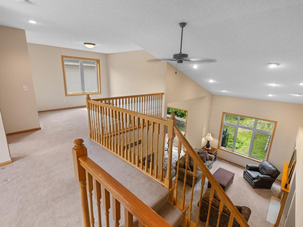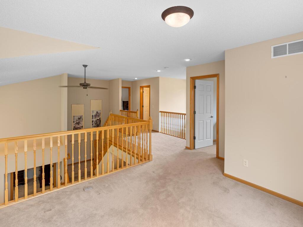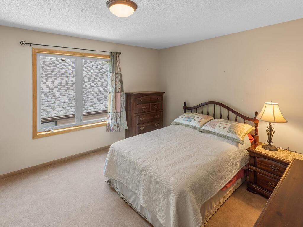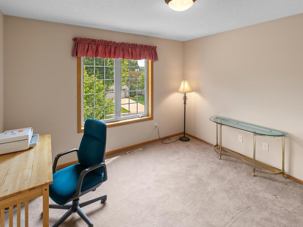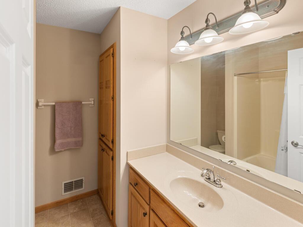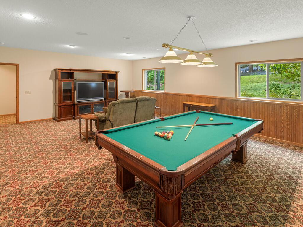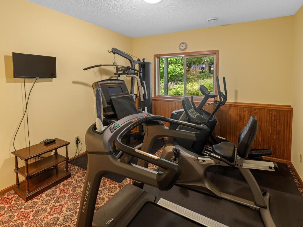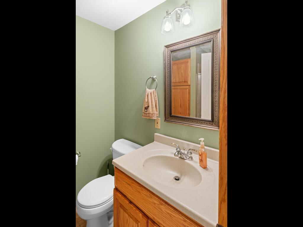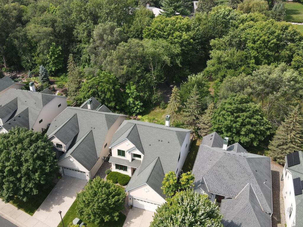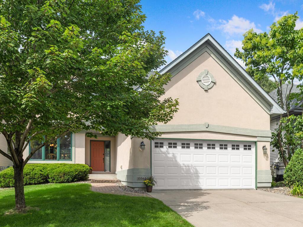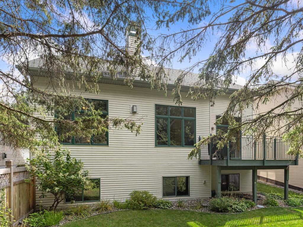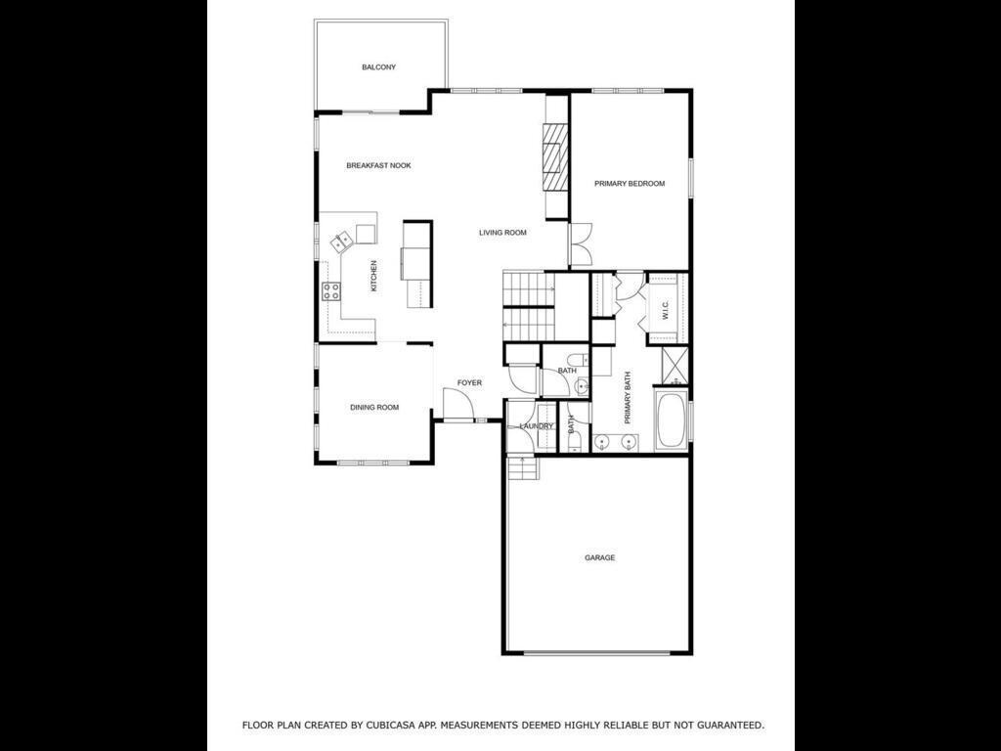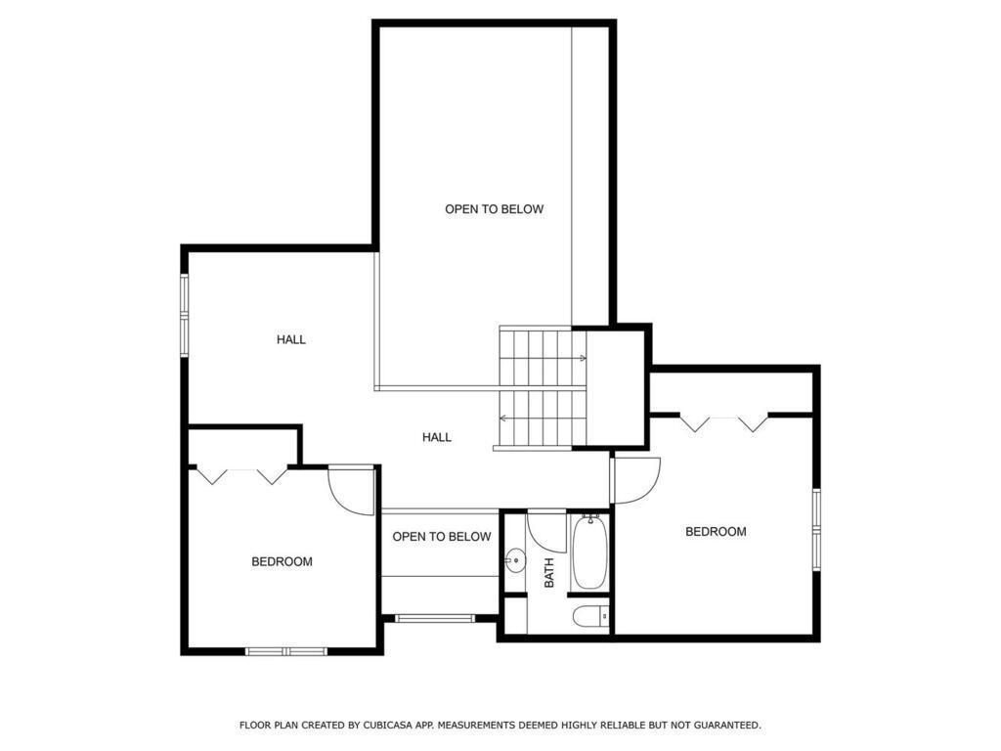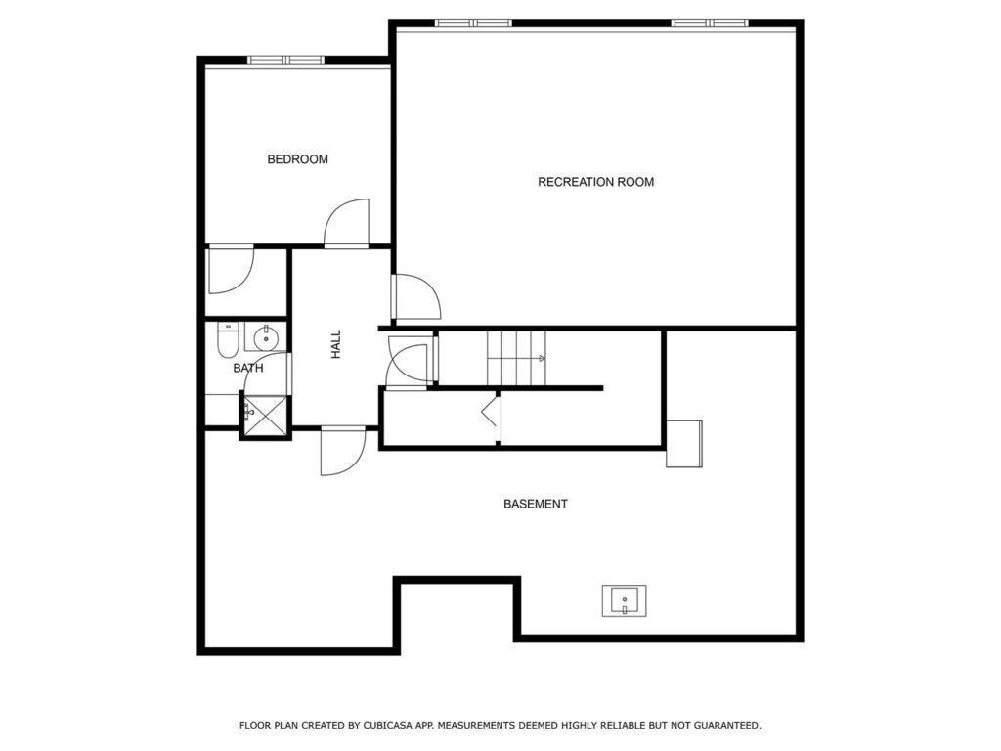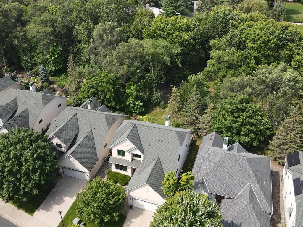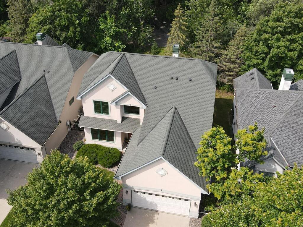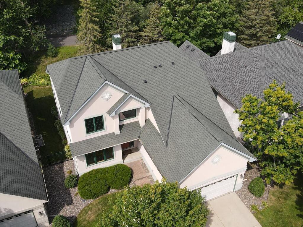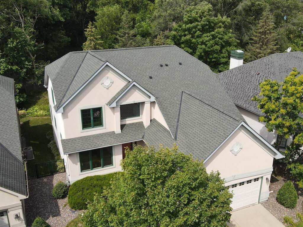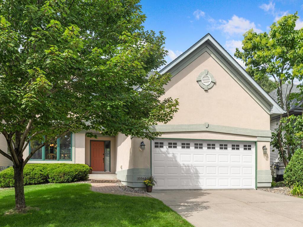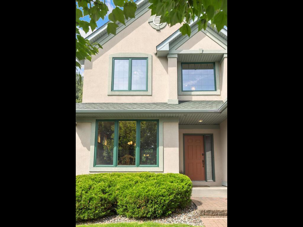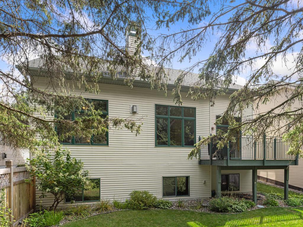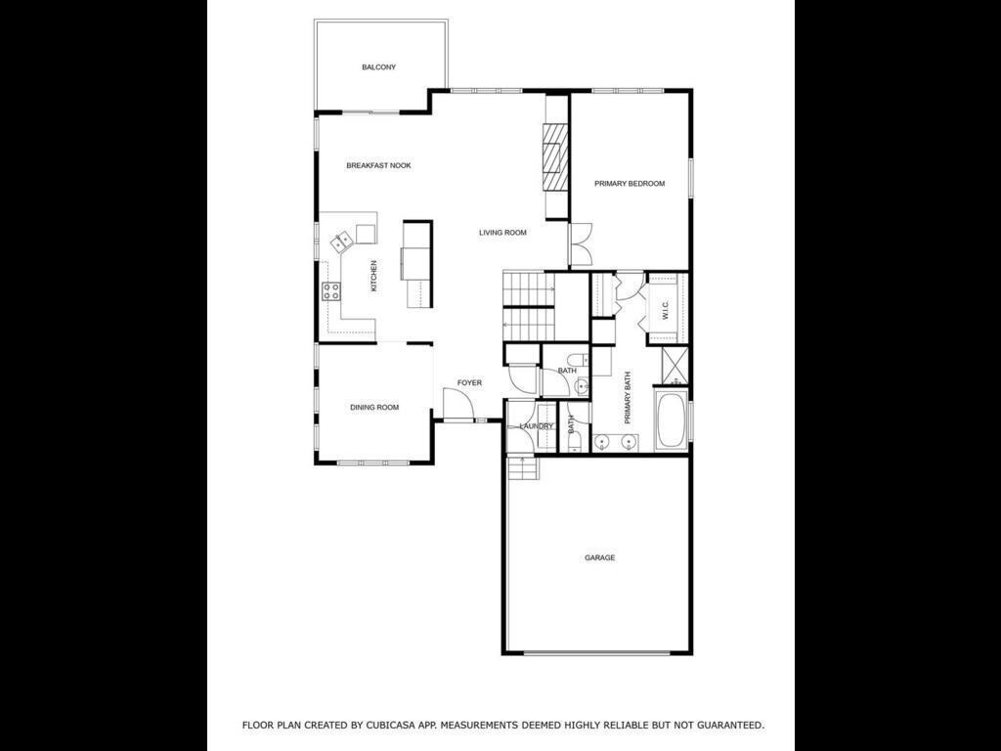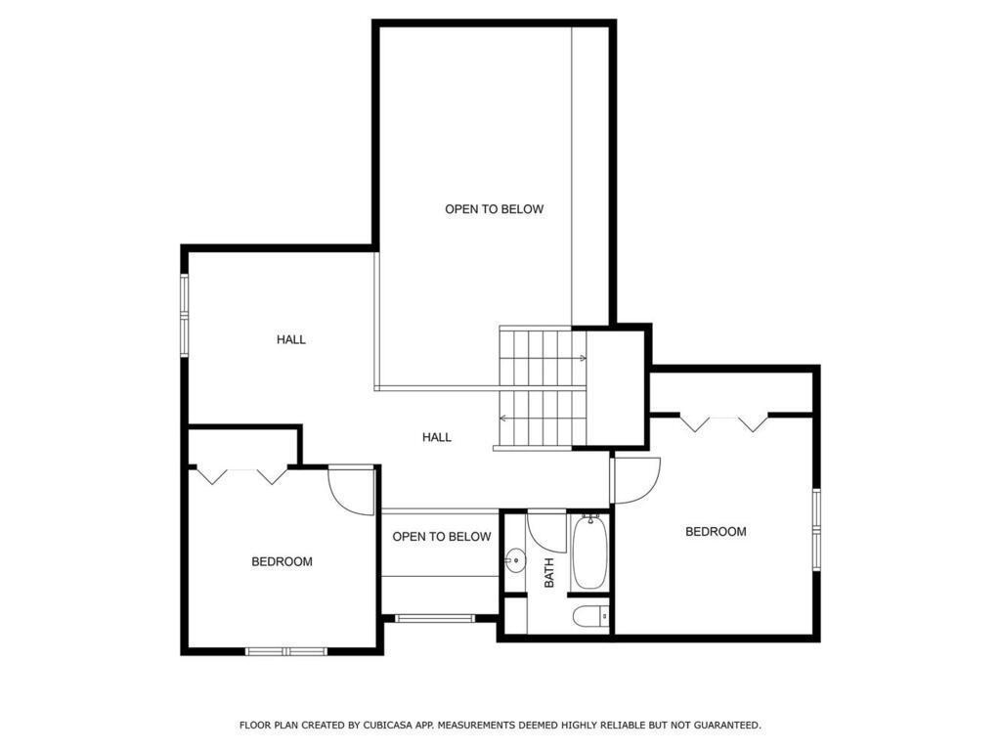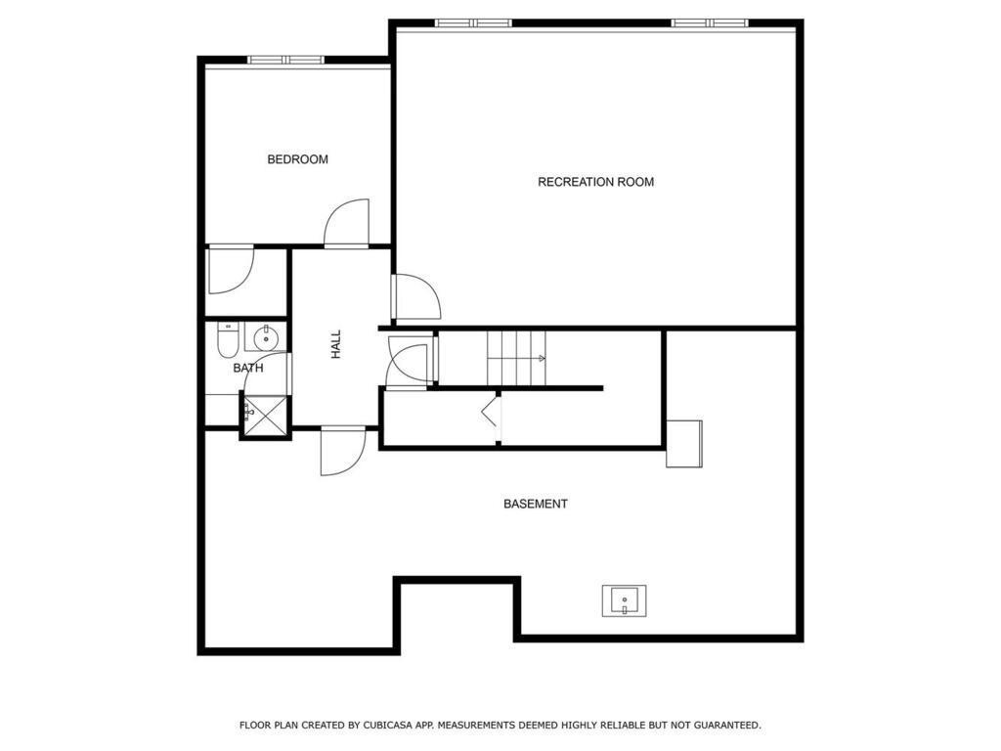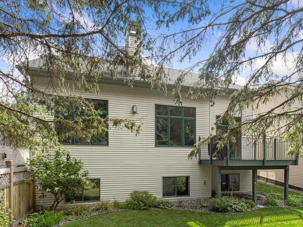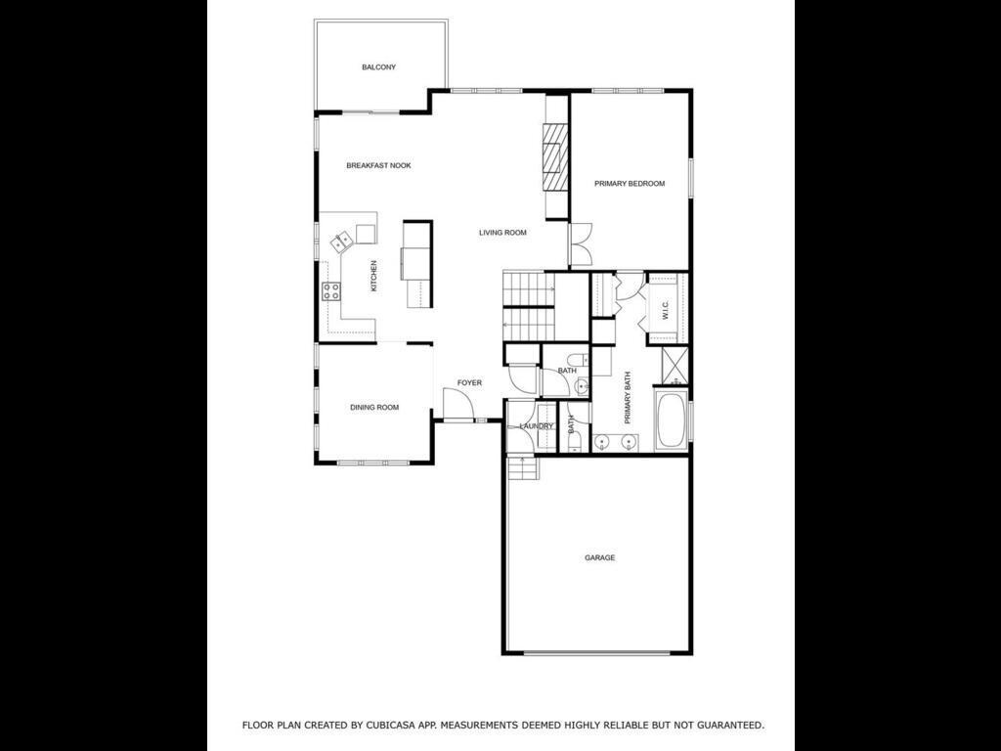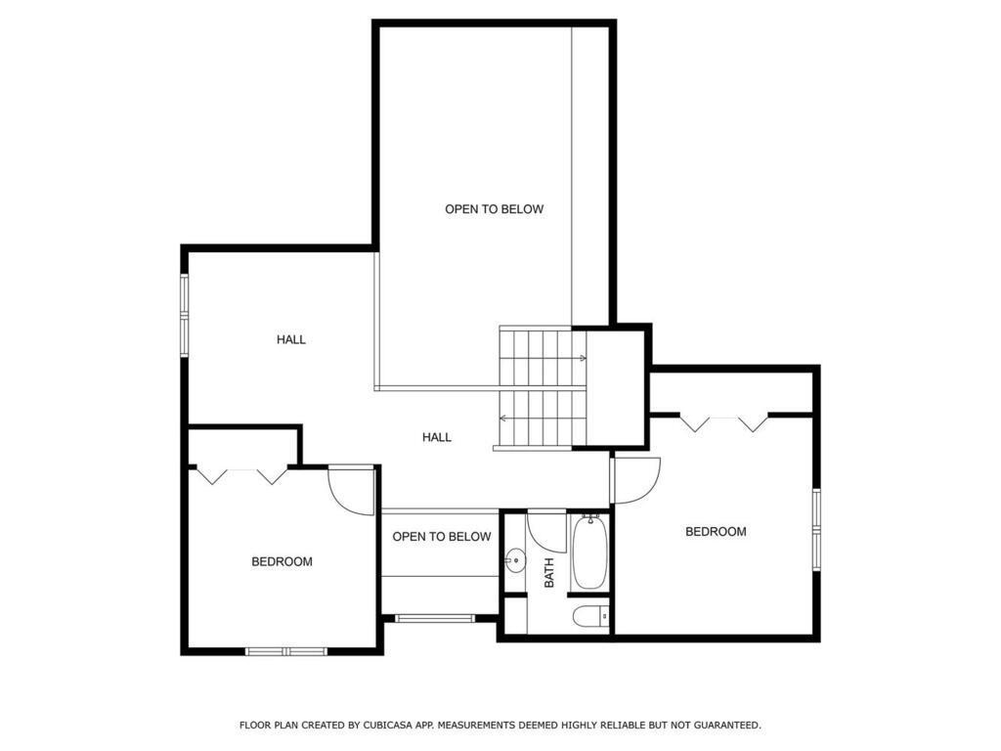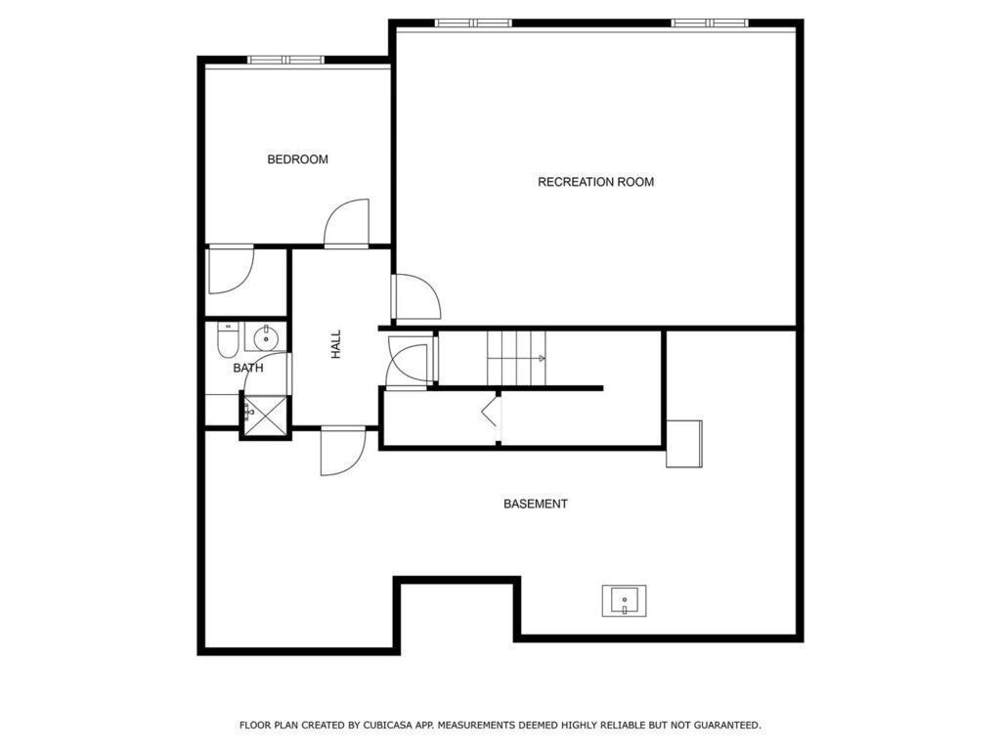10563 SPYGLASS DRIVE
10563 Spyglass Drive, Eden Prairie, 55347, MN
-
Price: $600,000
-
Status type: For Sale
-
City: Eden Prairie
-
Neighborhood: The Bluff At Riverview
Bedrooms: 4
Property Size :3424
-
Listing Agent: NST16745,NST84078
-
Property type : Townhouse Detached
-
Zip code: 55347
-
Street: 10563 Spyglass Drive
-
Street: 10563 Spyglass Drive
Bathrooms: 4
Year: 2002
Listing Brokerage: Edina Realty, Inc.
FEATURES
- Range
- Refrigerator
- Washer
- Dryer
- Microwave
- Exhaust Fan
- Dishwasher
- Disposal
DETAILS
Welcome to your dream home in a charming and meticulously maintained neighborhood in a prime Eden Prairie location nestled near the beautiful river bluffs. This exquisite detached townhome offers the convenience of one-level maintenance free living, featuring high ceilings and abundant natural light that creates a bright and airy atmosphere. The property is beautifully landscaped, providing a serene and inviting backyard oasis. Enjoy the best of both comfort and style in a community that reflects pride of ownership and offers a welcoming environment. This one-owner home has been meticulously maintained and features a bonus loft/office space on the upper level. Don't miss the opportunity to own this exceptional home in a truly outstanding location.
INTERIOR
Bedrooms: 4
Fin ft² / Living Area: 3424 ft²
Below Ground Living: 1083ft²
Bathrooms: 4
Above Ground Living: 2341ft²
-
Basement Details: Block, Daylight/Lookout Windows, Egress Window(s), Finished, Full,
Appliances Included:
-
- Range
- Refrigerator
- Washer
- Dryer
- Microwave
- Exhaust Fan
- Dishwasher
- Disposal
EXTERIOR
Air Conditioning: Central Air
Garage Spaces: 2
Construction Materials: N/A
Foundation Size: 1547ft²
Unit Amenities:
-
- Kitchen Window
- Deck
- Natural Woodwork
- Hardwood Floors
- Ceiling Fan(s)
- Walk-In Closet
- Vaulted Ceiling(s)
- Washer/Dryer Hookup
- French Doors
- Tile Floors
- Main Floor Primary Bedroom
- Primary Bedroom Walk-In Closet
Heating System:
-
- Forced Air
ROOMS
| Main | Size | ft² |
|---|---|---|
| Living Room | 20x13 | 400 ft² |
| Dining Room | 13x13 | 169 ft² |
| Kitchen | 13x12 | 169 ft² |
| Bedroom 1 | 20x12 | 400 ft² |
| Walk In Closet | 8x11 | 64 ft² |
| Laundry | 7x6 | 49 ft² |
| Informal Dining Room | 12x12 | 144 ft² |
| Lower | Size | ft² |
|---|---|---|
| Family Room | 26x20 | 676 ft² |
| Bedroom 4 | 13x12 | 169 ft² |
| Upper | Size | ft² |
|---|---|---|
| Bedroom 2 | 15x13 | 225 ft² |
| Bedroom 3 | 13x11 | 169 ft² |
| Office | 12x12 | 144 ft² |
LOT
Acres: N/A
Lot Size Dim.: 118x52
Longitude: 44.8146
Latitude: -93.4319
Zoning: Residential-Single Family
FINANCIAL & TAXES
Tax year: 2024
Tax annual amount: $6,825
MISCELLANEOUS
Fuel System: N/A
Sewer System: City Sewer/Connected
Water System: City Water/Connected
ADITIONAL INFORMATION
MLS#: NST7615074
Listing Brokerage: Edina Realty, Inc.

ID: 3290059
Published: August 15, 2024
Last Update: August 15, 2024
Views: 38


