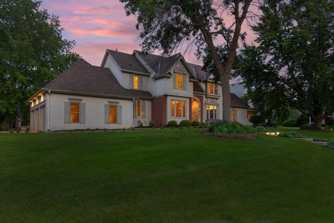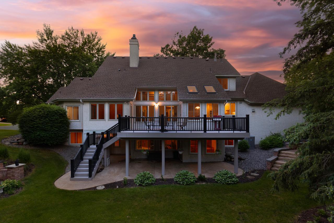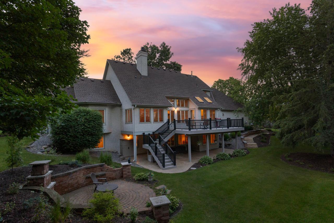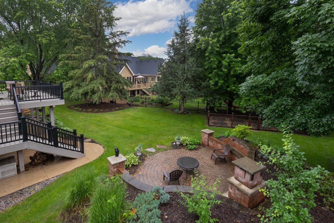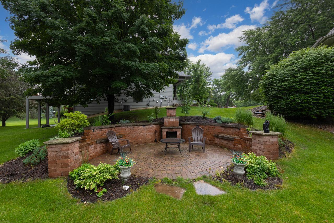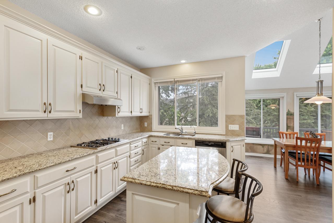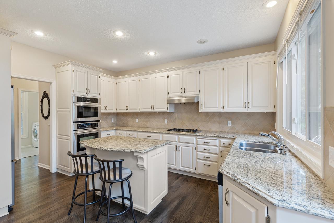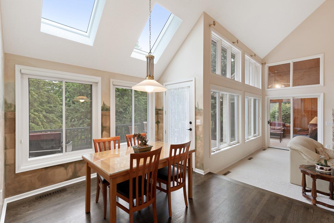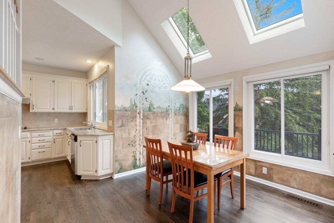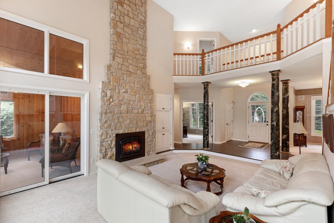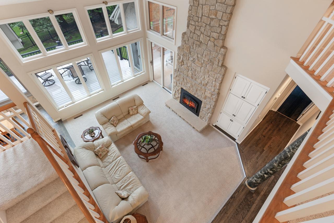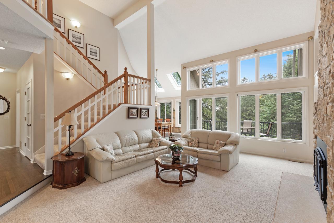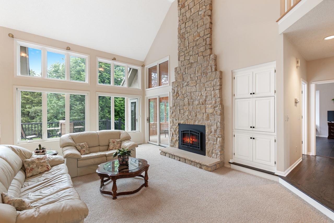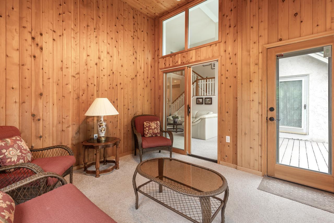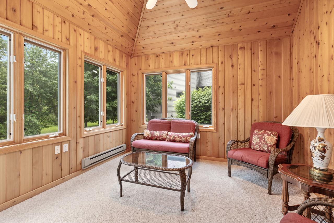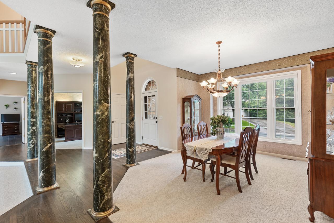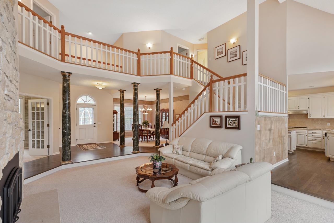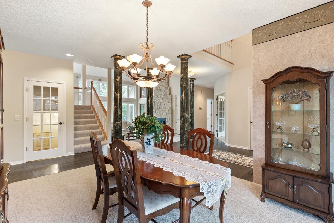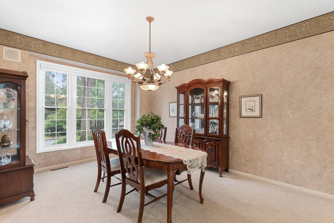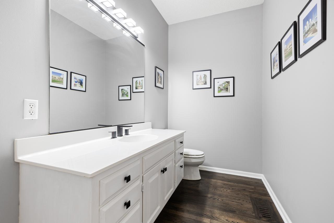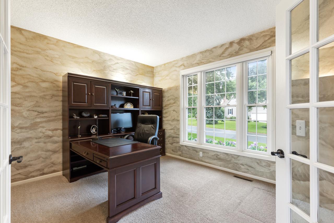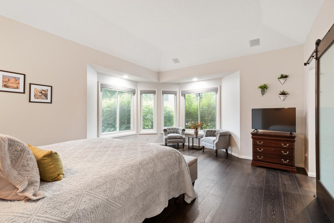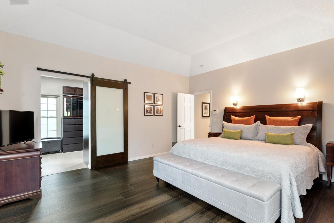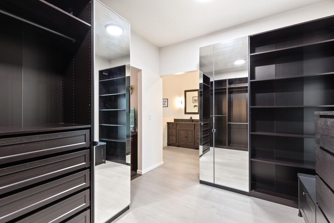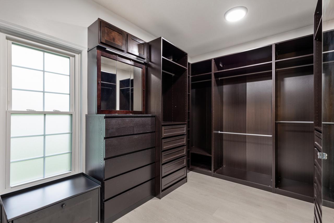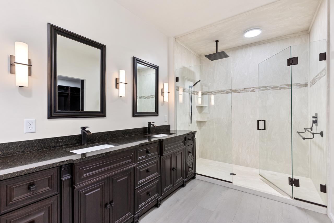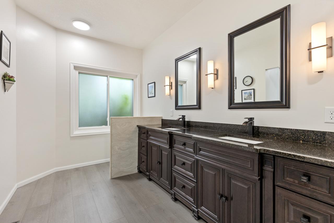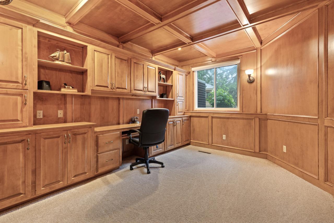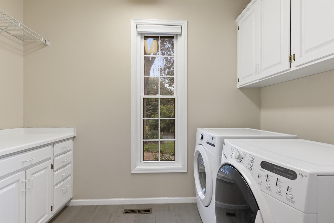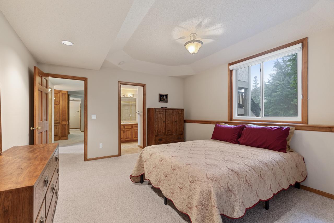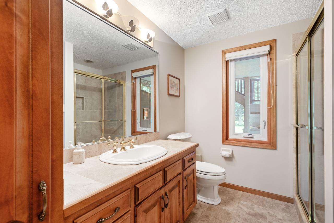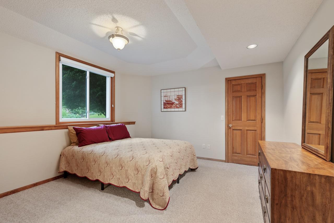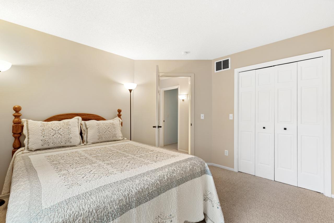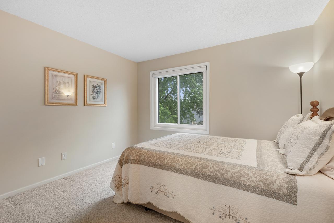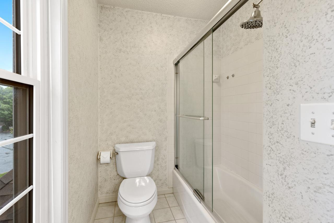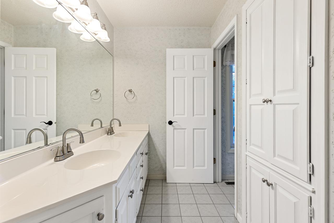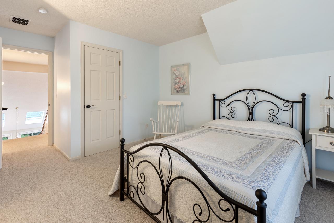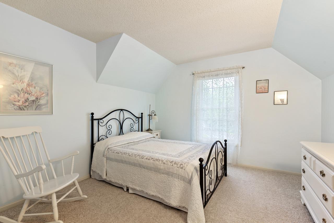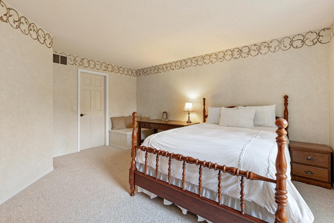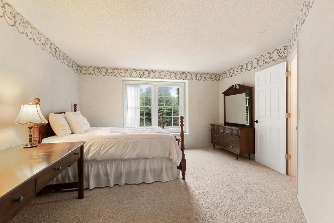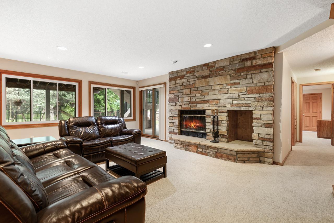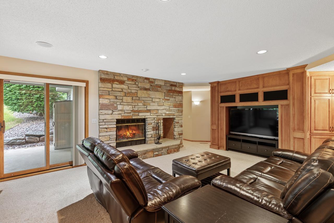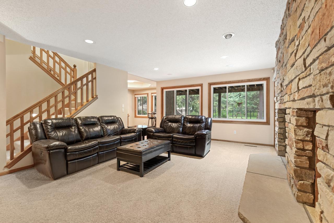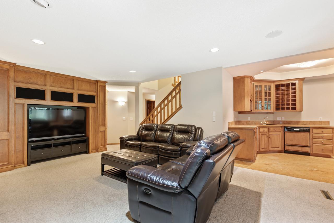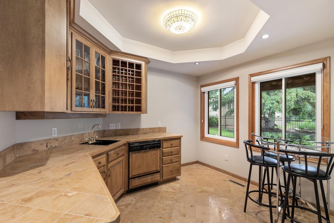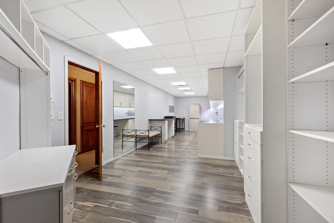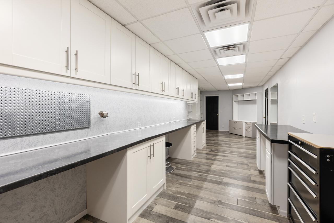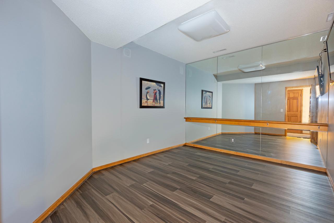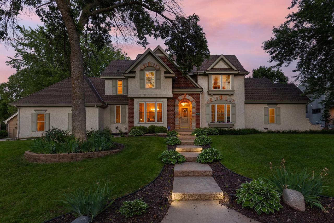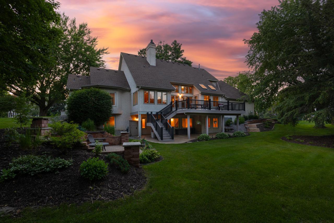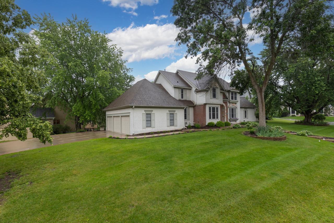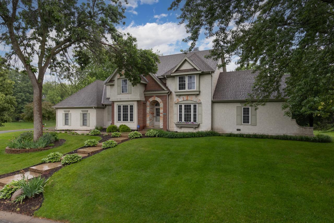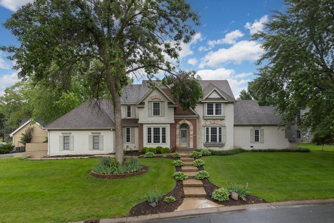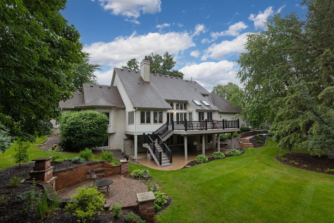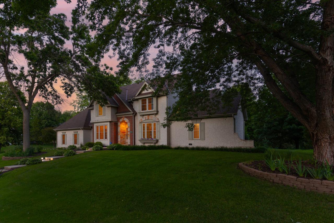10569 PURDEY ROAD
10569 Purdey Road, Eden Prairie, 55347, MN
-
Price: $950,000
-
Status type: For Sale
-
City: Eden Prairie
-
Neighborhood: Bell Oaks 2nd Add
Bedrooms: 5
Property Size :4952
-
Listing Agent: NST16691,NST52114
-
Property type : Single Family Residence
-
Zip code: 55347
-
Street: 10569 Purdey Road
-
Street: 10569 Purdey Road
Bathrooms: 4
Year: 1990
Listing Brokerage: Coldwell Banker Burnet
FEATURES
- Range
- Refrigerator
- Washer
- Dryer
- Microwave
- Dishwasher
- Water Softener Owned
- Disposal
- Wall Oven
- Chandelier
DETAILS
Exquisite home in the sought-after Bell Oaks neighborhood/Street of Dreams on a beautiful 0.49-acre lot w/updates galore! Gorgeous open design & impressive features w/4,952 FSF of beautiful living space with no detail overlooked. This stunning home offers convenience of main level living leaving no space unused & filled w/style & class through rich architectural details, bright open spaces & truly a timeless home that will impress you the moment you walk in! Over $390K of upgrades! Beautifully updated main floor primary suite, new roof, new garage flrs, lush extensive landscaping, new A/C, brand new water softener, freshly painted office on the main level, gourmet kitchen, cozy sunroom, 2 frplcs, soaring high ceilings, & unique spaces including a hobby room/wkshp, workout room & vast walkout lower-level w/wet bar guiding you to your dreamy backyard w/deck, patio & firepit–perfect place to gather. Perfect home for entertaining–inside & out! Convenient location close to schools, restaurants, shopping, parks & trails & more! Truly a must-see experience!
INTERIOR
Bedrooms: 5
Fin ft² / Living Area: 4952 ft²
Below Ground Living: 1818ft²
Bathrooms: 4
Above Ground Living: 3134ft²
-
Basement Details: Daylight/Lookout Windows, Finished, Full, Storage Space, Walkout,
Appliances Included:
-
- Range
- Refrigerator
- Washer
- Dryer
- Microwave
- Dishwasher
- Water Softener Owned
- Disposal
- Wall Oven
- Chandelier
EXTERIOR
Air Conditioning: Central Air
Garage Spaces: 3
Construction Materials: N/A
Foundation Size: 1953ft²
Unit Amenities:
-
- Patio
- Kitchen Window
- Deck
- Natural Woodwork
- Hardwood Floors
- Sun Room
- Balcony
- Ceiling Fan(s)
- Walk-In Closet
- Vaulted Ceiling(s)
- Washer/Dryer Hookup
- Security System
- In-Ground Sprinkler
- Exercise Room
- Skylight
- Kitchen Center Island
- French Doors
- Wet Bar
- Main Floor Primary Bedroom
- Primary Bedroom Walk-In Closet
Heating System:
-
- Forced Air
ROOMS
| Main | Size | ft² |
|---|---|---|
| Living Room | 17x16 | 289 ft² |
| Dining Room | 20x11 | 400 ft² |
| Office | 13x11 | 169 ft² |
| Kitchen | 15x11 | 225 ft² |
| Bedroom 1 | 18x15 | 324 ft² |
| Informal Dining Room | 12x11 | 144 ft² |
| Deck | 25x16 | 625 ft² |
| Sun Room | 12x11 | 144 ft² |
| Walk In Closet | 13x9 | 169 ft² |
| Foyer | 15x9 | 225 ft² |
| Upper | Size | ft² |
|---|---|---|
| Bedroom 2 | 15x14 | 225 ft² |
| Bedroom 3 | 15x11 | 225 ft² |
| Bedroom 4 | 11x11 | 121 ft² |
| Lower | Size | ft² |
|---|---|---|
| Amusement Room | 18x14 | 324 ft² |
| Bedroom 5 | 14x13 | 196 ft² |
| Bonus Room | 14x11 | 196 ft² |
| Bonus Room | 14x10 | 196 ft² |
| Bonus Room | 34x11 | 1156 ft² |
| Patio | 38x22 | 1444 ft² |
| Utility Room | 12x10 | 144 ft² |
| Storage | 9x9 | 81 ft² |
LOT
Acres: N/A
Lot Size Dim.: Irregular
Longitude: 44.8126
Latitude: -93.413
Zoning: Residential-Single Family
FINANCIAL & TAXES
Tax year: 2023
Tax annual amount: $8,480
MISCELLANEOUS
Fuel System: N/A
Sewer System: City Sewer/Connected
Water System: City Water/Connected
ADITIONAL INFORMATION
MLS#: NST7637793
Listing Brokerage: Coldwell Banker Burnet

ID: 3306041
Published: August 19, 2024
Last Update: August 19, 2024
Views: 60


