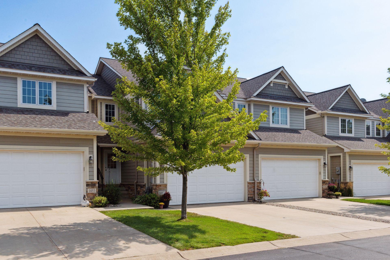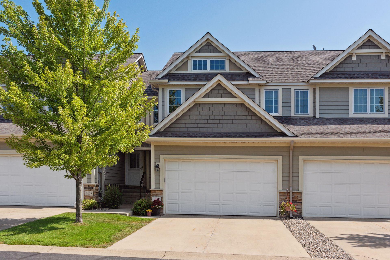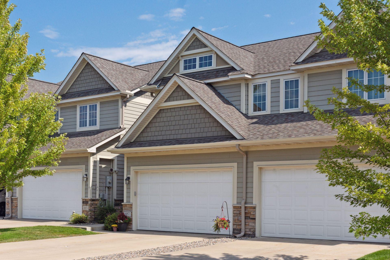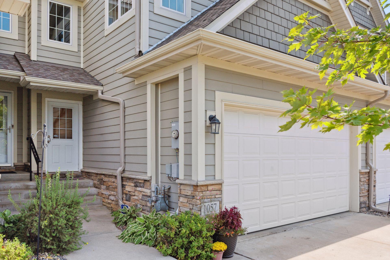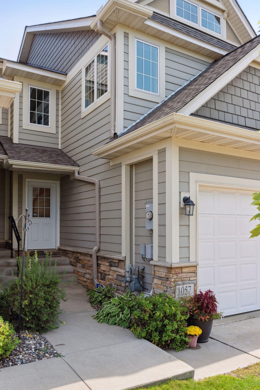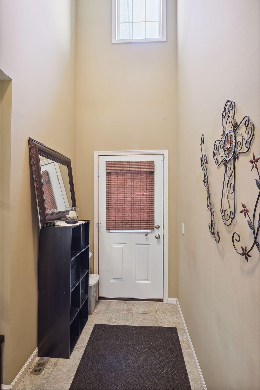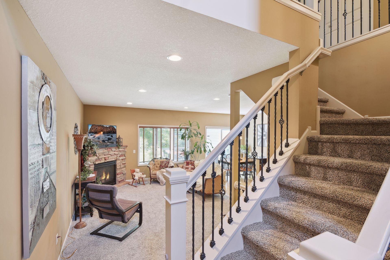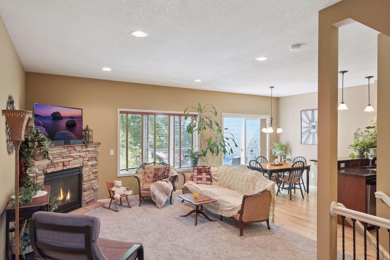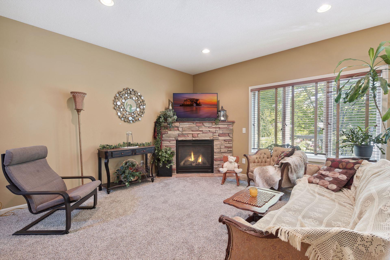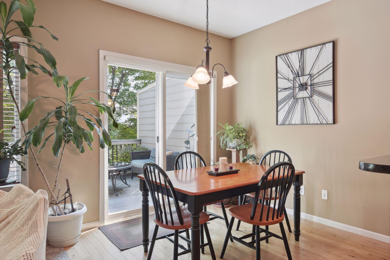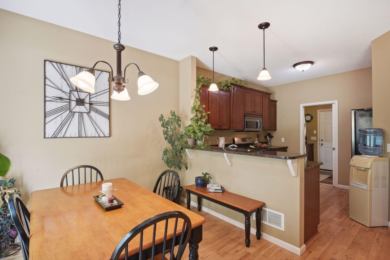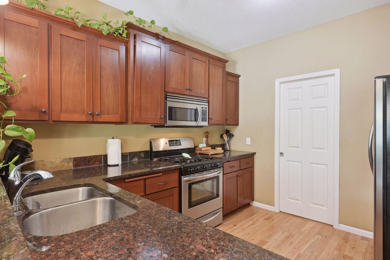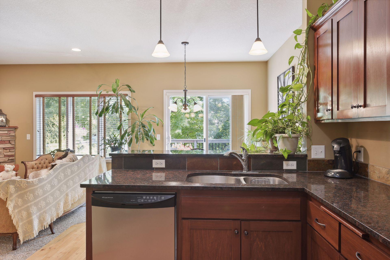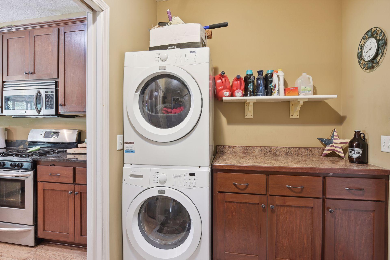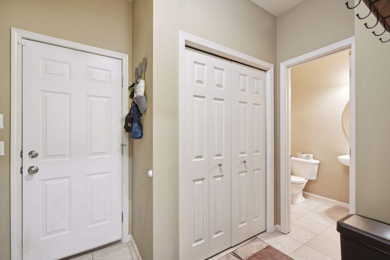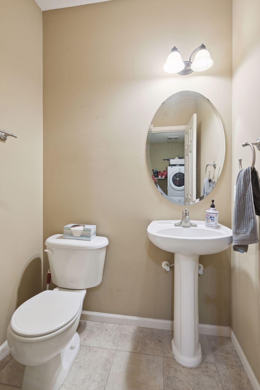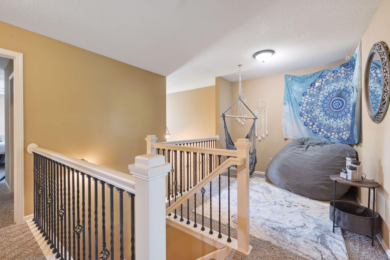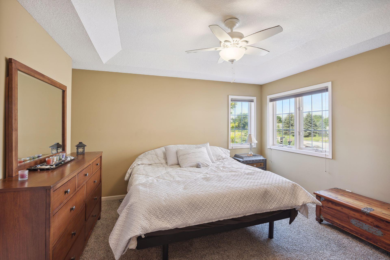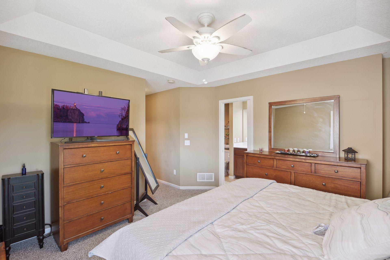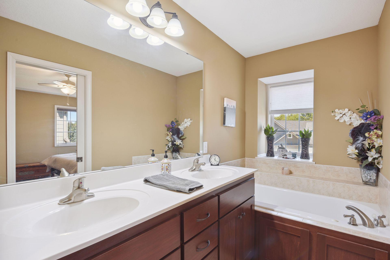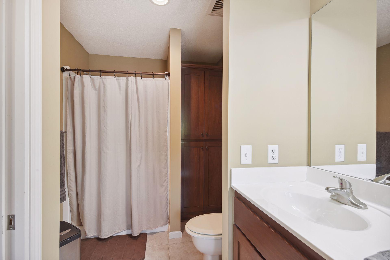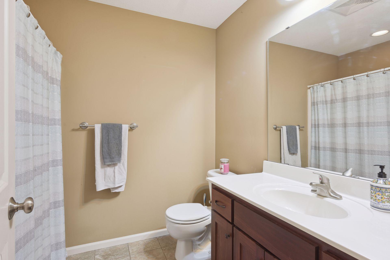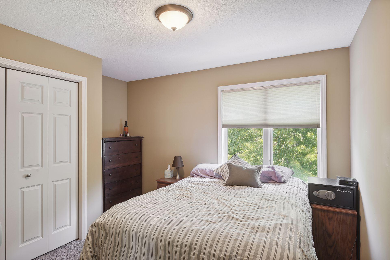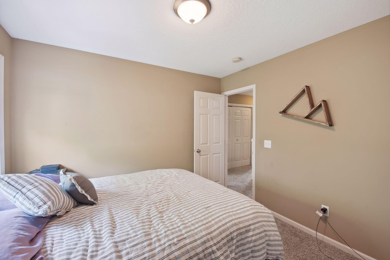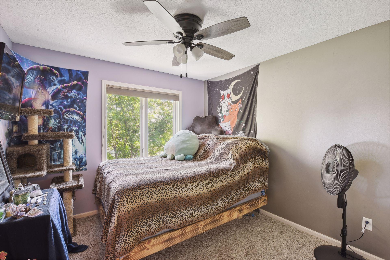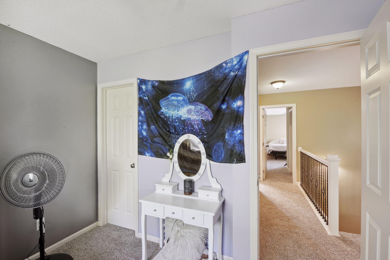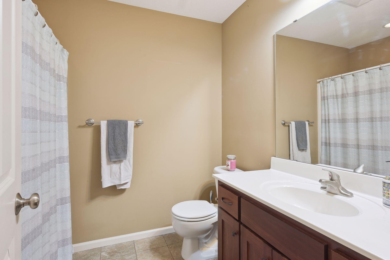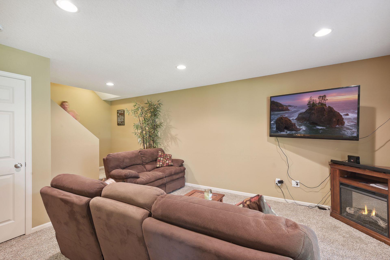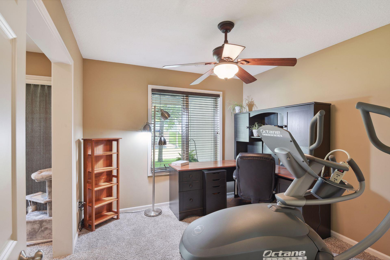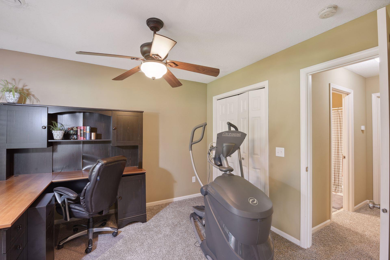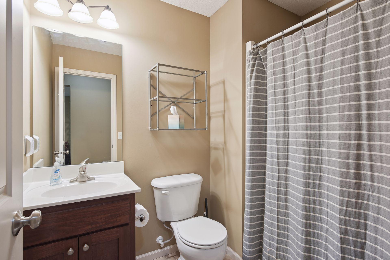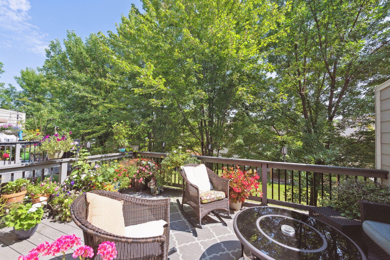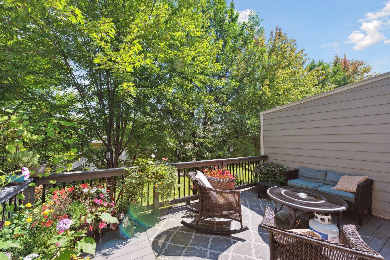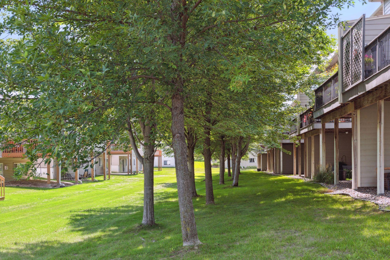1057 PROVENCE LANE
1057 Provence Lane, Waconia, 55387, MN
-
Price: $329,900
-
Status type: For Sale
-
City: Waconia
-
Neighborhood: Provence Town Homes
Bedrooms: 4
Property Size :2482
-
Listing Agent: NST16633,NST41997
-
Property type : Townhouse Side x Side
-
Zip code: 55387
-
Street: 1057 Provence Lane
-
Street: 1057 Provence Lane
Bathrooms: 4
Year: 2006
Listing Brokerage: Coldwell Banker Burnet
FEATURES
- Range
- Refrigerator
- Washer
- Dryer
- Dishwasher
- Water Softener Owned
- Air-To-Air Exchanger
- Gas Water Heater
DETAILS
Sharp and well maintained 4Br, 4 Bath 2-Story Townhome with finished walkout lower leve. Main floor Mud room and Laundry, Granite Kitchen Counters, Stainless appliances and hardwood Kitchen floors. Ceramic baths, Loft up as well. All Large and open rooms with lower-level Family room and Bedroom currently used as an office. Quiet, convenient location to all amenities with easy access. Privacy to the rear, concrete drive and well cared for grounds. Property is plumbed for central-vac with no cannister or attachments. Seller has not used hot-water in-floor heat in the lower level. Seller is excluding fabric hanging chair in loft area...ceiling fixture to remain.
INTERIOR
Bedrooms: 4
Fin ft² / Living Area: 2482 ft²
Below Ground Living: 800ft²
Bathrooms: 4
Above Ground Living: 1682ft²
-
Basement Details: Daylight/Lookout Windows, Egress Window(s), Finished, Full, Concrete, Walkout,
Appliances Included:
-
- Range
- Refrigerator
- Washer
- Dryer
- Dishwasher
- Water Softener Owned
- Air-To-Air Exchanger
- Gas Water Heater
EXTERIOR
Air Conditioning: Central Air
Garage Spaces: 2
Construction Materials: N/A
Foundation Size: 841ft²
Unit Amenities:
-
- Patio
- Deck
- Natural Woodwork
- Hardwood Floors
- Ceiling Fan(s)
- Walk-In Closet
- Washer/Dryer Hookup
- In-Ground Sprinkler
- French Doors
- Tile Floors
- Primary Bedroom Walk-In Closet
Heating System:
-
- Forced Air
ROOMS
| Main | Size | ft² |
|---|---|---|
| Living Room | 16x14 | 256 ft² |
| Dining Room | 11x10 | 121 ft² |
| Kitchen | 11x10 | 121 ft² |
| Foyer | 10x4 | 100 ft² |
| Deck | 16x14 | 256 ft² |
| Lower | Size | ft² |
|---|---|---|
| Family Room | 19x14 | 361 ft² |
| Bedroom 4 | 13x11 | 169 ft² |
| Upper | Size | ft² |
|---|---|---|
| Bedroom 1 | 14x13 | 196 ft² |
| Bedroom 2 | 13x12 | 169 ft² |
| Bedroom 3 | 13x11 | 169 ft² |
| Walk In Closet | 8x6 | 64 ft² |
LOT
Acres: N/A
Lot Size Dim.: irregular
Longitude: 44.8401
Latitude: -93.8033
Zoning: Residential-Single Family
FINANCIAL & TAXES
Tax year: 2023
Tax annual amount: $4,323
MISCELLANEOUS
Fuel System: N/A
Sewer System: City Sewer/Connected
Water System: City Water/Connected
ADITIONAL INFORMATION
MLS#: NST7284896
Listing Brokerage: Coldwell Banker Burnet

ID: 2327571
Published: December 31, 1969
Last Update: October 07, 2023
Views: 93


