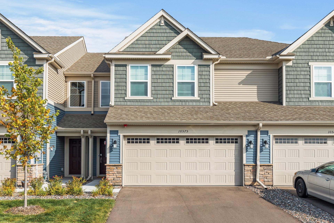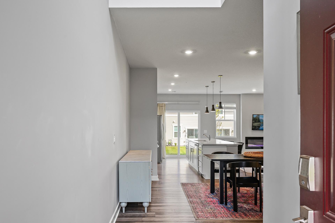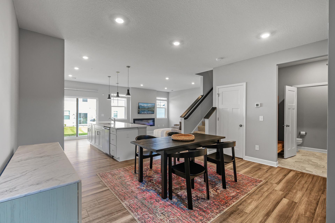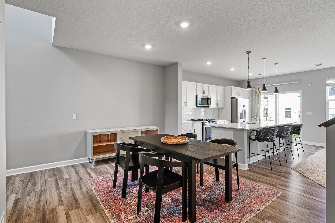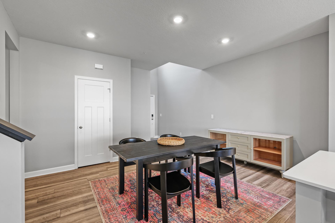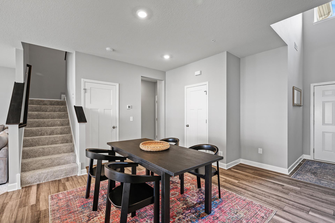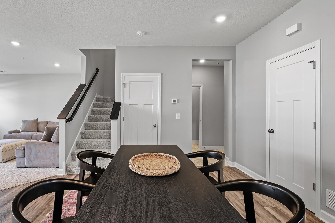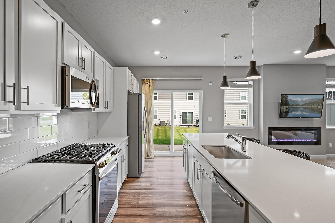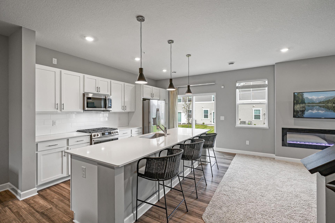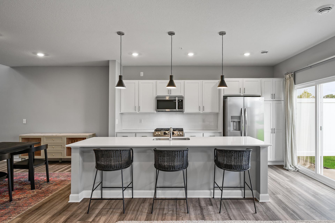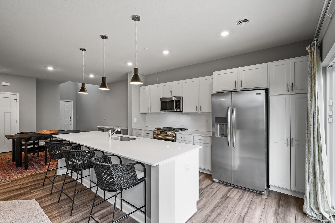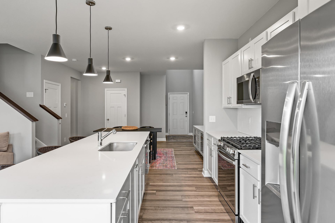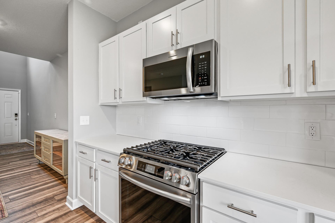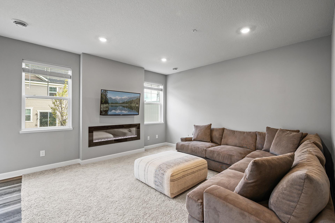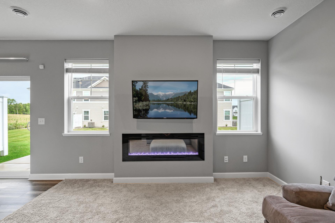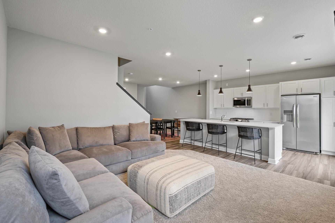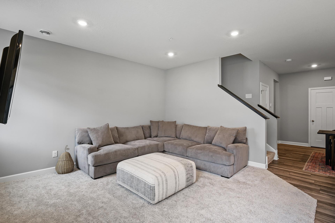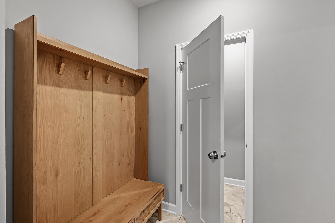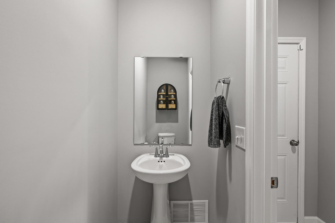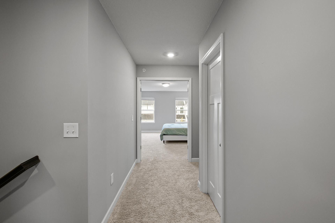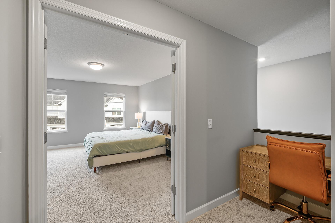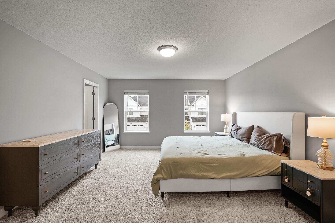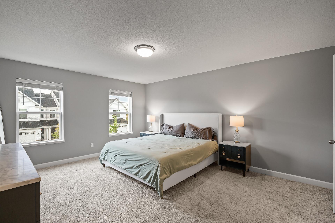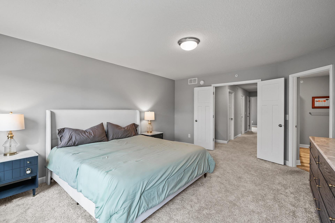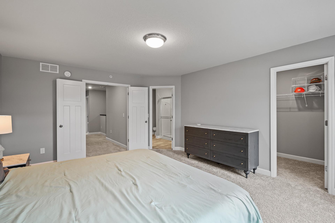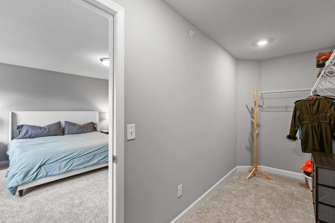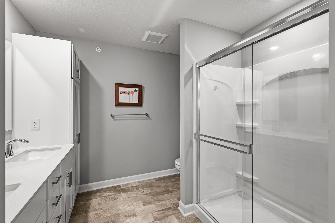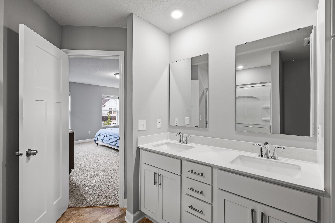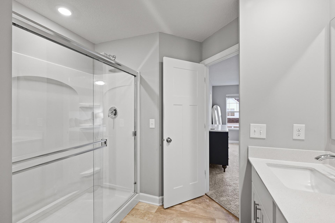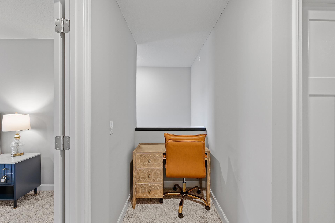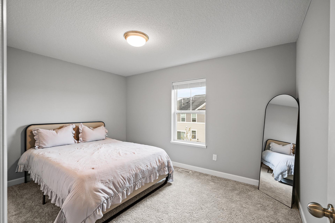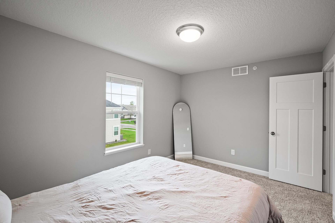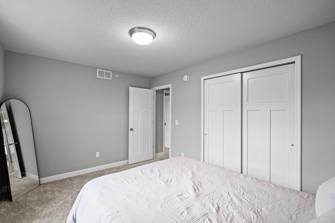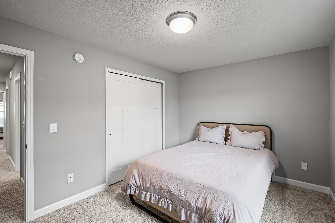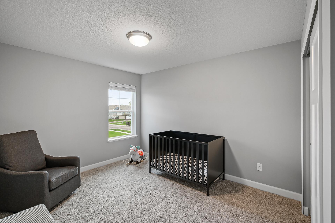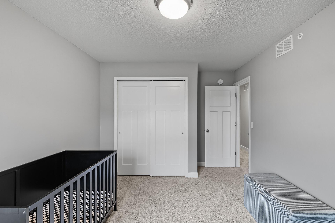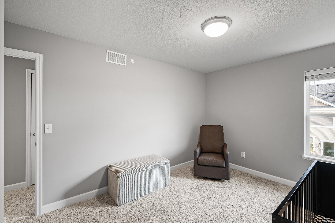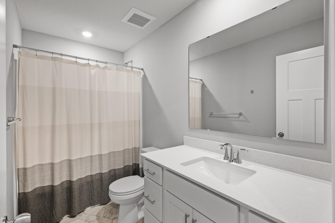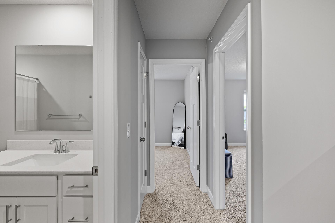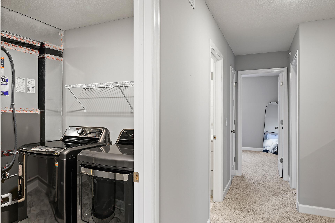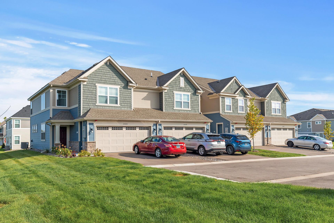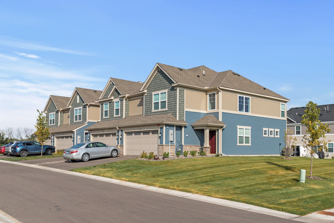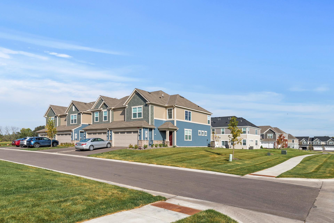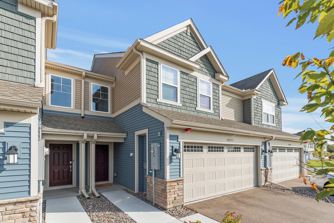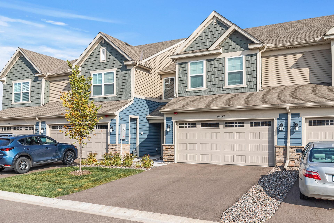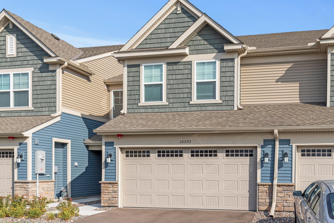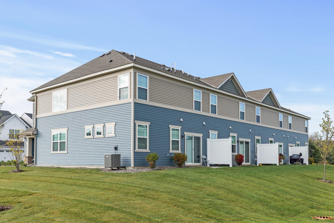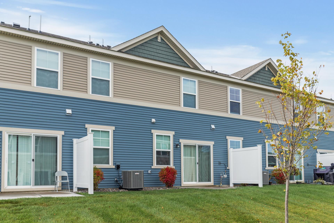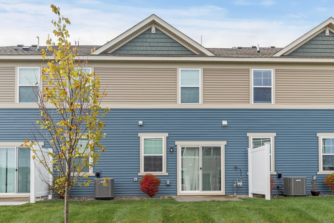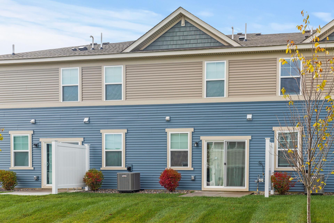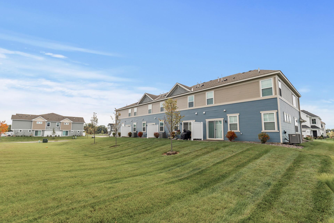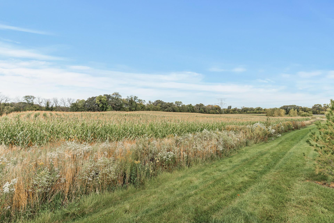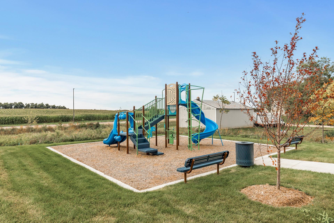10575 WESTON WAY
10575 Weston Way, Osseo (Maple Grove), 55369, MN
-
Price: $374,900
-
Status type: For Sale
-
City: Osseo (Maple Grove)
-
Neighborhood: Weston Commons
Bedrooms: 3
Property Size :1777
-
Listing Agent: NST25717,NST76418
-
Property type : Townhouse Side x Side
-
Zip code: 55369
-
Street: 10575 Weston Way
-
Street: 10575 Weston Way
Bathrooms: 3
Year: 2023
Listing Brokerage: RE/MAX Results
FEATURES
- Range
- Refrigerator
- Washer
- Dryer
- Microwave
- Dishwasher
- Disposal
- Humidifier
- Air-To-Air Exchanger
- Gas Water Heater
- Double Oven
- Stainless Steel Appliances
DETAILS
Are you looking for maintenance-free living in Maple Grove? This like-new, move-in-ready townhome in the Weston Commons neighborhood offers a blend of modern convenience and style. Located just minutes from Maple Grove Hospital, Target, numerous restaurants & more shopping means you’ll have everything you need close by. Inside, this 3- bedroom, 2.5-bathroom home features an open layout with 9’ ceilings and LVP flooring throughout. The main level includes a spacious living room with stylish electric fireplace, as well as a large kitchen & dining room. The kitchen has loads of cabinets, quartz countertops, a center island & stainless-steel appliances. From the kitchen your entertaining space can flow into the dining room or extend out to the private patio. Upstairs you will find 3 bedrooms including the primary with double doors, walk-in closet and beautiful ensuite bathroom. Having the laundry room on the second floor offers even more added convenience. The neighborhood park & shared fire pit add a touch of community charm, providing a great space for outdoor activities. With the location you are looking for and the maintenance-free lifestyle you need, this just may be the perfect home for you!
INTERIOR
Bedrooms: 3
Fin ft² / Living Area: 1777 ft²
Below Ground Living: N/A
Bathrooms: 3
Above Ground Living: 1777ft²
-
Basement Details: None,
Appliances Included:
-
- Range
- Refrigerator
- Washer
- Dryer
- Microwave
- Dishwasher
- Disposal
- Humidifier
- Air-To-Air Exchanger
- Gas Water Heater
- Double Oven
- Stainless Steel Appliances
EXTERIOR
Air Conditioning: Central Air
Garage Spaces: 2
Construction Materials: N/A
Foundation Size: 779ft²
Unit Amenities:
-
- Patio
- Walk-In Closet
- Washer/Dryer Hookup
- In-Ground Sprinkler
- Indoor Sprinklers
- Paneled Doors
- Cable
- Kitchen Center Island
- Primary Bedroom Walk-In Closet
Heating System:
-
- Forced Air
- Humidifier
ROOMS
| Main | Size | ft² |
|---|---|---|
| Living Room | 13x14 | 169 ft² |
| Dining Room | 12x15 | 144 ft² |
| Kitchen | 10x14 | 100 ft² |
| Mud Room | 3x7 | 9 ft² |
| Upper | Size | ft² |
|---|---|---|
| Bedroom 1 | 13x16 | 169 ft² |
| Bedroom 2 | 10x13 | 100 ft² |
| Bedroom 3 | 10x12 | 100 ft² |
| Laundry | 6x9 | 36 ft² |
| Walk In Closet | 5x12 | 25 ft² |
LOT
Acres: N/A
Lot Size Dim.: 25x70
Longitude: 45.1468
Latitude: -93.485
Zoning: Residential-Single Family
FINANCIAL & TAXES
Tax year: 2024
Tax annual amount: $438
MISCELLANEOUS
Fuel System: N/A
Sewer System: City Sewer/Connected
Water System: City Water/Connected
ADITIONAL INFORMATION
MLS#: NST7648342
Listing Brokerage: RE/MAX Results

ID: 3434610
Published: September 26, 2024
Last Update: September 26, 2024
Views: 24


