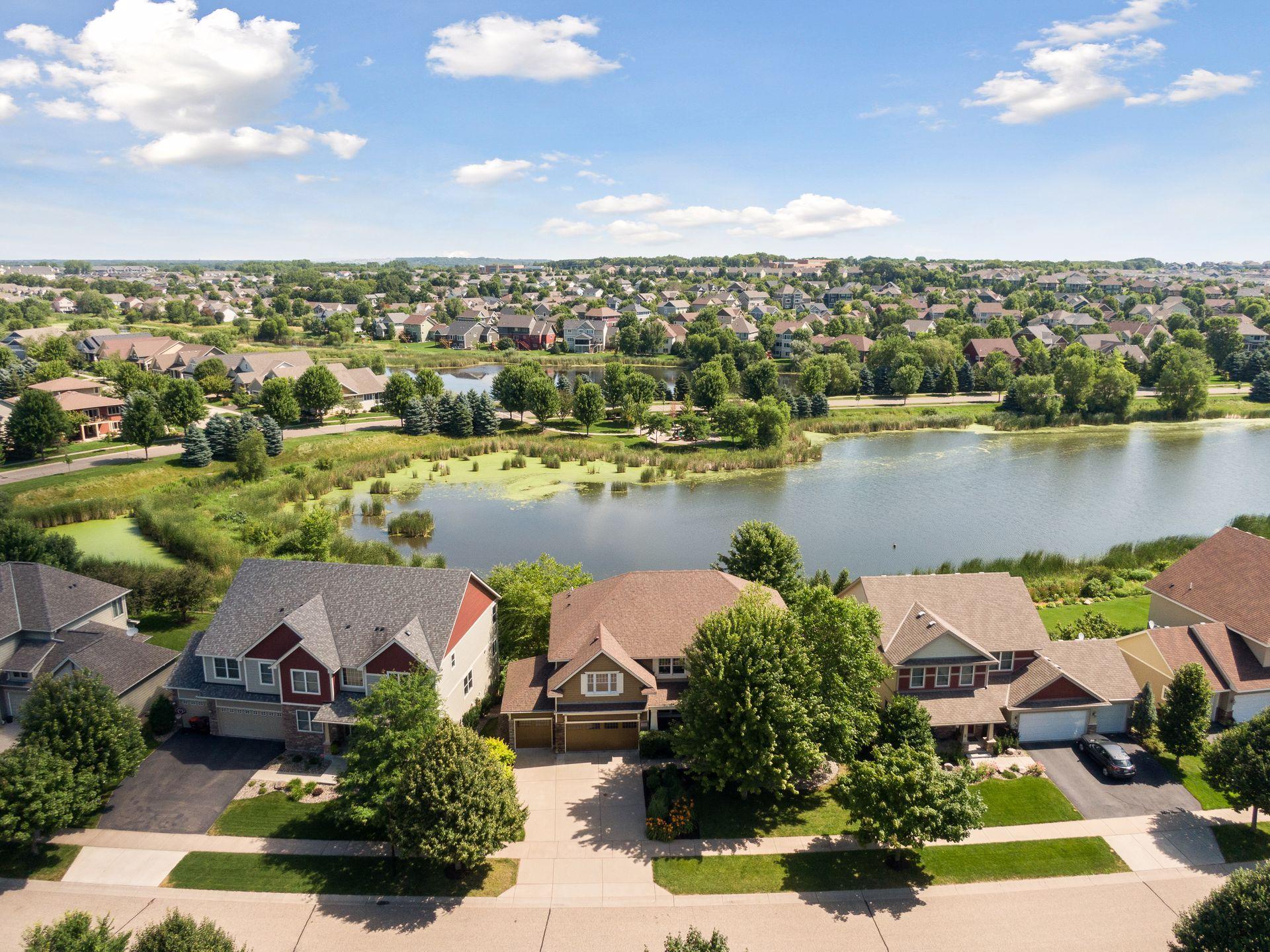10590 WATERSEDGE LANE
10590 Watersedge Lane, Woodbury, 55129, MN
-
Price: $799,000
-
Status type: For Sale
-
City: Woodbury
-
Neighborhood: Dancing Waters 3rd Add
Bedrooms: 7
Property Size :5241
-
Listing Agent: NST16593,NST66276
-
Property type : Single Family Residence
-
Zip code: 55129
-
Street: 10590 Watersedge Lane
-
Street: 10590 Watersedge Lane
Bathrooms: 4
Year: 2006
Listing Brokerage: RE/MAX Results
FEATURES
- Range
- Refrigerator
- Washer
- Dryer
- Microwave
- Dishwasher
- Water Softener Owned
- Disposal
- Humidifier
- Air-To-Air Exchanger
- Electronic Air Filter
- Water Filtration System
- Double Oven
- Wine Cooler
- Stainless Steel Appliances
DETAILS
Built with quality & endless amenities, this phenomenal Dancing Waters home lends incredible water views out back and a pleasing floor plan that’s full of options. ML features an open concept between formal dining, great room w/bay window seat overlooking the pond and gas fireplace flanked by built-ins, and beautiful kitchen w/newer SS appliances including double induction range, 2-tier center island & extra dining. Also appreciate handy ML laundry & mudrooms, office, bonus BR & ¾ BA, plus many wi-fi controlled systems/smart devices, surround sound, 3-zone HVAC, new furnace, 3-car garage w/EV charging station & more. UL provides 5 BRs w/bonus room options, Owner’s suite w/huge en suite & walk-in California closet, plus a spacious loft w/built-in workstations for work/school from home. LL fit for the entertainer w/expansive family/rec/billiards room w/gas fireplace & wet bar, while the walkout leads to a patio & balcony deck above in the fenced-in backyard with breathtaking water views.
INTERIOR
Bedrooms: 7
Fin ft² / Living Area: 5241 ft²
Below Ground Living: 1471ft²
Bathrooms: 4
Above Ground Living: 3770ft²
-
Basement Details: Daylight/Lookout Windows, Drain Tiled, Finished, Full, Concrete, Storage Space, Sump Pump, Walkout,
Appliances Included:
-
- Range
- Refrigerator
- Washer
- Dryer
- Microwave
- Dishwasher
- Water Softener Owned
- Disposal
- Humidifier
- Air-To-Air Exchanger
- Electronic Air Filter
- Water Filtration System
- Double Oven
- Wine Cooler
- Stainless Steel Appliances
EXTERIOR
Air Conditioning: Central Air
Garage Spaces: 3
Construction Materials: N/A
Foundation Size: 1700ft²
Unit Amenities:
-
- Patio
- Deck
- Porch
- Natural Woodwork
- Hardwood Floors
- Ceiling Fan(s)
- Walk-In Closet
- Washer/Dryer Hookup
- In-Ground Sprinkler
- Paneled Doors
- Kitchen Center Island
- French Doors
- Wet Bar
- Tile Floors
- Primary Bedroom Walk-In Closet
Heating System:
-
- Forced Air
- Fireplace(s)
ROOMS
| Main | Size | ft² |
|---|---|---|
| Great Room | 22x21 | 484 ft² |
| Kitchen | 13x12 | 169 ft² |
| Dining Room | 14x14 | 196 ft² |
| Informal Dining Room | 13x12 | 169 ft² |
| Office | 14x11 | 196 ft² |
| Bedroom 1 | 14x11 | 196 ft² |
| Laundry | 9x8 | 81 ft² |
| Mud Room | 10x8 | 100 ft² |
| Foyer | 13x12 | 169 ft² |
| Upper | Size | ft² |
|---|---|---|
| Bedroom 2 | 20x14 | 400 ft² |
| Bedroom 3 | 16x14 | 256 ft² |
| Bedroom 4 | 17x15 | 289 ft² |
| Bedroom 5 | 13x12 | 169 ft² |
| Bedroom 6 | 15x11 | 225 ft² |
| Loft | 15x14 | 225 ft² |
| Lower | Size | ft² |
|---|---|---|
| Recreation Room | 40x23 | 1600 ft² |
| Exercise Room | 14x12 | 196 ft² |
| Storage | 10x9 | 100 ft² |
LOT
Acres: N/A
Lot Size Dim.: 88x108x65x113
Longitude: 44.9287
Latitude: -92.8914
Zoning: Residential-Single Family
FINANCIAL & TAXES
Tax year: 2024
Tax annual amount: $7,990
MISCELLANEOUS
Fuel System: N/A
Sewer System: City Sewer/Connected
Water System: City Water/Connected
ADITIONAL INFORMATION
MLS#: NST7574098
Listing Brokerage: RE/MAX Results

ID: 2882832
Published: April 26, 2024
Last Update: April 26, 2024
Views: 6






