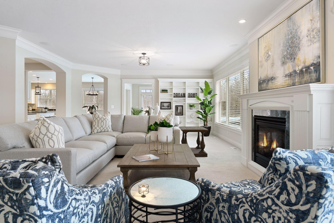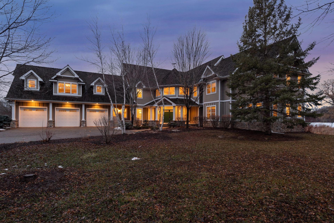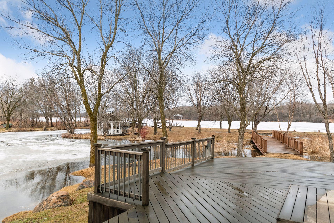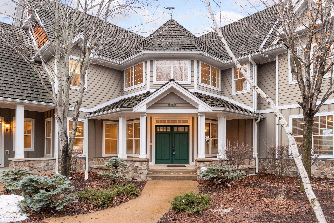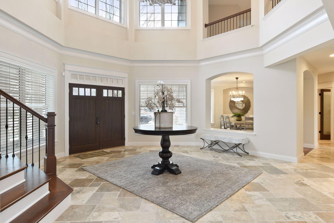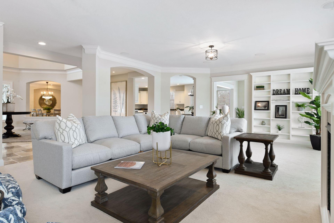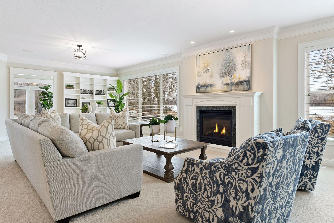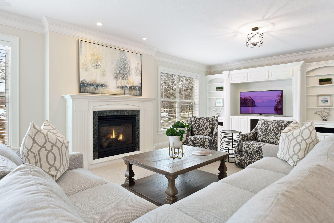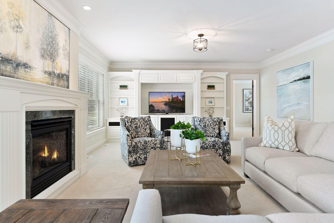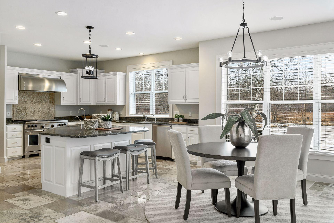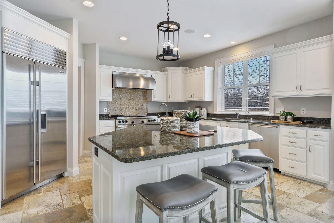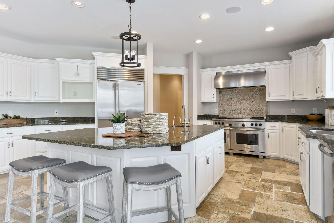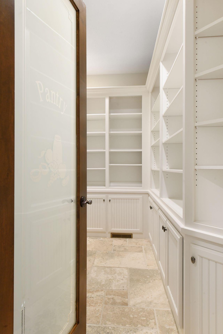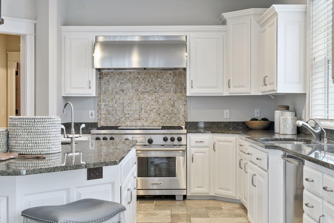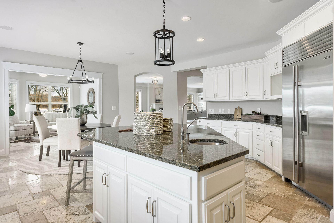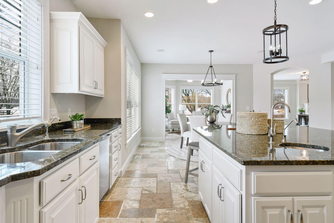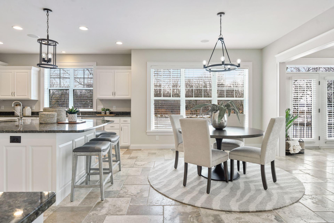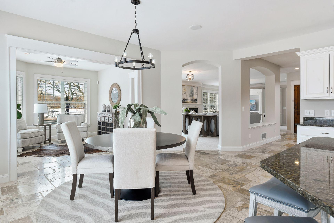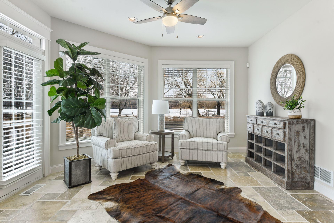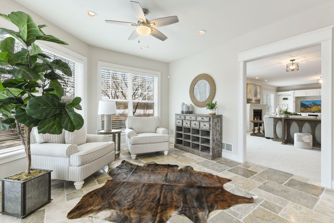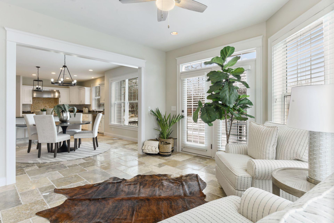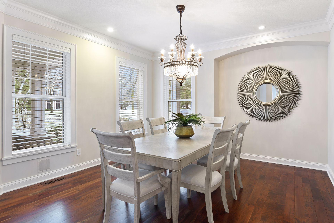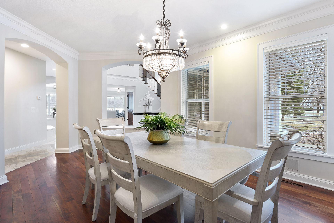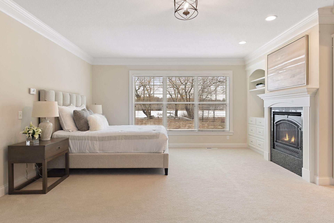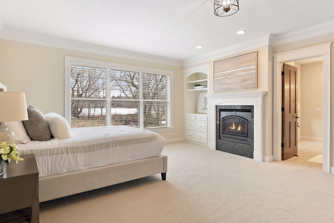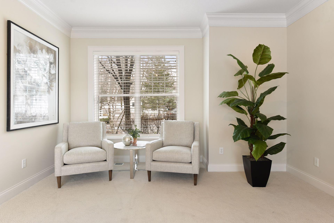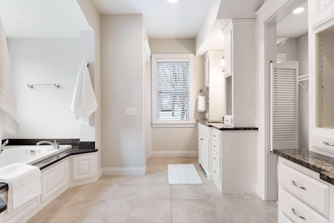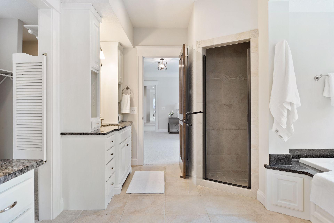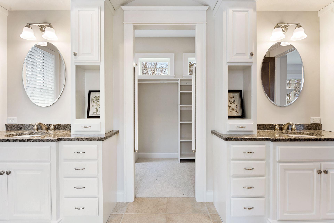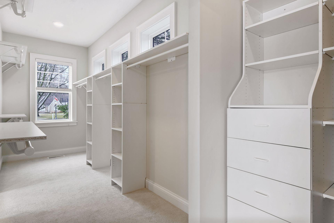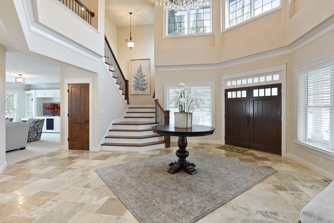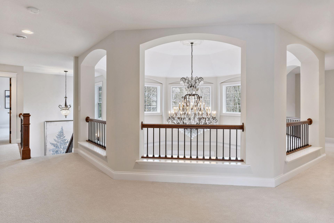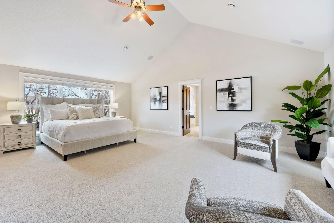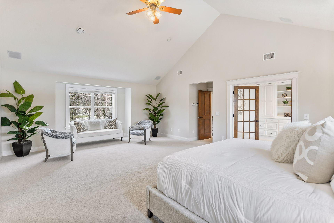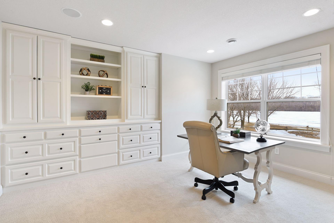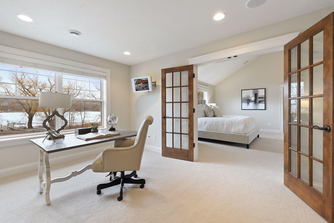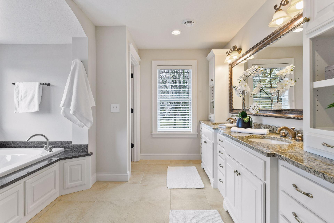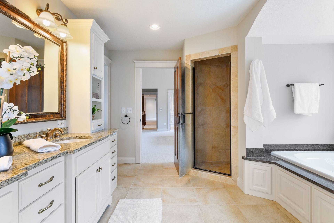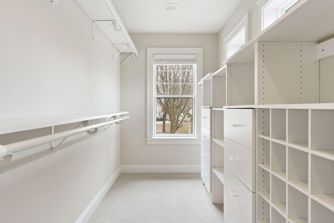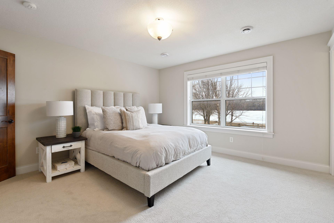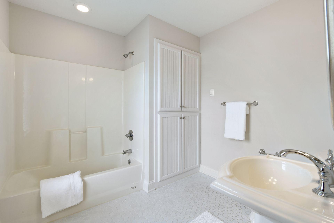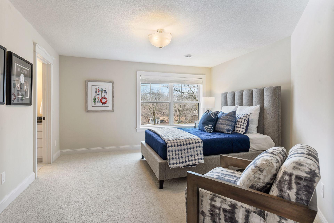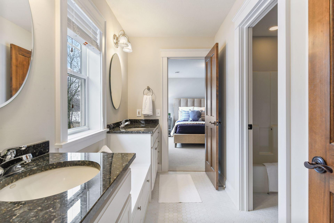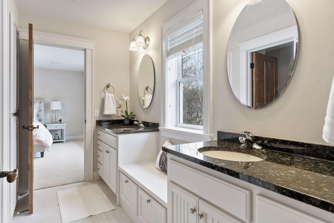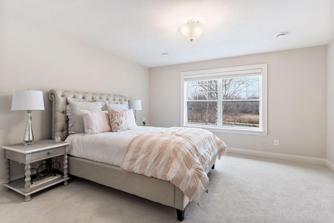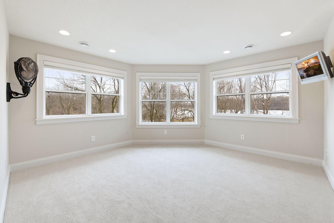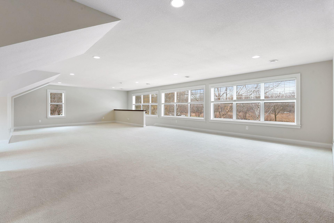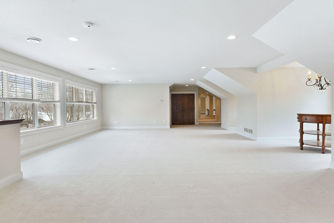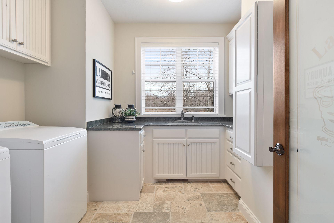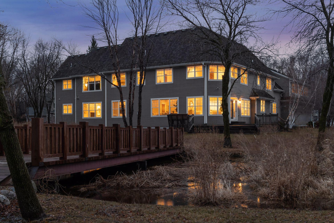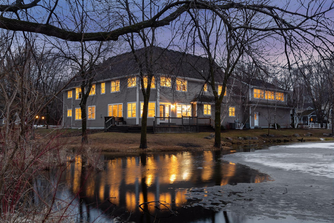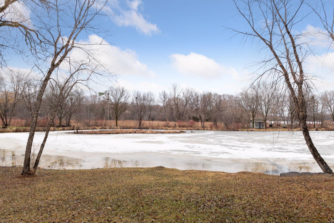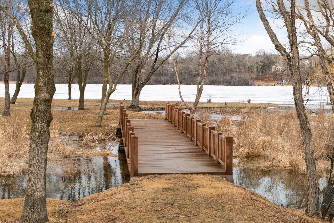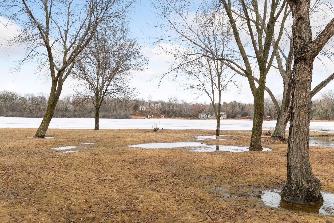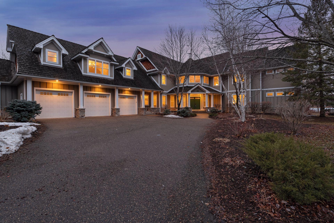1060 74TH STREET
1060 74th Street, Victoria, 55386, MN
-
Price: $1,895,000
-
Status type: For Sale
-
City: Victoria
-
Neighborhood: Hartman Add 3
Bedrooms: 5
Property Size :6736
-
Listing Agent: NST16633,NST98214
-
Property type : Single Family Residence
-
Zip code: 55386
-
Street: 1060 74th Street
-
Street: 1060 74th Street
Bathrooms: 6
Year: 2004
Listing Brokerage: Coldwell Banker Burnet
FEATURES
- Range
- Refrigerator
- Washer
- Dryer
- Exhaust Fan
- Dishwasher
DETAILS
Recreational lakeshore at its finest - over 120 feet of shoreline on private Schutz Lake. This stunning one level living home has been beautifully refreshed with new white enameling, paint, carpet and more. Water views from nearly every room. Open concept eat-in kitchen with large center island, stainless steel appliances and large pantry. Main level master with ensuite bath and walk-in closet. Additional master suite option on upper level with private office/sitting room. Four bedrooms up, all with ensuite baths. Upper level also features incredible family/great room and bonus room - perfect spaces for theater, office, play room or exercise room. 3-car heated and insulated garage. 2+ beautiful acres with charming bridge over to dock. Enjoy living on one of the most private lakes in Minnesota - access only available to lakeshore residents. Located on a private drive with easy access to Highway 5.
INTERIOR
Bedrooms: 5
Fin ft² / Living Area: 6736 ft²
Below Ground Living: N/A
Bathrooms: 6
Above Ground Living: 6736ft²
-
Basement Details: None,
Appliances Included:
-
- Range
- Refrigerator
- Washer
- Dryer
- Exhaust Fan
- Dishwasher
EXTERIOR
Air Conditioning: Central Air
Garage Spaces: 3
Construction Materials: N/A
Foundation Size: 3202ft²
Unit Amenities:
-
- Kitchen Window
- Deck
- Porch
- Walk-In Closet
- Dock
- Washer/Dryer Hookup
- Main Floor Master Bedroom
- Kitchen Center Island
- Master Bedroom Walk-In Closet
- Tile Floors
Heating System:
-
- Forced Air
ROOMS
| Main | Size | ft² |
|---|---|---|
| Living Room | 33 x 18 | 1089 ft² |
| Dining Room | 17 x 13 | 289 ft² |
| Kitchen | 18 x 15 | 324 ft² |
| Bedroom 1 | 23 x 16 | 529 ft² |
| Informal Dining Room | 18 x 12 | 324 ft² |
| Sun Room | 14 x 14 | 196 ft² |
| Upper | Size | ft² |
|---|---|---|
| Family Room | 37 x 22 | 1369 ft² |
| Bedroom 2 | 23 x 19 | 529 ft² |
| Bedroom 3 | 16 x 14 | 256 ft² |
| Bedroom 4 | 15 x 14 | 225 ft² |
| Bedroom 5 | 14 x 14 | 196 ft² |
| Office | 14 x 12 | 196 ft² |
| Flex Room | 14 x 14 | 196 ft² |
LOT
Acres: N/A
Lot Size Dim.: irregular
Longitude: 44.8706
Latitude: -93.6439
Zoning: Residential-Single Family
FINANCIAL & TAXES
Tax year: 2021
Tax annual amount: $22,754
MISCELLANEOUS
Fuel System: N/A
Sewer System: City Sewer/Connected
Water System: Well
ADITIONAL INFORMATION
MLS#: NST6222805
Listing Brokerage: Coldwell Banker Burnet

ID: 965858
Published: July 11, 2022
Last Update: July 11, 2022
Views: 147


