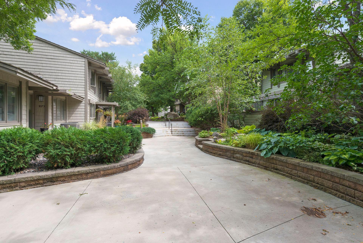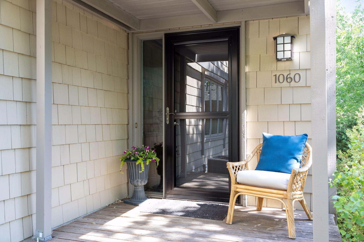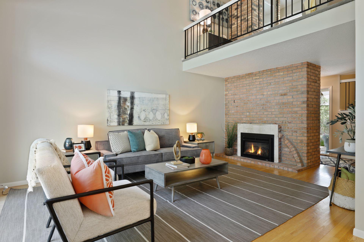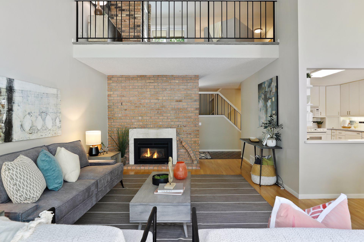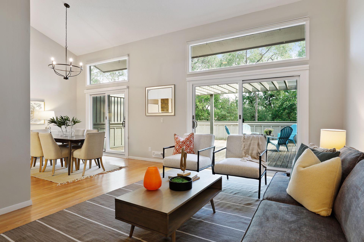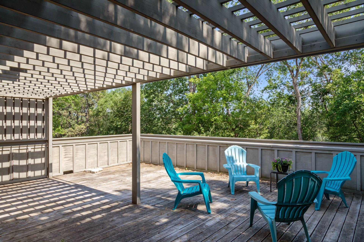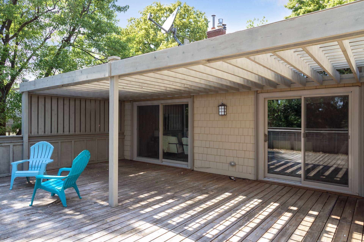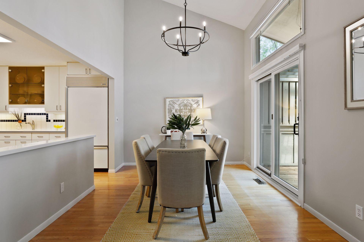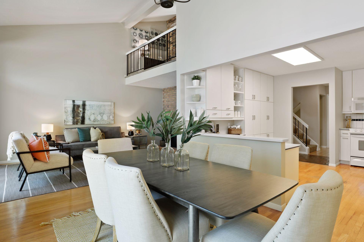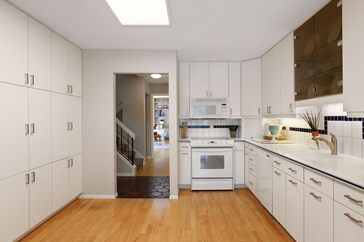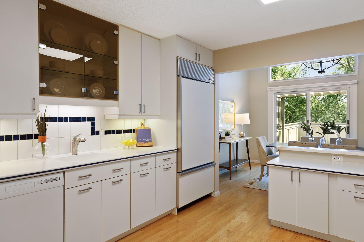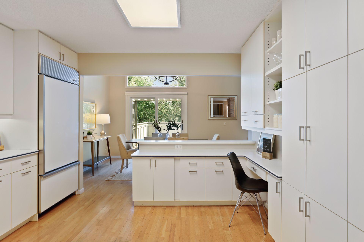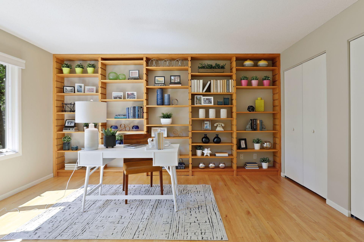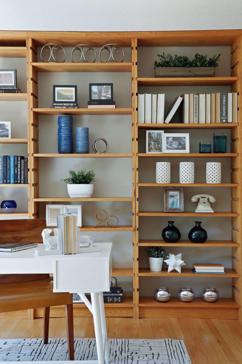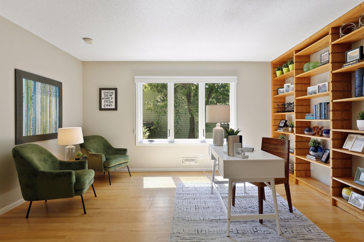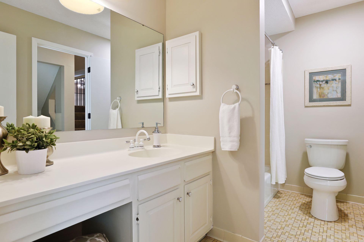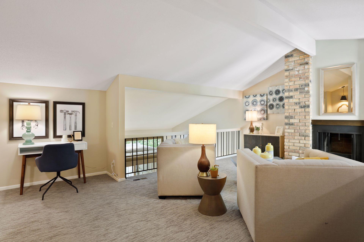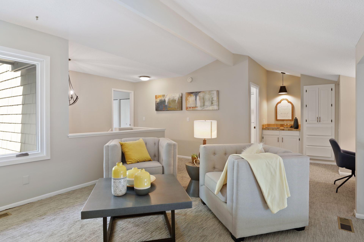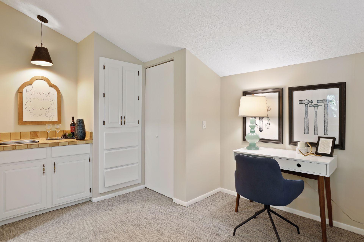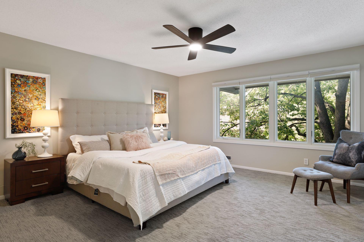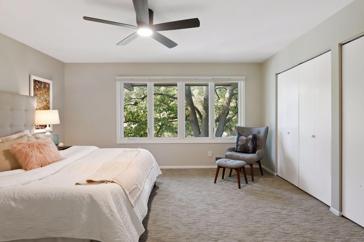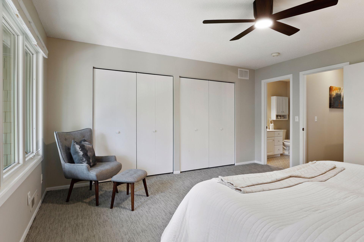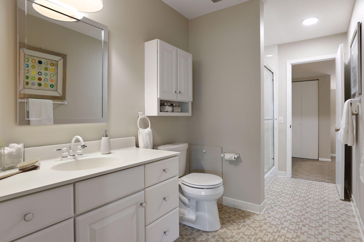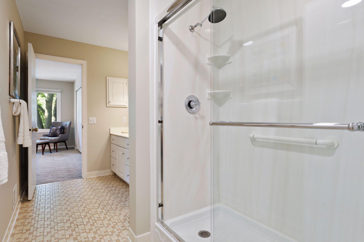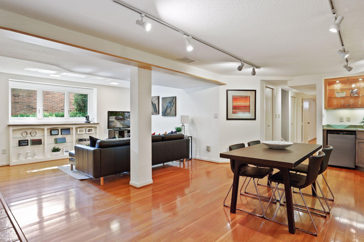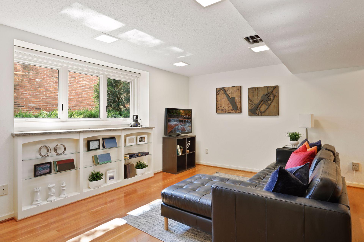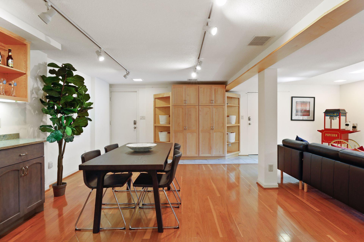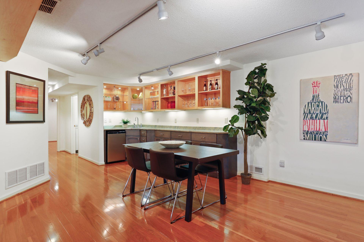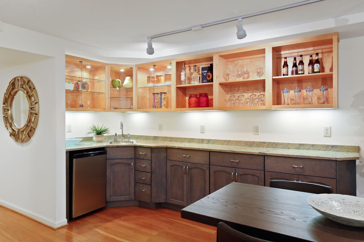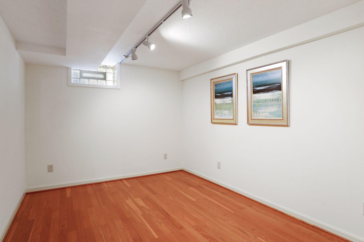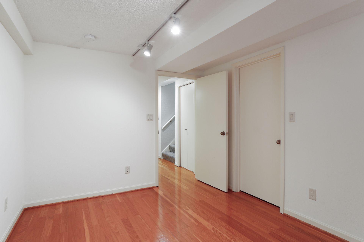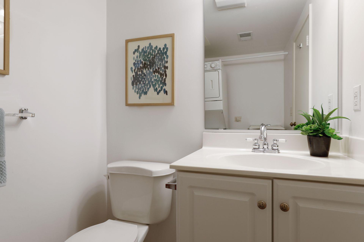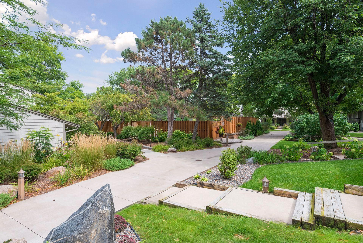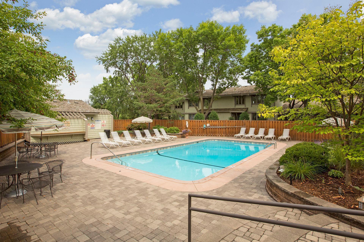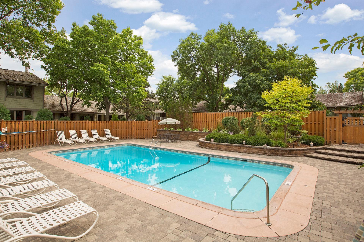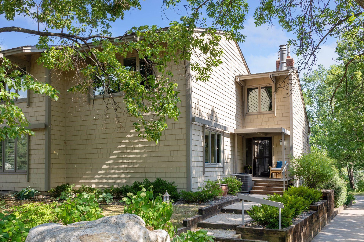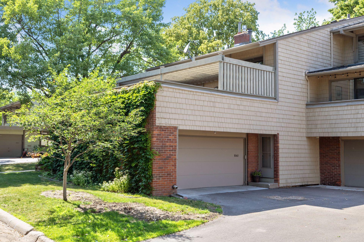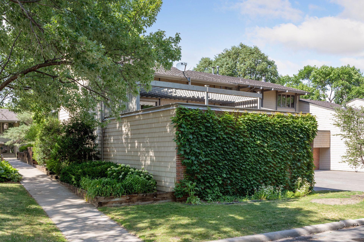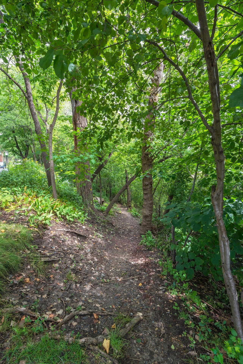1060 CEDAR VIEW DRIVE
1060 Cedar View Drive, Minneapolis, 55405, MN
-
Price: $550,000
-
Status type: For Sale
-
City: Minneapolis
-
Neighborhood: Bryn - Mawr
Bedrooms: 2
Property Size :2578
-
Listing Agent: NST16644,NST92617
-
Property type : Townhouse Side x Side
-
Zip code: 55405
-
Street: 1060 Cedar View Drive
-
Street: 1060 Cedar View Drive
Bathrooms: 3
Year: 1975
Listing Brokerage: Edina Realty, Inc.
FEATURES
- Range
- Refrigerator
- Washer
- Dryer
- Microwave
- Dishwasher
- Disposal
- Gas Water Heater
DETAILS
Rarely available 2-story Cedar View Townhome with massive south facing deck overlooking Cedar Lake and Kenliworth Trail Systems! Light filled, open interior with soaring vaults includes large kitchen, living and dining rooms with glass walls opening to the outdoor oasis with unmatched space for entertaining and relaxing. Fabulous bedroom/office on the main with feature wall of solid wood adjustable bookcases and walkthrough full bath. Wonderful owners’ retreat upstairs with sizable bedroom, attached bath, and sitting loft with brick fireplace and wet bar. Recently remodeled lower level includes family room with wet-bar featuring granite counters and glass-front cabinetry, 3rd bedroom, ½ bath, and laundry. Excellent built-in locker/closet system off the garage. Quality updates including Anderson windows, newer roof, updated furnace and A/C & more! Smaller complex of 41 homes. Perfect location across from heated pool w/privacy fence. Zip to downtown, Wirth Park & West in no time!
INTERIOR
Bedrooms: 2
Fin ft² / Living Area: 2578 ft²
Below Ground Living: 795ft²
Bathrooms: 3
Above Ground Living: 1783ft²
-
Basement Details: Walkout, Finished, Full, Egress Window(s),
Appliances Included:
-
- Range
- Refrigerator
- Washer
- Dryer
- Microwave
- Dishwasher
- Disposal
- Gas Water Heater
EXTERIOR
Air Conditioning: Central Air
Garage Spaces: 2
Construction Materials: N/A
Foundation Size: 1035ft²
Unit Amenities:
-
- Deck
- Porch
- Natural Woodwork
- Hardwood Floors
- Ceiling Fan(s)
- Vaulted Ceiling(s)
- Wet Bar
- Tile Floors
Heating System:
-
- Forced Air
ROOMS
| Main | Size | ft² |
|---|---|---|
| Living Room | 18x12 | 324 ft² |
| Dining Room | 14x10 | 196 ft² |
| Kitchen | 14x12 | 196 ft² |
| Bedroom 2 | 15x14 | 225 ft² |
| Foyer | 13x5 | 169 ft² |
| Deck | 25x21 | 625 ft² |
| Upper | Size | ft² |
|---|---|---|
| Family Room | 20x14 | 400 ft² |
| Bedroom 1 | 15x15 | 225 ft² |
| Lower | Size | ft² |
|---|---|---|
| Bedroom 3 | 13x10 | 169 ft² |
| Family Room | 24x23 | 576 ft² |
| Bar/Wet Bar Room | 12x7 | 144 ft² |
LOT
Acres: N/A
Lot Size Dim.: 26x82
Longitude: 44.9682
Latitude: -93.3136
Zoning: Residential-Single Family
FINANCIAL & TAXES
Tax year: 2021
Tax annual amount: $5,443
MISCELLANEOUS
Fuel System: N/A
Sewer System: City Sewer/Connected
Water System: City Water/Connected
ADITIONAL INFORMATION
MLS#: NST6223047
Listing Brokerage: Edina Realty, Inc.

ID: 942248
Published: July 05, 2022
Last Update: July 05, 2022
Views: 50


