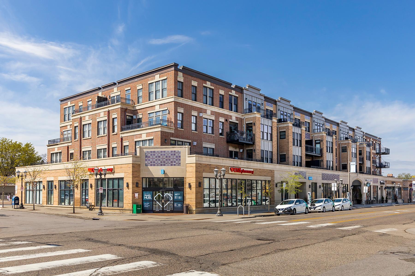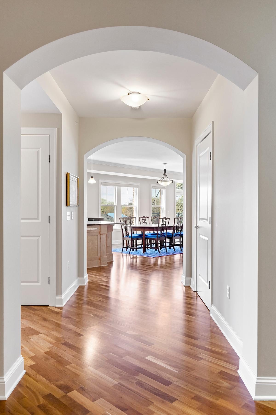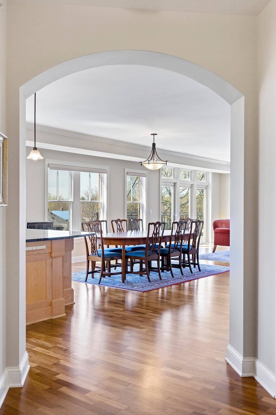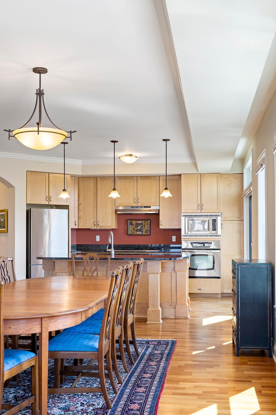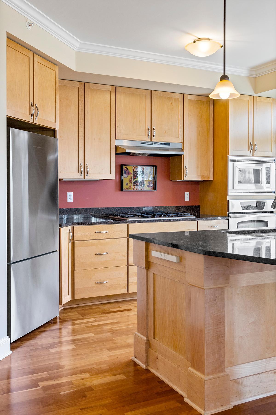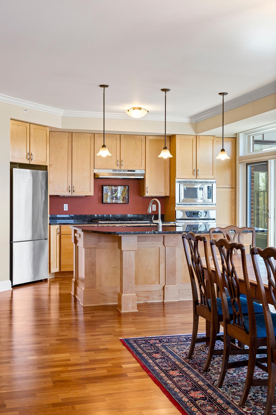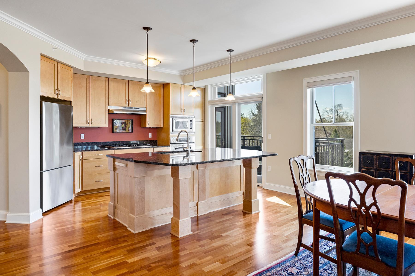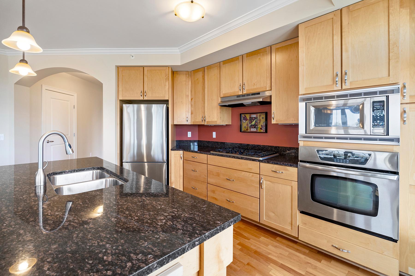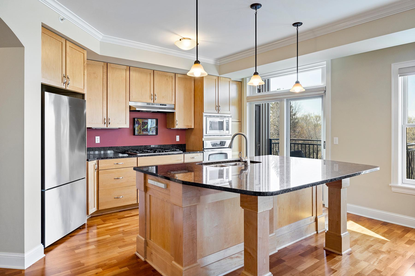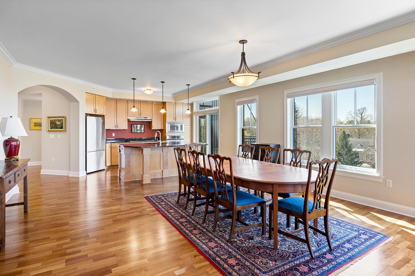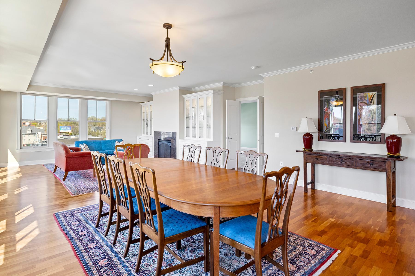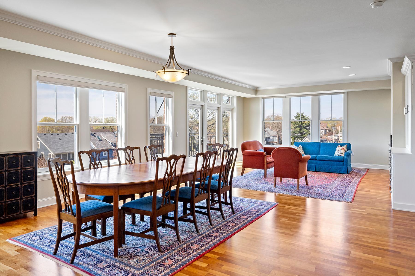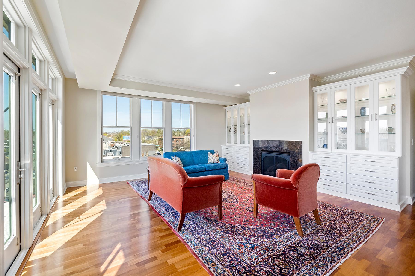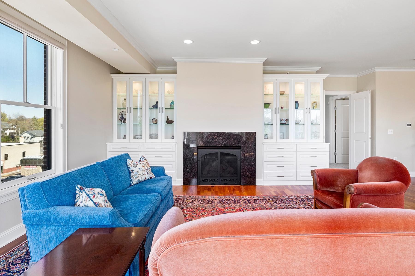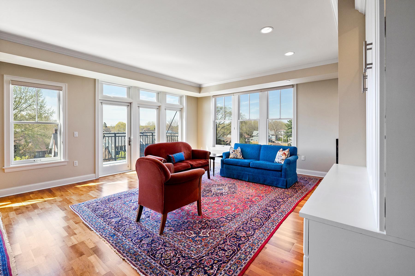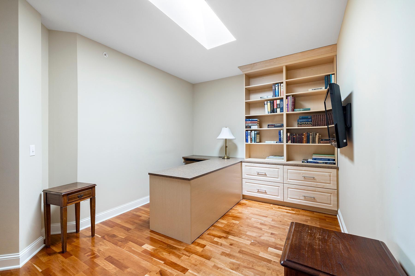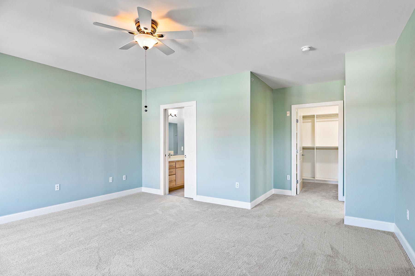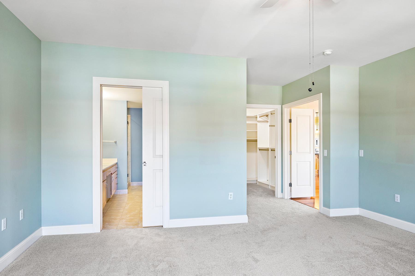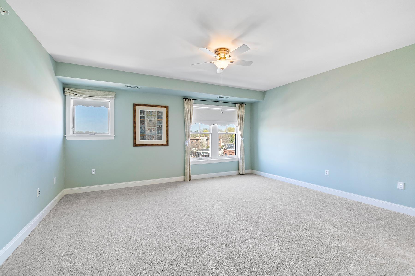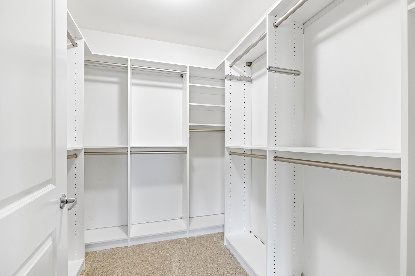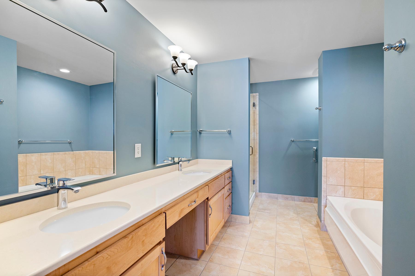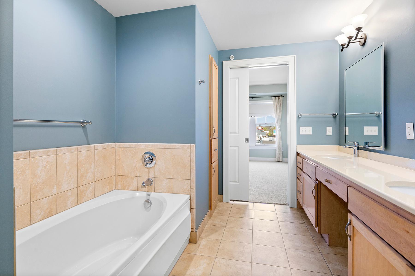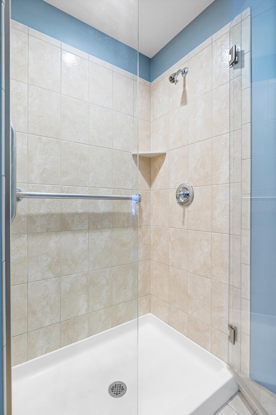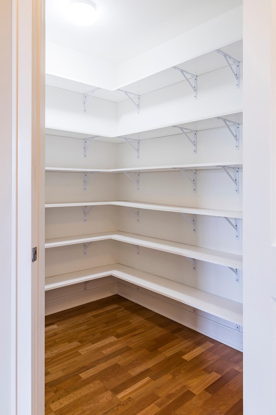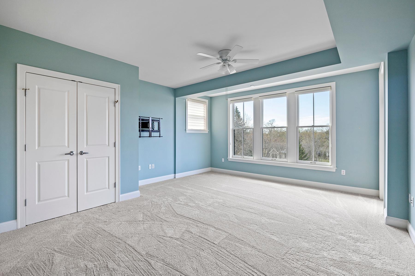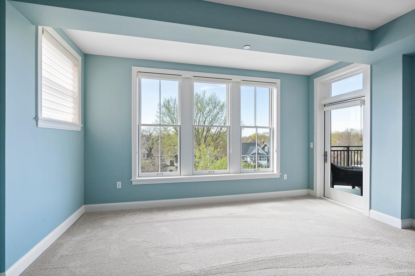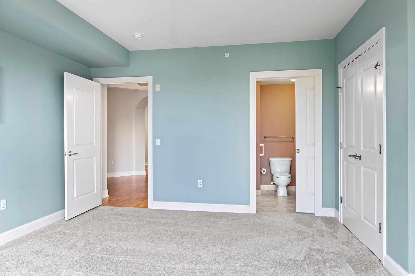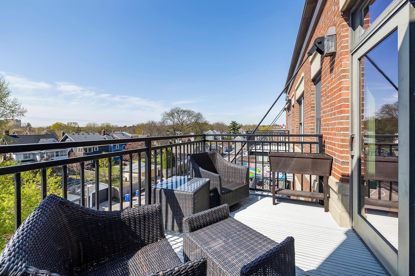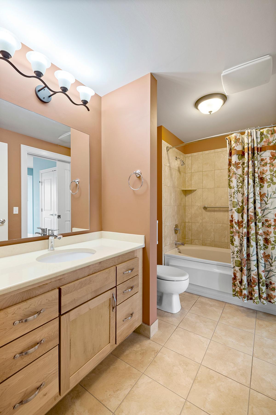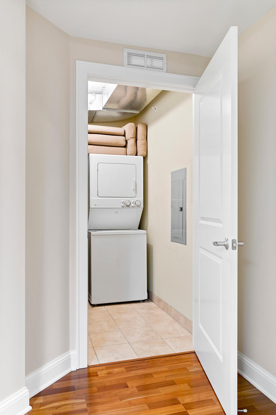1060 GRAND AVENUE
1060 Grand Avenue, Saint Paul, 55105, MN
-
Price: $850,000
-
Status type: For Sale
-
City: Saint Paul
-
Neighborhood: Summit Hill
Bedrooms: 2
Property Size :2114
-
Listing Agent: NST15565,NST51715
-
Property type : High Rise
-
Zip code: 55105
-
Street: 1060 Grand Avenue
-
Street: 1060 Grand Avenue
Bathrooms: 2
Year: 2005
Listing Brokerage: Lynden Realty, Ltd.
FEATURES
- Range
- Refrigerator
- Washer
- Dryer
- Microwave
- Dishwasher
- Disposal
DETAILS
Spacious and sunny penthouse unit available in Saint Paul's sought after condo association. Enjoy beautiful south and west facing roof top views of the Summit Hill neighborhood and the convenience of CVS and Starbucks at street level. This airy unit features an extra large primary suite, guest suite, open floor plan that will accommodate a large dining room set and a living room featuring custom built ins. Other amazing features include closets designed by Twin Cities Closet Company that maximize storage and two south side balconies. The two parking spaces are close to the elevator in the heated underground garage. Walk to restaurants, boutiques, groceries and more. Make your next move to Oxford Hill!
INTERIOR
Bedrooms: 2
Fin ft² / Living Area: 2114 ft²
Below Ground Living: N/A
Bathrooms: 2
Above Ground Living: 2114ft²
-
Basement Details: Full, Concrete,
Appliances Included:
-
- Range
- Refrigerator
- Washer
- Dryer
- Microwave
- Dishwasher
- Disposal
EXTERIOR
Air Conditioning: Central Air
Garage Spaces: 2
Construction Materials: N/A
Foundation Size: 2114ft²
Unit Amenities:
-
- Kitchen Window
- Hardwood Floors
- Balcony
- Walk-In Closet
- Washer/Dryer Hookup
- Security System
- Tile Floors
Heating System:
-
- Forced Air
ROOMS
| Main | Size | ft² |
|---|---|---|
| Living Room | 18x30 | 324 ft² |
| Dining Room | 18x30 | 324 ft² |
| Kitchen | 14x16 | 196 ft² |
| Bedroom 1 | 17x20 | 289 ft² |
| Bedroom 2 | 16x17 | 256 ft² |
| Foyer | 20x6 | 400 ft² |
| Study | 15x9 | 225 ft² |
LOT
Acres: N/A
Lot Size Dim.: condo
Longitude: 44.9397
Latitude: -93.1449
Zoning: Residential-Multi-Family
FINANCIAL & TAXES
Tax year: 2023
Tax annual amount: $13,424
MISCELLANEOUS
Fuel System: N/A
Sewer System: City Sewer/Connected
Water System: City Water/Connected
ADITIONAL INFORMATION
MLS#: NST7579145
Listing Brokerage: Lynden Realty, Ltd.

ID: 2905604
Published: May 03, 2024
Last Update: May 03, 2024
Views: 52


