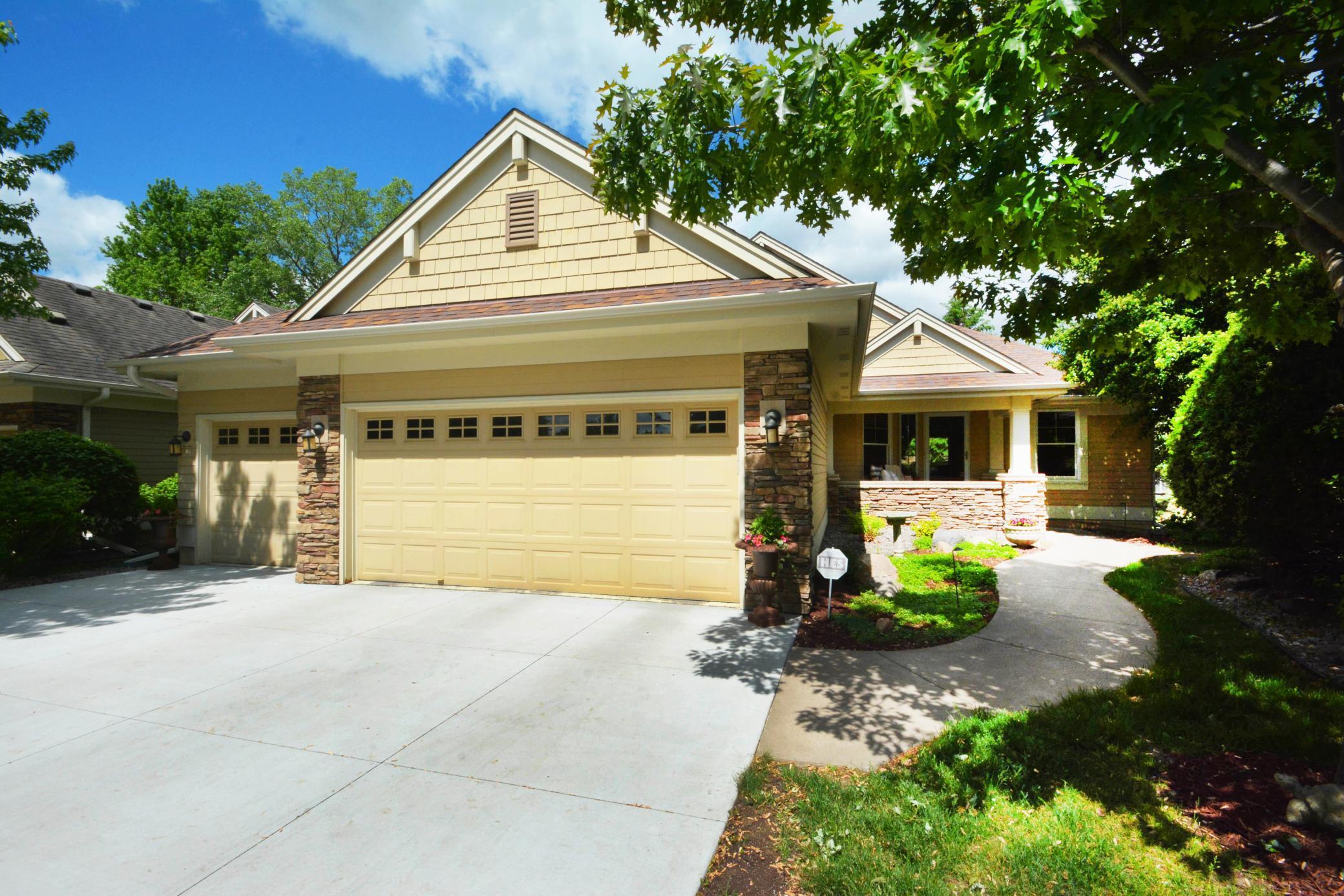10607 WATER LILY TERRACE
10607 Water Lily Terrace, Woodbury, 55129, MN
-
Price: $724,900
-
Status type: For Sale
-
City: Woodbury
-
Neighborhood: Dancing Waters
Bedrooms: 3
Property Size :3335
-
Listing Agent: NST21382,NST45683
-
Property type : Townhouse Detached
-
Zip code: 55129
-
Street: 10607 Water Lily Terrace
-
Street: 10607 Water Lily Terrace
Bathrooms: 3
Year: 2006
Listing Brokerage: RE/MAX Results
FEATURES
- Refrigerator
- Washer
- Dryer
- Microwave
- Dishwasher
- Water Softener Owned
- Disposal
- Cooktop
- Wall Oven
- Air-To-Air Exchanger
- Central Vacuum
DETAILS
Come home to luxury in this gorgeous 3 bed, 3 bath home in the Dancing Waters community of Woodbury. Enjoy all living facilities on one level, including a primary suite with walk-in closet & attached bath with separate tub & shower. From the bedroom, walk out to the enclosed screen porch to enjoy fresh air & natural beauty. The living room boasts vaulted ceilings, gleaming hardwoods, fireplace, built-in shelves, & large windows to bring in natural light. The kitchen offers a center island with breakfast bar & an informal dining area. Separate formal dining room as well. Work from home in the executive office with built-in desk, cabinets, & bookshelves. Downstairs, relax by the fire, grab a drink from the bar, play a game of billiards, cultivate your wine collection in the wine cellar, or walk out to the cobblestone patio to enjoy the scenery! Access to a pool, tennis courts, Enjoy this Pratt home near parks, restaurants, & more, you’ll love making this incredible house your home.
INTERIOR
Bedrooms: 3
Fin ft² / Living Area: 3335 ft²
Below Ground Living: 1460ft²
Bathrooms: 3
Above Ground Living: 1875ft²
-
Basement Details: Walkout, Full, Finished, Drain Tiled, Sump Pump, Daylight/Lookout Windows, Wood,
Appliances Included:
-
- Refrigerator
- Washer
- Dryer
- Microwave
- Dishwasher
- Water Softener Owned
- Disposal
- Cooktop
- Wall Oven
- Air-To-Air Exchanger
- Central Vacuum
EXTERIOR
Air Conditioning: Central Air
Garage Spaces: 3
Construction Materials: N/A
Foundation Size: 1875ft²
Unit Amenities:
-
- Patio
- Kitchen Window
- Deck
- Porch
- Natural Woodwork
- Hardwood Floors
- Ceiling Fan(s)
- Walk-In Closet
- Vaulted Ceiling(s)
- Washer/Dryer Hookup
- In-Ground Sprinkler
- Paneled Doors
- Main Floor Master Bedroom
- Kitchen Center Island
- Master Bedroom Walk-In Closet
- French Doors
- Wet Bar
- Tile Floors
Heating System:
-
- Forced Air
ROOMS
| Main | Size | ft² |
|---|---|---|
| Dining Room | 15x12 | 225 ft² |
| Family Room | 17x17 | 289 ft² |
| Kitchen | 16x12 | 256 ft² |
| Bedroom 1 | 14x14 | 196 ft² |
| Bonus Room | 8x7 | 64 ft² |
| Office | 12x11 | 144 ft² |
| Informal Dining Room | 11x9 | 121 ft² |
| Laundry | 8x7 | 64 ft² |
| Lower | Size | ft² |
|---|---|---|
| Bedroom 2 | 13x12 | 169 ft² |
| Bedroom 3 | 12x12 | 144 ft² |
| Billiard | 17x15 | 289 ft² |
| Great Room | 28x22 | 784 ft² |
LOT
Acres: N/A
Lot Size Dim.: 36x180x99x147
Longitude: 44.923
Latitude: -92.8918
Zoning: Residential-Single Family
FINANCIAL & TAXES
Tax year: 2022
Tax annual amount: $8,787
MISCELLANEOUS
Fuel System: N/A
Sewer System: City Sewer/Connected
Water System: City Water/Connected
ADITIONAL INFORMATION
MLS#: NST6218926
Listing Brokerage: RE/MAX Results

ID: 847112
Published: June 13, 2022
Last Update: June 13, 2022
Views: 61







































































