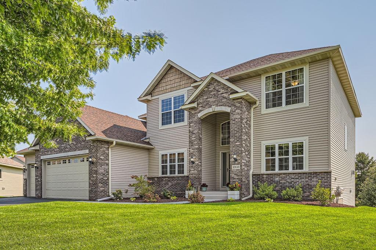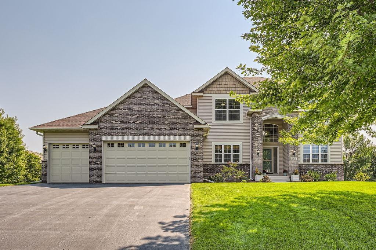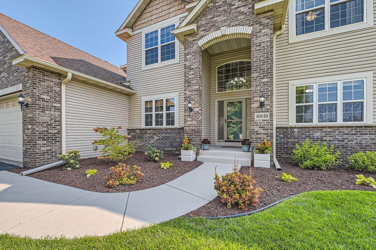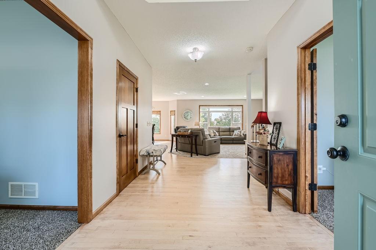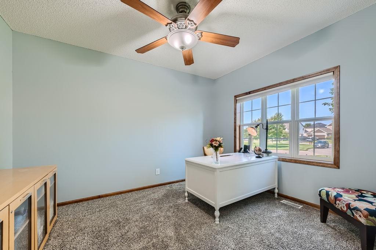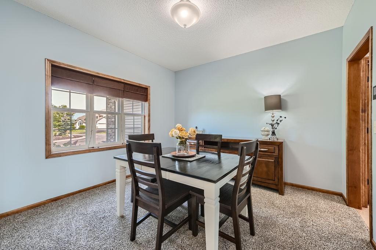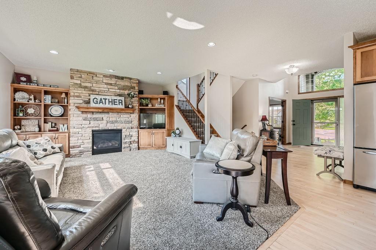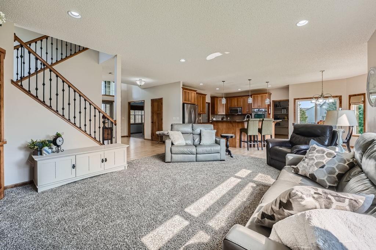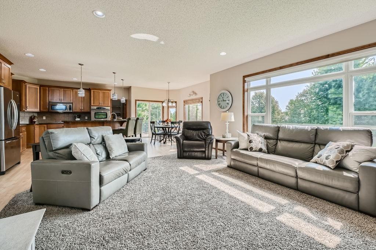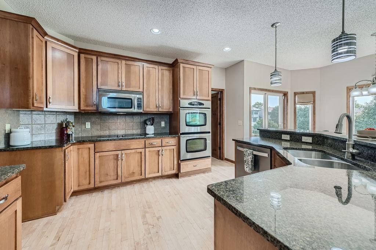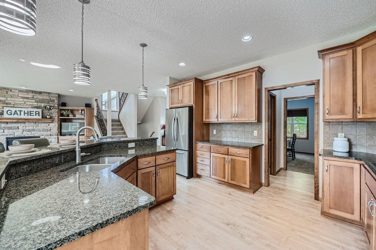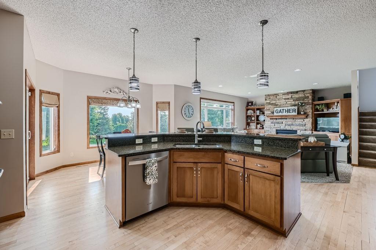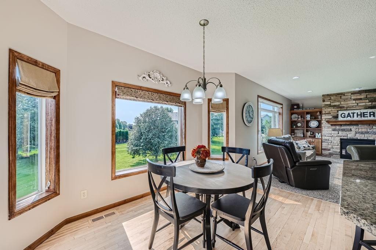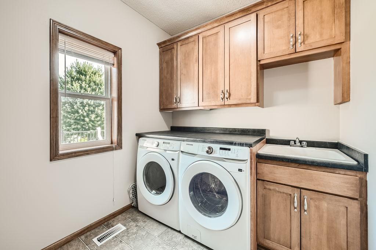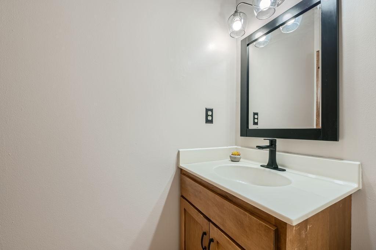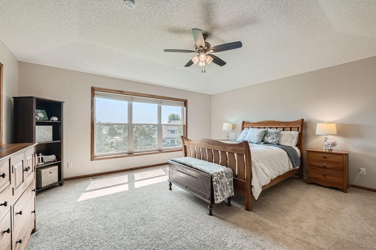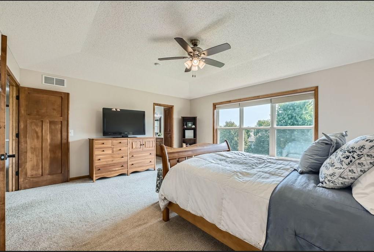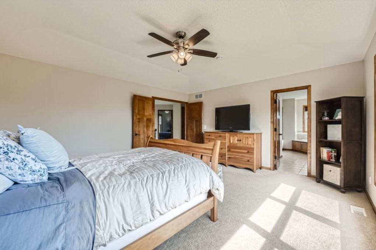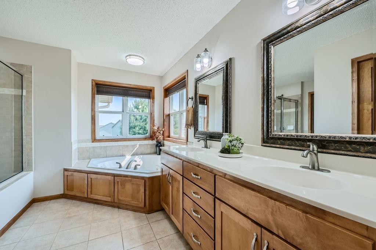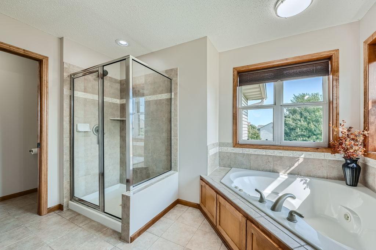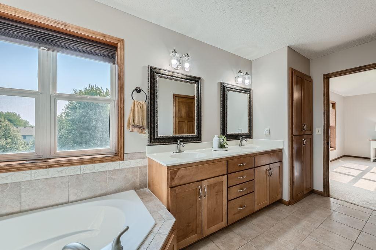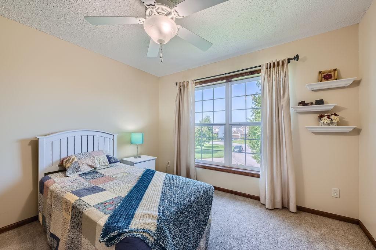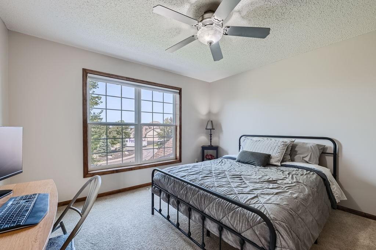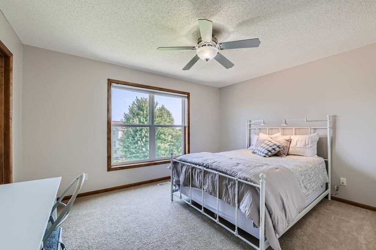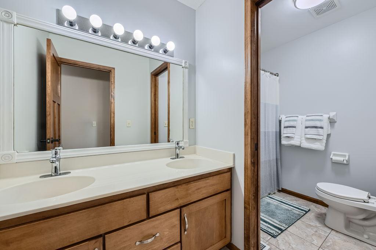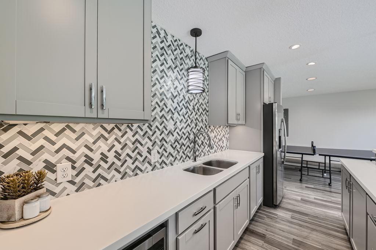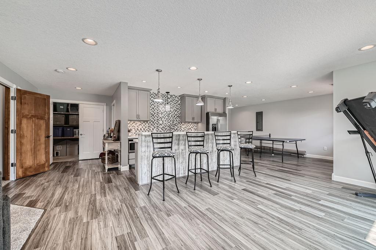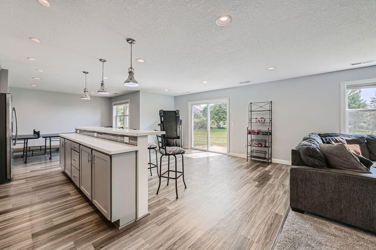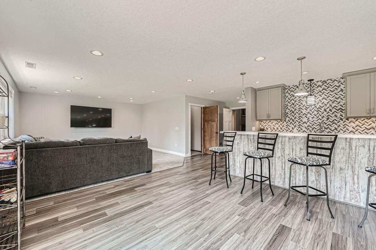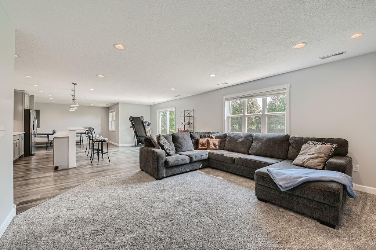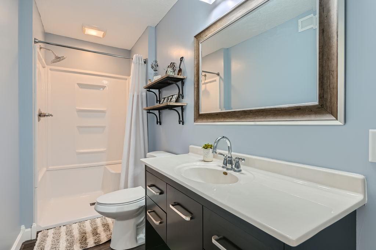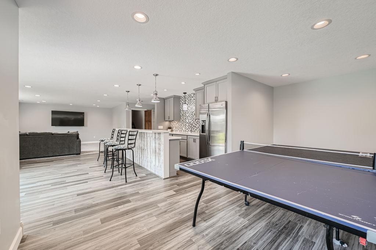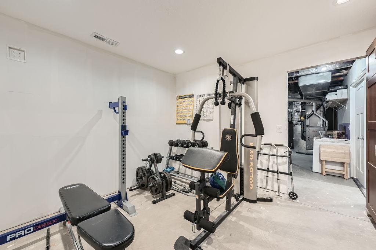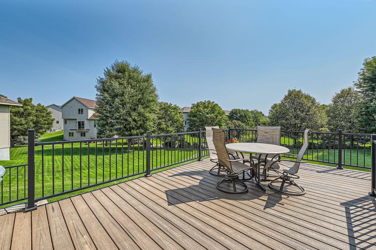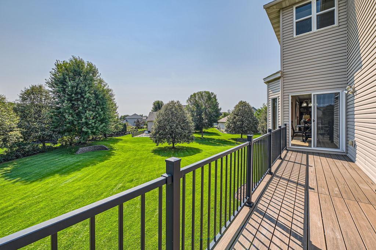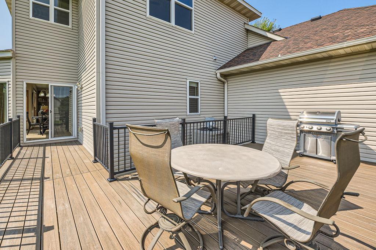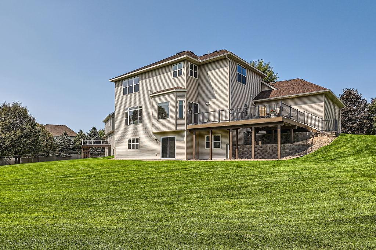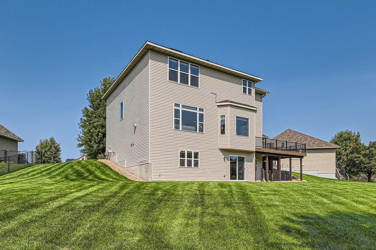10618 BRUNSWICK COURT
10618 Brunswick Court, Minneapolis (Brooklyn Park), 55443, MN
-
Price: $625,000
-
Status type: For Sale
-
Neighborhood: Prairie Gardens
Bedrooms: 4
Property Size :3507
-
Listing Agent: NST16751,NST105996
-
Property type : Single Family Residence
-
Zip code: 55443
-
Street: 10618 Brunswick Court
-
Street: 10618 Brunswick Court
Bathrooms: 4
Year: 2005
Listing Brokerage: Servion Realty Inc.
FEATURES
- Refrigerator
- Washer
- Dryer
- Microwave
- Dishwasher
- Water Softener Owned
- Disposal
- Cooktop
- Wall Oven
- Humidifier
- Air-To-Air Exchanger
- Gas Water Heater
- Double Oven
- Stainless Steel Appliances
DETAILS
Welcome to this stunning 2-story home nestled on a spacious .47-acre cul-de-sac lot. With 4 bedrooms and 4 baths, this home offers plenty of space for both living and entertaining. Step inside to find a gourmet kitchen and a large walk-in pantry perfect for any chef. The main floor also features a cozy living room with custom built-ins, a dedicated office for remote work, and a formal dining room ideal for hosting gatherings. The expansive deck is perfect for outdoor entertaining, while the finished basement boasts a great room, a full bar, an amusement area, and a 3/4 bath. Additional unfinished space offers flexibility to create your own workout room, storage, or workshop. With every detail meticulously crafted, this home is designed for both relaxation and entertainment. Don't miss the opportunity to make this exceptional property yours!
INTERIOR
Bedrooms: 4
Fin ft² / Living Area: 3507 ft²
Below Ground Living: 848ft²
Bathrooms: 4
Above Ground Living: 2659ft²
-
Basement Details: Drain Tiled, Finished, Full, Sump Pump, Walkout,
Appliances Included:
-
- Refrigerator
- Washer
- Dryer
- Microwave
- Dishwasher
- Water Softener Owned
- Disposal
- Cooktop
- Wall Oven
- Humidifier
- Air-To-Air Exchanger
- Gas Water Heater
- Double Oven
- Stainless Steel Appliances
EXTERIOR
Air Conditioning: Central Air
Garage Spaces: 3
Construction Materials: N/A
Foundation Size: 1300ft²
Unit Amenities:
-
- Kitchen Window
- Deck
- Hardwood Floors
- Ceiling Fan(s)
- Walk-In Closet
- Vaulted Ceiling(s)
- In-Ground Sprinkler
- Kitchen Center Island
- Tile Floors
- Primary Bedroom Walk-In Closet
Heating System:
-
- Forced Air
ROOMS
| Upper | Size | ft² |
|---|---|---|
| Bedroom 1 | 17x15 | 289 ft² |
| Bedroom 2 | 14x12 | 196 ft² |
| Bedroom 3 | 12x12 | 144 ft² |
| Bedroom 4 | 11x11 | 121 ft² |
| Main | Size | ft² |
|---|---|---|
| Dining Room | 12x12 | 144 ft² |
| Kitchen | 20x13 | 400 ft² |
| Living Room | 19x16 | 361 ft² |
| Office | 13x11 | 169 ft² |
| Pantry (Walk-In) | 7x5 | 49 ft² |
| Laundry | 8x7 | 64 ft² |
| Basement | Size | ft² |
|---|---|---|
| Family Room | 15x15 | 225 ft² |
| Bar/Wet Bar Room | 16x19.5 | 310.67 ft² |
| Amusement Room | 10x18.5 | 184.17 ft² |
LOT
Acres: N/A
Lot Size Dim.: 67x133x125x102x140
Longitude: 45.1471
Latitude: -93.356
Zoning: Residential-Single Family
FINANCIAL & TAXES
Tax year: 2024
Tax annual amount: $7,719
MISCELLANEOUS
Fuel System: N/A
Sewer System: City Sewer/Connected
Water System: City Water/Connected
ADITIONAL INFORMATION
MLS#: NST7655996
Listing Brokerage: Servion Realty Inc.

ID: 3445888
Published: September 29, 2024
Last Update: September 29, 2024
Views: 26


